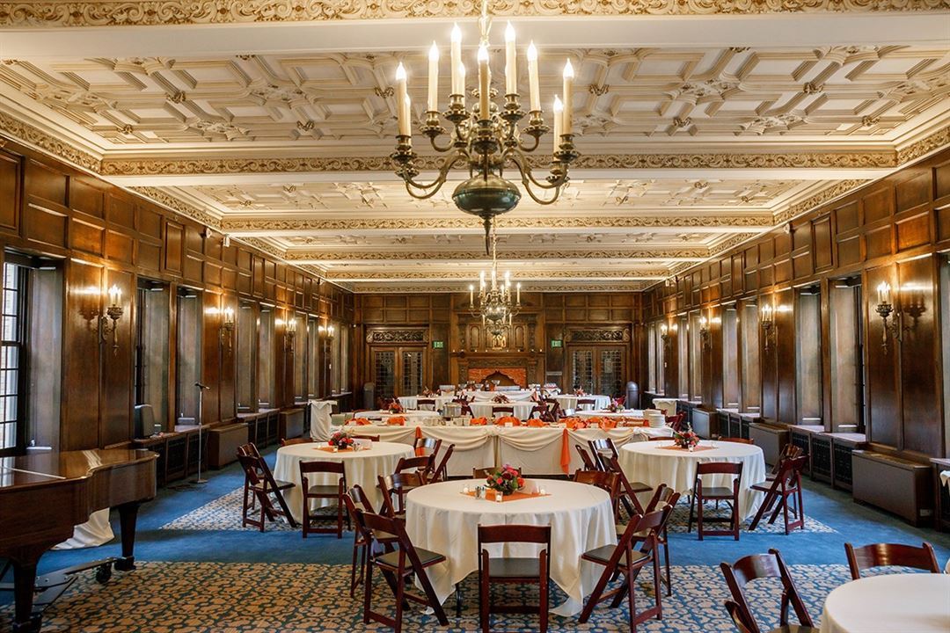
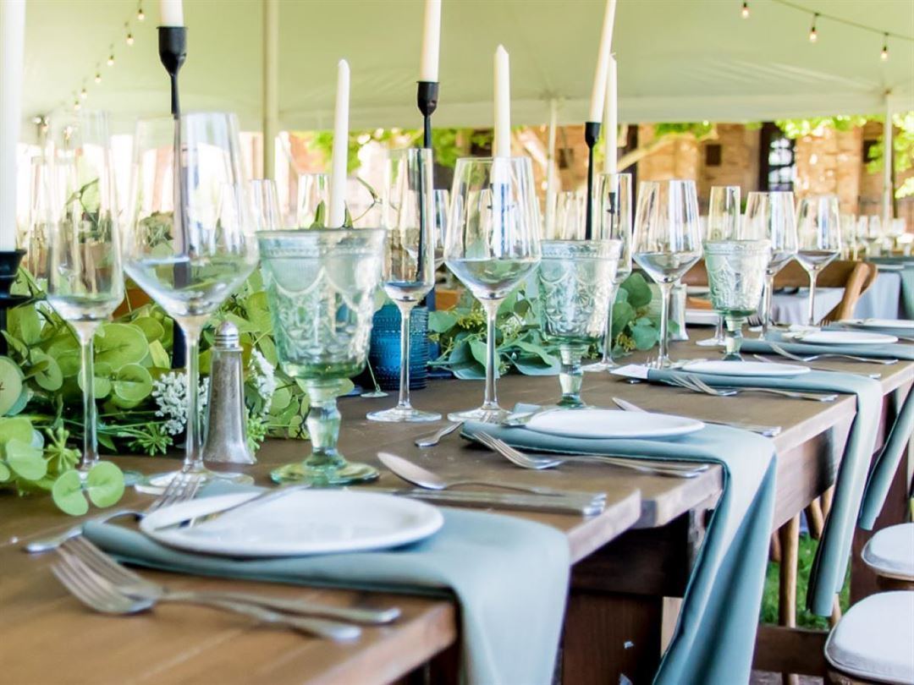
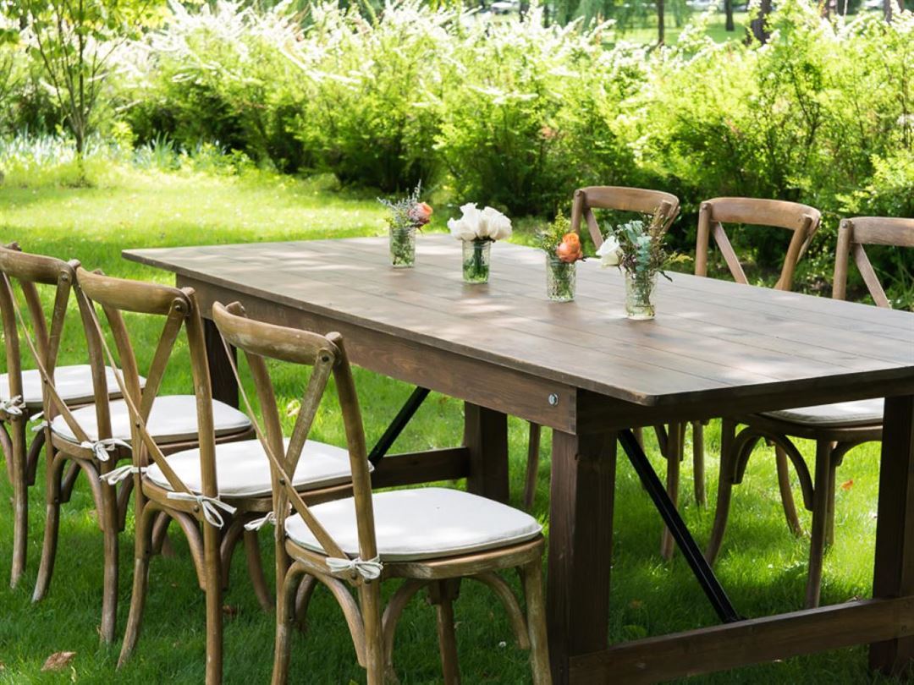
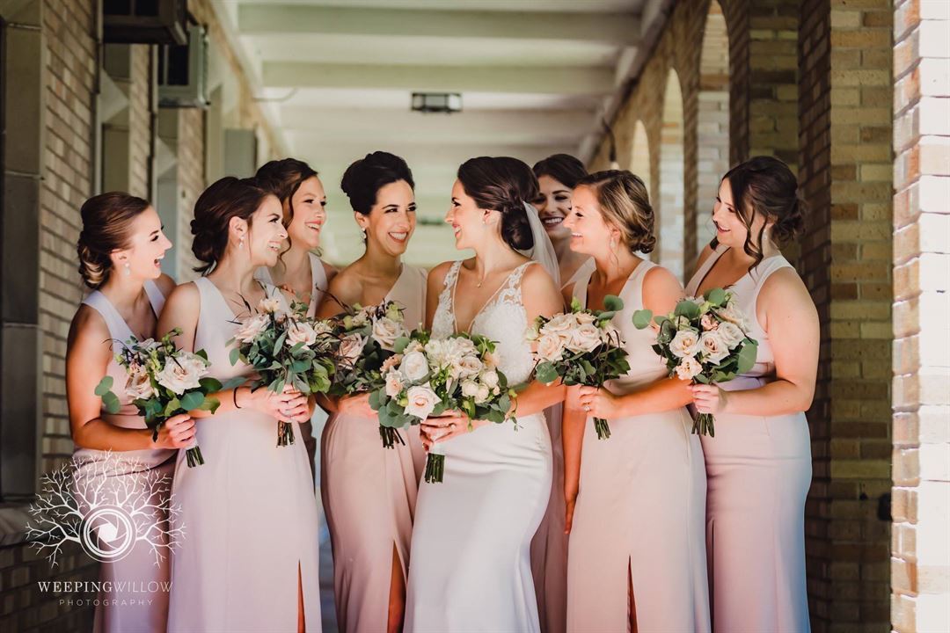
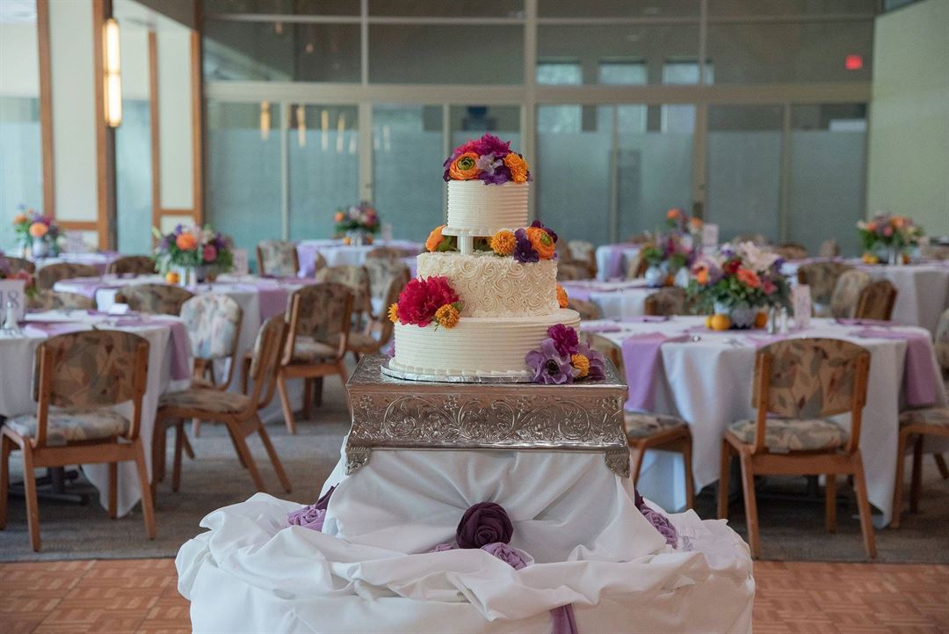












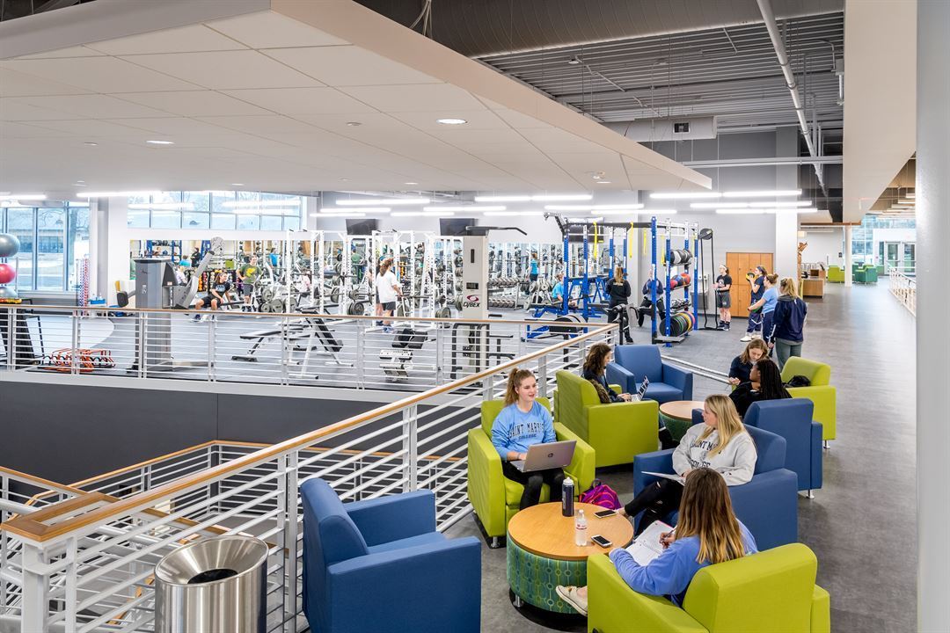
Saint Mary's College
St. Mary S. College Ave, Notre Dame, IN
1,000 Capacity
Saint Mary’s College offers a beautiful and historic venue space for conferences, meetings, athletic events, weddings, and more! With both indoor and outdoor spaces, we have the perfect space to bring your event to life.
Our gorgeous campus dates back to the 1840s and has been preserved to maintain its historical integrity while also integrating the most up-to-date technology. This combination makes Saint Mary’s the perfect meeting space for your next event.
Planning on staying in town for a few days? No problem! We offer housing in the summer and also have two hotels adjacent to campus: the Inn at Saint Mary’s Hotel and Suites and Hilton Garden Inn South Bend. Saint Mary’s is also ten minutes from downtown South Bend so you are conveniently located to explore our vibrant community.
Event Spaces
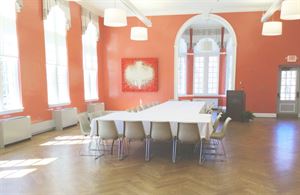
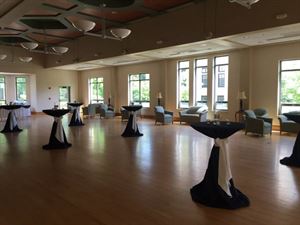
General Event Space
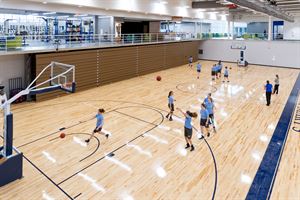
General Event Space
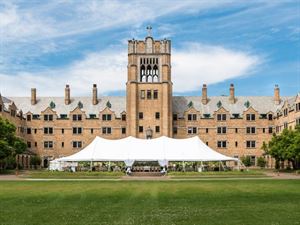
Outdoor Venue
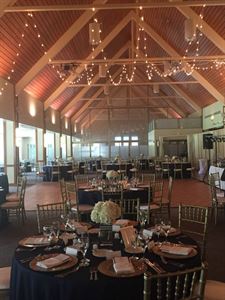
General Event Space
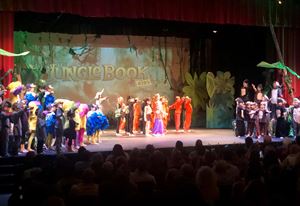
Theater
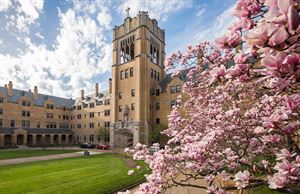
Suite or Hospitality
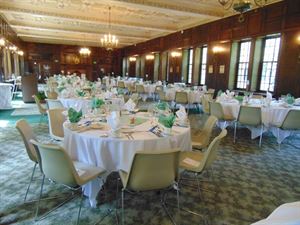

Theater

Outdoor Venue

Auditorium

General Event Space

General Event Space

Theater
Additional Info
Venue Types
Amenities
- ADA/ACA Accessible
- On-Site Catering Service
- Outdoor Function Area
- Wireless Internet/Wi-Fi
Features
- Max Number of People for an Event: 1000