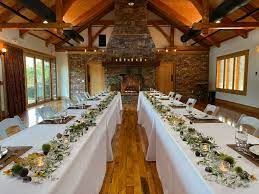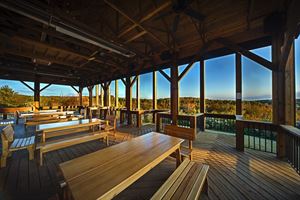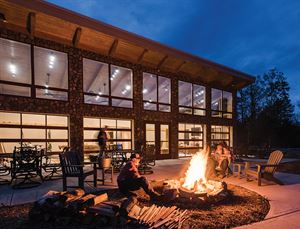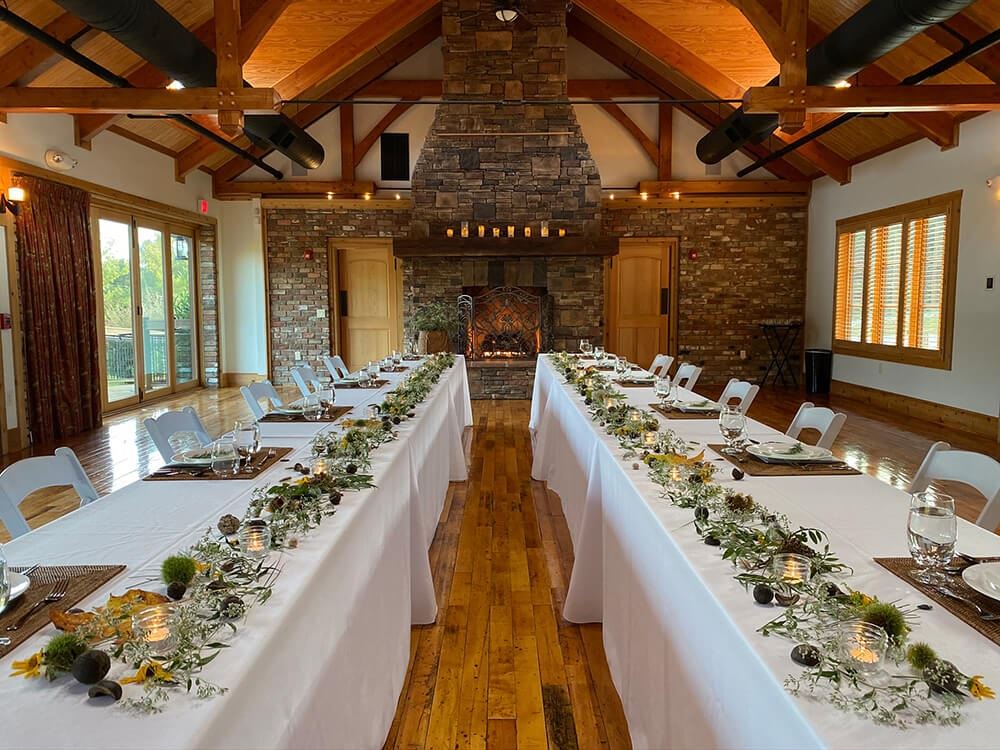
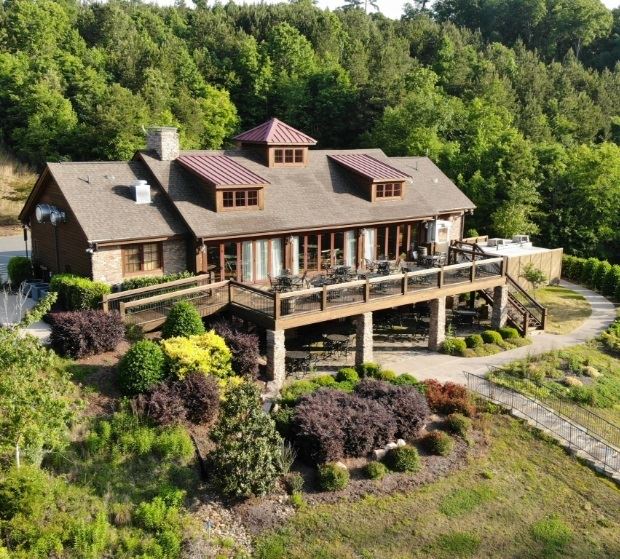
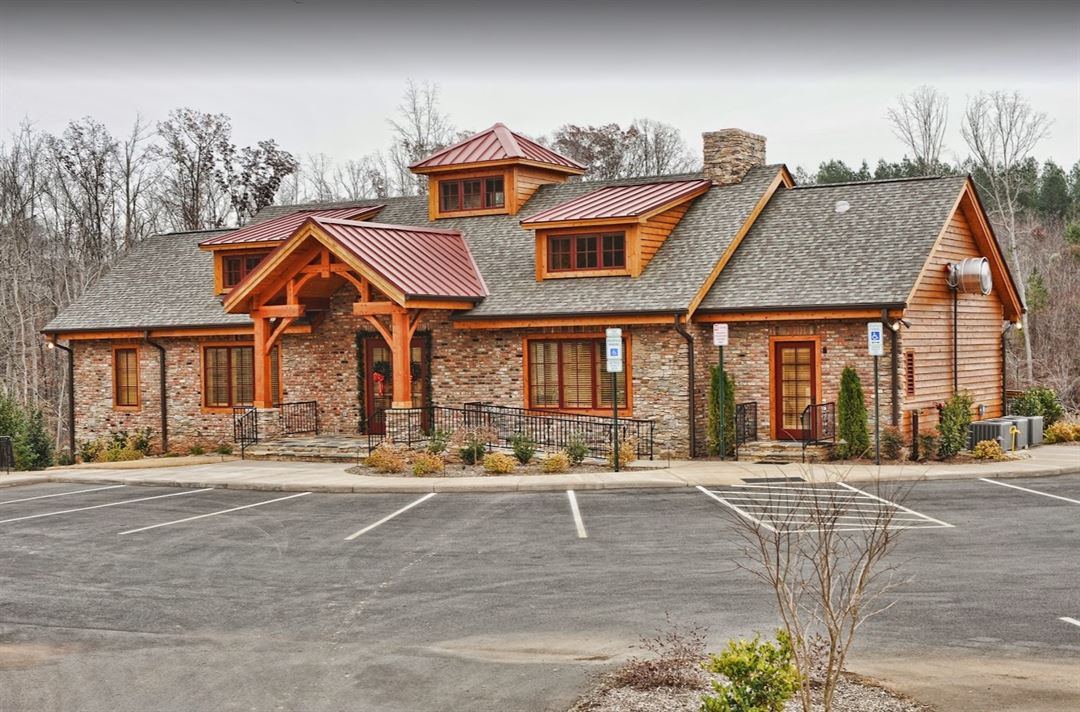
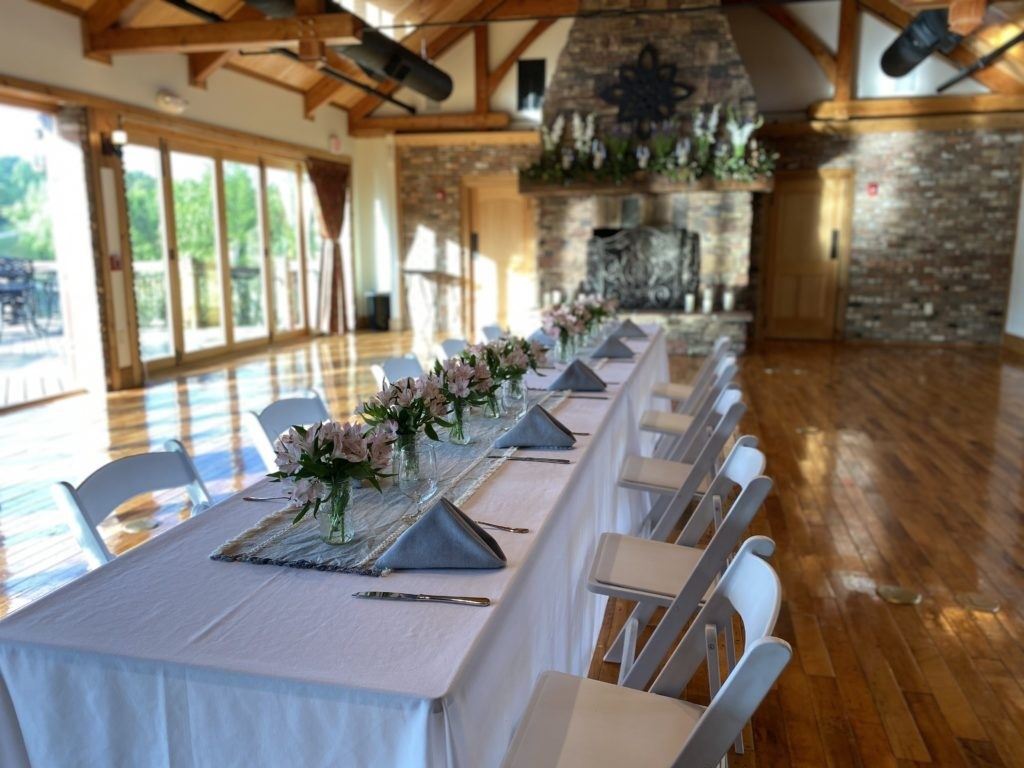
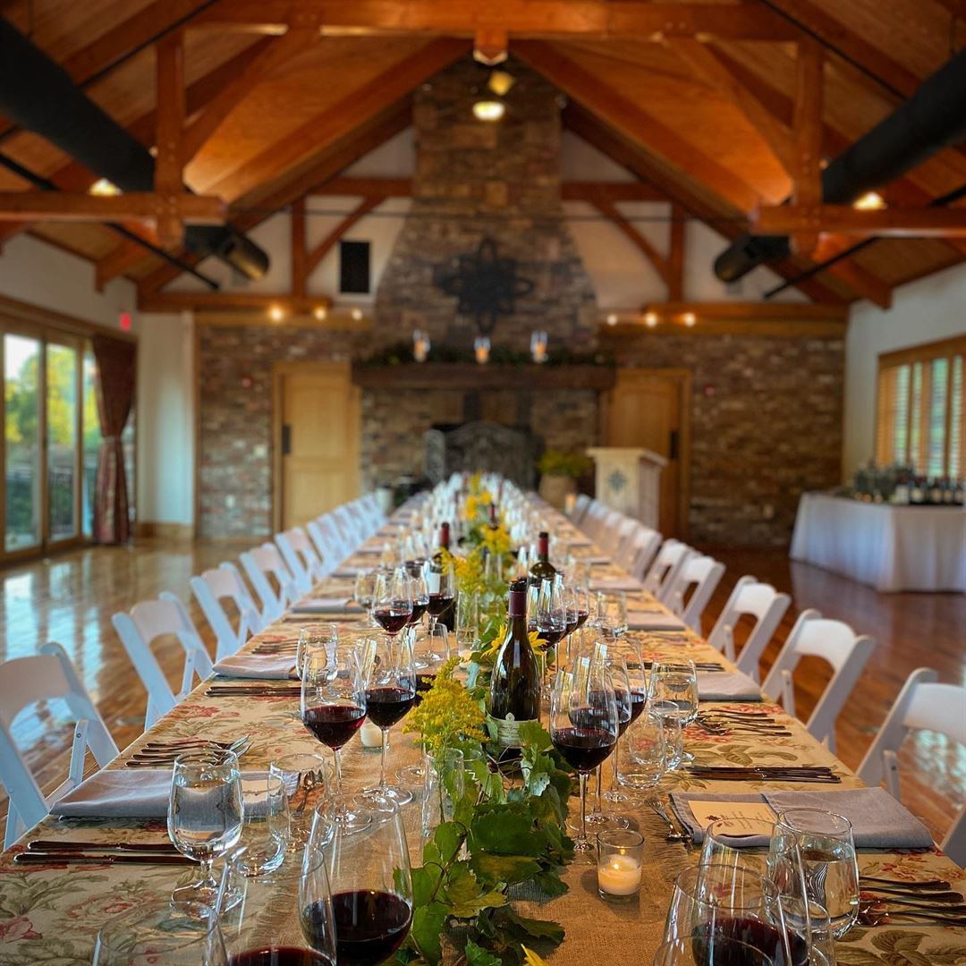













Juneberry Ridge
40120 Old Cottonville Rd, Norwood, NC
140 Capacity
$2,500 to $6,000 for 50 Guests
From our walking paths, biking trails and impressive clay shooting facilities, to our relaxed meeting rooms, wooded cabins, and home-grown haute cuisine, we foster experiences that grow into lasting memories.
Our beautiful lakeview conference center hosts up to 100 guests utilizing our indoor/outdoor space and up to 72 indoors on 1 level. Juneberry Ridge offers 7 private cabins providing accommodation for up to 22. Activities on the Ridge include world-class 5-stand clay shooting, tennis, archery, farm tours and more.
Event Pricing
Facility Rental
$2,500 - $6,000
per event
Buffet
20 - 150 people
$65 - $100
per person
Plated Dinner
20 - 150 people
$80 - $120
per person
Event Spaces
Additional Info
Venue Types
Amenities
- ADA/ACA Accessible
- On-Site Catering Service
- Outdoor Function Area
- Waterfront
- Waterview
- Wireless Internet/Wi-Fi
Features
- Max Number of People for an Event: 140
- Number of Event/Function Spaces: 4
- Total Meeting Room Space (Square Feet): 7,600
