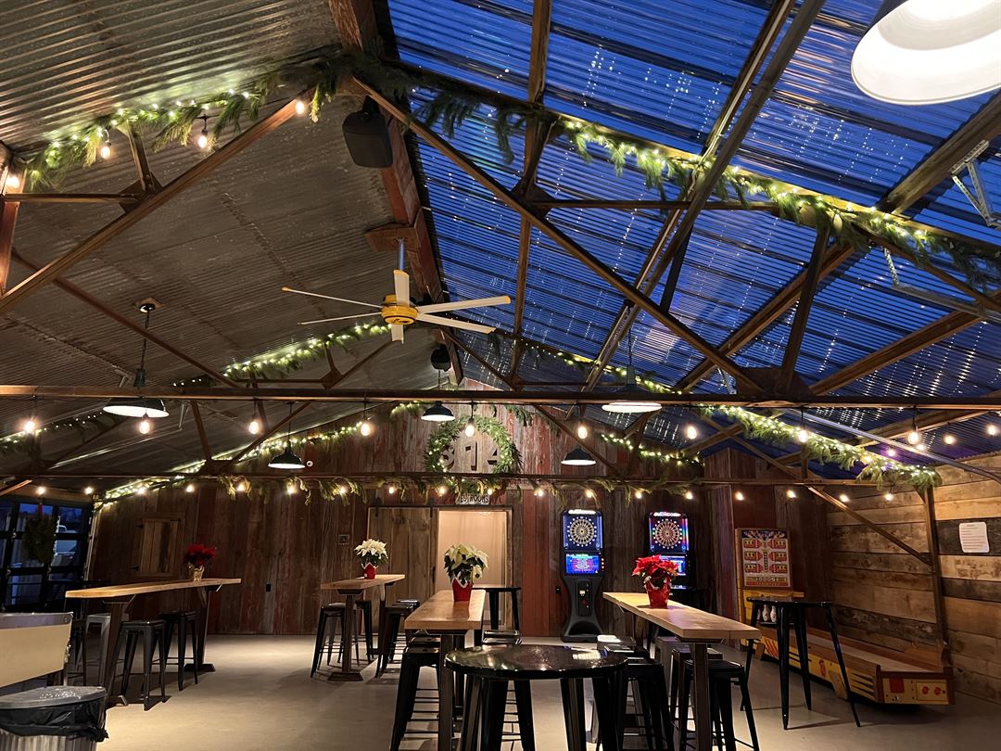
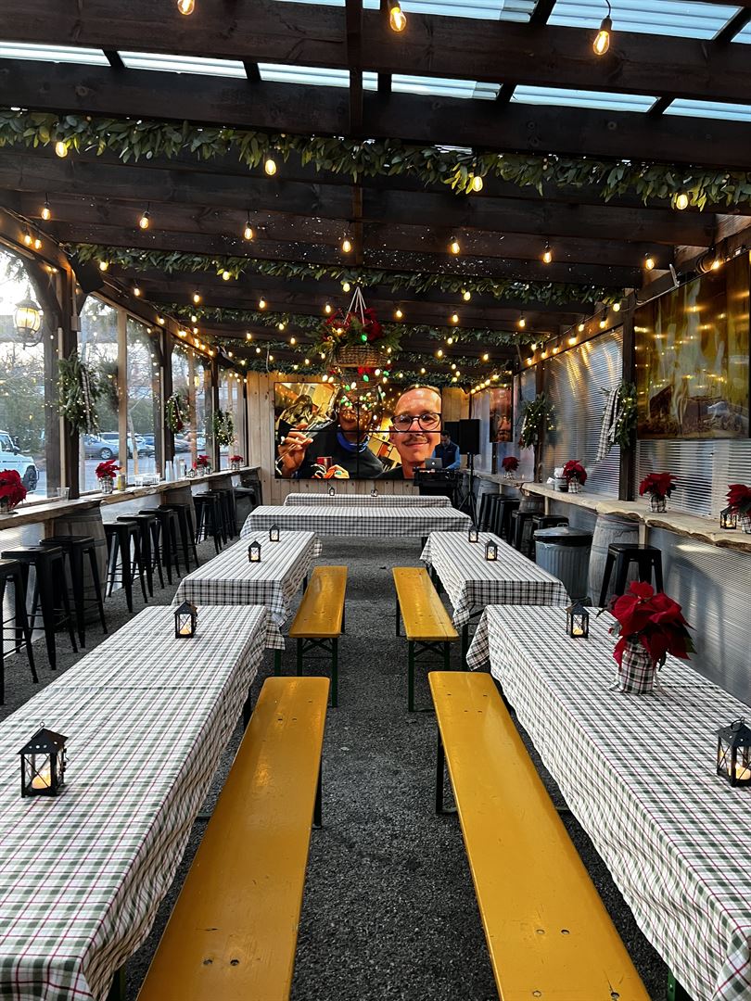
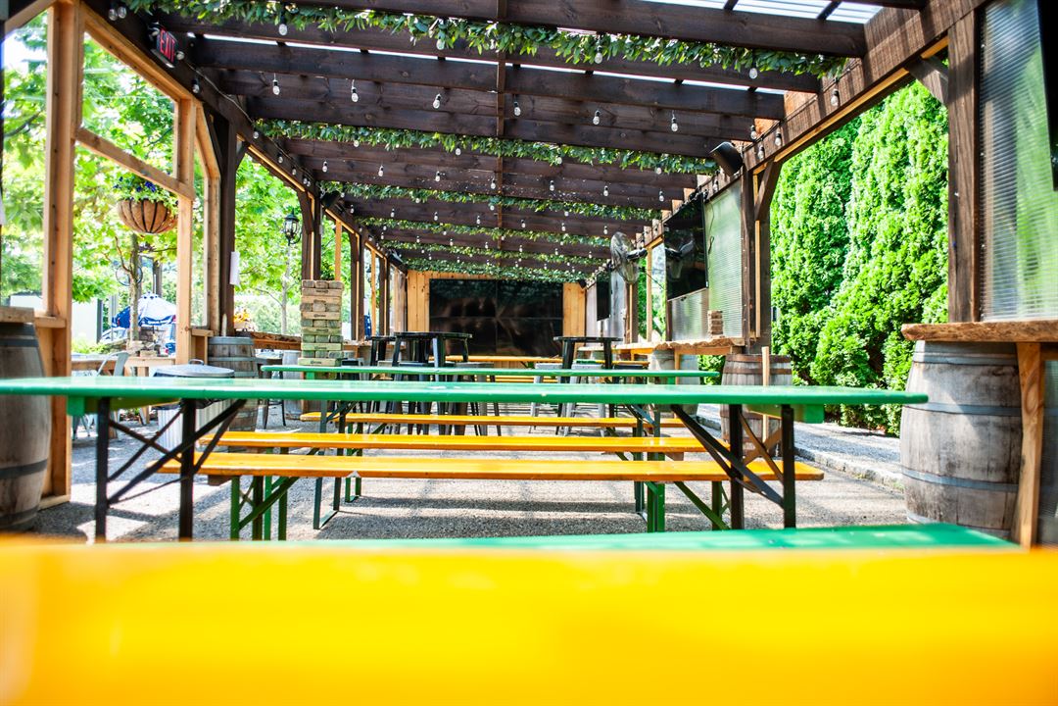
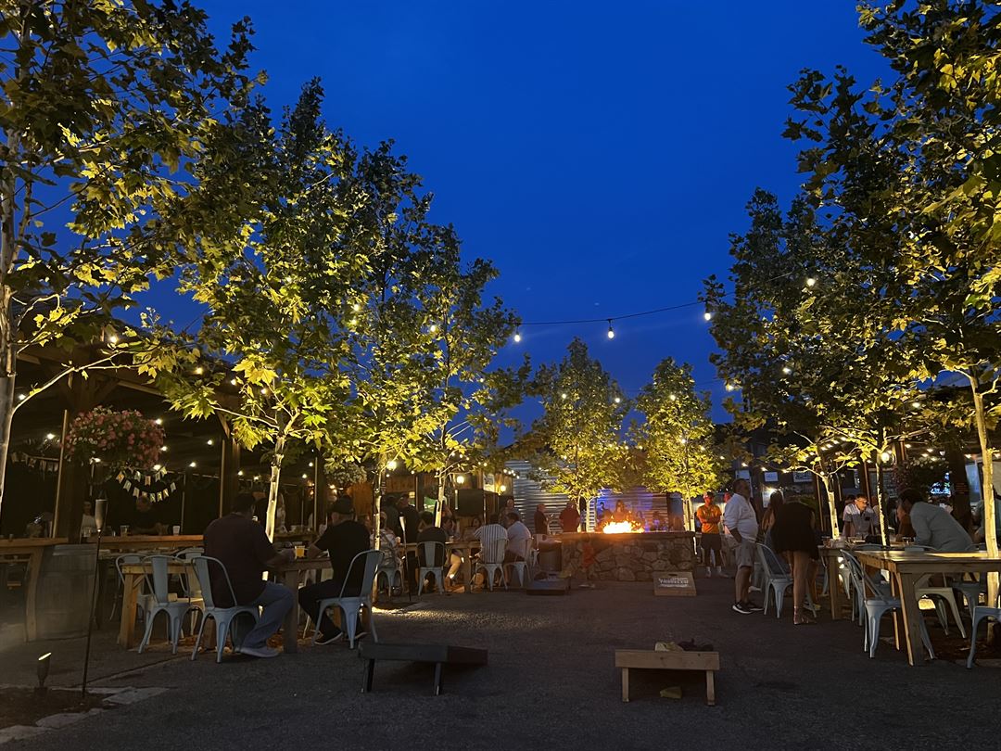
































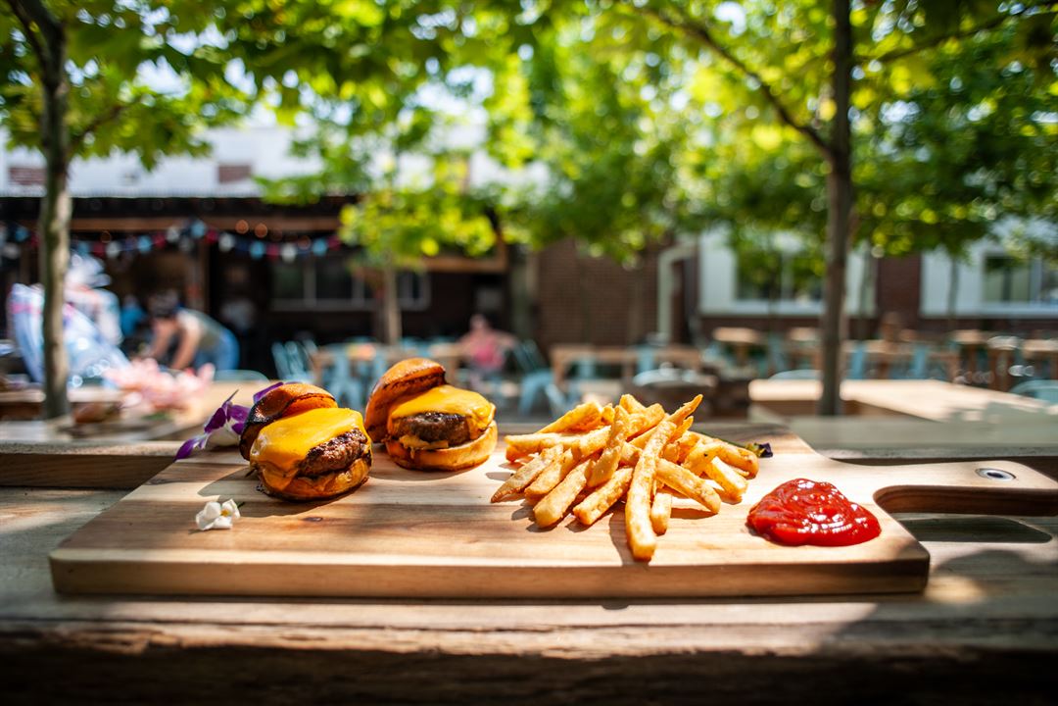
314 Beer Garden
314 Wilson Ave, Norwalk, CT
150 Capacity
$1,750 to $7,500 for 50 Guests
314 Beer Garden is the unique and adaptable event space you have been searching for. With several reservable areas, you are bound to find the perfect space for your occasion. Our semi-private pergola area can hold up to 80 guests or be split into smaller sections. Our brand new Nash Room can hold up to 150 people cocktail style! We can host any event such as Birthdays, Dog Birthdays, Anniversaries, Team Building Outings, Holiday Parties, Corporate Parties, Charity Events, Fundraisers, Bridal Showers, Baby Showers, Business Luncheons, Launch Parties, Sports Groups, etc.! 314 Beer Garden has 314 Wood Fired Pizza so no need to worry about coordinating outside catering! We offer a full bar, 22 beers on draft, live music, XL bonfire, XL Jenga, Cornhole and Darts! 314 hosts live music weekly on stage!
Event Pricing
2025 Per Person Event Pricing!
20 - 160 people
$35 - $150
per person
Availability (Last updated 2/25)
Event Spaces
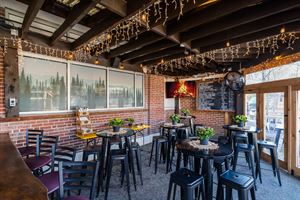
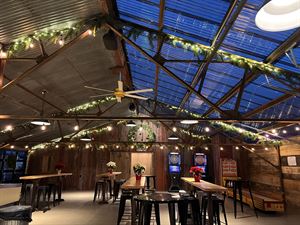
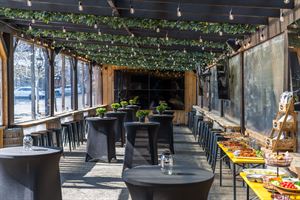
Recommendations
Great event
— An Eventective User
from Norwalk CT
We needed a spot to have a 50th wedding anniversary party for our parents. We reserved the Nash room and was able to decorate ourselves with help from Jackie and Maria at the beer garden. The pizzas were great and so were the drinks. Outside was a great band playing and all the guests had a blast. The band even gave a shout out to my parents!! Highly recommend 314 Beer Garden.
Sacred Heart Tennis Alumni Gathering
— An Eventective User
from Norwalk, Connecticut
I had the pleasure of organizing our traditional Alumni Tennis event at 314 Beer Garden, and it was an absolute blast. The service was phenomenal, the pizza was fantastic, and the packages we selected for drinks and food were perfect for our group of 40.
I received prompt feedback from my initial inquiry, along with a thorough breakdown of everything 314 Beer Garden had to offer, as well as details on how to arrange the event.
We will definitely be back for our next Alumni event, as well as for future gathering
Additional Info
Amenities
- ADA/ACA Accessible
- Full Bar/Lounge
- Fully Equipped Kitchen
- On-Site Catering Service
- Outdoor Function Area
- Wireless Internet/Wi-Fi
Features
- Max Number of People for an Event: 150
- Number of Event/Function Spaces: 3
- Special Features: We have many capabilities when it comes to events so please inquire with any questions you may have!
- Year Renovated: 2024