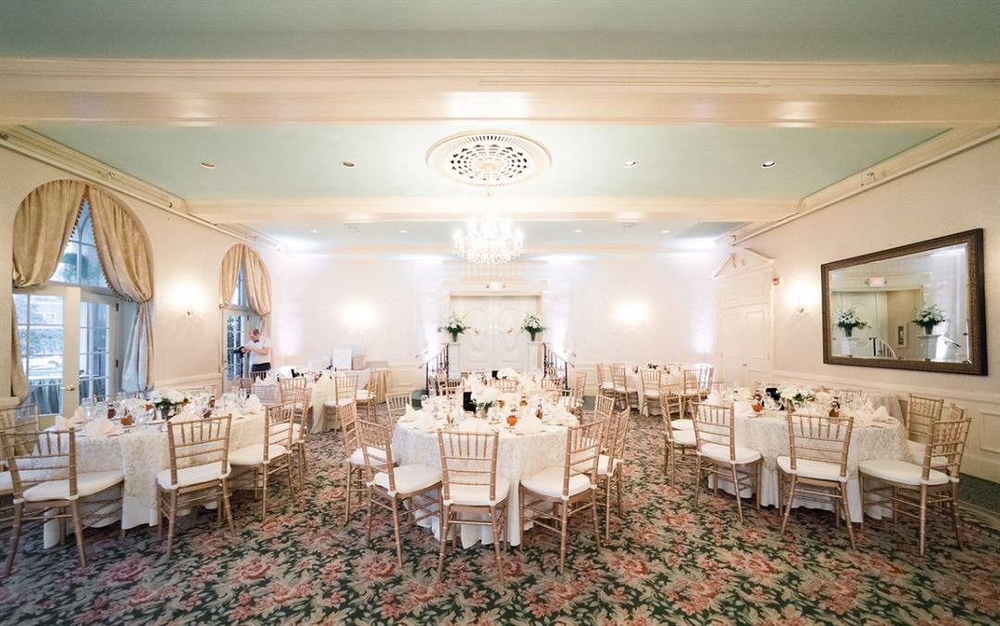
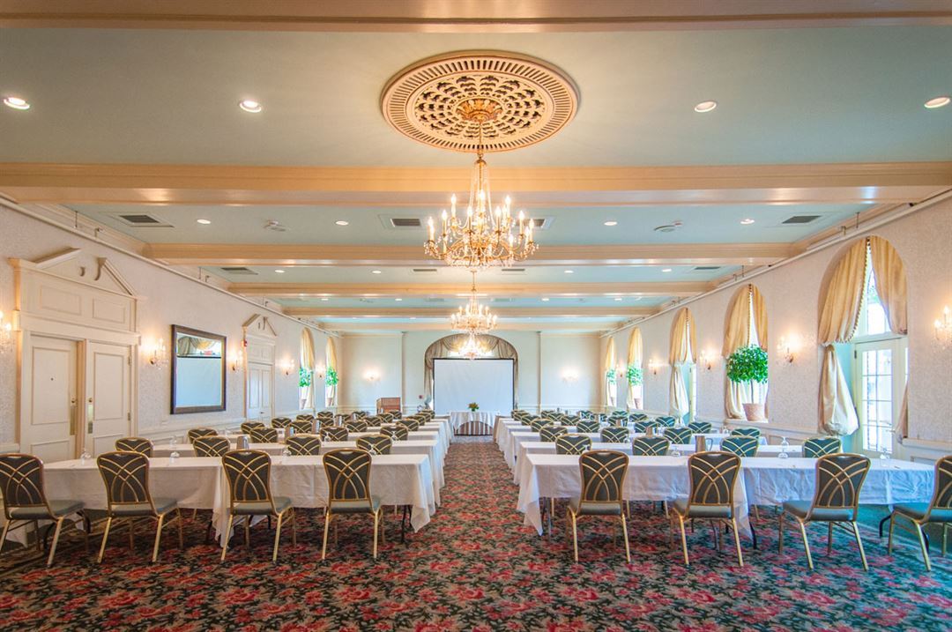
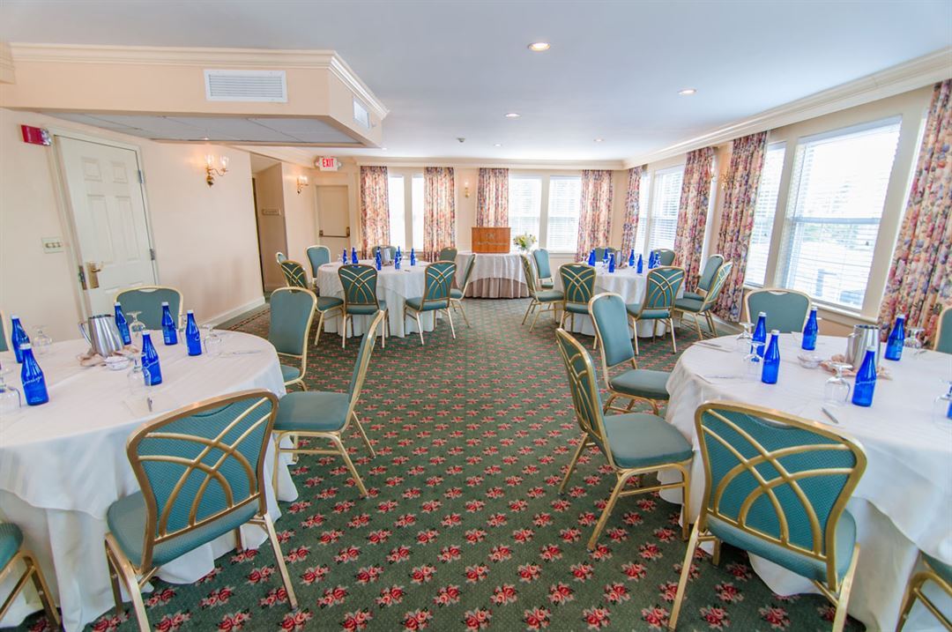
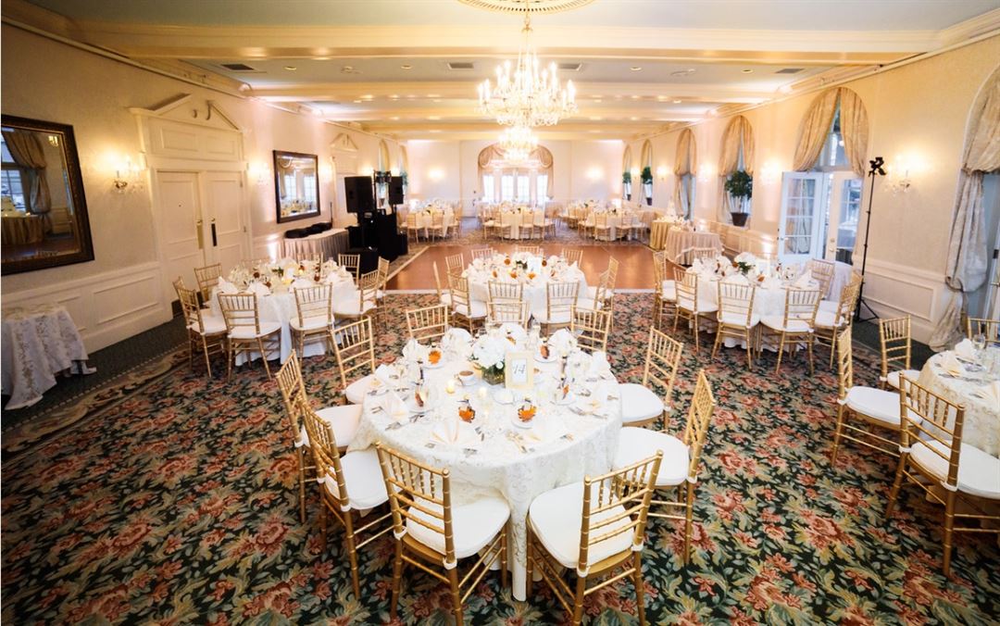
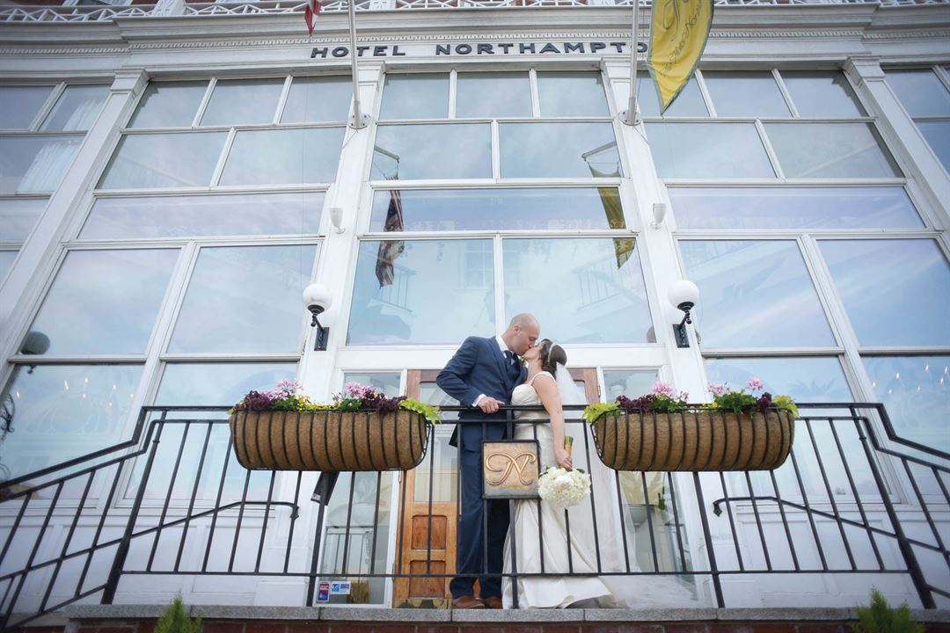




















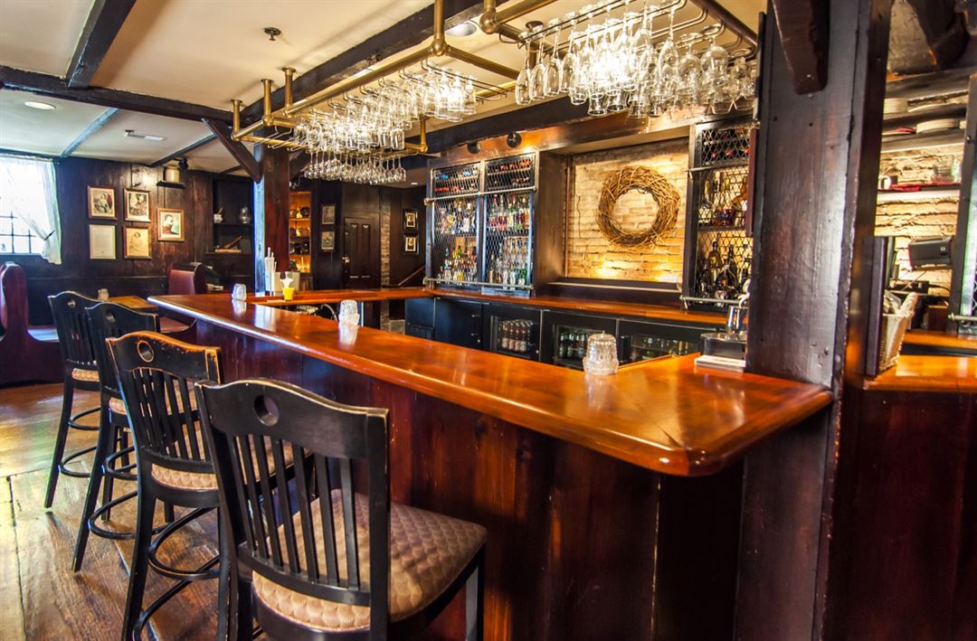
The Hotel Northampton
36 King St, Northampton, MA
200 Capacity
$3,298 to $6,298 for 50 Guests
We pledge to make your wedding reception everything you’ve dreamed of: an elegant atmosphere in our magnificent Grand or Junior Ballroom, superbly prepared food, and uncompromising personal service with attention to every detail. When you choose the Hotel Northampton, you have chosen the Pioneer Valley’s best.
We would be delighted to help you plan your next meeting, seminar, retreat, reunion, or special event. The Hotel Northampton offers six of the area’s most gracious settings for groups ranging from 2 to 200. Based on your group’s preferences and budget, our sales and catering professionals will help you select from a full range of catering menus, will coordinate your audio/visual needs, and can plan recreational activities in the area.
Event Pricing
Wedding Packages Starting At
200 people max
$65.95 - $125.95
per person
Event Spaces
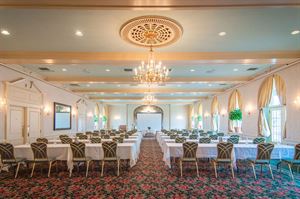
General Event Space
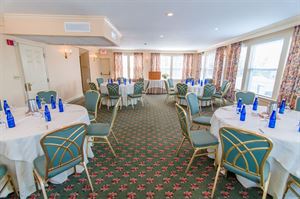
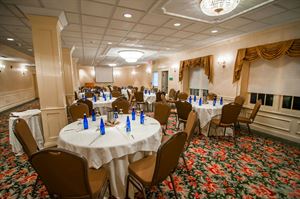
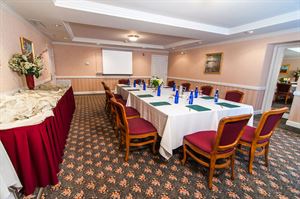
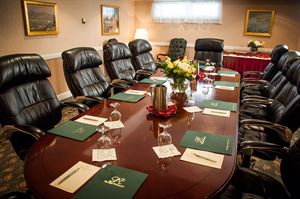
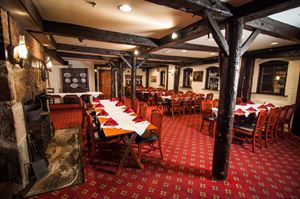
Additional Info
Venue Types
Amenities
- Full Bar/Lounge
- On-Site Catering Service
- Wireless Internet/Wi-Fi
Features
- Max Number of People for an Event: 200
- Number of Event/Function Spaces: 4