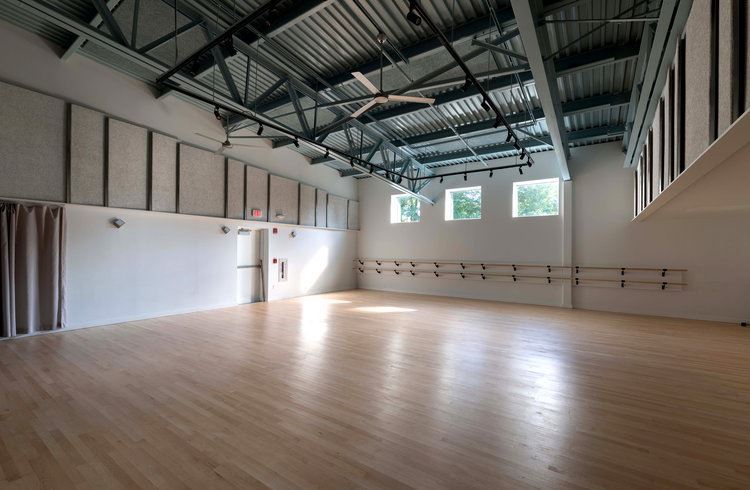

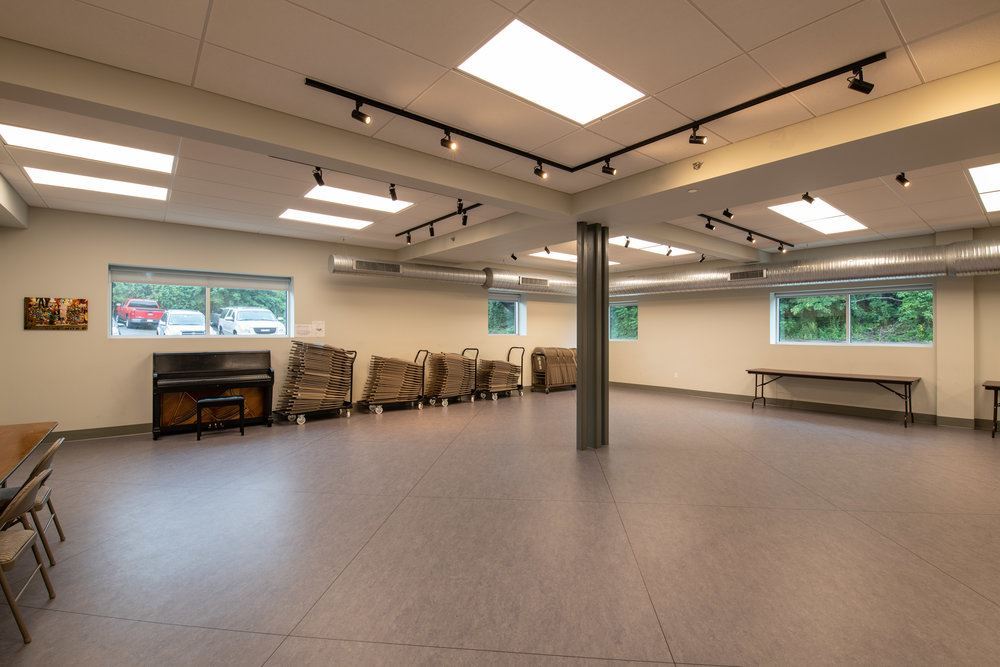
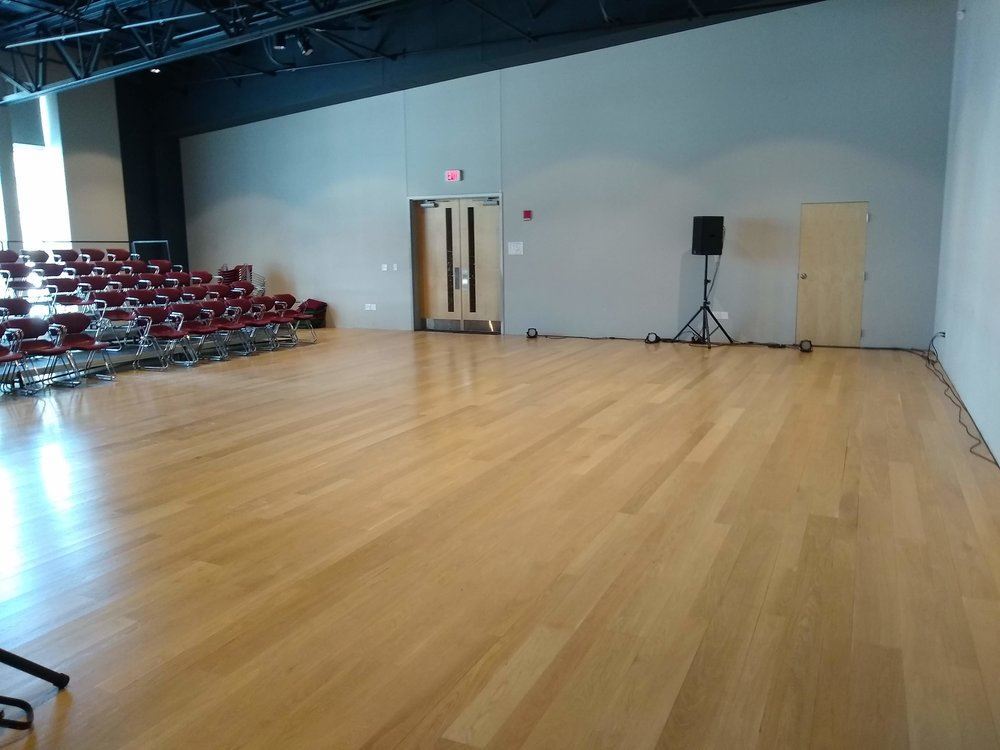
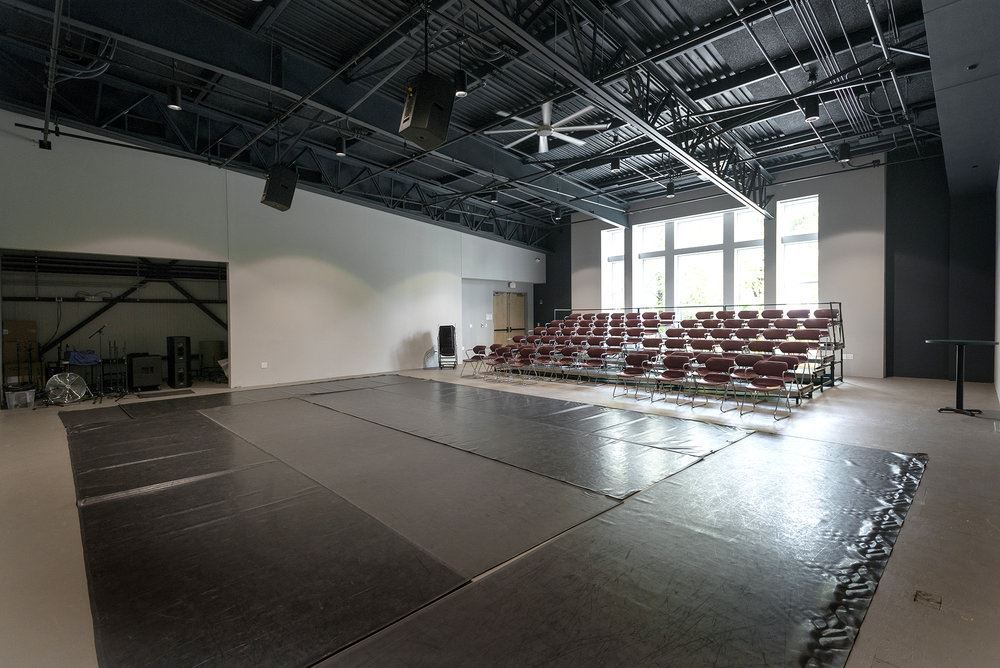












Northampton Center for the Arts
5 Strong Ave, Northampton, MA
200 Capacity
$80 to $300 / Event
Space is available for events of all kinds, including rehearsals and performances, community and private events, meetings, conferences, and classrooms. Please click each image below for more information.
Event Pricing
Rental Rates Starting At
200 people max
$20 - $75
per hour
Event Spaces
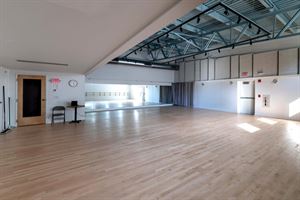
General Event Space
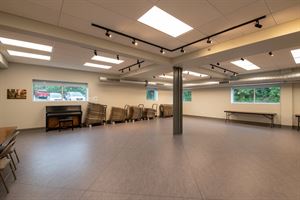
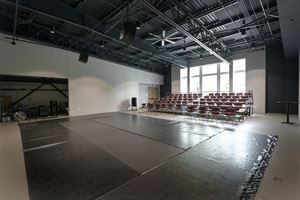
Additional Info
Venue Types
Features
- Max Number of People for an Event: 200