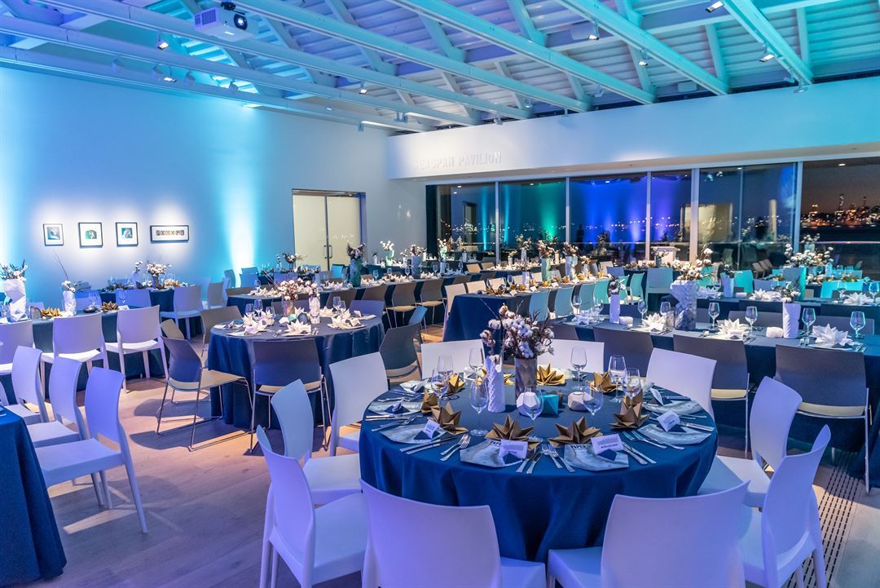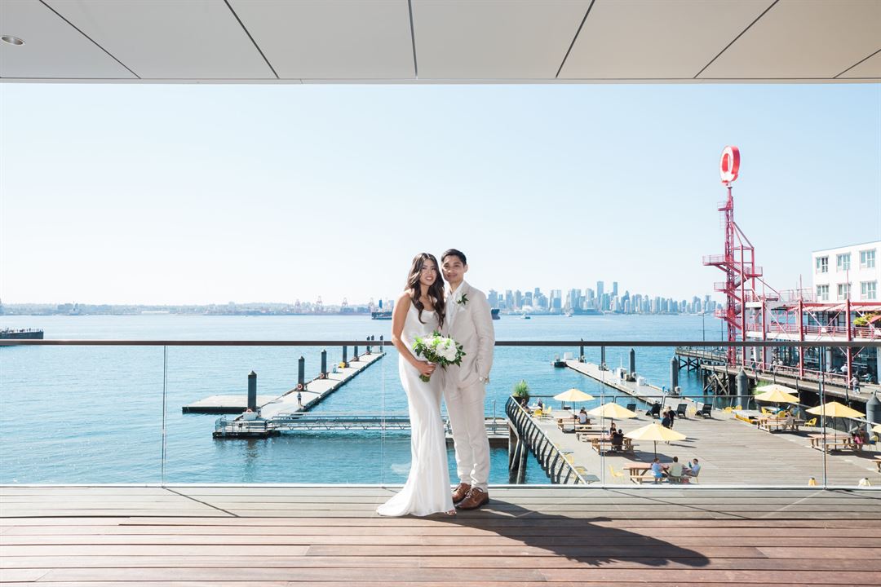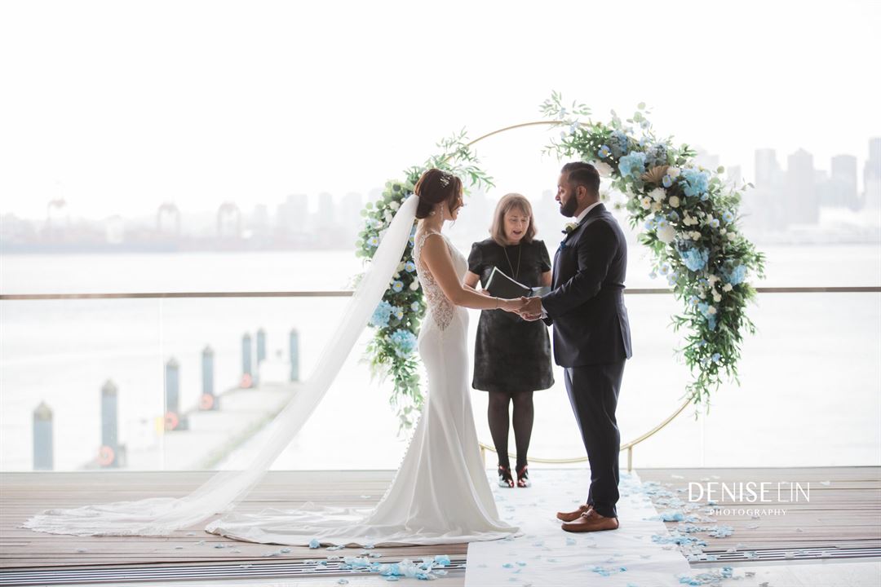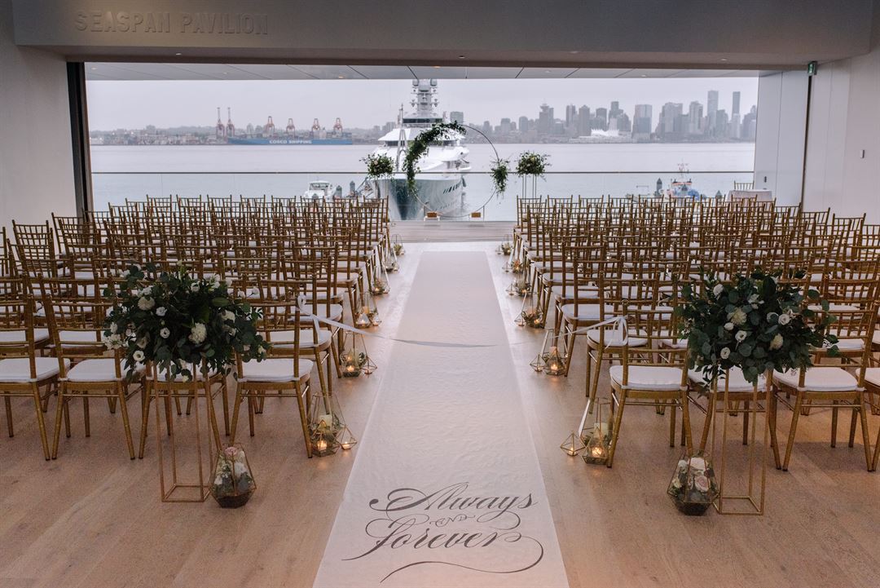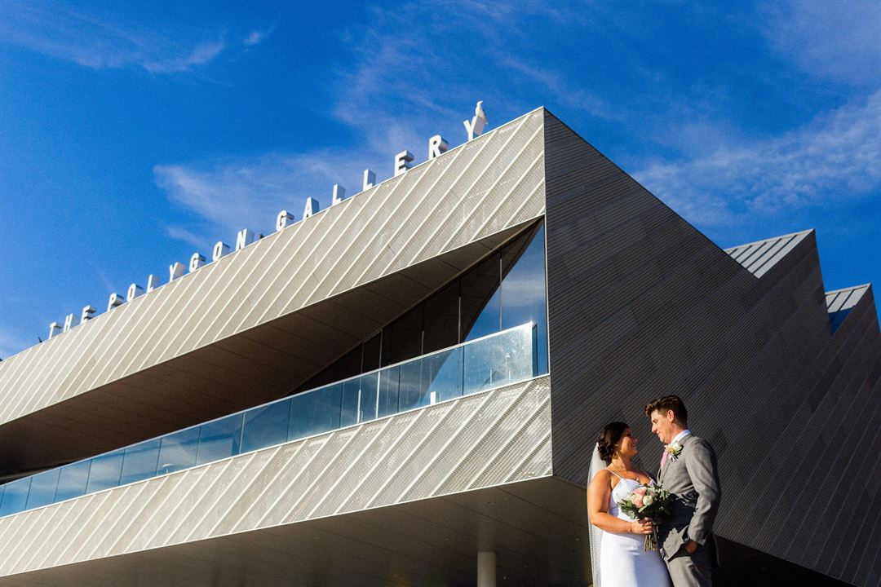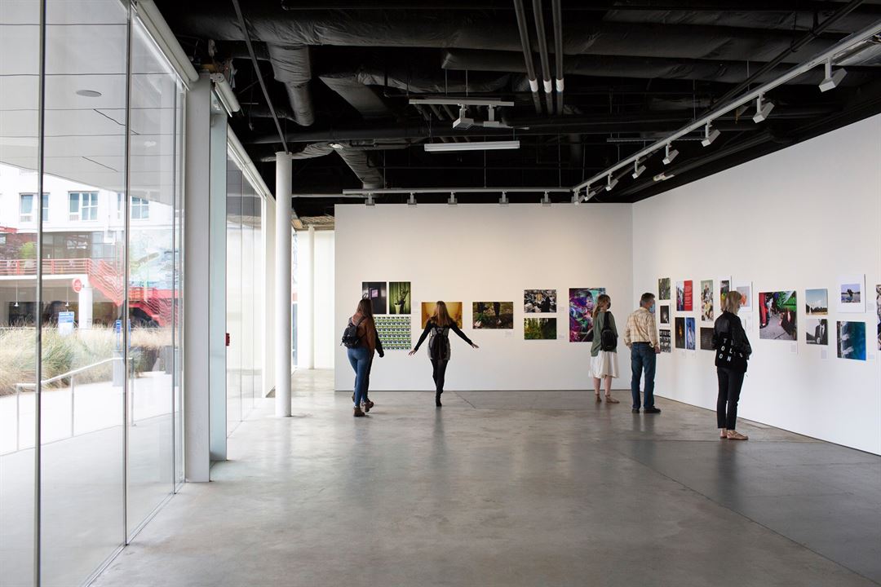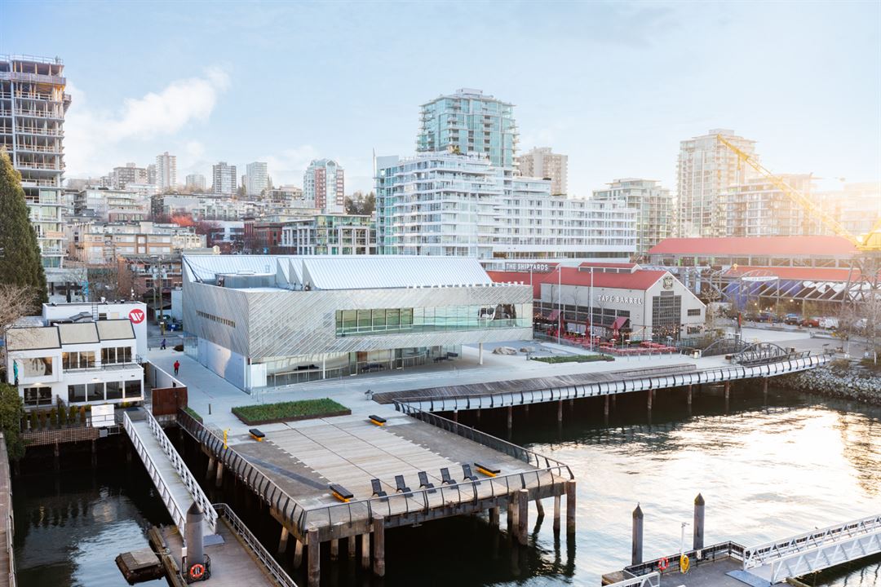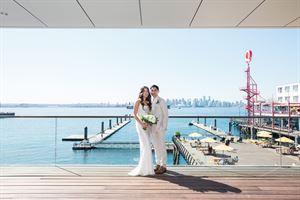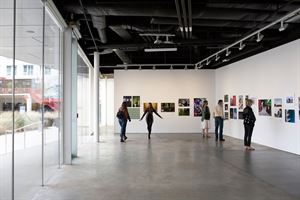About The Polygon Gallery
Located in heart of the revitalized Lower Lonsdale area in North Vancouver, The Polygon Gallery is a spectacular event venue with city skyline views and a clean, contemporary design. Designed by Governor General’s Award- winning Patkau Architects, the Gallery is a striking building that gleams on the waterfront rising in waves towards the North Shore peaks, and beckoning visitors to its doors. Minutes from downtown Vancouver, this unparalleled space can accommodate groups from 20 to 180 for seated dinners, and is able to welcome over 450 guests throughout the building for stand-up receptions. It is the perfect canvas for your signature event.
The Polygon Gallery is ideal for hosting corporate meetings & gala events, wedding ceremonies & reception, holiday celebrations, and is also suited to professional filming and photo shoots.
Event Pricing
The Polygon Gallery Venue Rentals
Attendees: 2-800
| Deposit is Required
| Pricing is for
all event types
Attendees: 2-800 |
$6,500 - $7,750
/event
Pricing for all event types
Event Spaces
The Seaspan Pavilion + TD Bank Group Gallery
Main Floor Gallery
Venue Types
Amenities
- ADA/ACA Accessible
- Fully Equipped Kitchen
- Outdoor Function Area
- Outside Catering Allowed
- Waterfront
- Waterview
- Wireless Internet/Wi-Fi
Features
- Max Number of People for an Event: 450
