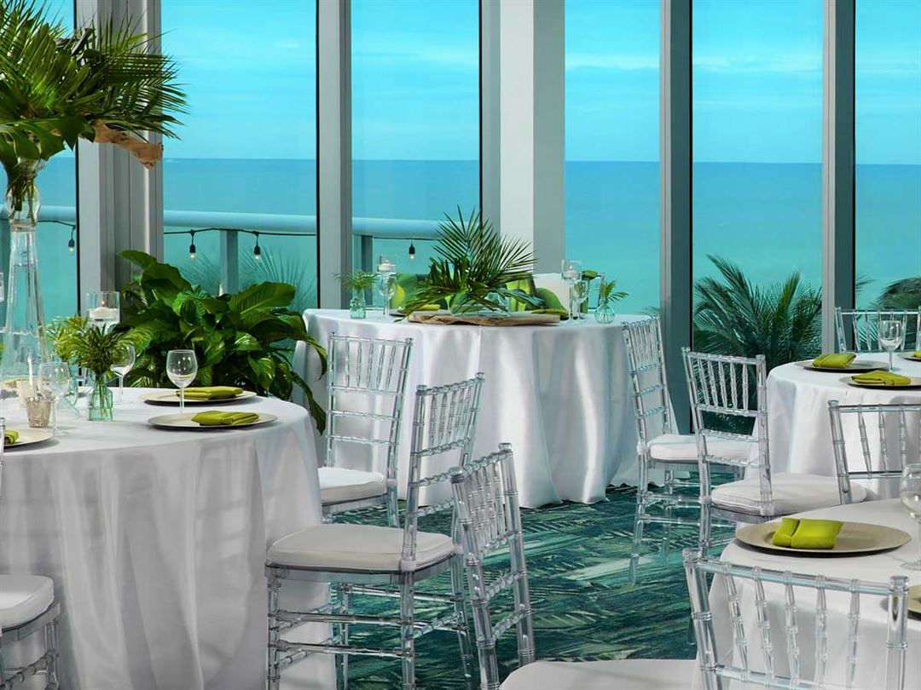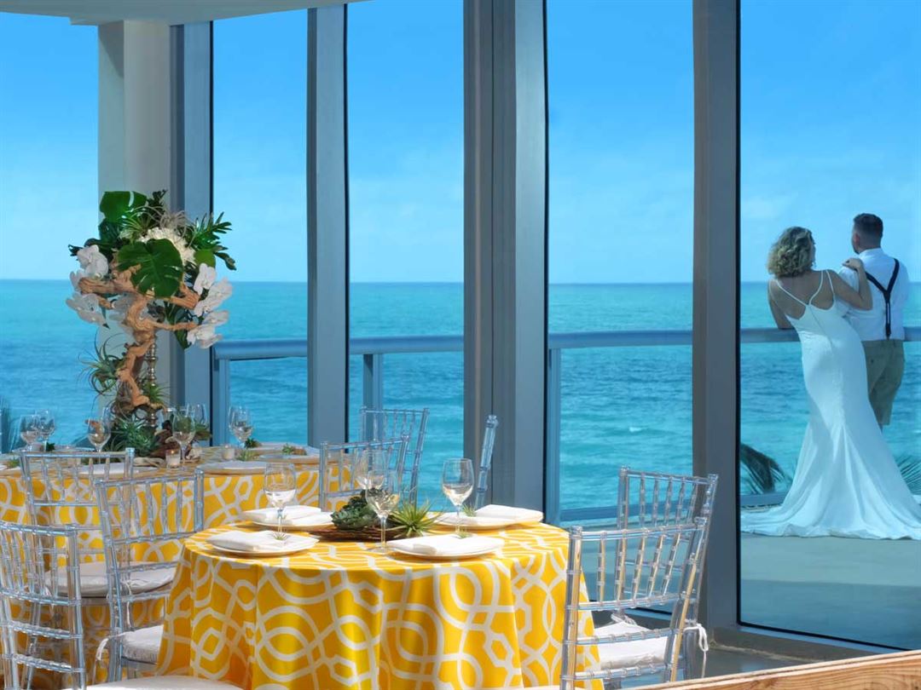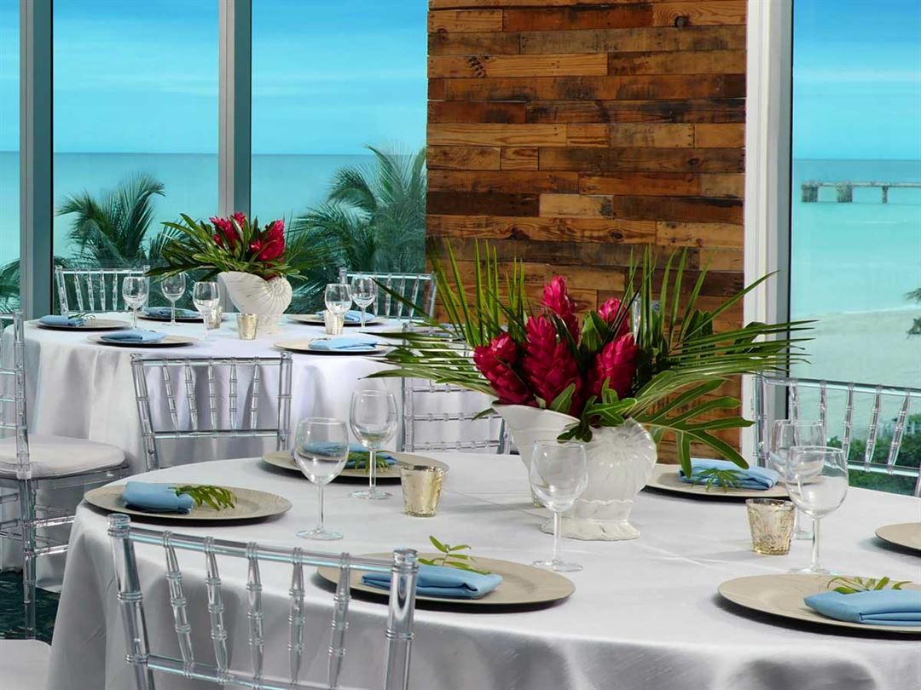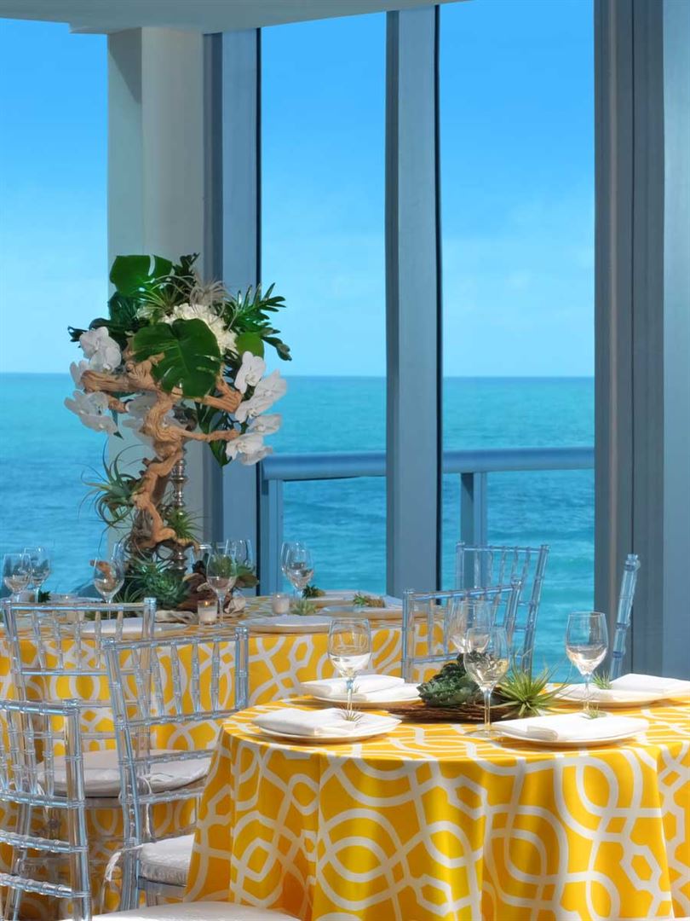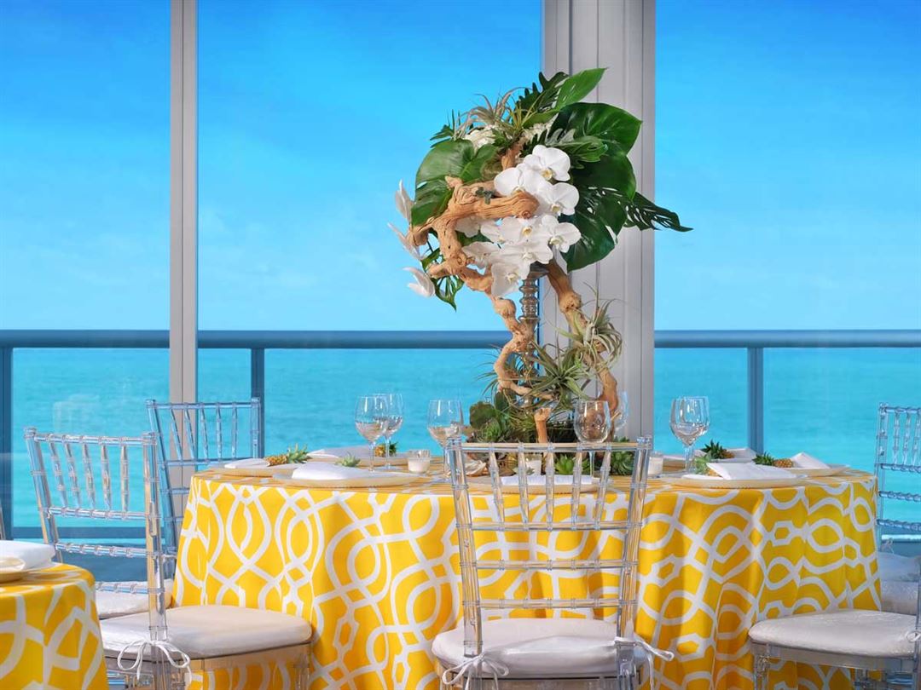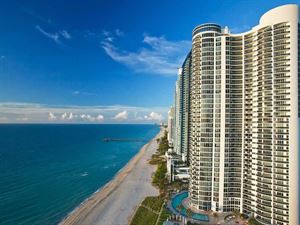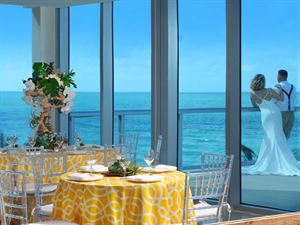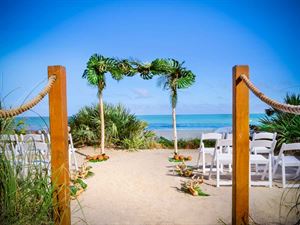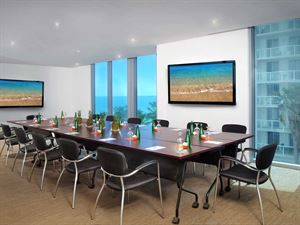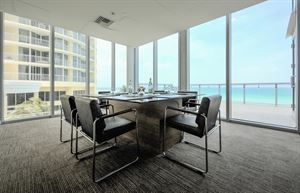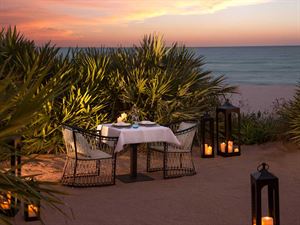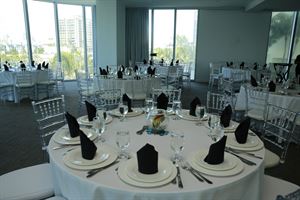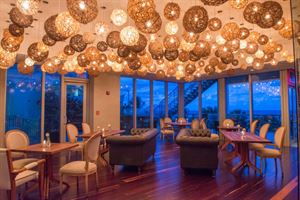Solé on the Ocean Resort
17315 Collins Avenue, North Miami Beach, FL
Capacity: 200 people
About Solé on the Ocean Resort
Whether you are planning a chic corporate affair, dinner for friends, or your dream wedding, hosting a special occasion is easier than ever with Solé on the Ocean's exceptional event spaces, first-class service, and signature style. Located in Sunny Isles, just north of Miami Beach, we offer approximately 6,500 square feet of meeting space as well as a private beach and oceanfront swimming pool to keep your guests cool.
With 6,500 sq. ft. of beautiful event spaces boasting oceanfront and city views, and multiple outdoor options, Solé on the Ocean can accommodate multiple meetings and events of up to 200 people. Our full-service special events team will handle every detail of your gathering. These breathtaking venues featuring creative and customizable menus crafted by our executive chef facilitate extraordinary one-of-a-kind events.
Event Pricing
Menus Starting at
Pricing is for
all event types
$29 - $59
/person
Pricing for all event types
Event Spaces
Entire Venue
Ocean Grande
The Beach
The Boardroom
The Corner Office
The Dune
The Pool Deck
The West Wing
The Wine Room
Venue Types
Amenities
- ADA/ACA Accessible
- Full Bar/Lounge
- Fully Equipped Kitchen
- On-Site Catering Service
- Outdoor Function Area
- Outdoor Pool
- Outside Catering Allowed
- Valet Parking
- Waterfront
- Wireless Internet/Wi-Fi
Features
- Max Number of People for an Event: 200
- Number of Event/Function Spaces: 9
- Special Features: Event planners, Custom menus, Private beach, Overnight accommodations, Oceanfront dining
- Total Meeting Room Space (Square Feet): 6,500
- Year Renovated: 2011
