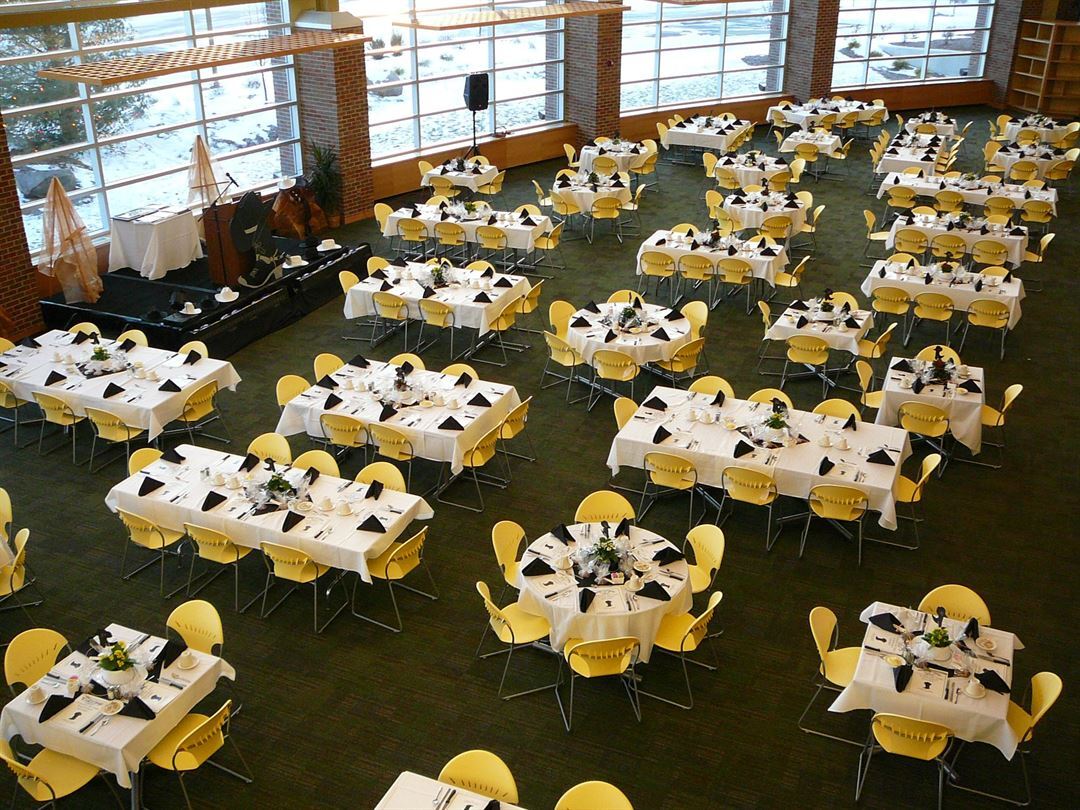
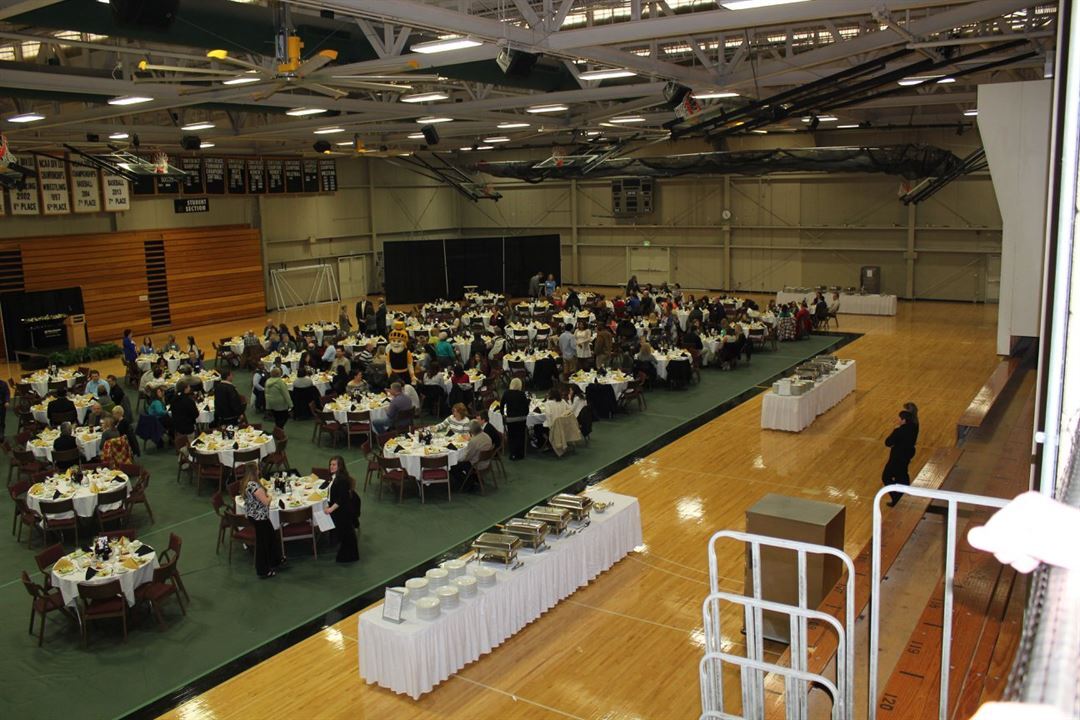
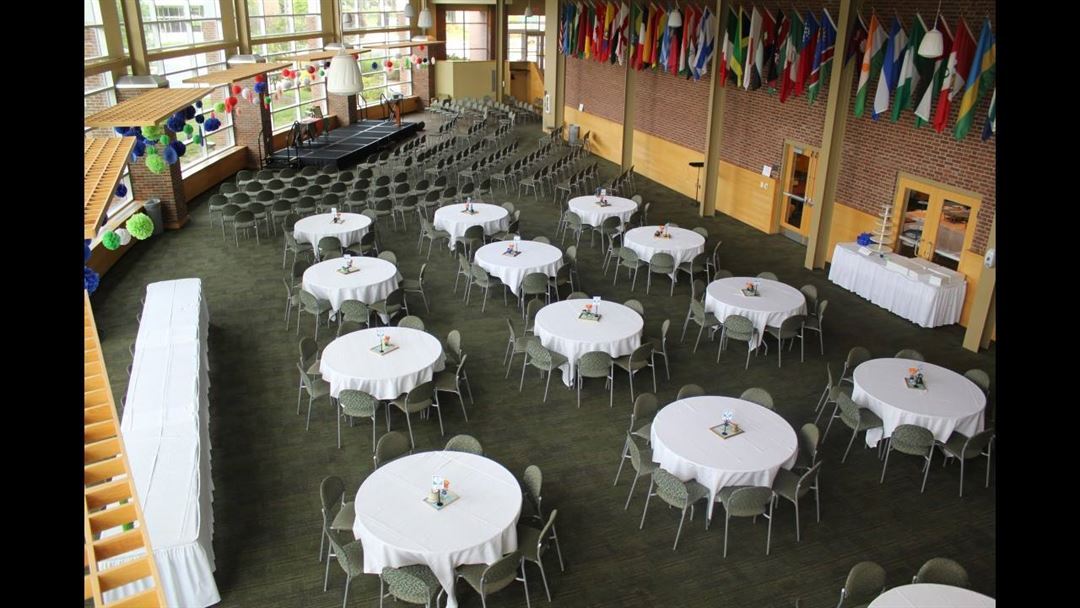
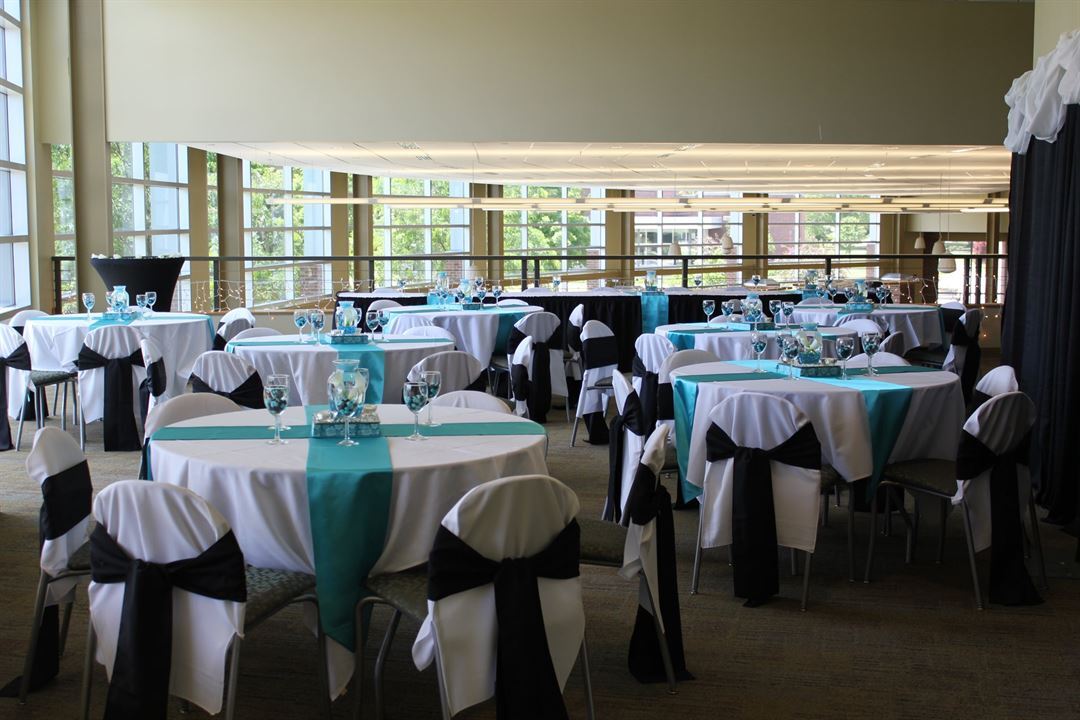
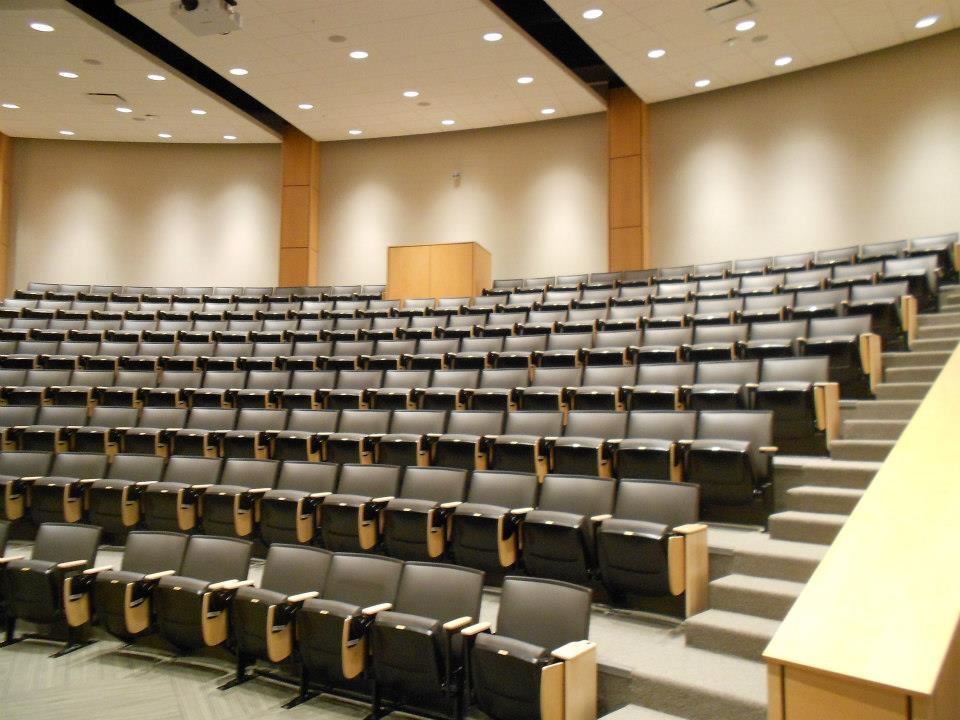










Manchester University
604 E College Ave, North Manchester, IN
2,000 Capacity
$20 to $700 / Meeting
Manchester University has ideal settings for your next special occasion, retreat, conference or summer camp. Every year, we host many different types of events – sports and music camps, leadership gatherings, and corporate and nonprofit organizational meetings. Our beautiful, oak-shaded North Manchester, Ind., campus provides the kind of environment where attendees can relax, settle in, and focus on the goals of their event.
The combination of beautiful, well-groomed grounds and extensive offerings of facilities and services make it an ideal spot for your wedding and/or reception or shower as well.
Event Pricing
Daily Use
10 - 2,000 people
$20 - $700
per event
Event Spaces
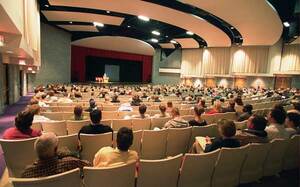
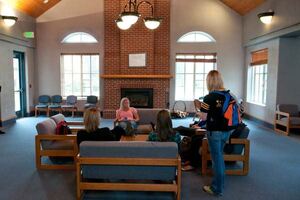
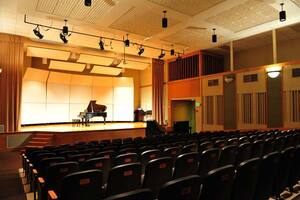
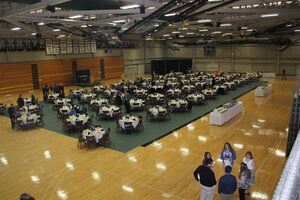
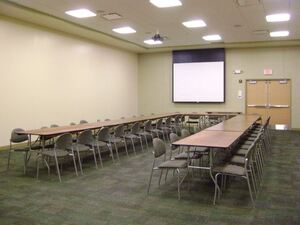
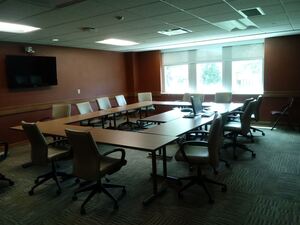
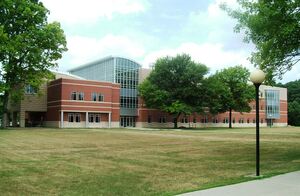

General Event Space
Additional Info
Venue Types
Amenities
- ADA/ACA Accessible
- Fully Equipped Kitchen
- On-Site Catering Service
- Outdoor Function Area
- Outside Catering Allowed
- Wireless Internet/Wi-Fi
Features
- Max Number of People for an Event: 2000
- Number of Event/Function Spaces: 64