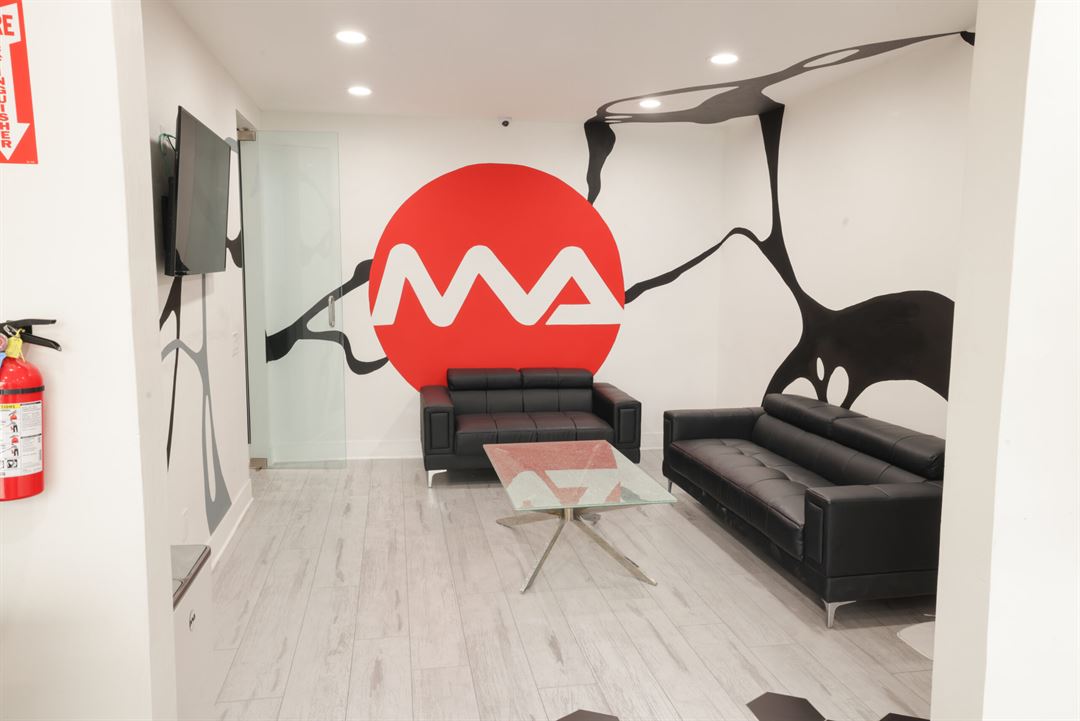
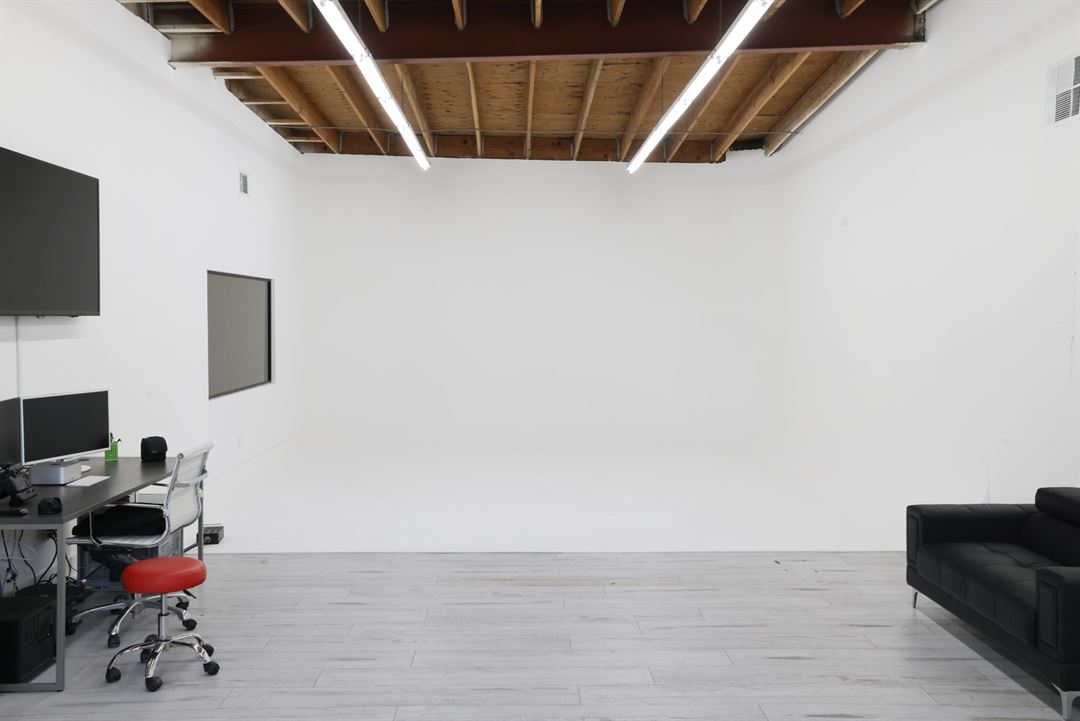
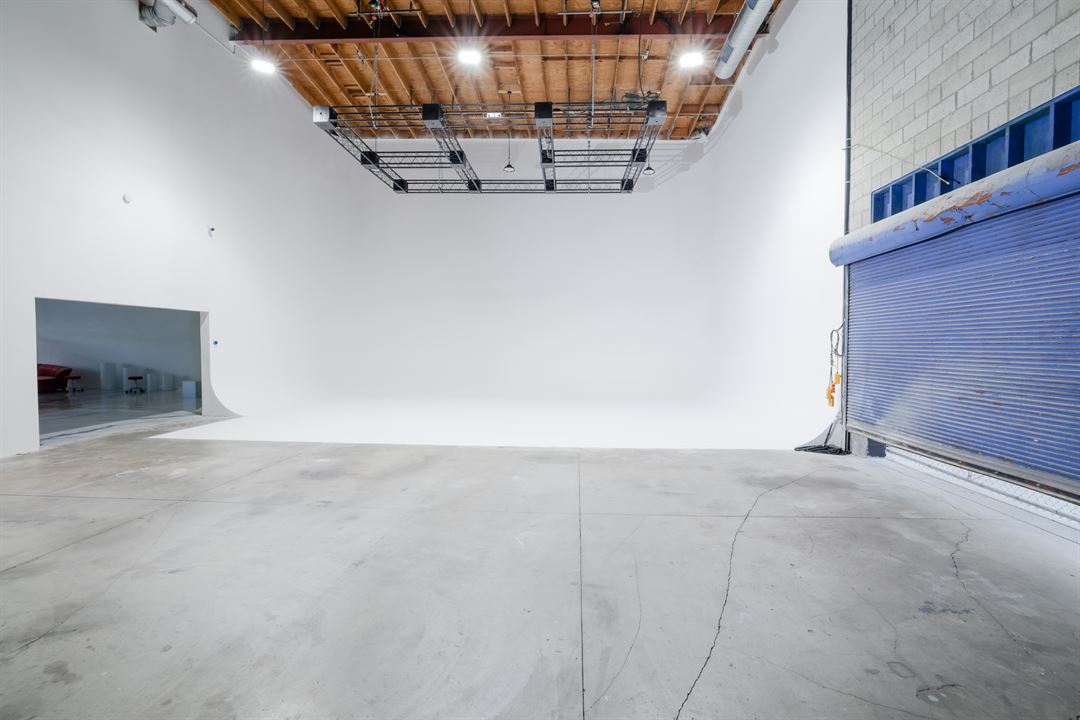
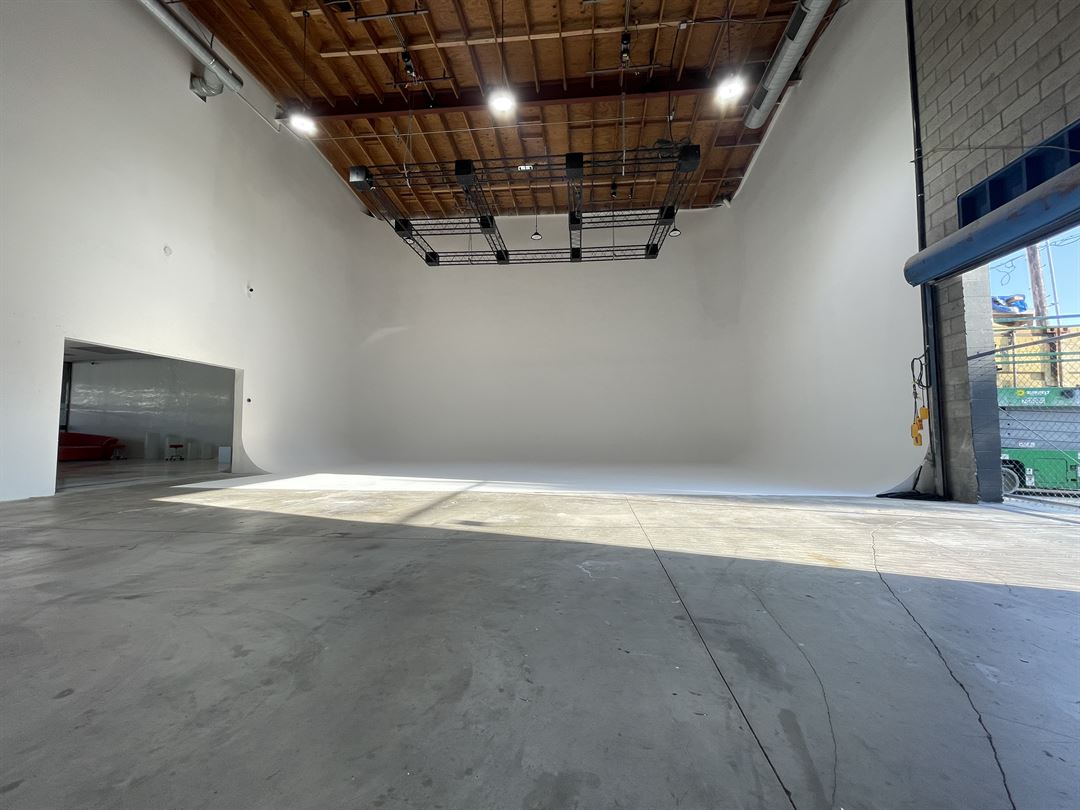











































































































MVA STUDIOS
5535 Lankershim Blvd, North Hollywood, CA
1,000 Capacity
Nestled in the heart of Los Angeles, our studio stands as a beacon of creativity, boasting a legacy steeped in a rich tapestry of experiences and an extraordinary portfolio that spans the vast landscape of the entertainment industry.
With millions of dollars invested in state-of-the-art equipment and a commitment to pushing the boundaries of visual storytelling, MVA Studios is a powerhouse of innovation. Our team of seasoned professionals, fueled by a passion for excellence, brings forth a unique blend of creativity, technical prowess, and an acute understanding of the ever-evolving trends in the world of fashion and entertainment.
Event Spaces
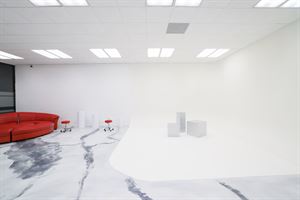
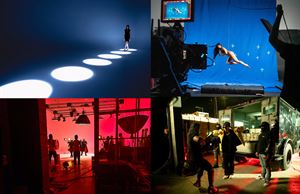
General Event Space
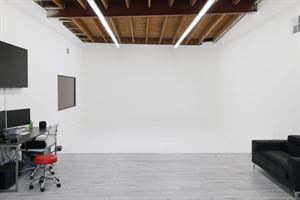
General Event Space
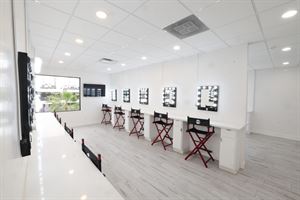
General Event Space
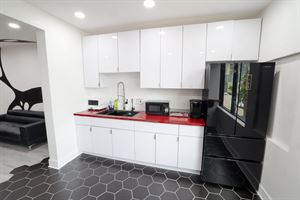
General Event Space
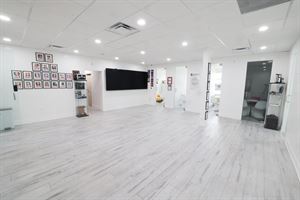
General Event Space

Additional Info
Venue Types
Features
- Max Number of People for an Event: 1000