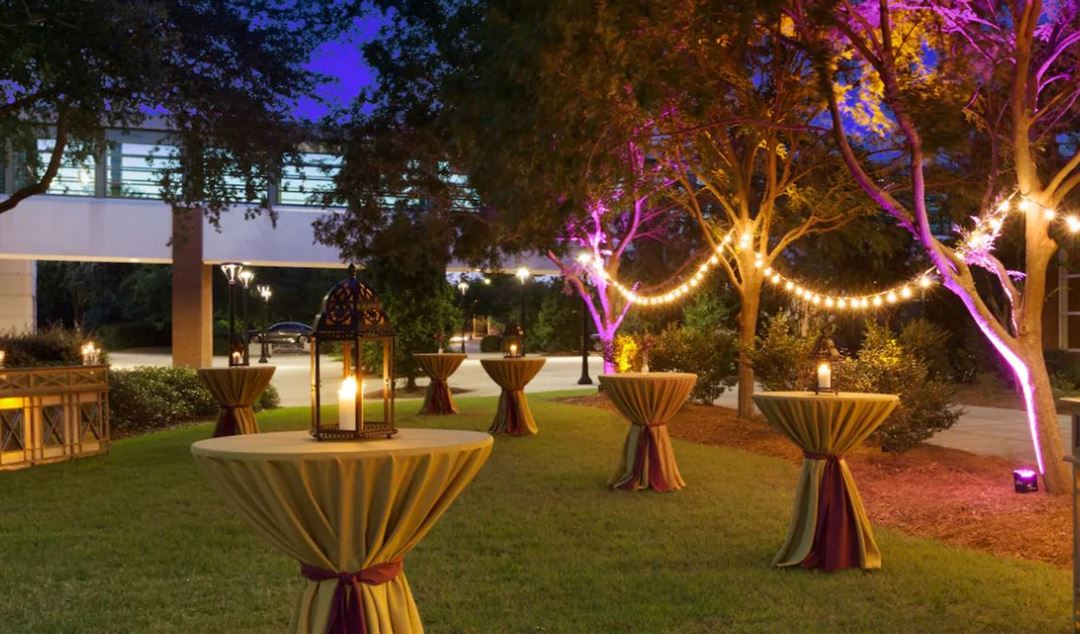
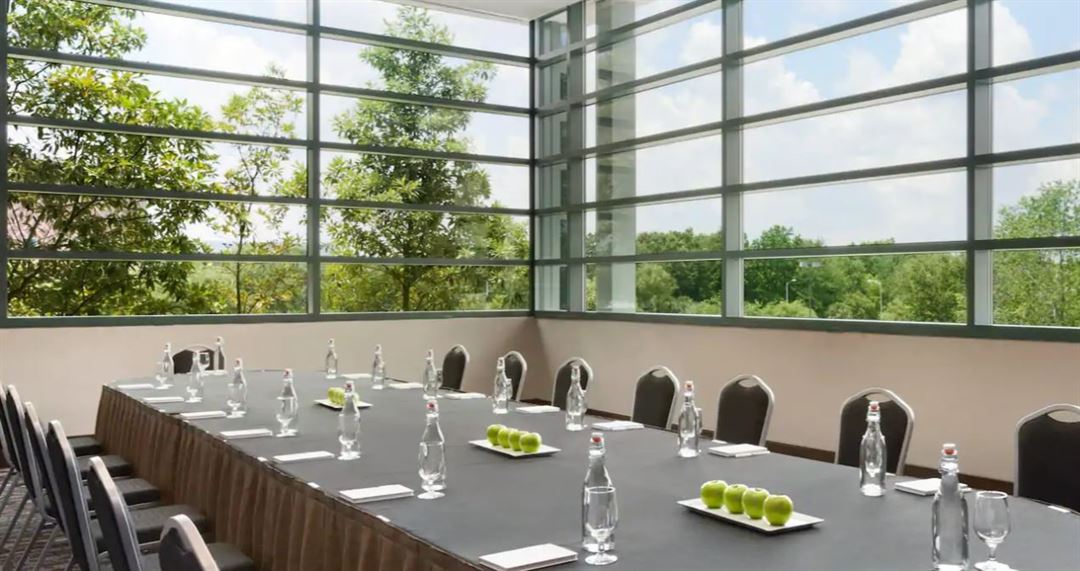
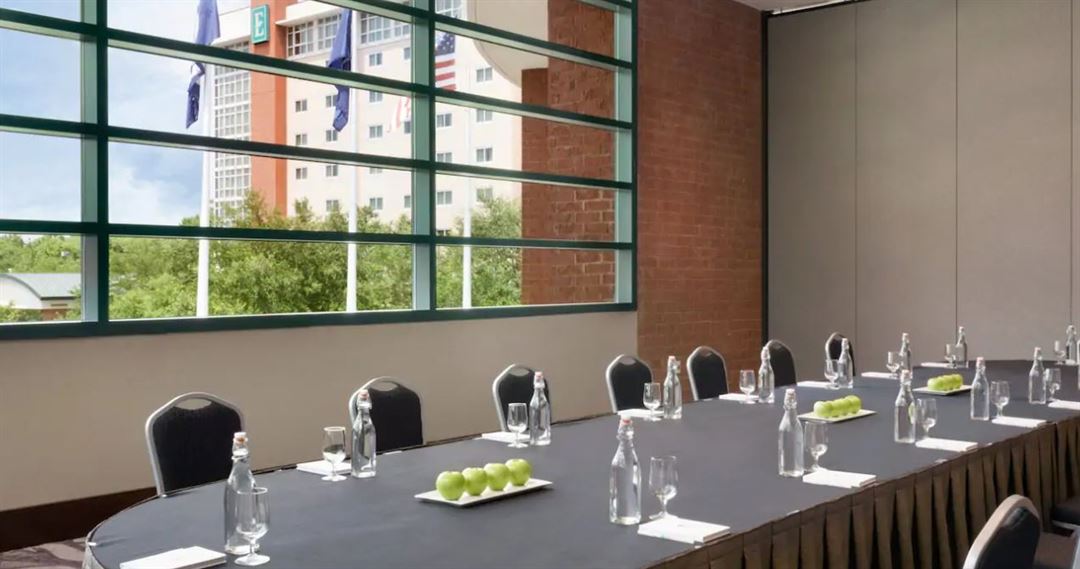
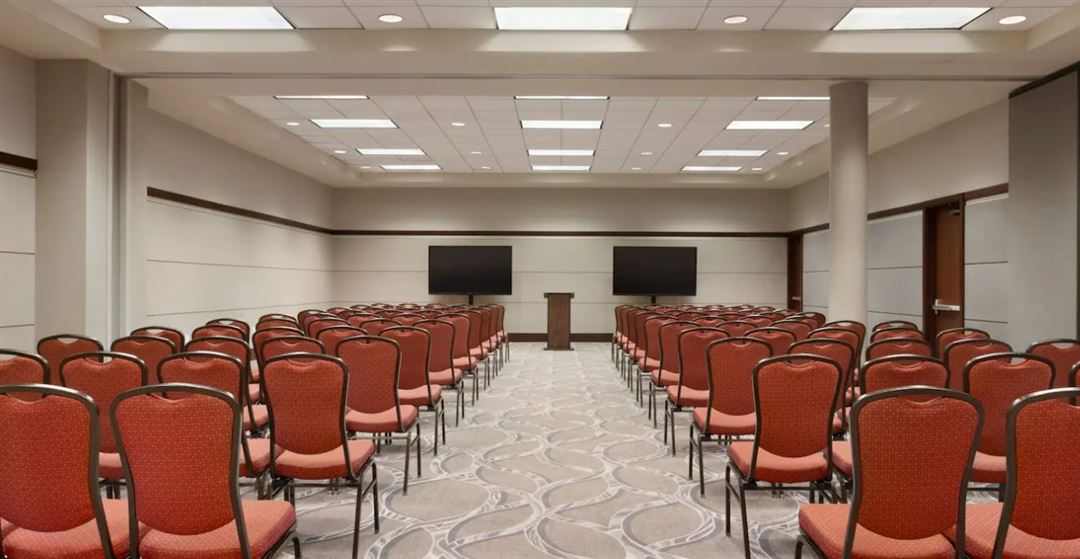
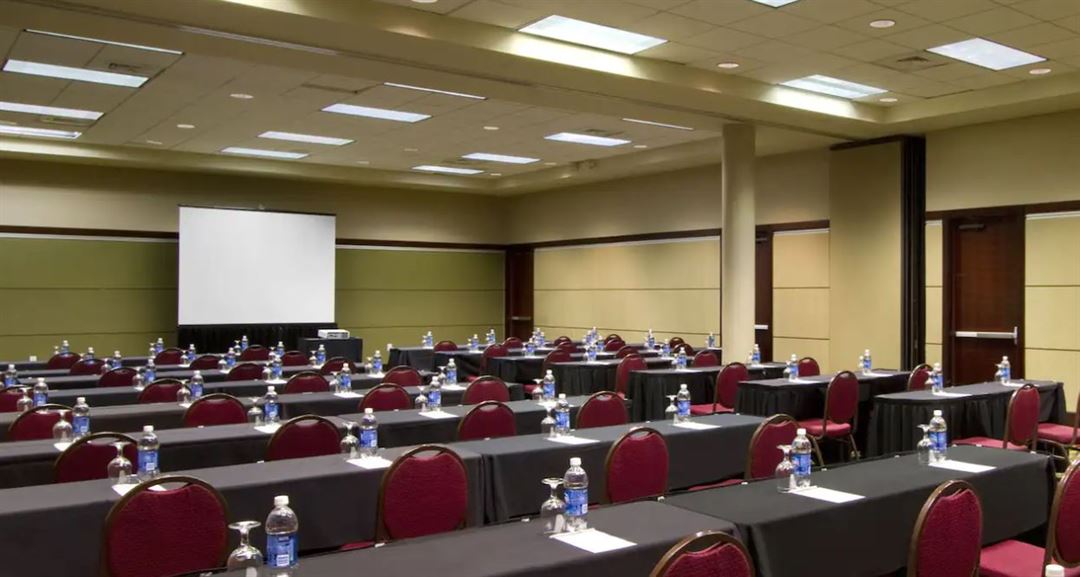








Embassy Suites by Hilton Charleston Airport Hotel & Convention Center
5055 International Boulevard, North Charleston, SC
6,415 Capacity
$500 to $100,000 / Event
Our hotel is directly connected to the Charleston Area Convention Center with over 144,000 sq. ft. of event suitable for 10-10,000 guests. Catering and banqueting services are available.
Event Pricing
General Pricing Guide - May Vary Based on Details of Event
$500 - $100,000
per event
Event Spaces




General Event Space

Additional Info
Venue Types
Amenities
- ADA/ACA Accessible
- Full Bar/Lounge
- Fully Equipped Kitchen
- Indoor Pool
- On-Site Catering Service
- Wireless Internet/Wi-Fi
Features
- Max Number of People for an Event: 6415
- Number of Event/Function Spaces: 28
- Total Meeting Room Space (Square Feet): 124,522