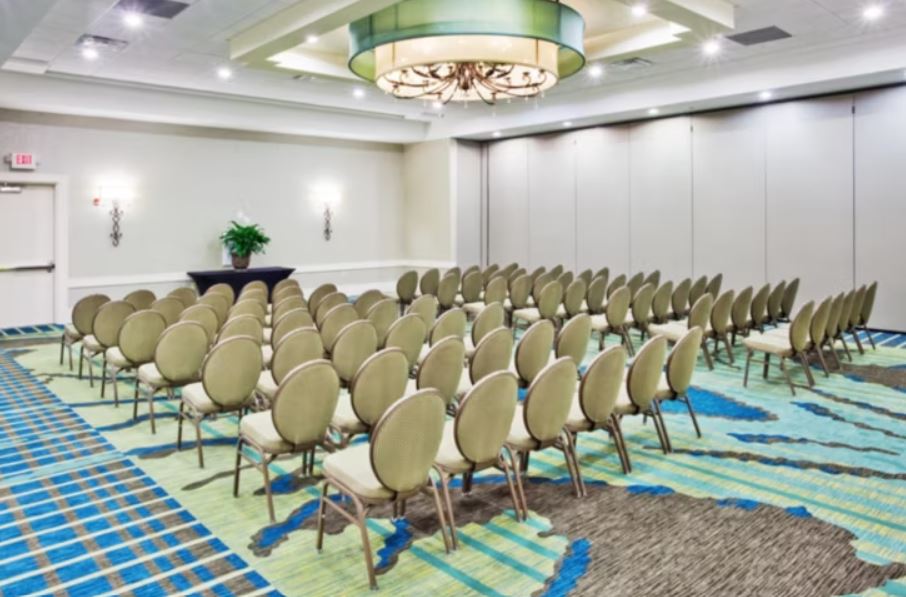
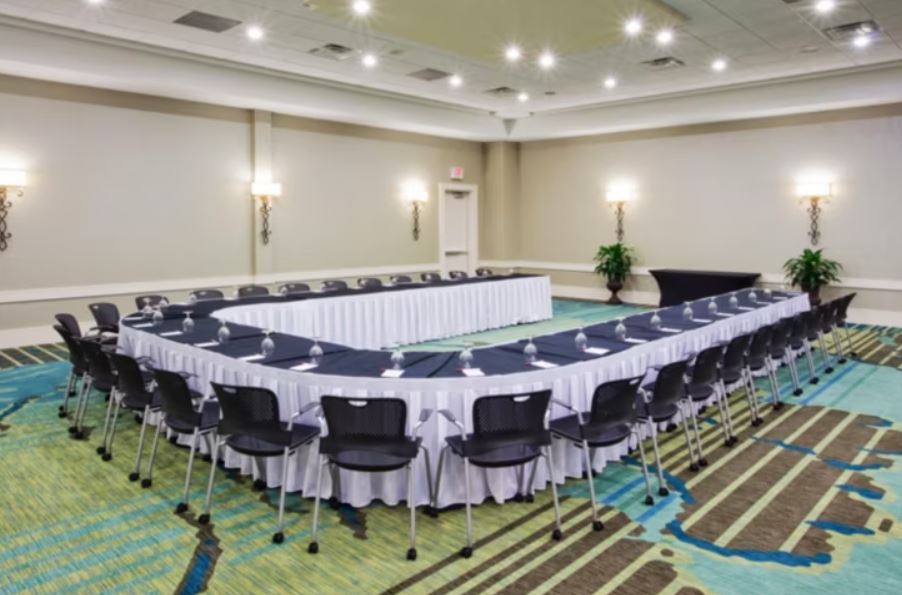
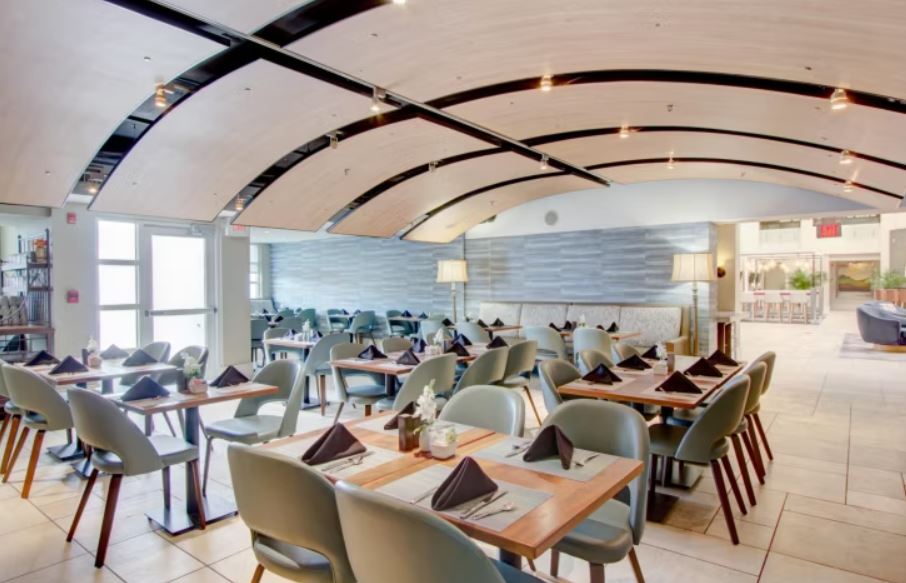
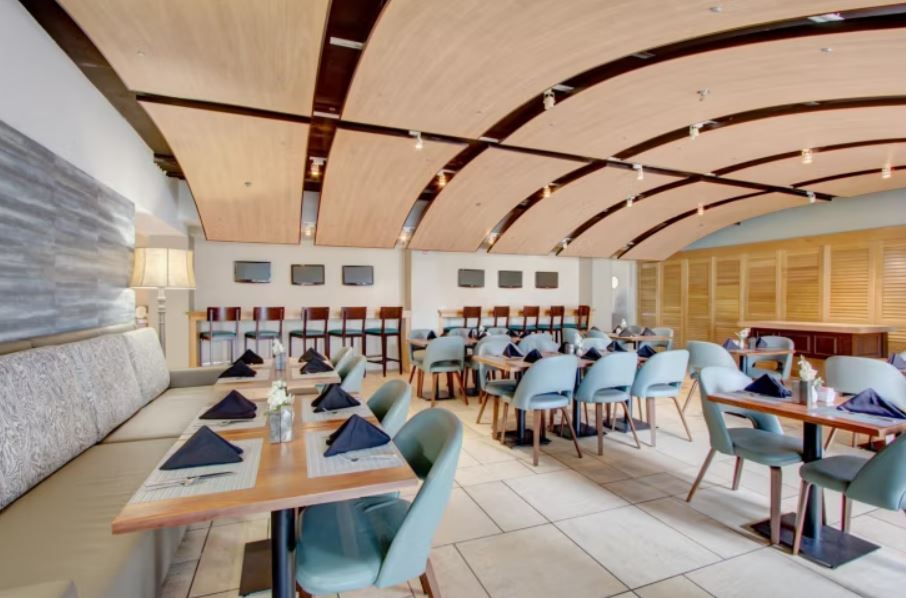
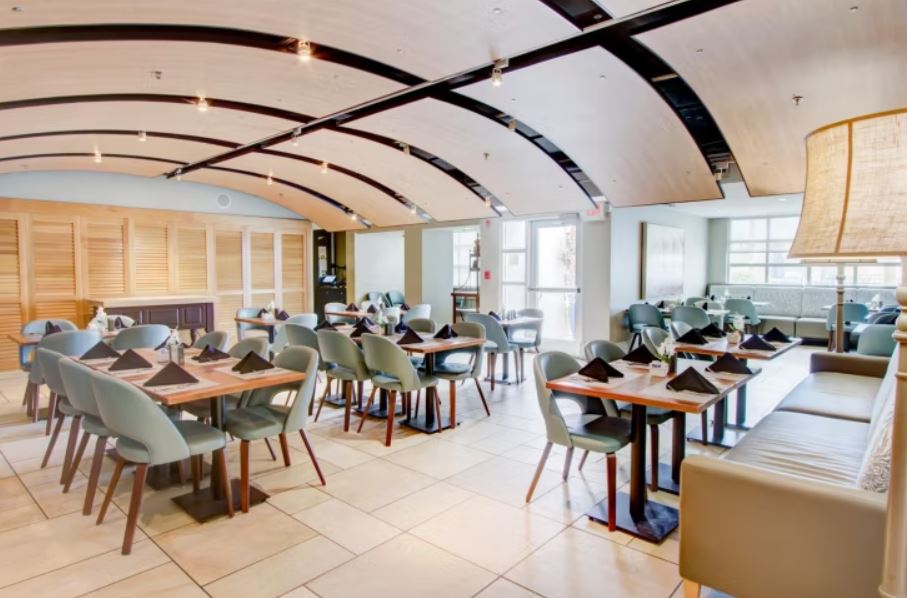










Crowne Plaza Charleston Airport - Conv Ctr
4831 Tanger Outlet Boulevard North, North Charleston, SC
320 Capacity
Planning a meeting in Charleston, SC? The events facility at this hotel boasts over 5,000 square feet of space well suited for groups of up to 300. Outdoor function space is also available.
Event Spaces






Additional Info
Venue Types
Amenities
- ADA/ACA Accessible
- Full Bar/Lounge
- On-Site Catering Service
- Outdoor Function Area
- Outdoor Pool
- Wireless Internet/Wi-Fi
Features
- Max Number of People for an Event: 320
- Total Meeting Room Space (Square Feet): 5
- Year Renovated: 2010