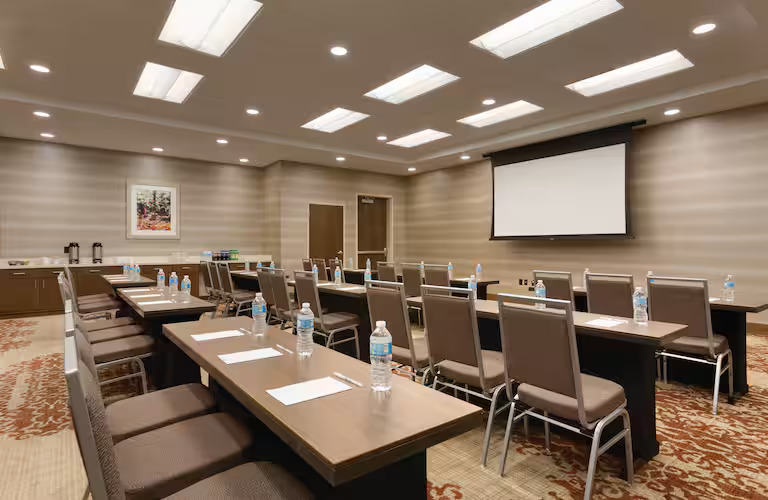
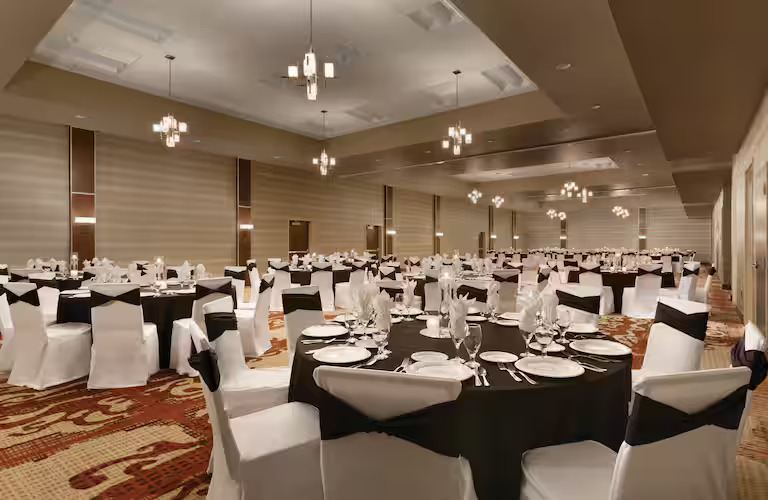
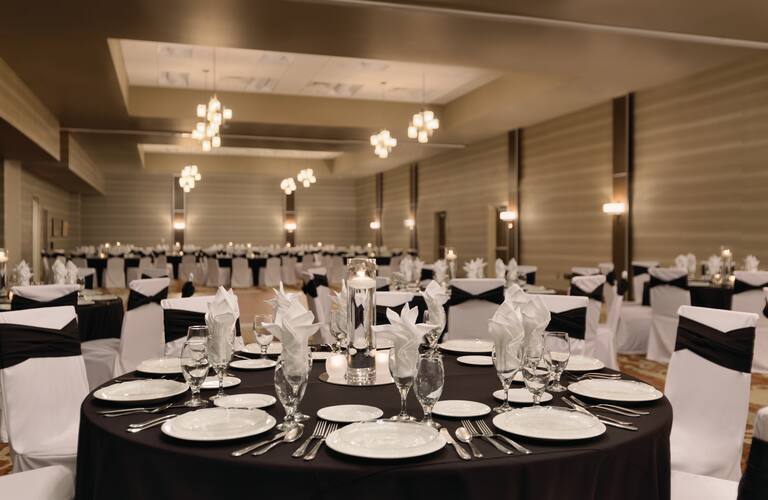
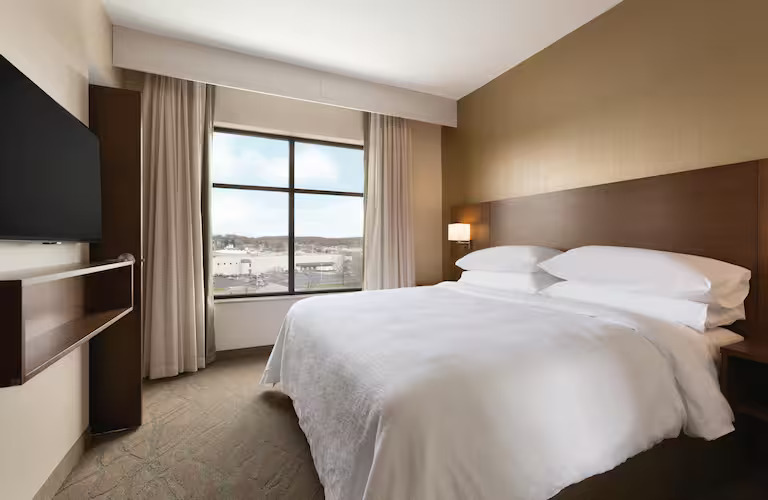
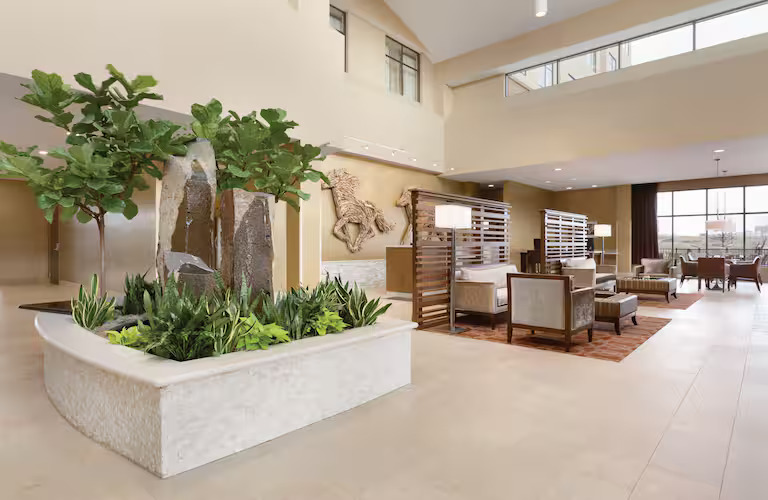















Embassy Suites Akron Canton Airport
7883 Freedom Avenue NW, North Canton, OH
400 Capacity
$1,250 to $3,500 for 50 Guests
Our 6,000 sq. ft. of flexible event space includes a 4,256 sq. ft. ballroom that can be split into three separate rooms. Our dedicated team can help with planning, A/V, technology, and on-site catering needs.
Event Pricing
Meetings and Events
$25 - $70
per person
Event Spaces
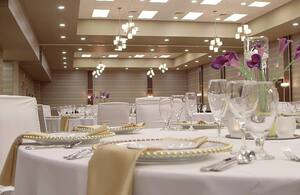
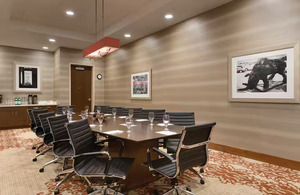
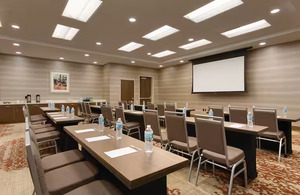
Additional Info
Venue Types
Amenities
- Outdoor Function Area
- Wireless Internet/Wi-Fi
Features
- Max Number of People for an Event: 400
- Number of Event/Function Spaces: 5
- Total Meeting Room Space (Square Feet): 5,619