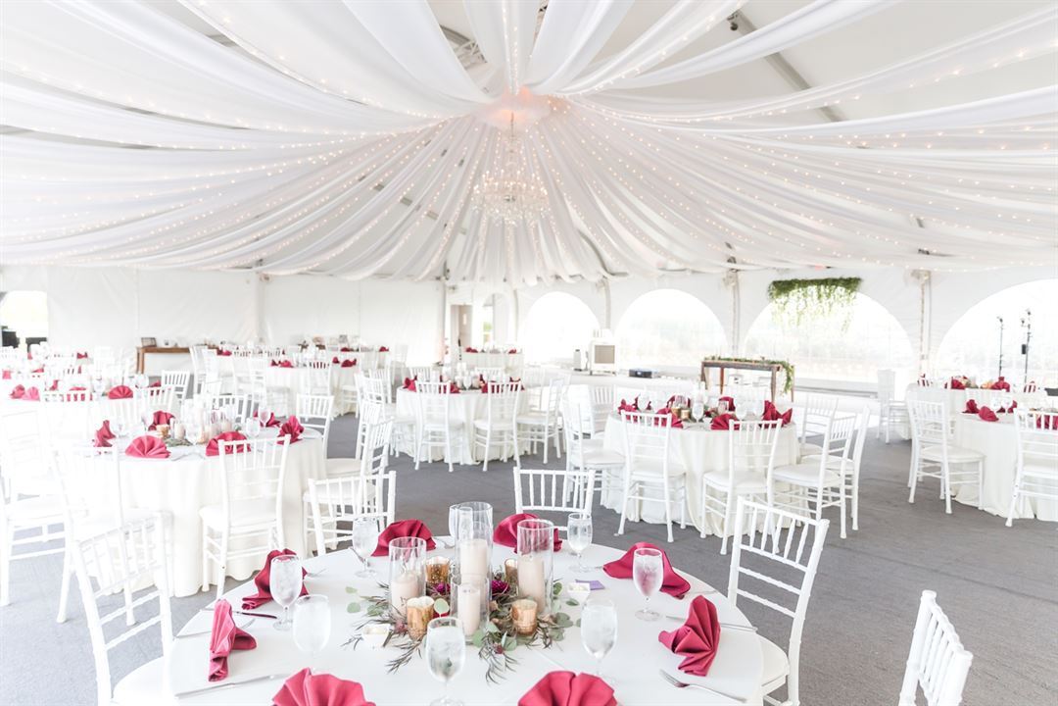
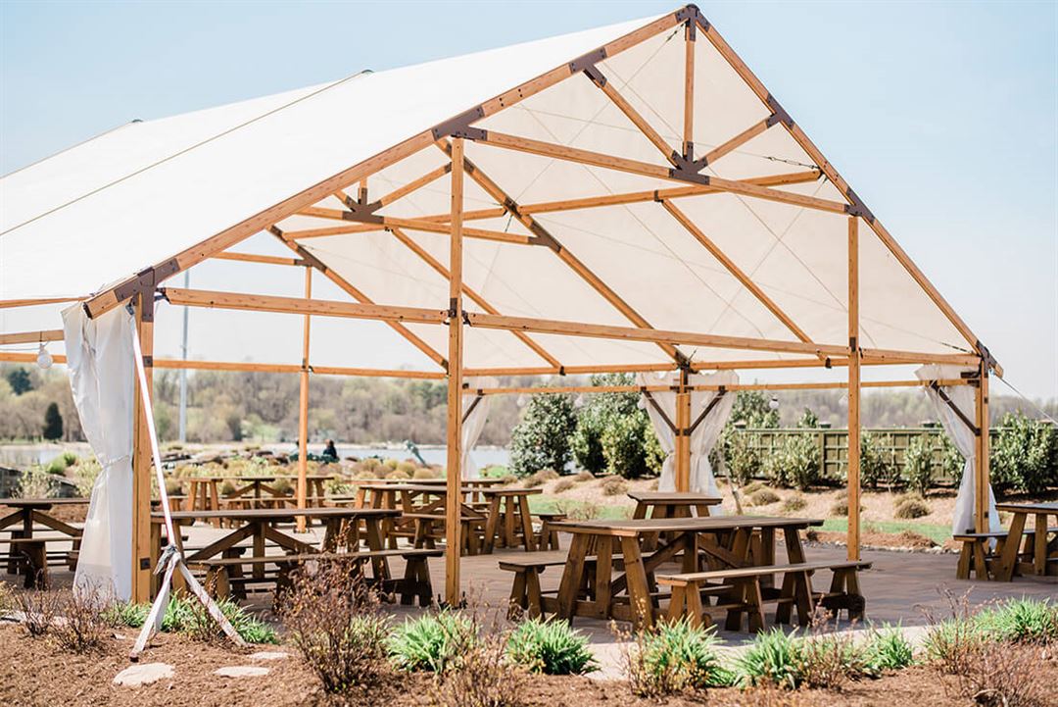
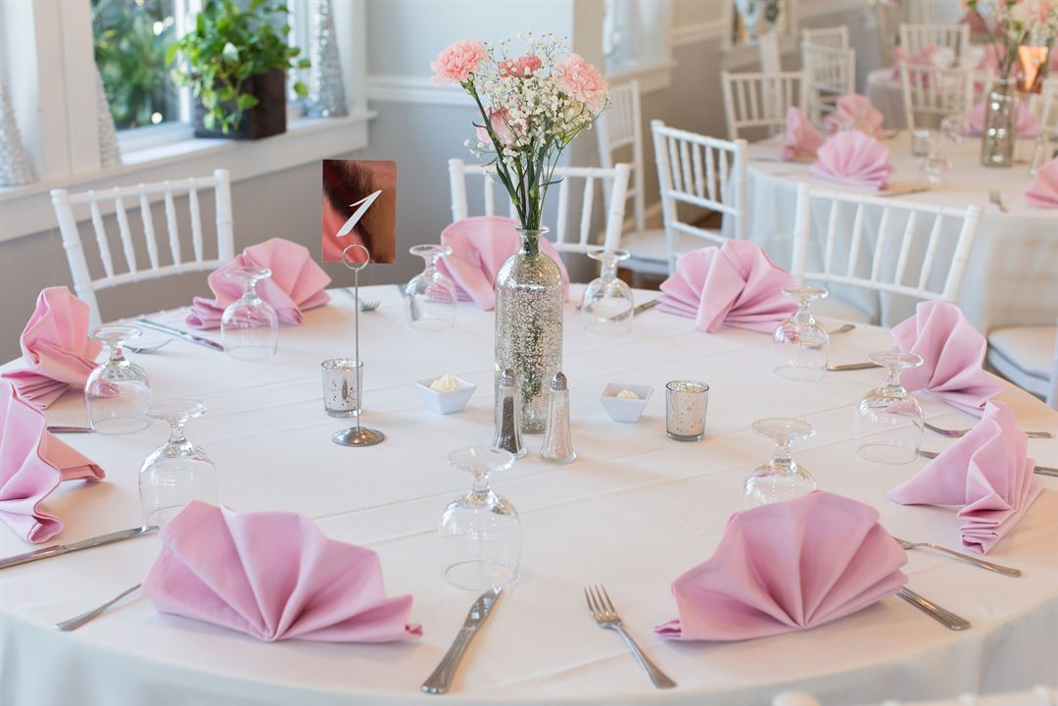

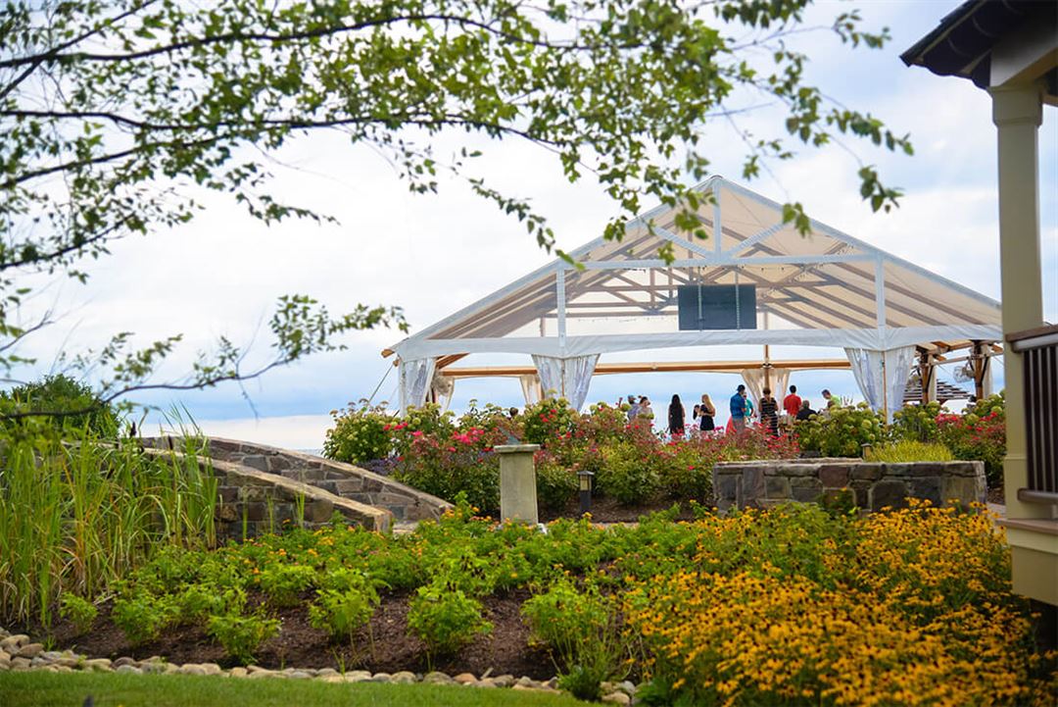































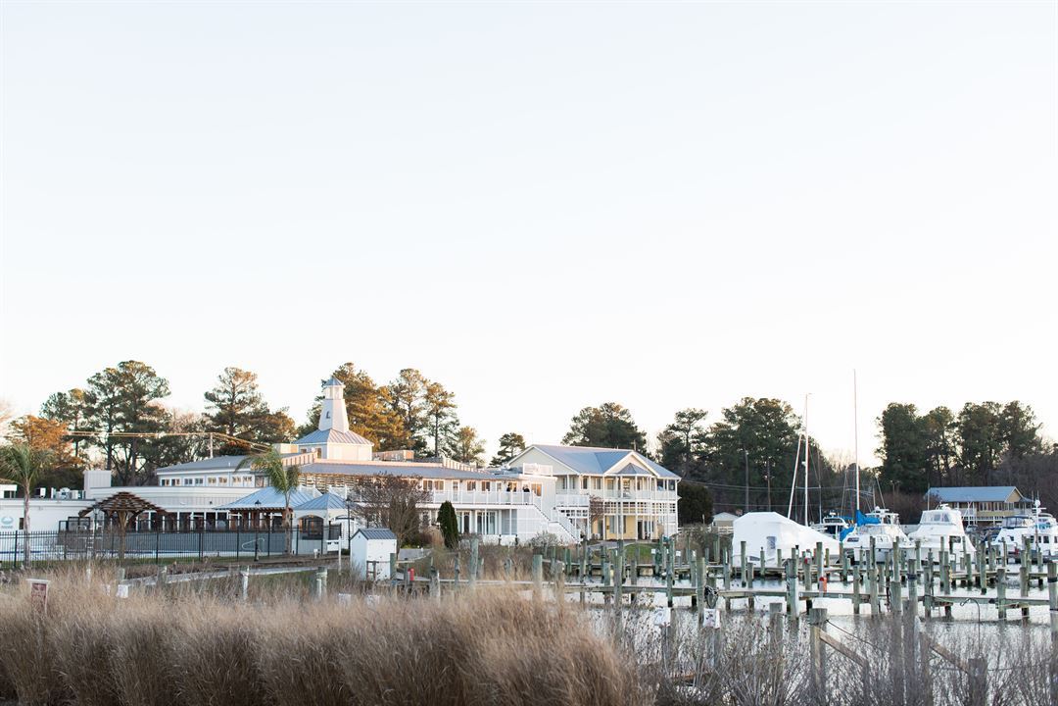
Herrington on the Bay
7151 Lake Shore Drive, North Beach, MD
Capacity: 175 people
About Herrington on the Bay
Whether you’re planning a fun social gathering or a stress-free corporate retreat, Herrington on the Bay has you covered with stunning views of the Chesapeake Bay. We have multiple event venue options with ample meeting space, indoor and outdoor venues and custom food and drink menus.
Event Spaces
Herring Bay Garden
Herrington Yacht Club
Paradise Ballroom
Polynesian Lawn
Harbour Room
Harbour Room
Chesadeake Room
Chesadeake Room
Main Dining Room
Main Dining Room
Venue Types
Amenities
- On-Site Catering Service
- Outdoor Function Area
- Waterfront
- Waterview
Features
- Max Number of People for an Event: 175



