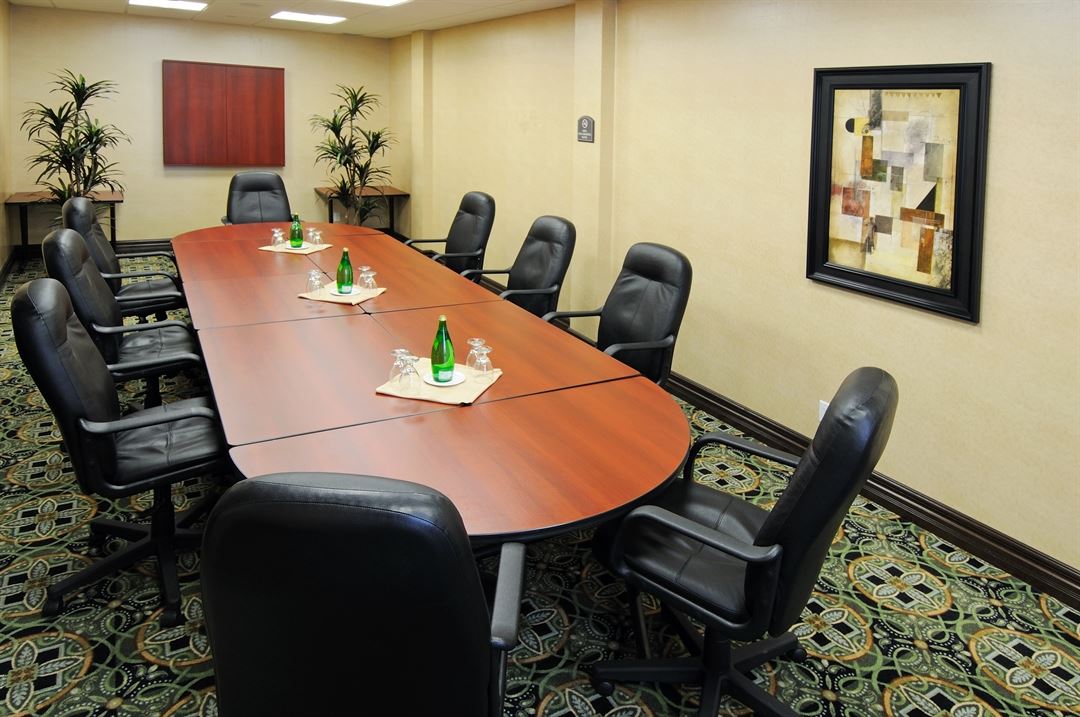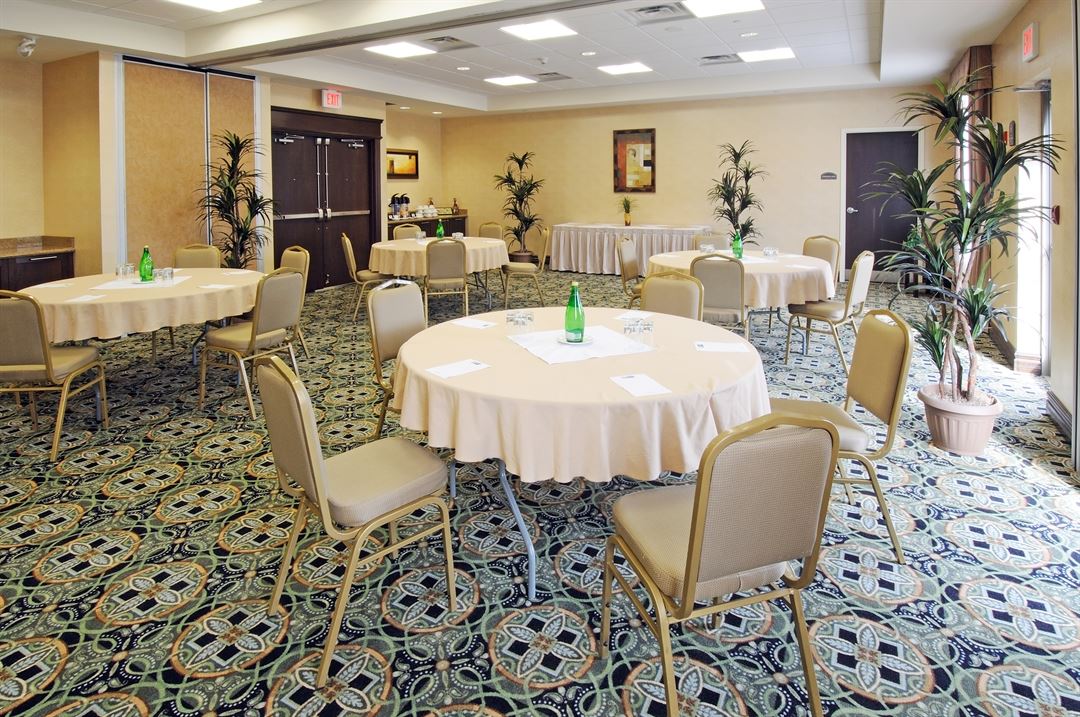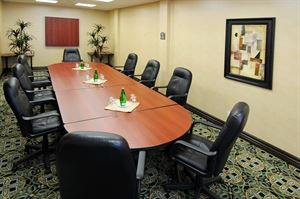

Holiday Inn Express & Suites North Bay
1325 Seymour Street, North Bay, ON
80 Capacity
Versatile meeting facilities with natural lighting that can host up to 80 people. We offer high speed internet, audio visuals and an extensive catering menu. Let us host your next social or business event.
Event Spaces


Additional Info
Venue Types
Amenities
- ADA/ACA Accessible
- Indoor Pool
- Wireless Internet/Wi-Fi
Features
- Max Number of People for an Event: 80
- Number of Event/Function Spaces: 2
- Total Meeting Room Space (Square Meters): 204.4
