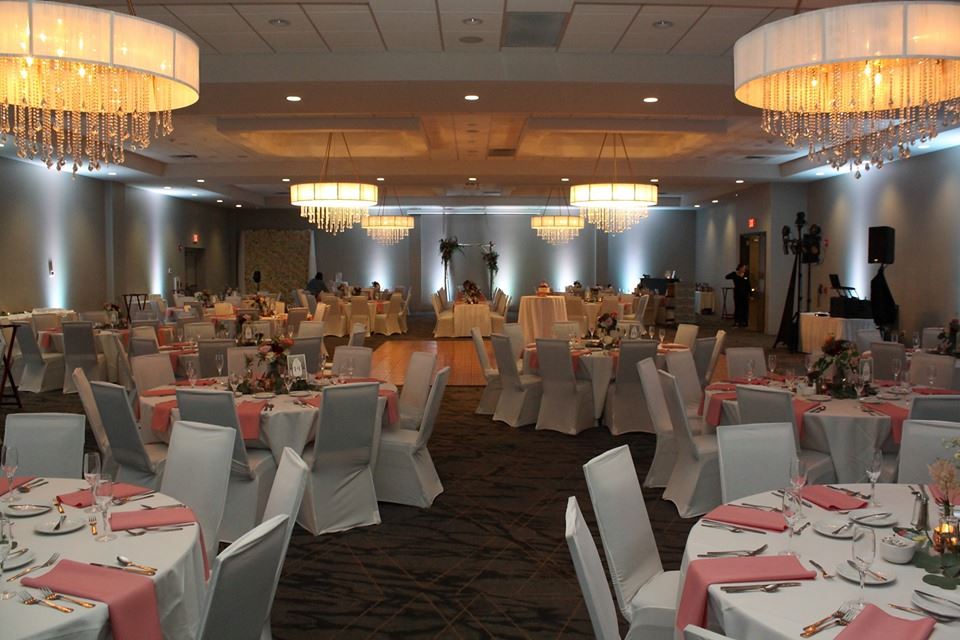

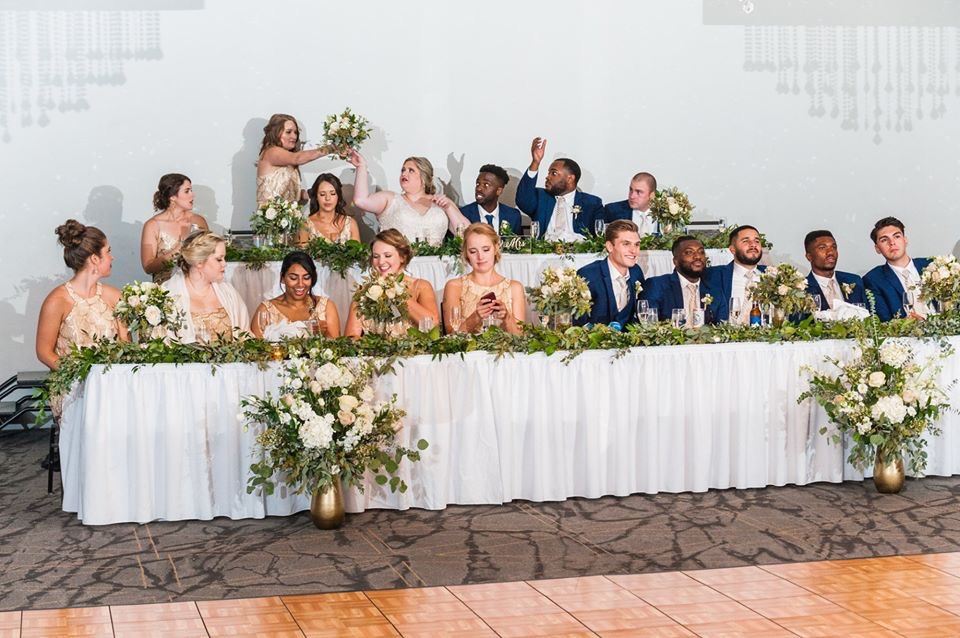
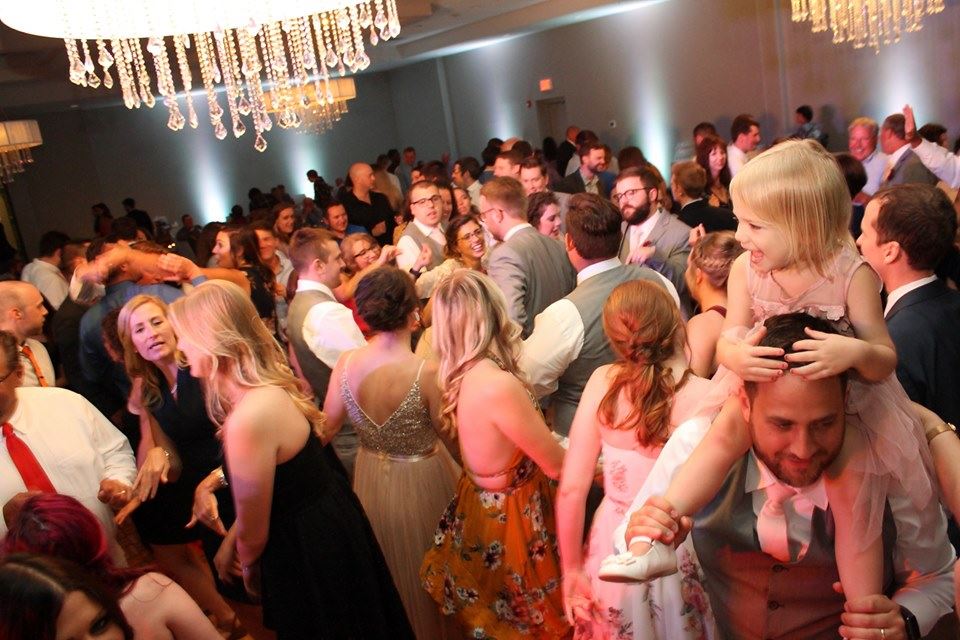
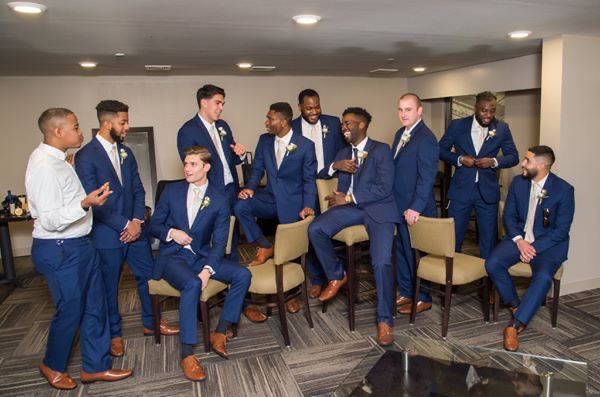












Holiday Inn Bloomington-Normal
8 Traders Circle, Normal, IL
300 Capacity
$600 to $3,000 for 50 Guests
Welcome to the Holiday Inn Bloomington-Normal. Situated right off Interstates 55, 39 and 74, our location is just walking distance from the Corn Crib, less than two miles from Illinois State University and Heartland Community College, and only three miles from Illinois Wesleyan University. We are an IHG Hotel and Conference Center with the Traders Grille Bar and Restaurant centrally located in the lobby area. Host your upcoming meeting or social gathering at out Normal hotel. Our meeting rooms can accommodate up to 300 guests for your event.
Event Pricing
Catering Menu
300 people max
$12 - $60
per person
Event Spaces
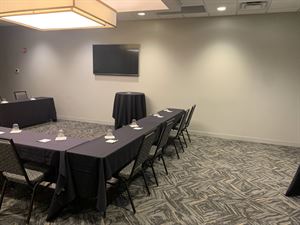
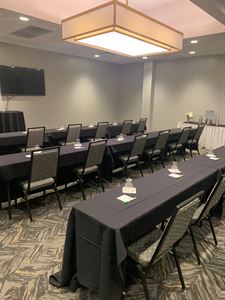
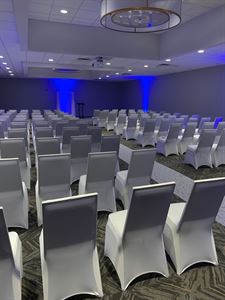
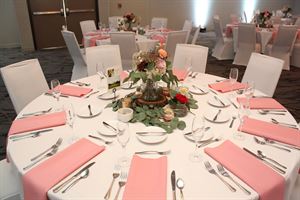
Additional Info
Venue Types
Amenities
- ADA/ACA Accessible
- Full Bar/Lounge
- Fully Equipped Kitchen
- Indoor Pool
- On-Site Catering Service
- Wireless Internet/Wi-Fi
Features
- Max Number of People for an Event: 300
- Number of Event/Function Spaces: 4
- Total Meeting Room Space (Square Feet): 9,865
- Year Renovated: 2017