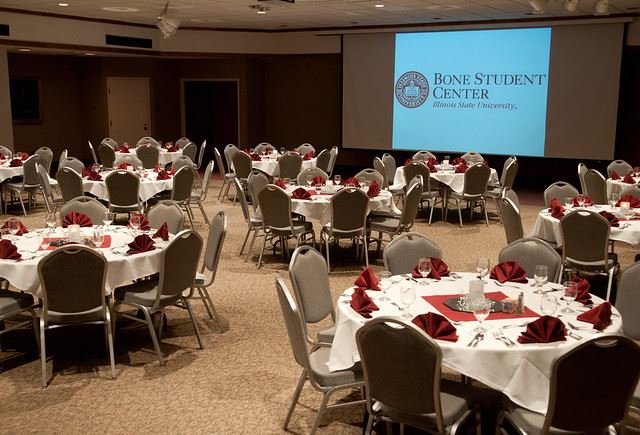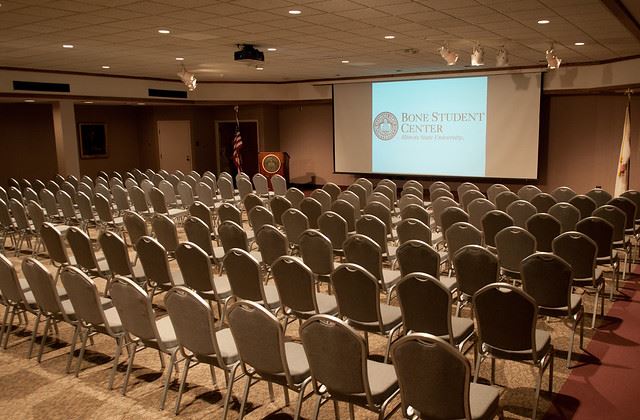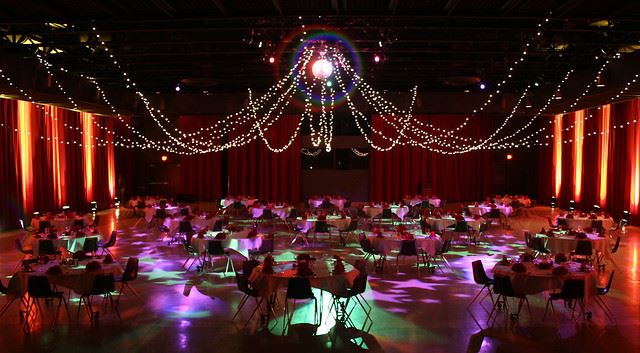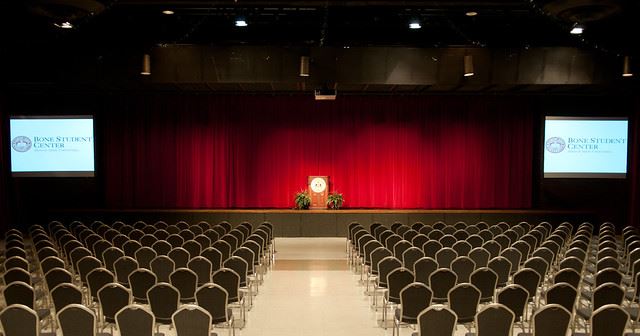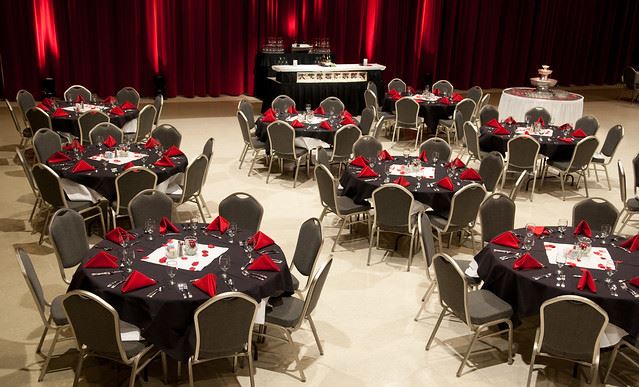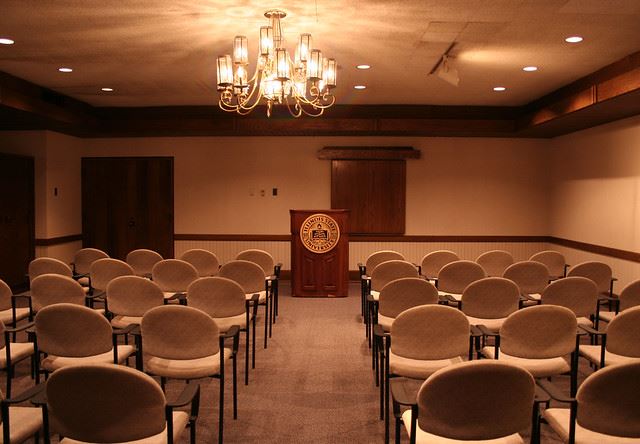Bone Student Center
100 N University St, Normal, IL
Capacity: 500 people
About Bone Student Center
If you're looking for a place to host an event, the Bone Student Center has a variety of options to fit your needs.
Event Spaces
Activity Room
Bowling & Billiards Center
Braden Auditorium
Brown Ballroom
Circus Room
Old Main Room
Prairie Room
Private Dining Room
Spotlight Room
Venue Types
Amenities
- ADA/ACA Accessible
- On-Site Catering Service
- Outdoor Function Area
Features
- Max Number of People for an Event: 500
- Total Meeting Room Space (Square Feet): 34,027
