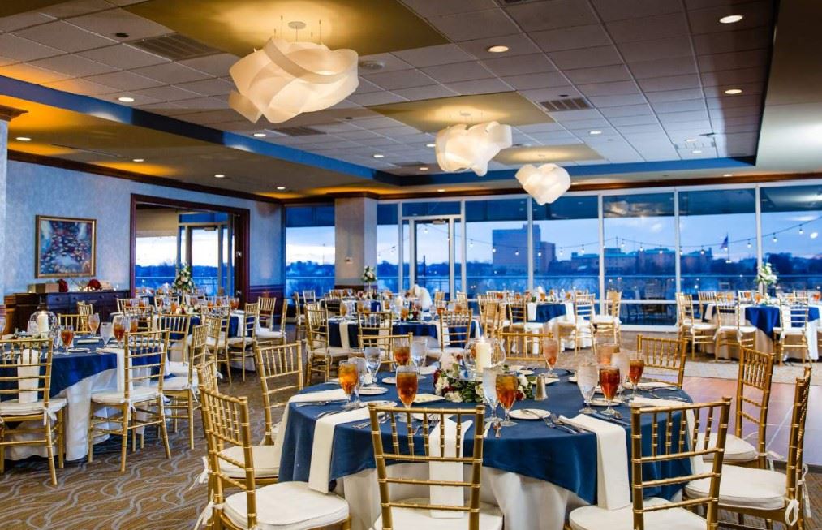
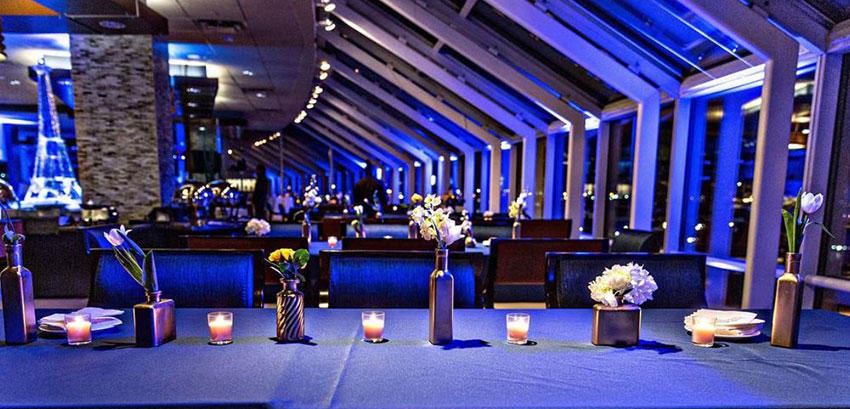
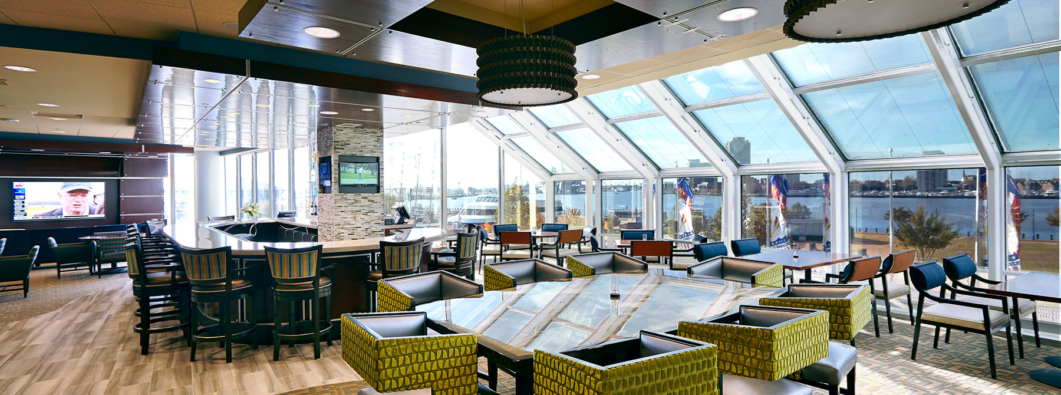
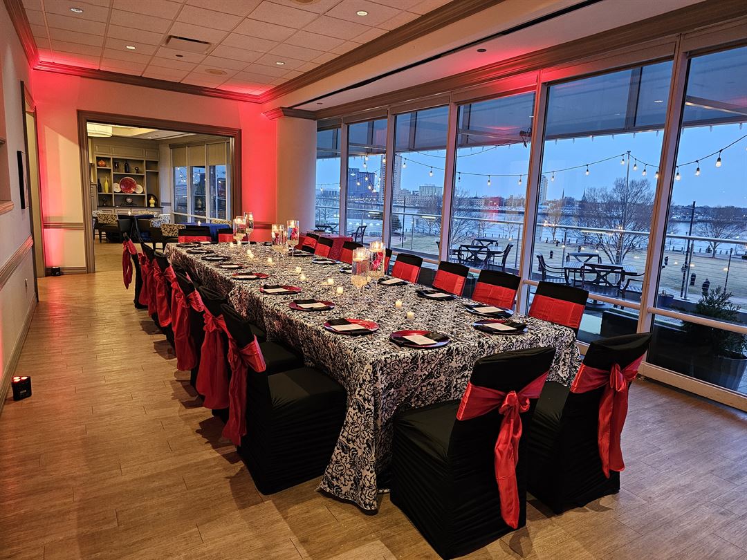
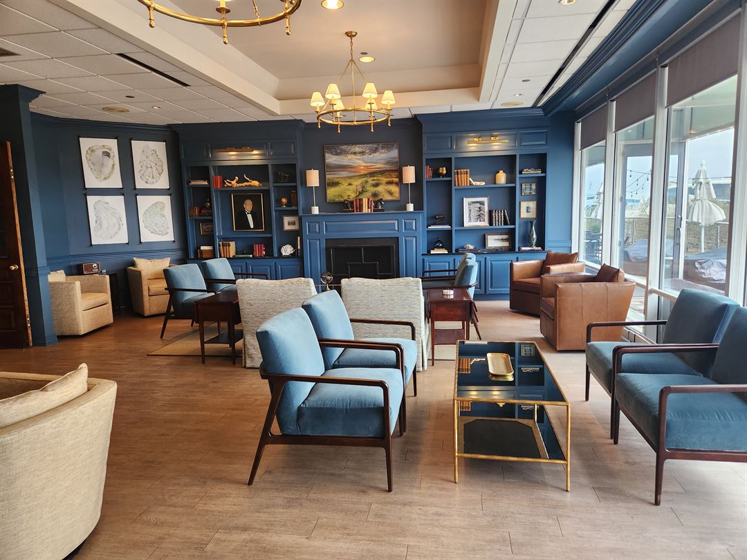
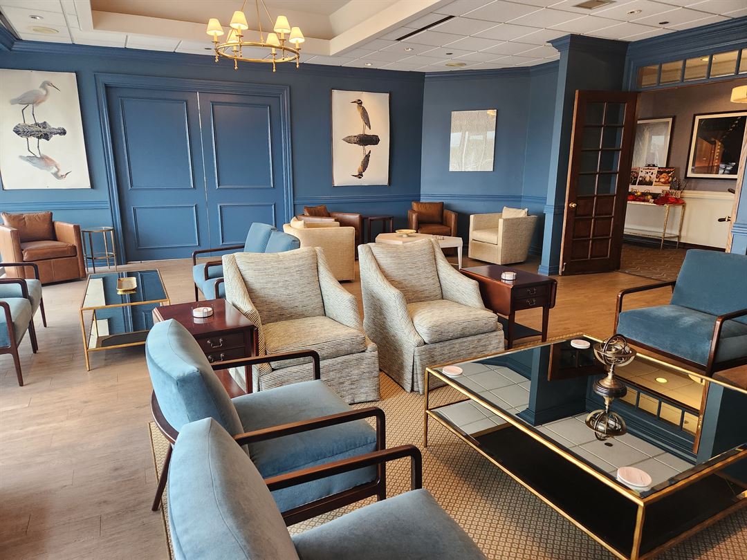
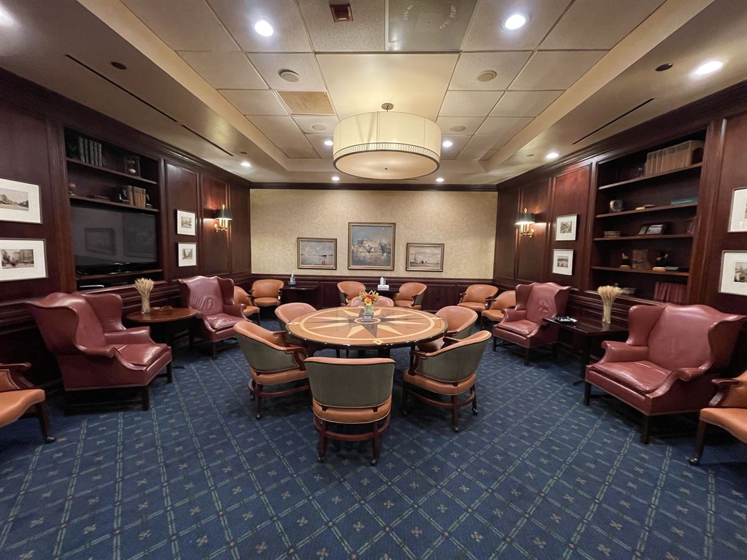




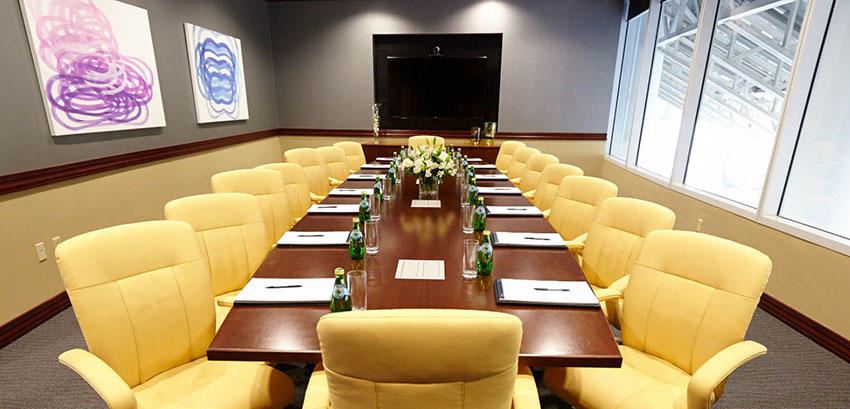
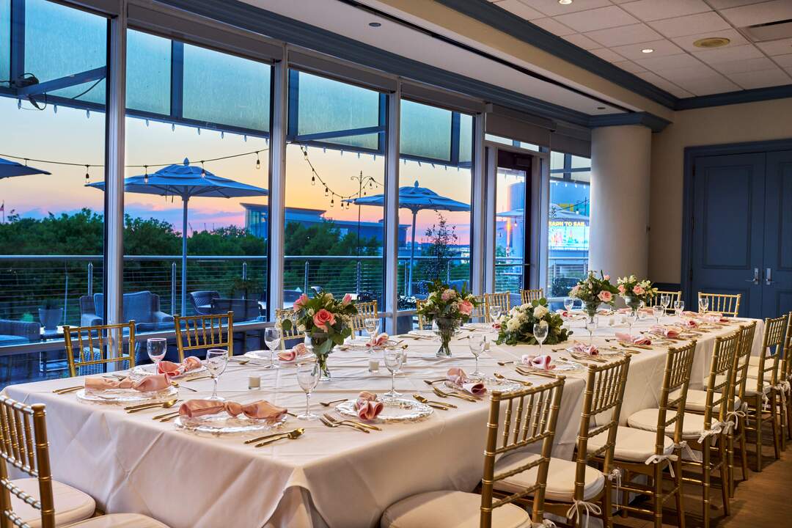


Town Point Club
101 W. Main Street, Suite 300, Norfolk, VA
150 Capacity
$2,500 to $12,500 for 50 Guests
Enjoy our beautiful waterside spaces along the Elizabeth River in downtown Norfolk for your special day. Our private events department can help with everything from food to decorations to entertainment, and our staff makes sure your event is truly memorable. No matter what the event, we'll create the appropriate mood and take the stress out of hosting.
Our Executive Chef can provide personalized menus to fit your event, while our experienced team goes above and beyond to create a flawless event for you and your guests.
Event Pricing
2025 Wedding Package
100 people max
$12,500 per event
2025 Wedding Menus
150 people max
$50 - $65
per person
2025 Banquet Menus
200 people max
$30 - $65
per person
Event Spaces
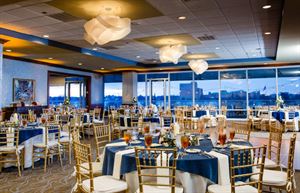
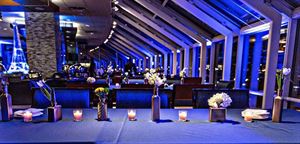
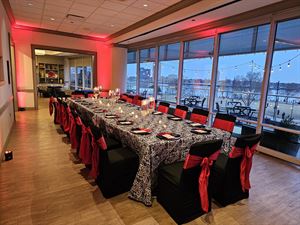
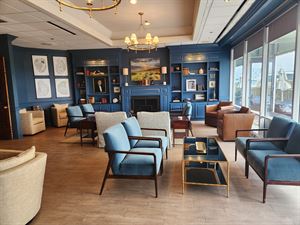

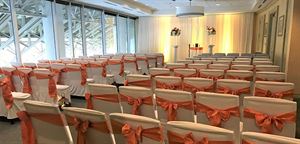

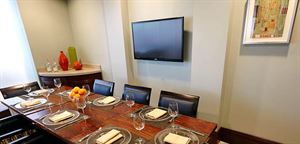
Additional Info
Neighborhood
Venue Types
Amenities
- ADA/ACA Accessible
- Full Bar/Lounge
- Fully Equipped Kitchen
- On-Site Catering Service
- Outdoor Function Area
- Valet Parking
- Waterfront
- Waterview
- Wireless Internet/Wi-Fi
Features
- Max Number of People for an Event: 150
- Number of Event/Function Spaces: 11
- Special Features: Cigar Room, Outdoor Terrace, Valet Service
- Total Meeting Room Space (Square Feet): 12,000