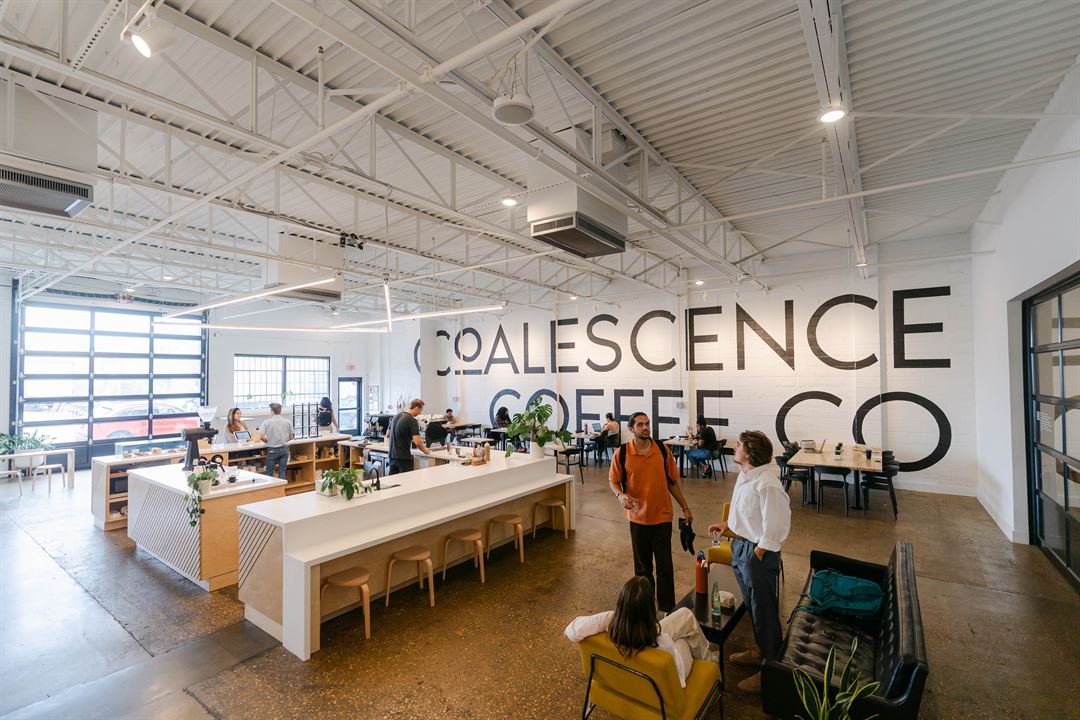
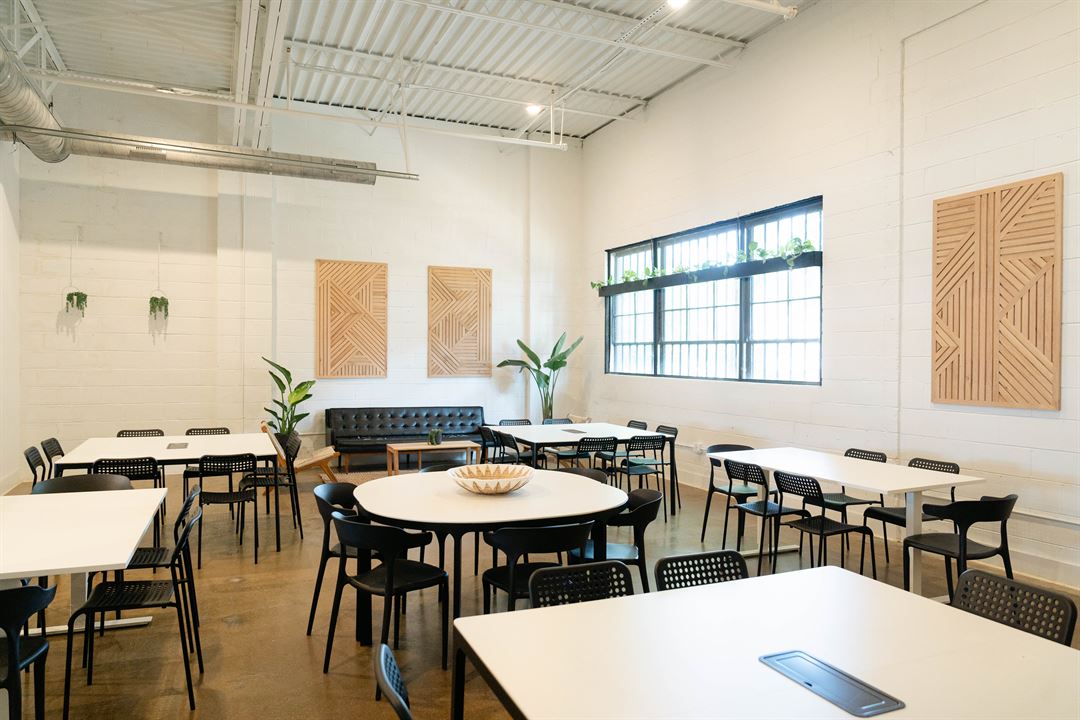

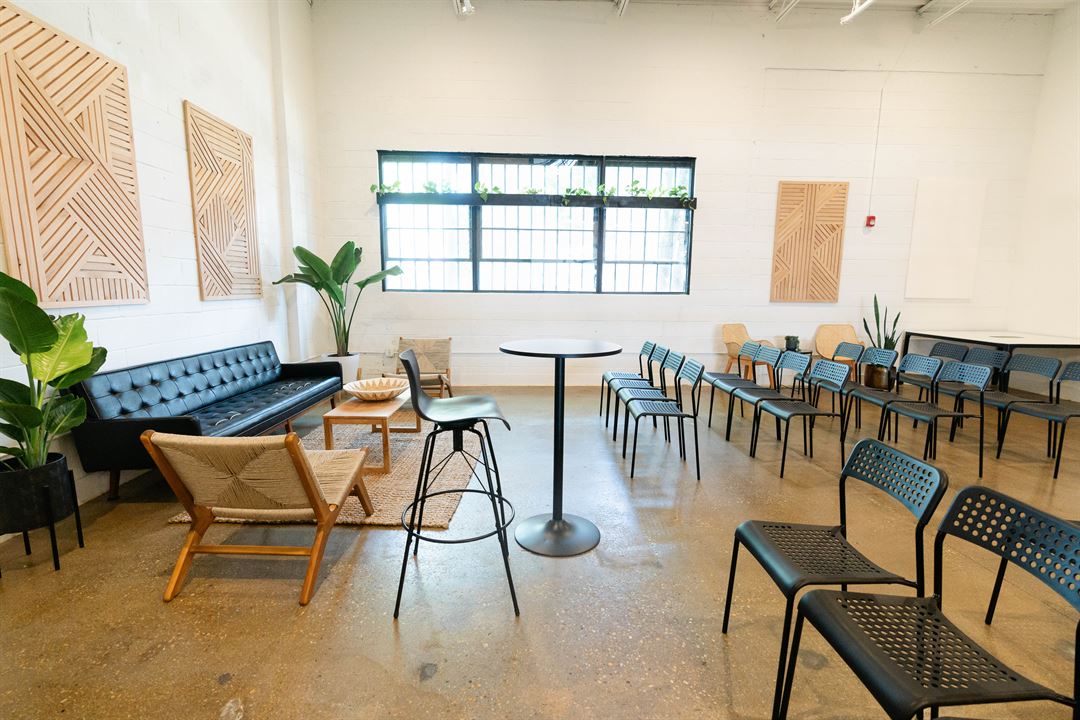
















































































































Coalescence Coffee Company Norfolk
226 West 24th St, Norfolk, VA
357 Capacity
$300 to $1,400 / Event
Hold your party, shower, reception, dance, mixer, or other large gathering at Coalescence Coffee Company. We’re holding space for you!
Coalescence Coffee Company is a unique and charming event venue located in the heart of Norfolk, Virginia. This quaint coffee shop and bakery can been transformed into a versatile event space, offering a warm and inviting atmosphere for any occasion.
Event Pricing
Community Room (Business Hours)
150 people max
$75 - $100
per hour
Rwanda Room (Business Hours)
132 people max
$75 - $100
per hour
Rwanda Room (After Hours)
51 people max
$150 per hour
Whole Shop (After Hours)
357 people max
$350 per hour
Community Room (After Hours)
150 people max
$150 per hour
Pairings (Café + Community Room or Community Room + Rwanda Room)
201 people max
$150 - $250
per hour
Event Spaces
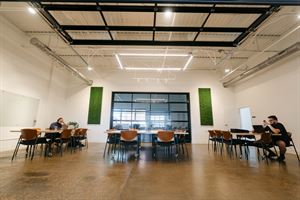
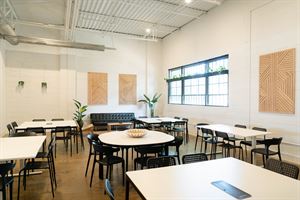
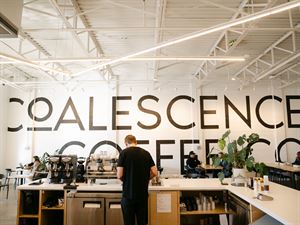
Recommendations
So good!
— An Eventective User
Held a wedding welcome party at Coalescence Coffee and it was awesome. We do not live in the area, so weee dependent on JT’s awesome communication and he did not let us down. Venue and staff were very cool and friendly and we & our guests had a wonderful experience!! We also visited during business hours for a coffee and enjoyed that as well! Highly recommend!
Management Response
Sue!! You were such a joy to work with! We are grateful to have hosted you and your guests. Our staff raved to me about how sweet and wholesome everyone was! If you're ever out this way again, know you've always got a place here :)
Additional Info
Neighborhood
Venue Types
Amenities
- ADA/ACA Accessible
- Full Bar/Lounge
- Fully Equipped Kitchen
- On-Site Catering Service
- Outside Catering Allowed
- Wireless Internet/Wi-Fi
Features
- Max Number of People for an Event: 357
- Number of Event/Function Spaces: 3
- Total Meeting Room Space (Square Feet): 5,000
- Year Renovated: 2019