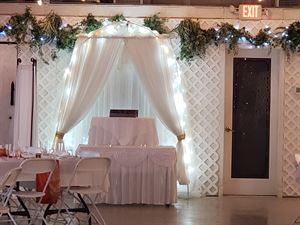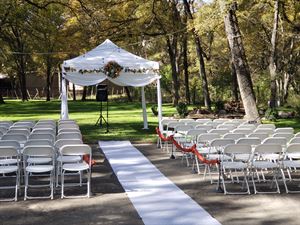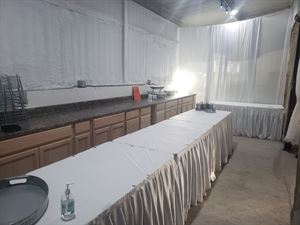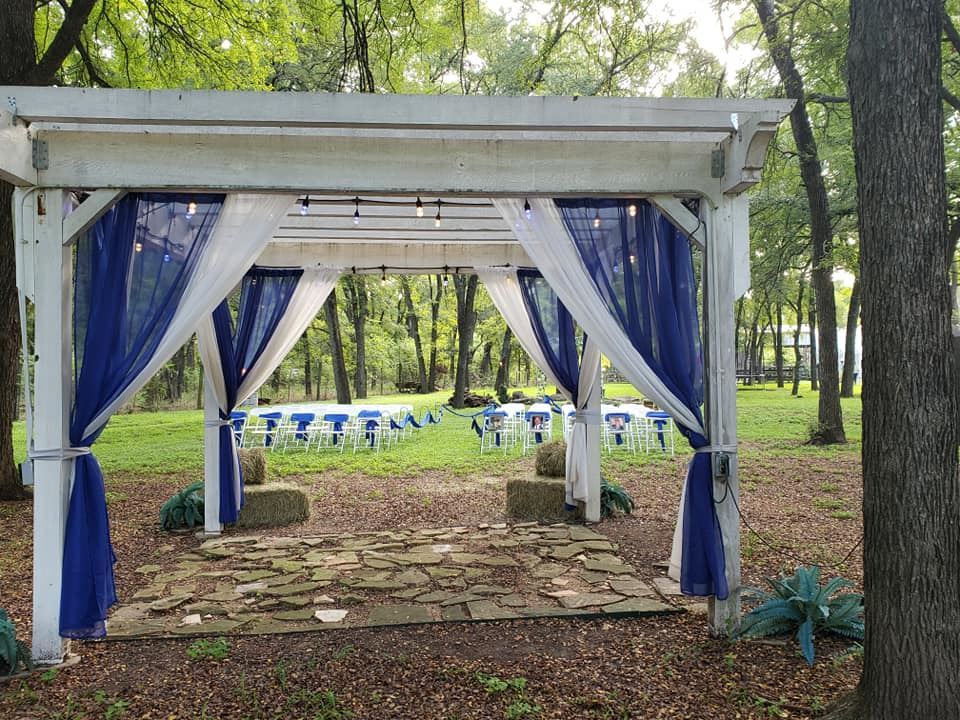
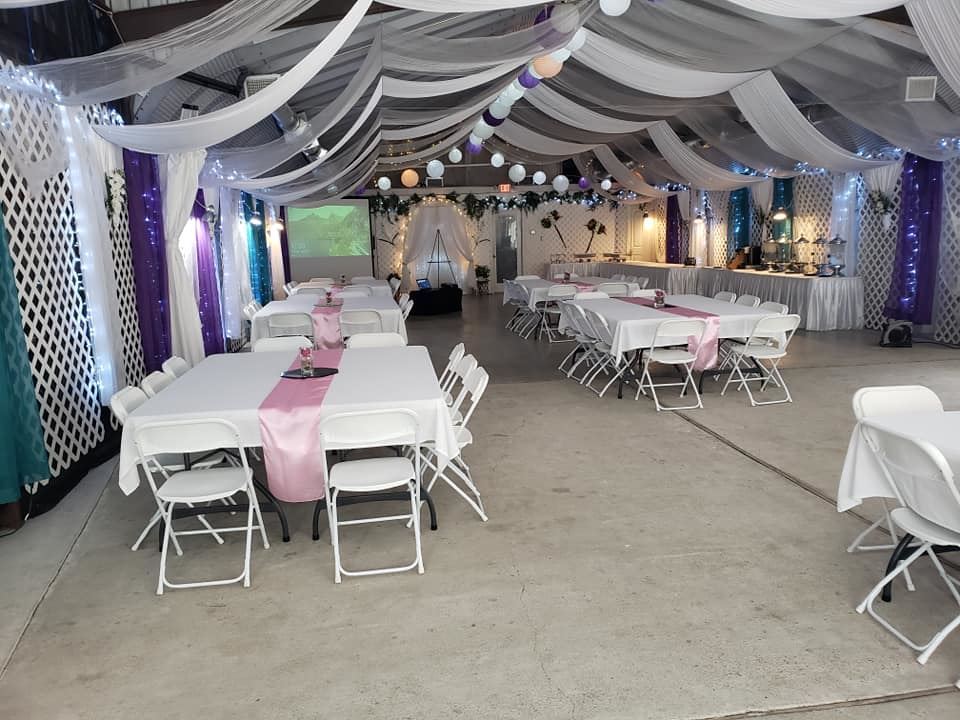
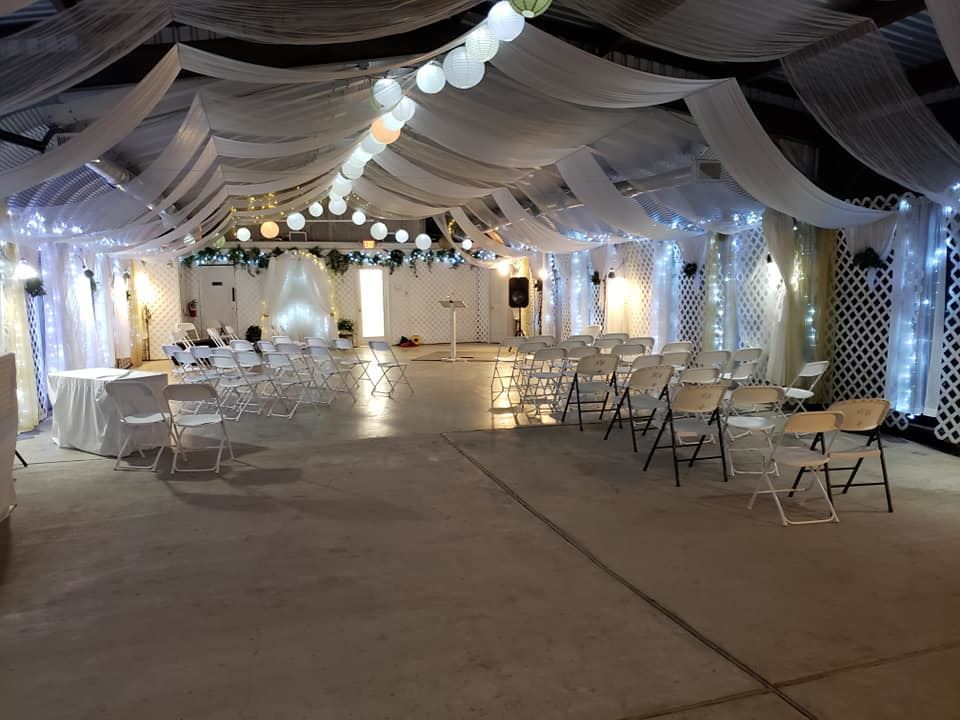
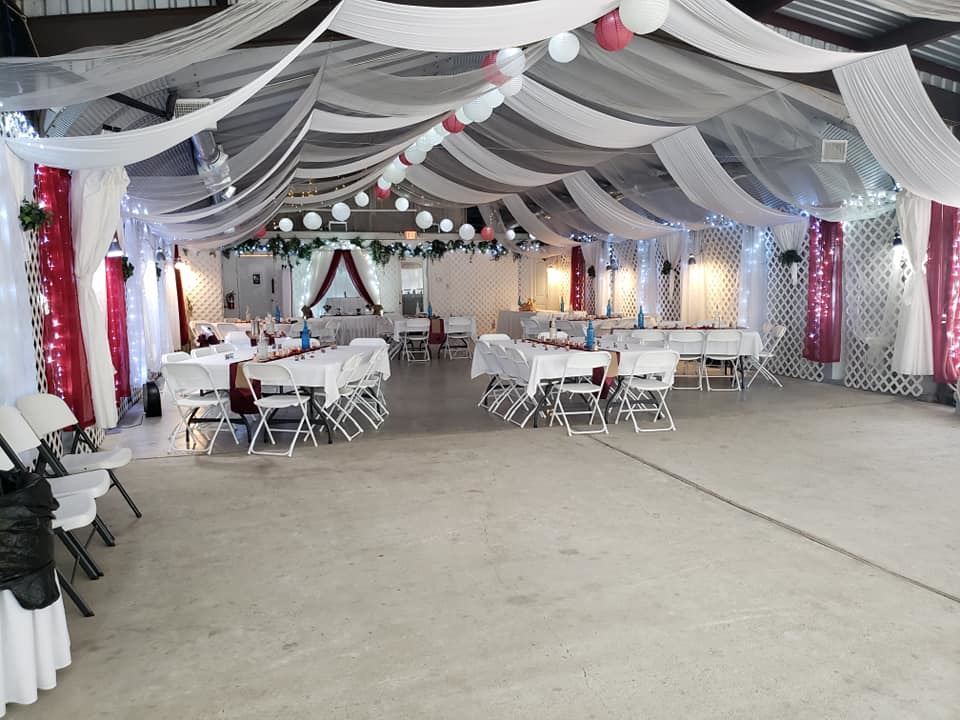
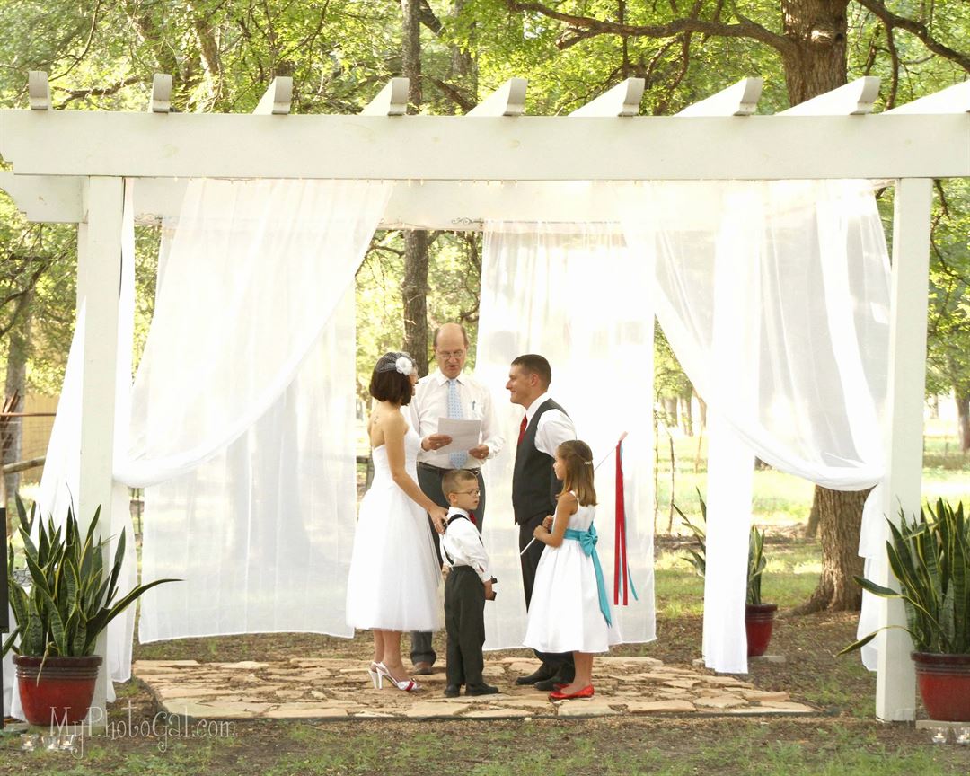









Mililani Woods
1100 Old Nolanville Rd, Nolanville, TX
Typically Responds within 12 hours
Capacity: 150 people
About Mililani Woods
Located near Ft. Hood, Killeen, and Harker Heights, Mililani Woods invites you to hold your next special event, party, or get-together on our beautifully wooded estate. Keeping prices very affordable, we can assist you in some planning and facility usage suggestions. We are as hands-on or hands-off as you desire.
Situated with the Little Nolan Creek on the East and the Nolan Creek bordering the North end of our property, our 11 acres features beautiful vegetation and wildlife, providing peace, tranquility, and a lovely background for any occasion.
In addition to hosting small gatherings, the land lends itself to being a great, natural, rustic photography location for engagement/bridal portraits, graduation photos, pet pictures, family portraits, modeling portfolio development, and more.
Please contact us for availability and rates.
Event Spaces
Great Hall
The Slab
Foyer
Food Service Area
Kitchen
Pergola
Tea Arbor
Venue Types
Amenities
- ADA/ACA Accessible
- Outdoor Function Area
- Outside Catering Allowed
- Wireless Internet/Wi-Fi
Features
- Max Number of People for an Event: 150
- Number of Event/Function Spaces: 2
- Special Features: The Slab, The Pergola, The Tea Arbor and The Great Hall with covered back deck. Additionally, there is the Prayer Garden, the Bridge, The Lane and the Open Field
- Total Meeting Room Space (Square Feet): 3,500
- Year Renovated: 2010
