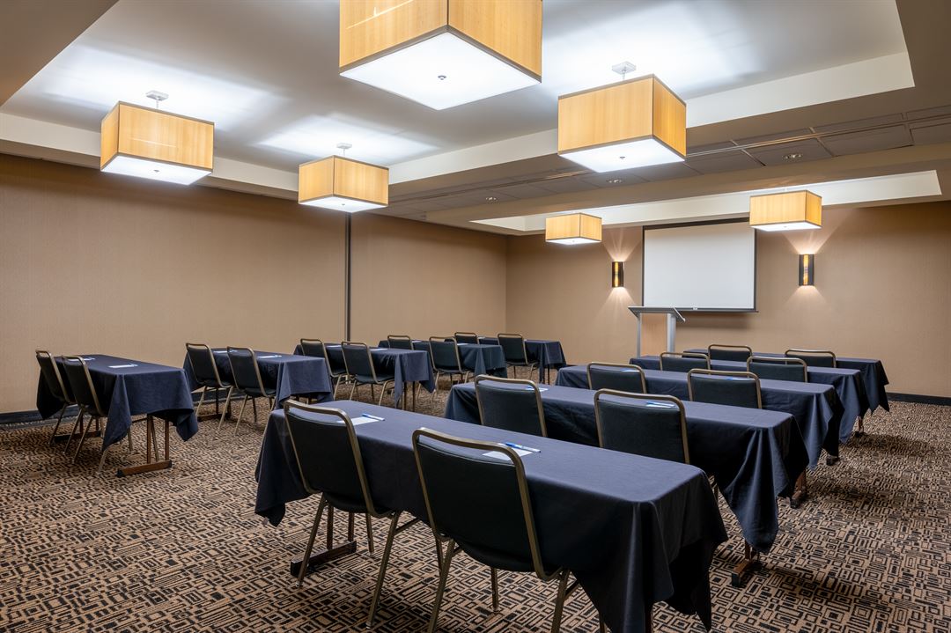
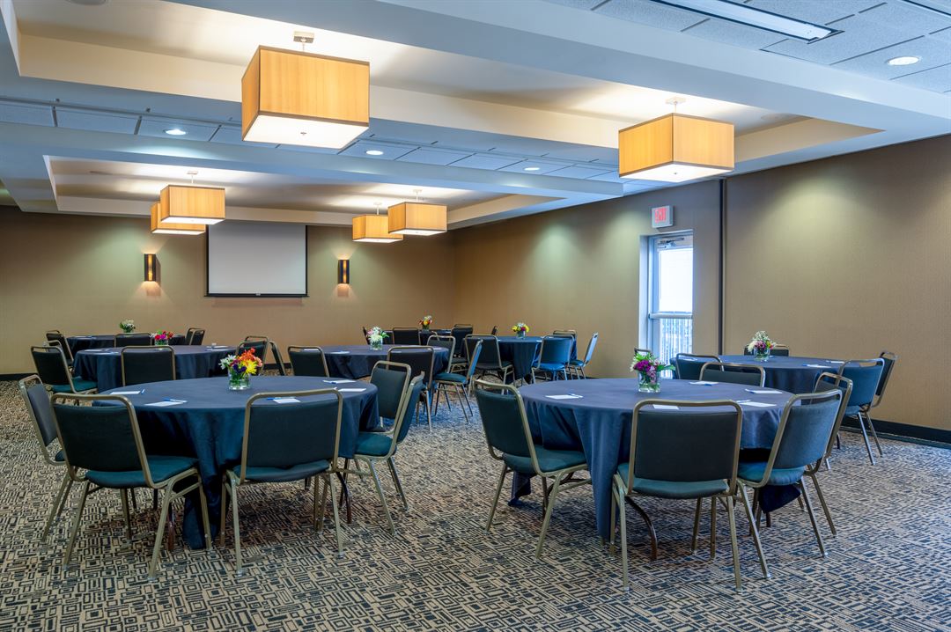
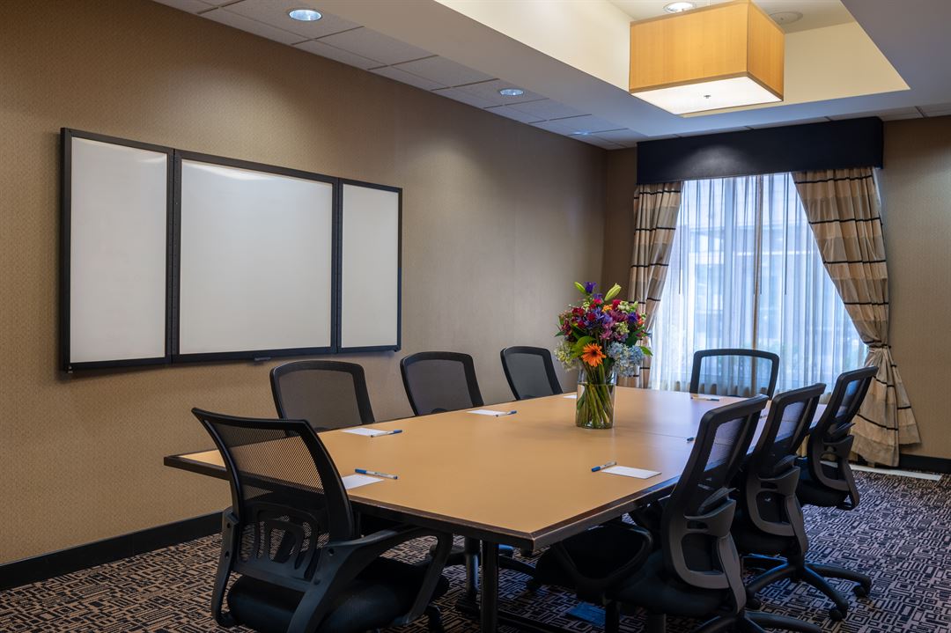
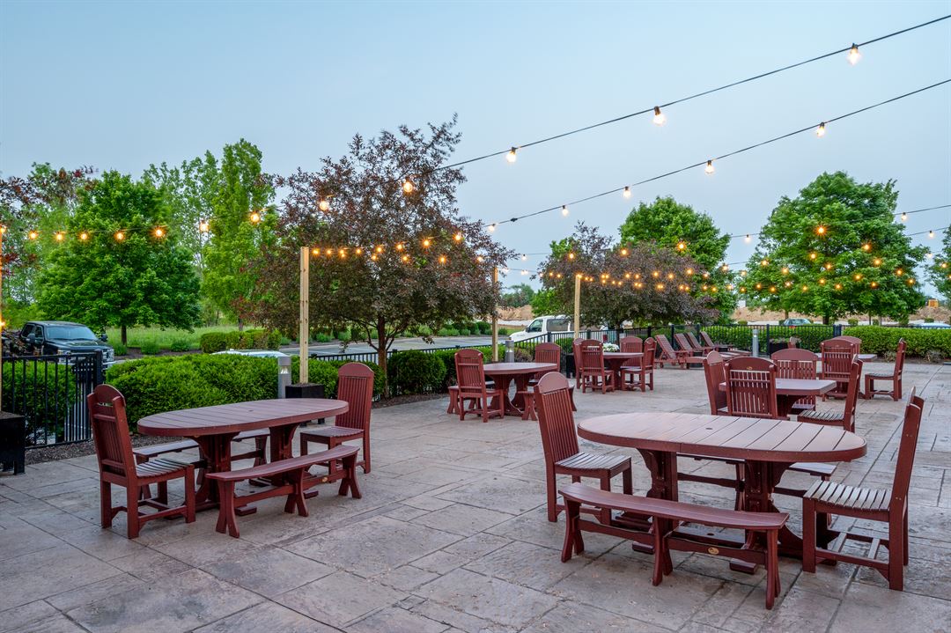
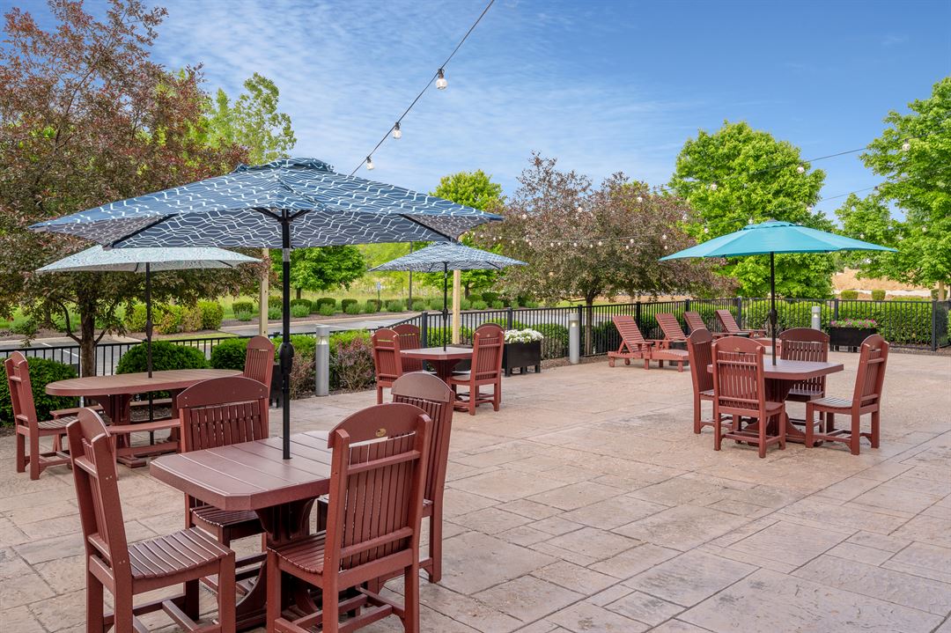









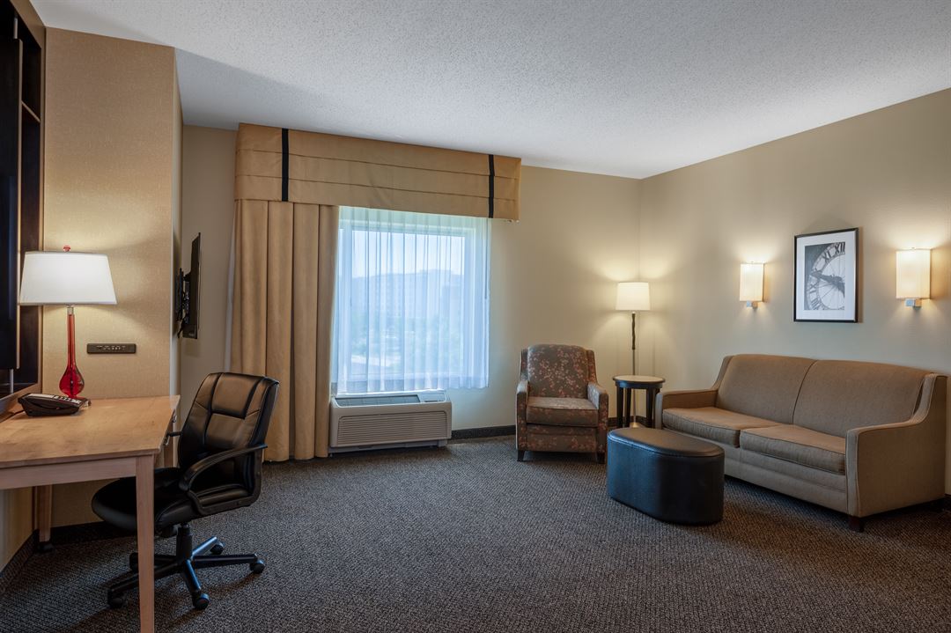
Wyndham Noblesville
13500 Tegler Dr, Noblesville, IN
75 Capacity
Nestled in an inviting suburb just north of Indianapolis, within walking distance of the shops and restaurants at Hamilton Town Center and close to IU Health Saxony Hospital, Wyndham Noblesville provides a welcoming retreat with contemporary amenities and friendly 24/7 service. If work brings you here, you’ll be close to companies like SMC Corporation of America, BorgWarner, and Roche Diagnostics—plus, you can stay connected with free WiFi, a business center, and meeting space for up to 74 guests.
Catch an epic concert at Ruoff Music Center, attend a tournament at Grand Park Sports Campus, or take advantage of our fitness center and heated indoor pool. Stay satiated with a free continental breakfast and our on-site restaurant and bar and grab snacks and essentials at the convenience store. Modern and non-smoking, our comfortable hotel offers 132 spacious suites, thoughtfully appointed with a separate living area, ample workspace, two flat-screen HDTVs, a mini-refrigerator, and so much more. Free parking and laundry service ensure a stress-free Noblesville visit.
Event Spaces
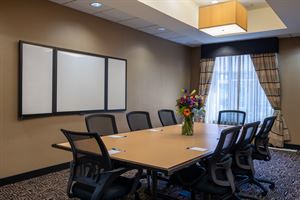
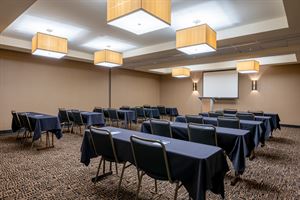
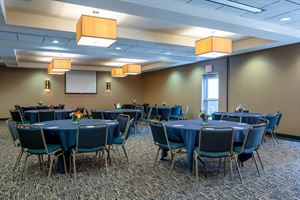
Additional Info
Venue Types
Amenities
- ADA/ACA Accessible
- Full Bar/Lounge
- Indoor Pool
- On-Site Catering Service
- Outdoor Function Area
- Wireless Internet/Wi-Fi
Features
- Max Number of People for an Event: 75
- Number of Event/Function Spaces: 8
- Special Features: Outdoor Patio Space Indoor Pool Guest Rooms and Suites
- Total Meeting Room Space (Square Feet): 6,240
- Year Renovated: 2019