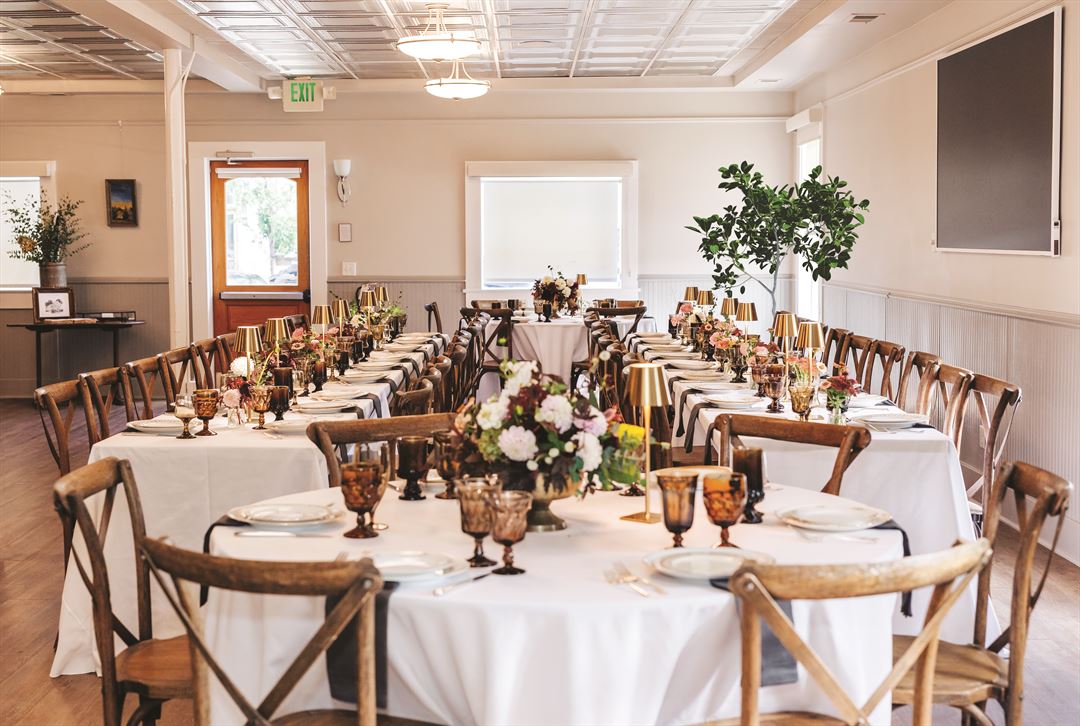
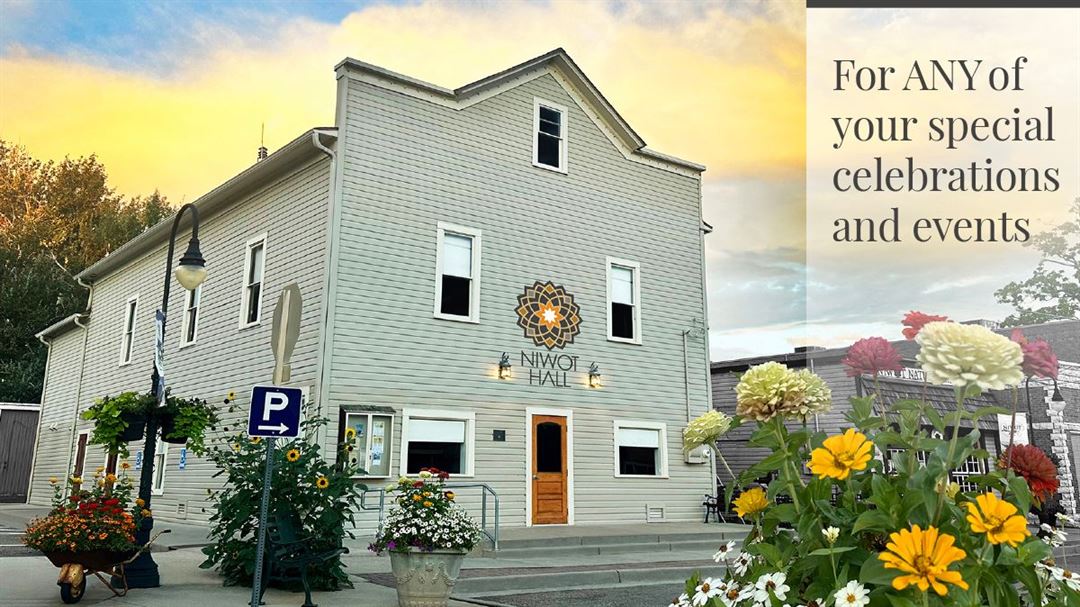
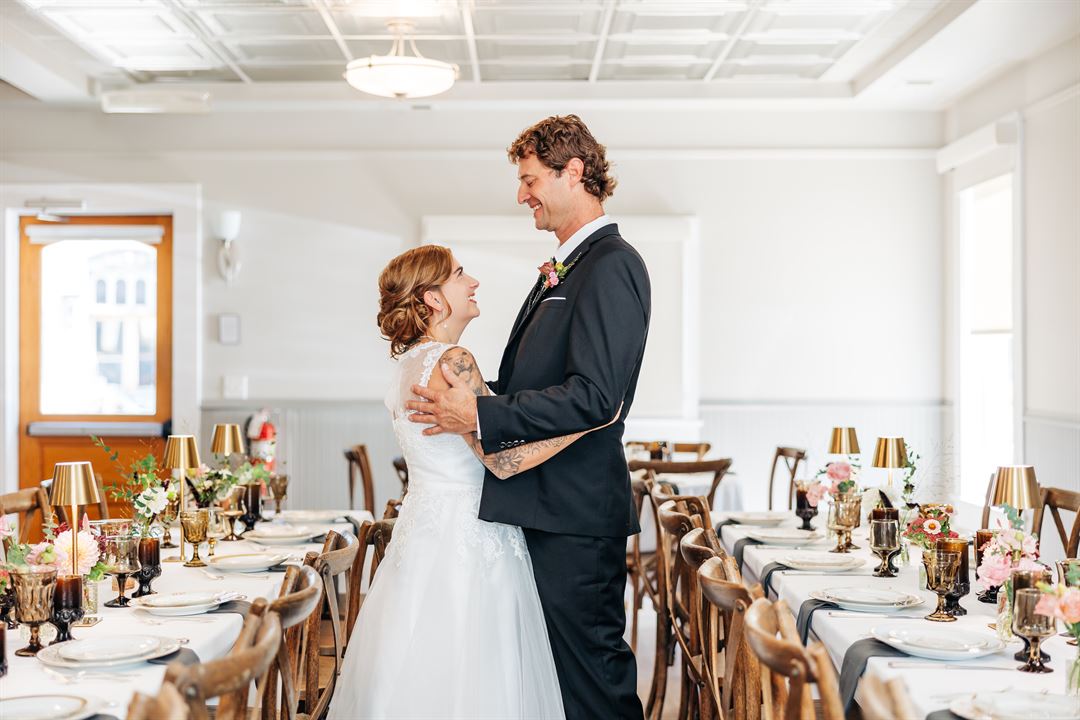
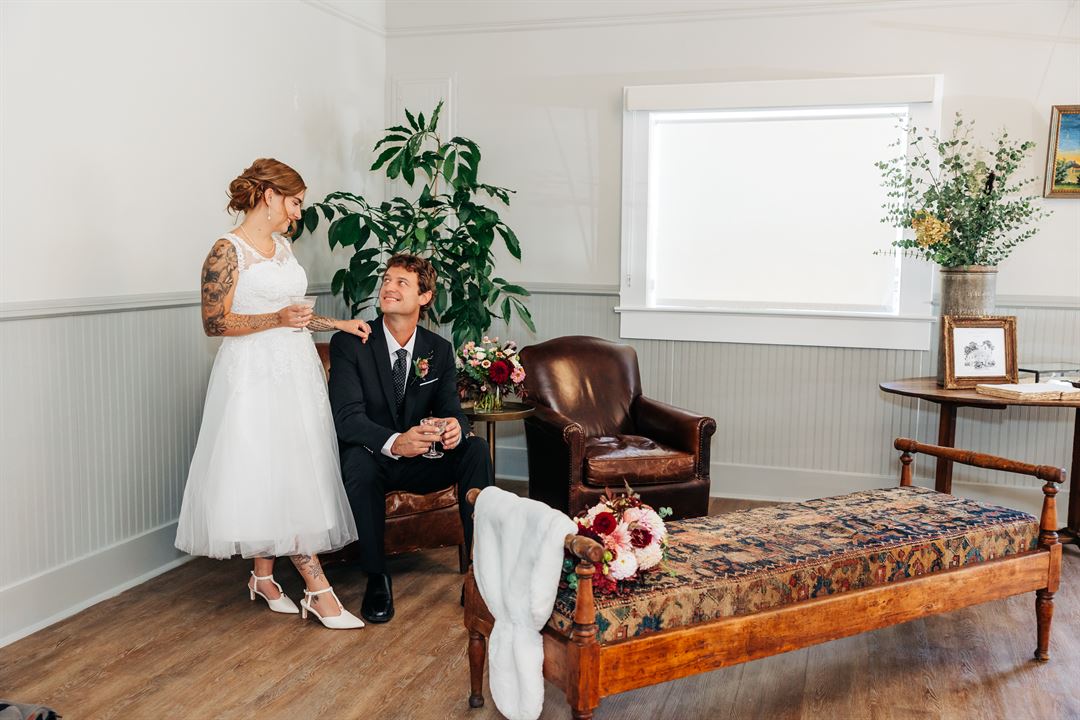
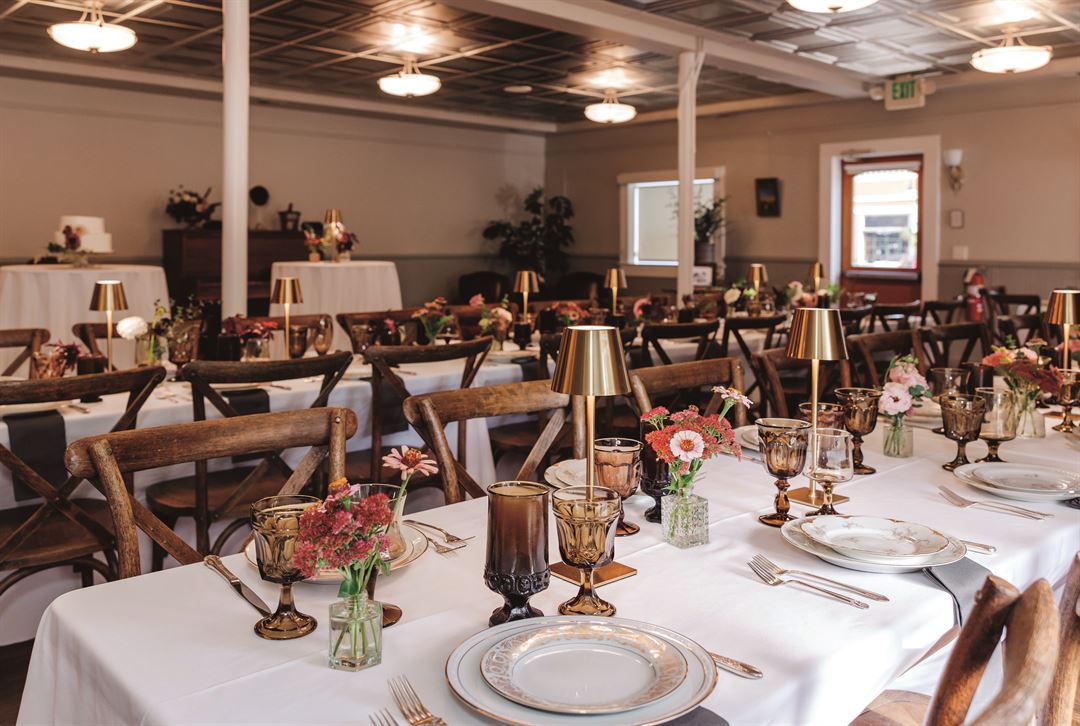







Niwot Hall
195 Second Ave, PO Box 301, Niwot, CO
100 Capacity
$260 to $340 / Event
A historic venue in beautiful Niwot, CO. This charming building is a one-of-a-kind place for weddings, birthdays, concerts, meetings, and all types of celebrations.
The venue includes two floors, each can accommodate up to 100 guests. Downstairs offers a kitchen, two bathrooms, an audio/visual system, and a main reception room. This is a lovely spot for an intimate dinner or cocktail party.
Upstairs features a private getting ready lounge and a historic stage room that includes antique theatre seating. This is a wonderful backdrop for a ceremony or a dance party with live music on stage.
All rentals include ample tables and chairs, free parking, and use of the audio/visual equipment.
Event Pricing
Venue Rental
100 people max
$65 - $85
per hour
Event Spaces

Recommendations
Best baby shower ever
— An Eventective User
We had a baby shower here and the facility was PERFECT!! Very well laid out and very easy to make it just right for our event. The Niwot Hall team was especially easy to work with and extremely responsive to all my questions. Absolutely A1 experience!!
Management Response
We are thrilled that you had such a wonderful baby shower! Thank you so much!
Clean venue, lots of parking, great facility
— An Eventective User
from Conifer, CO
Small wedding in December. It was easy for caterer to set up. The venue already has tables and chairs. Lovely set up.
Management Response
Thank you so much. We are so happy that Niwot Hall turned out to be the perfect setting for your wedding reception.
Additional Info
Venue Types
Amenities
- ADA/ACA Accessible
- Fully Equipped Kitchen
- Outside Catering Allowed
- Wireless Internet/Wi-Fi
Features
- Max Number of People for an Event: 100
- Number of Event/Function Spaces: 2
- Special Features: Vintage details with modern conveniences, including a full-service catering kitchen and new audio/visual equipment. Ability to rent one floor or both.
- Year Renovated: 2024