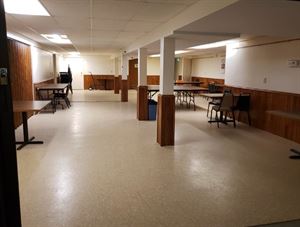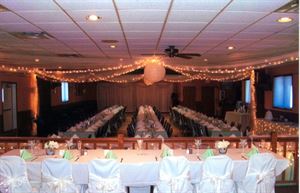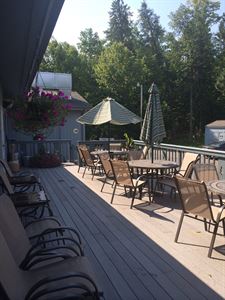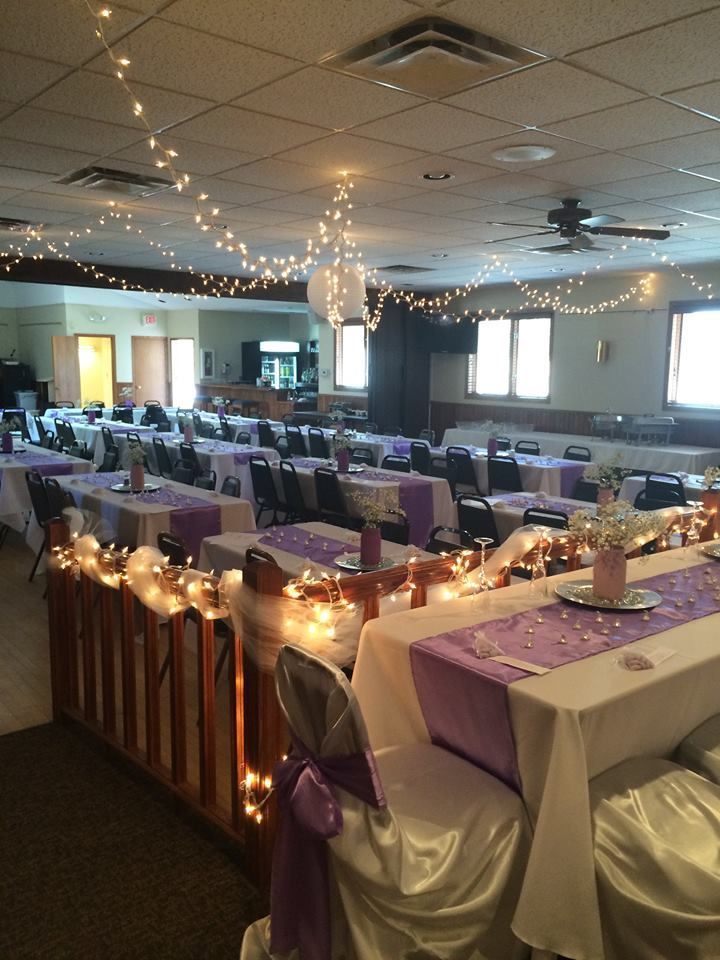
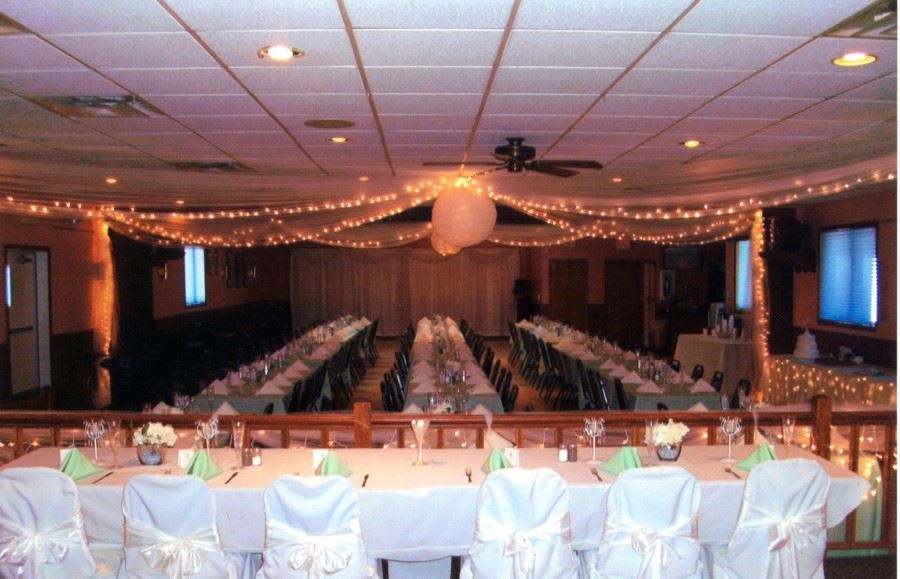
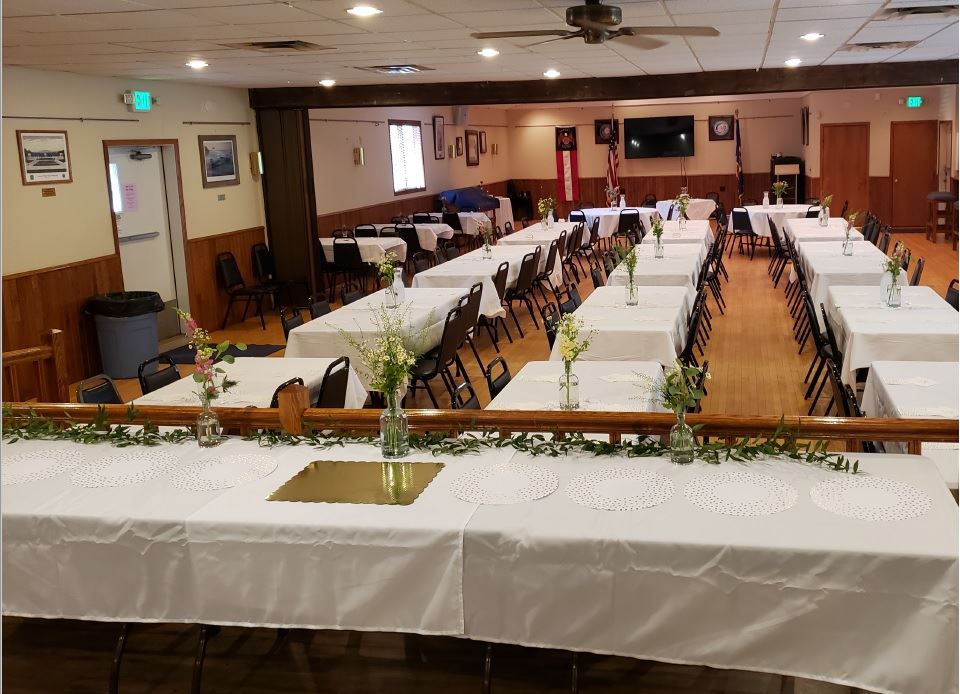
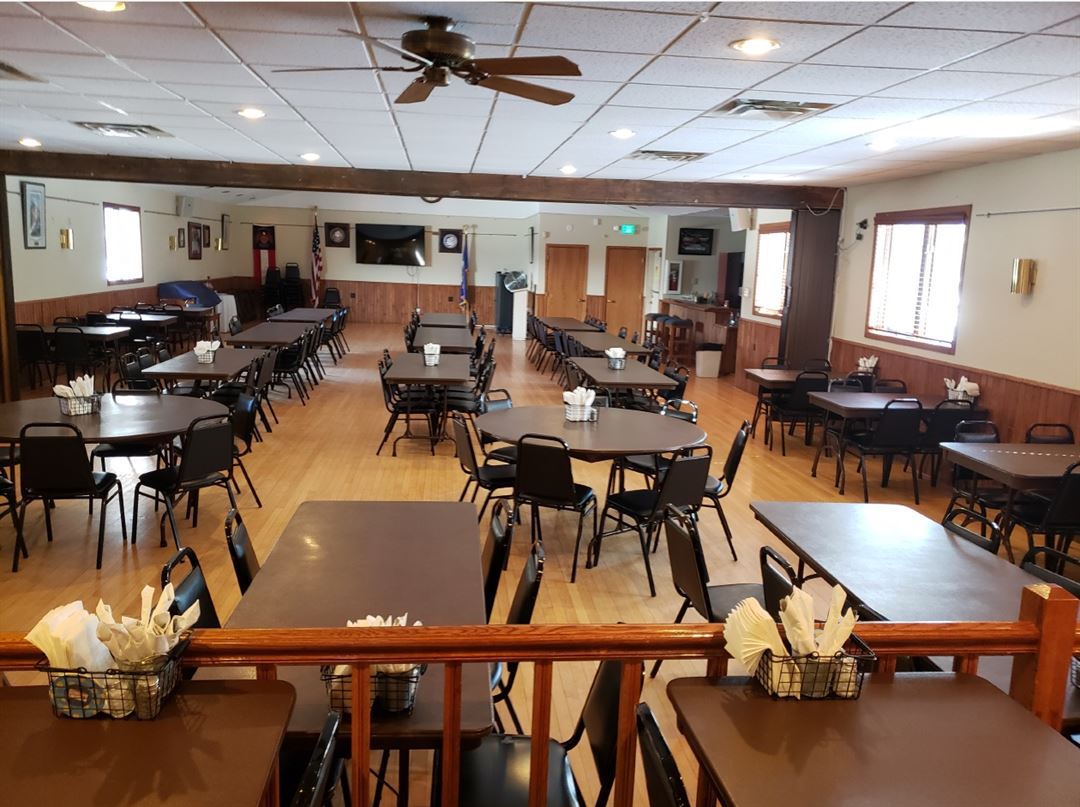
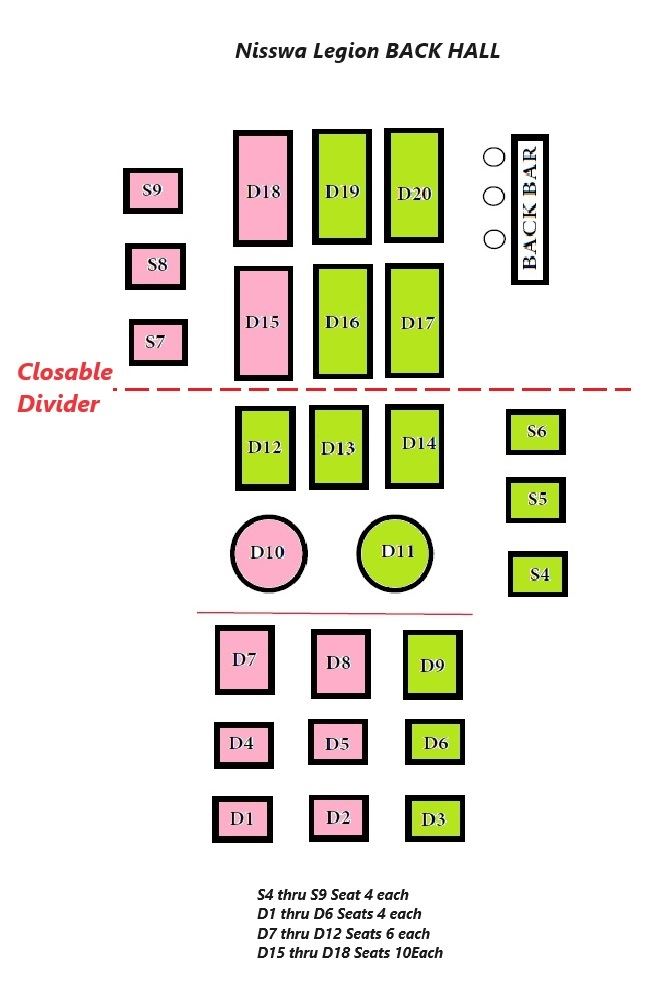








Nisswa American Legion
25807 Main St, PO Box 427, Nisswa, MN
225 Capacity
$25 to $200 / Wedding
The Nisswa American Legion has a modern, fully equipped banquet hall available to rent for meetings & special events. The hall features a multi-media sound system, TV's, screen & projector, VCR & DVD players, and a podium.
Perfect for weddings, company parties, birthday parties, anniversary parties, banquets, reunions, and holiday parties.
Event Pricing
Hall Rental
25 - 225 people
$25 - $200
per event
Event Spaces
Additional Info
Venue Types
Amenities
- ADA/ACA Accessible
- Full Bar/Lounge
- Fully Equipped Kitchen
- On-Site Catering Service
- Outdoor Function Area
- Wireless Internet/Wi-Fi
Features
- Max Number of People for an Event: 225
- Number of Event/Function Spaces: 4
- Special Features: Large Event room hold up to 250 people. Includes a 70" TV for slideshows, a PA System and wireless microphone. Mini Bar with your own bartender. This space has a divider so it can be divided into 2 spaces. Downstairs area can be used for crafts.
