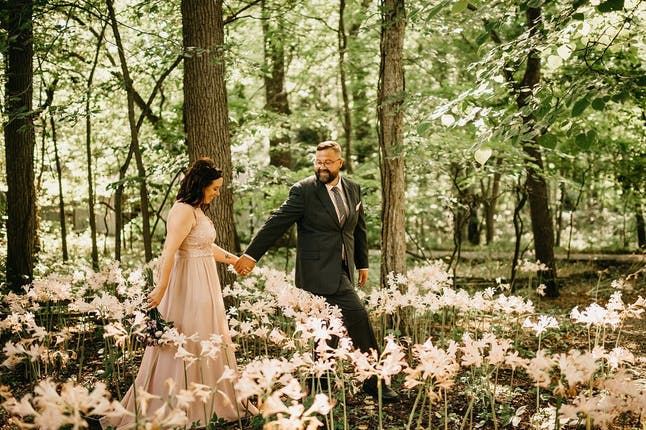
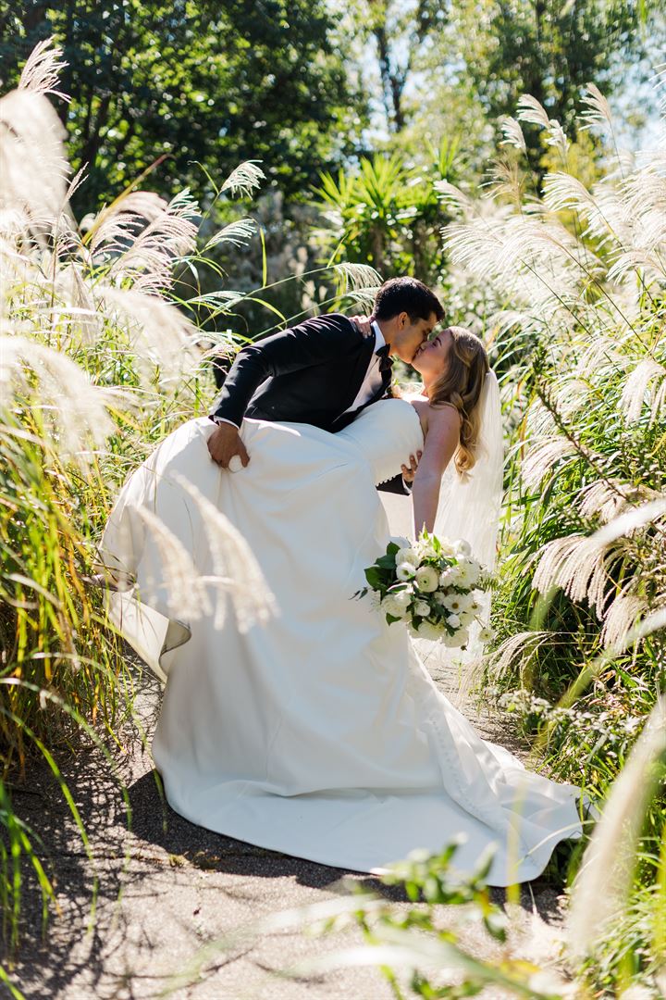
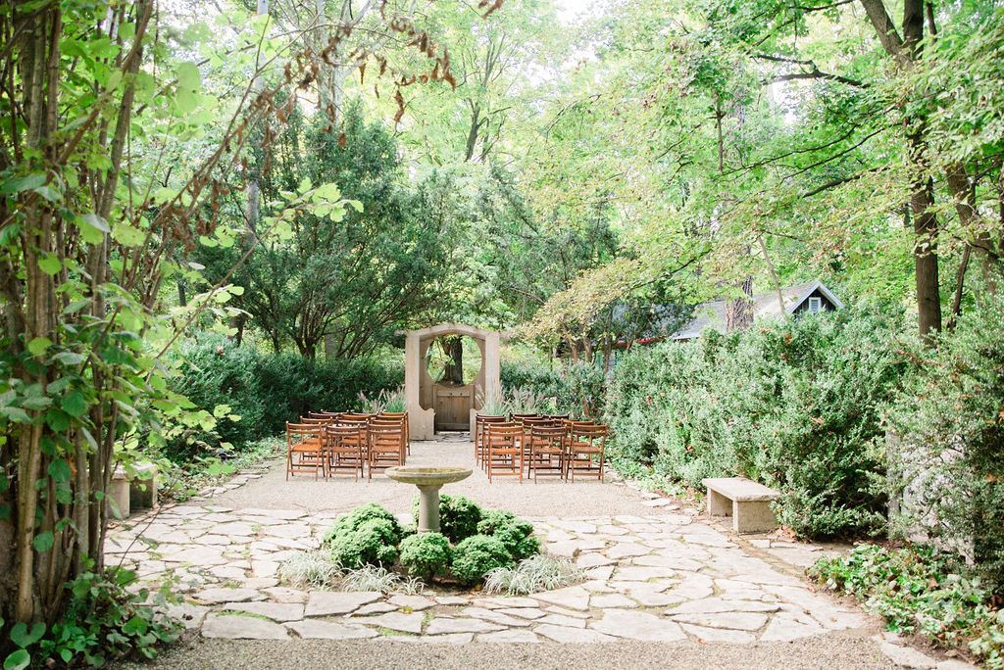
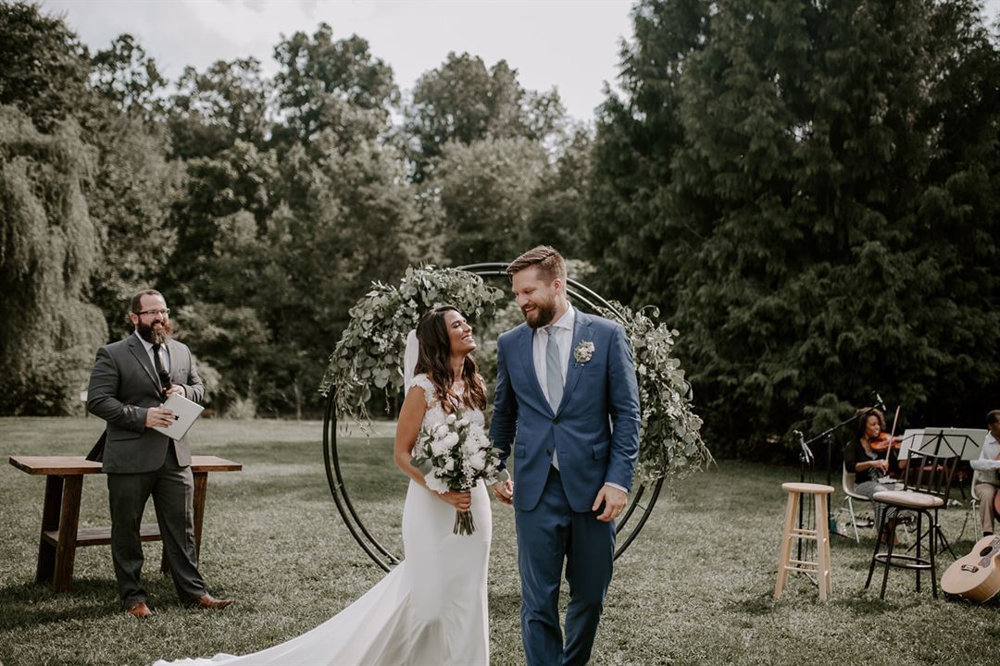
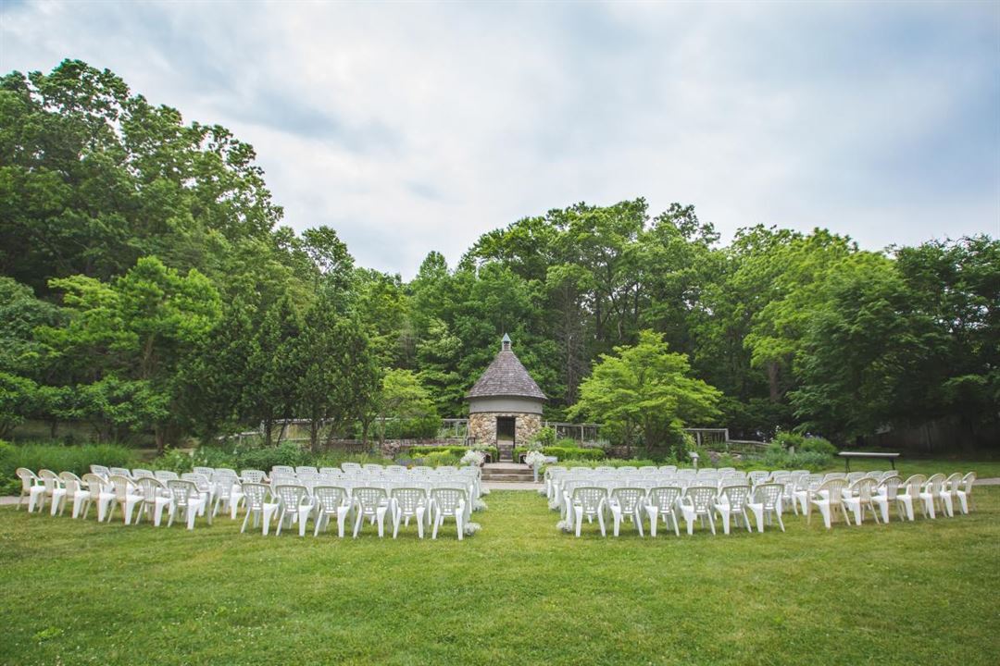






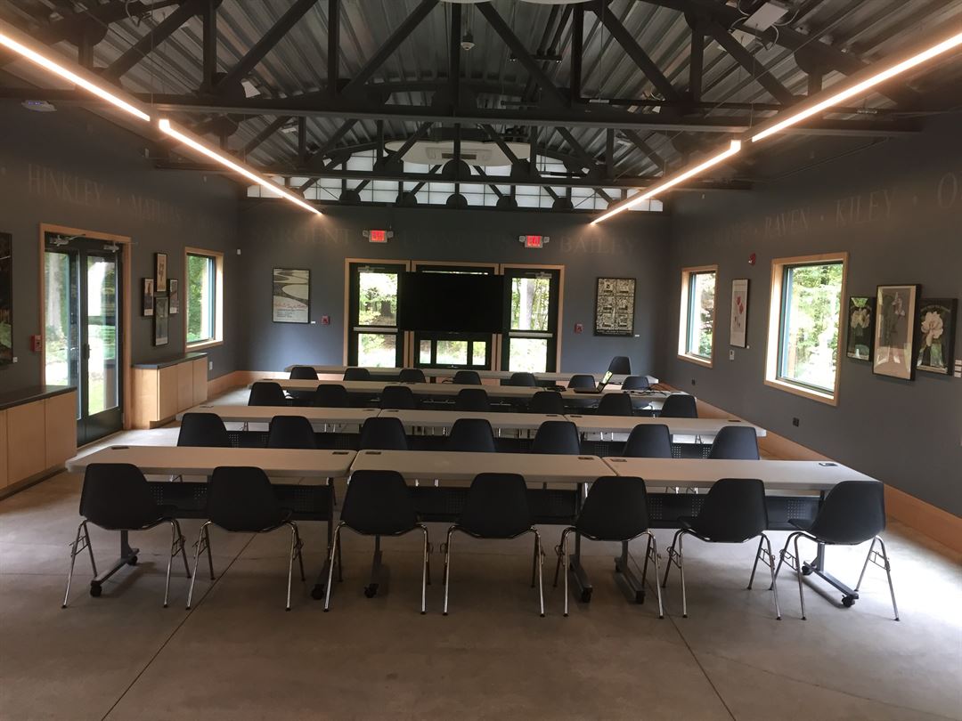
Fernwood Botanical Garden
13988 Range Line Road, Niles, MI
400 Capacity
$1,000 to $8,000 / Wedding
Fernwood is a special place where people, plants, and nature come together. Beautiful gardens surrounded by forest are tucked into a landscape of 105 acres of cultivated and natural areas along the scenic St. Joseph River valley. There are miles of trails to explore. Indoors, visitors enjoy the Education Center, Fern Conservatory, café, gift shop, and art gallery. Free admission is included for all guests of private events.
Fernwood’s serenity and beautiful setting make it an ideal location for meetings and retreats, showers, birthday parties, memorial service and weddings. Several buildings and rooms are available. These accommodate groups of up to 150 people for formal dining.
Event Pricing
Wedding Ceremonies and Receptions
2 - 200 people
$1,000 - $8,000
per event
Parties, Meetings, etc.
2 - 350 people
$50 - $475
per hour
Availability (Last updated 12/25)
Event Spaces
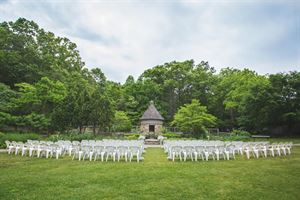
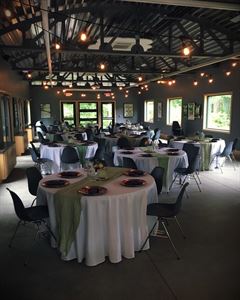
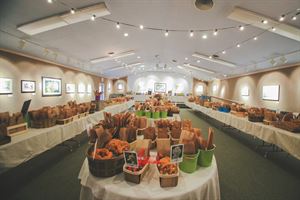
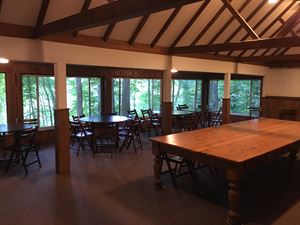
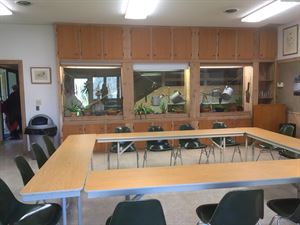
Recommendations
Great Baby Shower venue
— An Eventective User
from Baroda, MI
The Summer House has great views of nature and made for a nice backdrop for our Baby Animal theme.
Aaron Greene
— An Eventective User
from Niles Michigan
This location is a great venue to set up for a wedding. The place is beautiful and it doesn't cost much at all. When we got there to check out the place, flowers were everywhere, everything was pristine, and the people were so nice. I couldn't have found a better place to get married at. When I was in search for a venue and contacted Allison there, she made everything so easy. Plus, the city of Niles offers so much for people that are not familiar to the area. I would recommend the location to everyone who asked.
Additional Info
Venue Types
Amenities
- ADA/ACA Accessible
- On-Site Catering Service
- Outdoor Function Area
- Outside Catering Allowed
- Waterview
- Wireless Internet/Wi-Fi
Features
- Max Number of People for an Event: 400
- Number of Event/Function Spaces: 9
- Special Features: Education Center, Art Exhibits, Gift Shop, Cafe, Railway Garden, Children's Garden, bird viewing, Garden Sculptures, Riverfront Trails, Tended Gardens and more!
- Year Renovated: 2018