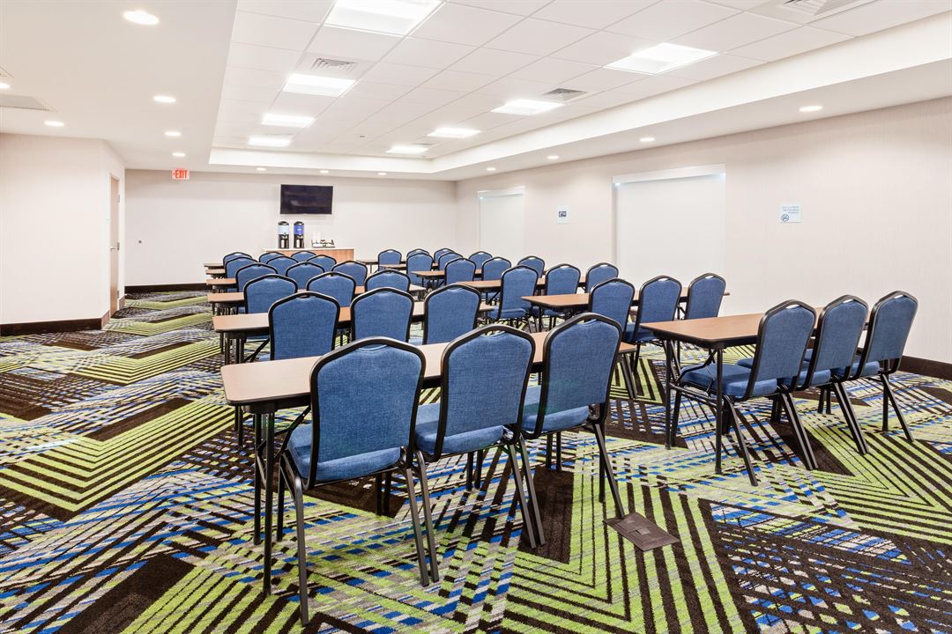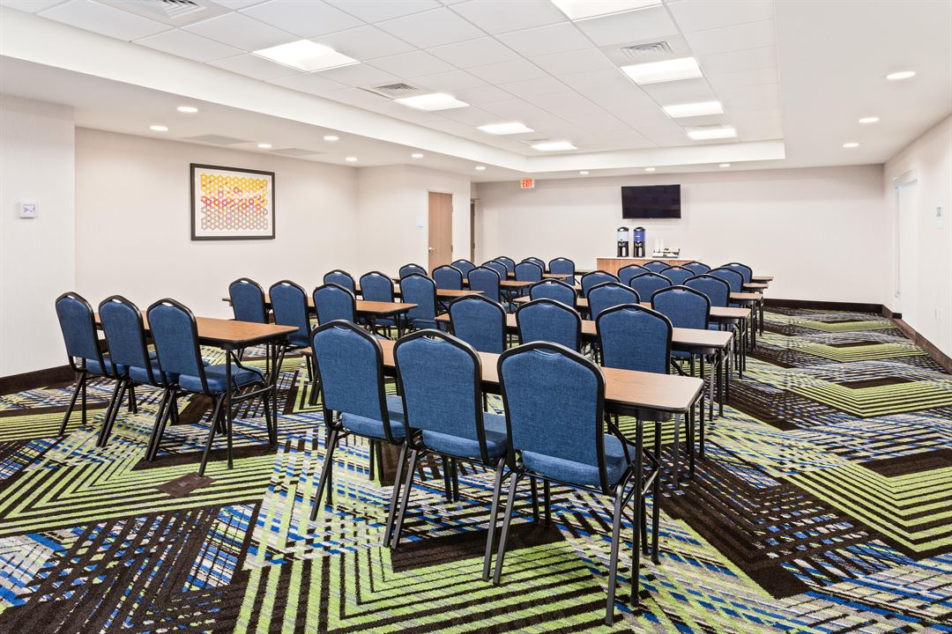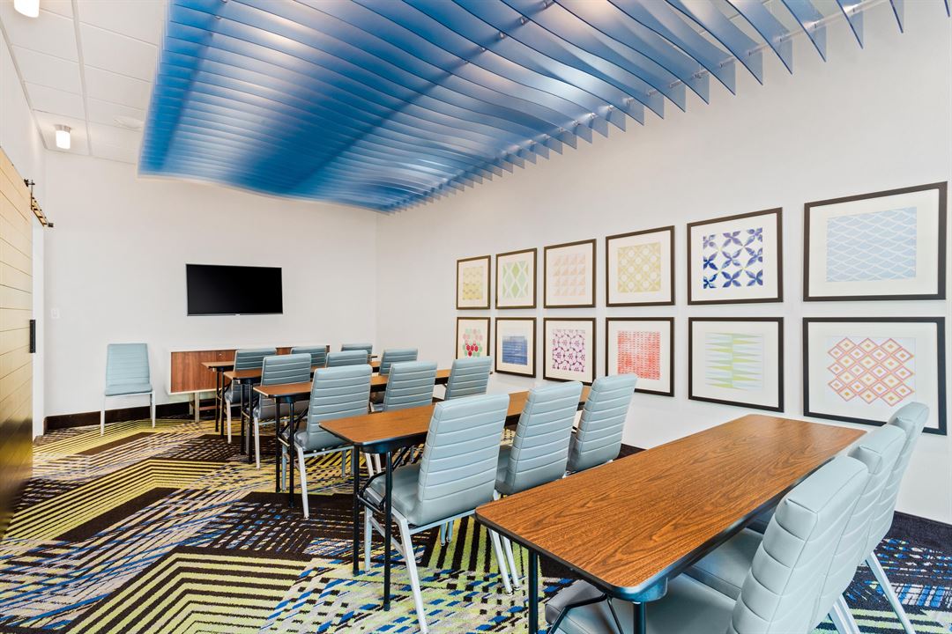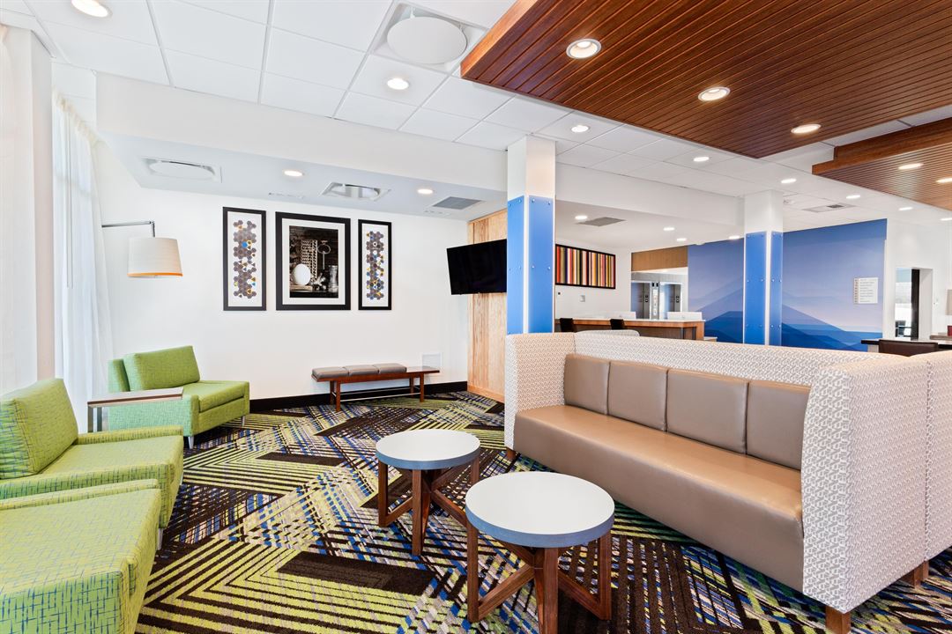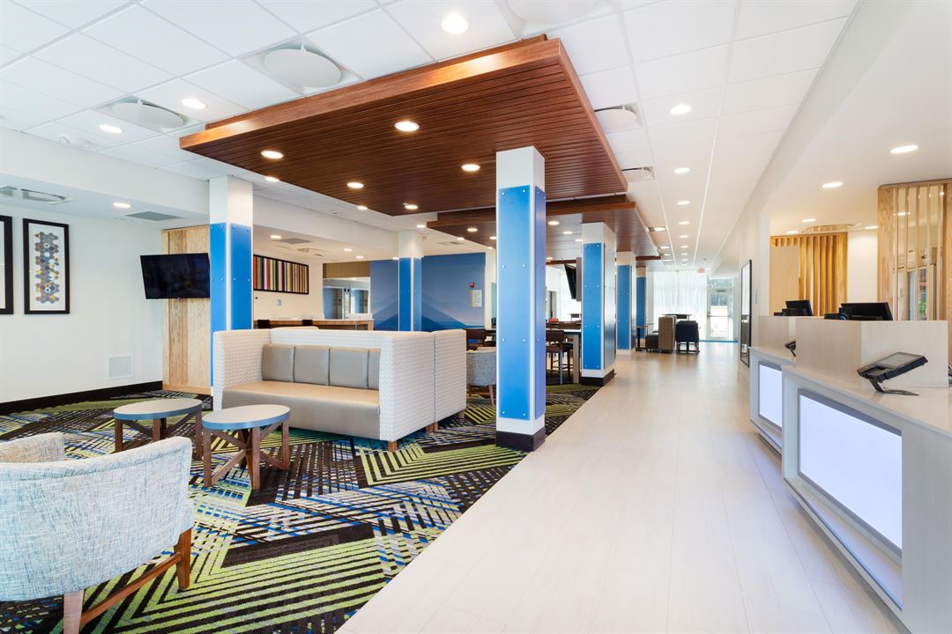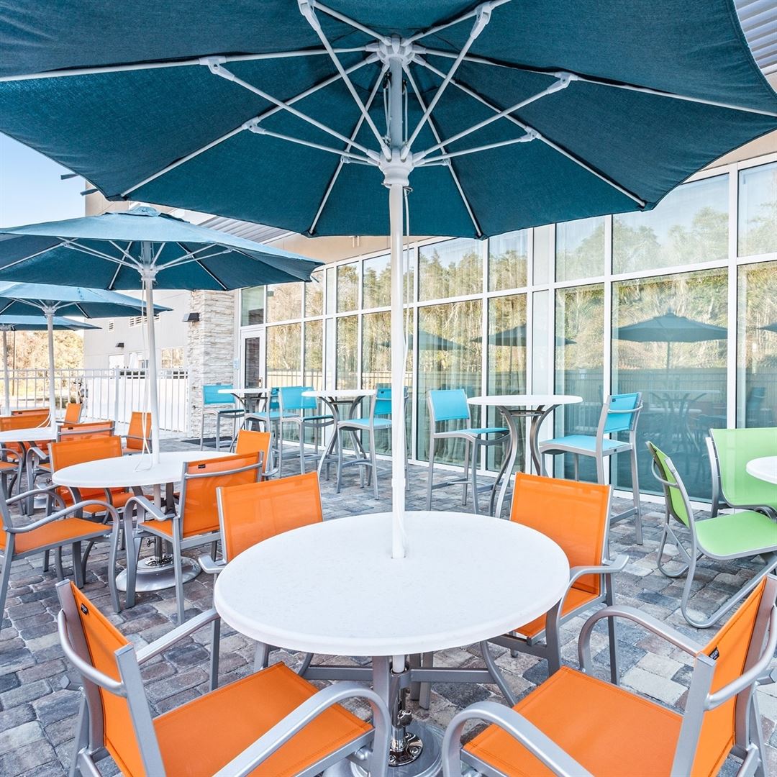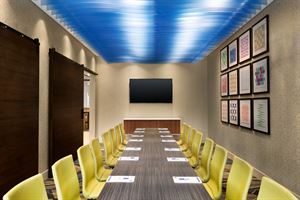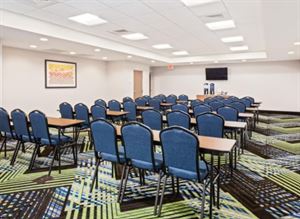Holiday Inn Express & Suites Niceville
410 W John Sims Pkwy, Niceville, FL
850-842-2500
Capacity: 65 people
About Holiday Inn Express & Suites Niceville
The Holiday Inn Express & Suites Niceville Hotel features rooms with bay views from the 1st to the 4th floors in all of the front facing hotel rooms. We are conveniently located just 4 miles from the Destin/Fort Walton Beaches Airport and 4 miles West of Eglin AFB. Only 15 miles from Destin beaches and 15 miles from one of the largest outlet malls in the U.S. Located across from the beautiful historic Boggy Bayou of Niceville. Now featuring high speed internet access in rooms and computers in the lobby with high speed internet for all guest to use 24 hours a day, free of charge.
Event Pricing
2020 Meeting Space Pricing
Attendees: 65 maximum
| Pricing is for
all event types
Attendees: 65 max |
$250 - $600
/event
Pricing for all event types
Key: Not Available
Availability
Last Updated: 1/28/2022
Select a date to Request Pricing
Event Spaces
Board Room
Emerald Room
Venue Types
Amenities
- On-Site Catering Service
- Outdoor Pool
- Wireless Internet/Wi-Fi
Features
- Max Number of People for an Event: 65
- Number of Event/Function Spaces: 2
- Special Features: Office supplies available in meeting rooms, printing and copying services, shipping available, food and beverage at no extra cost, fitness center, on site parking, EV chargers
- Total Meeting Room Space (Square Feet): 900
- Year Renovated: 2019
