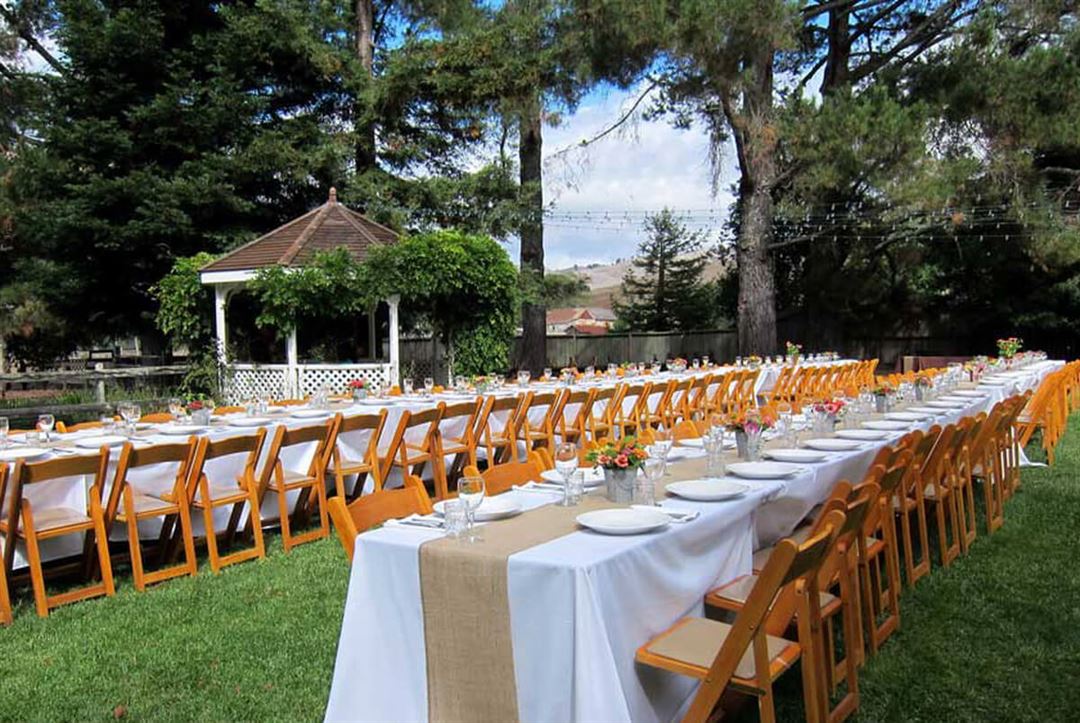
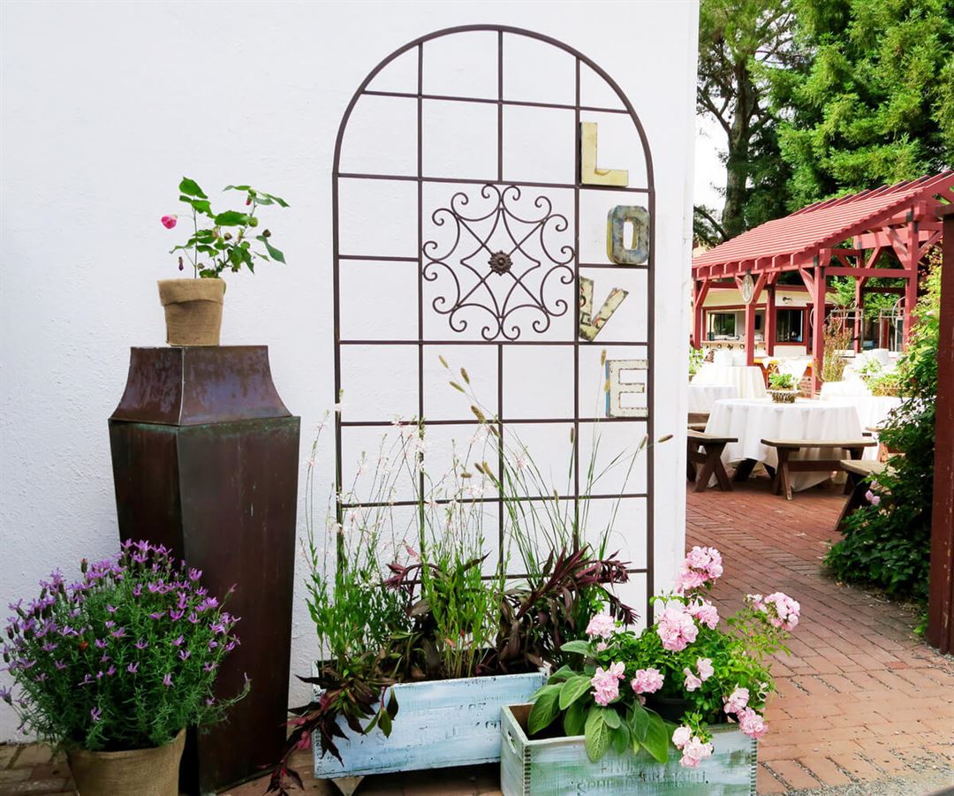
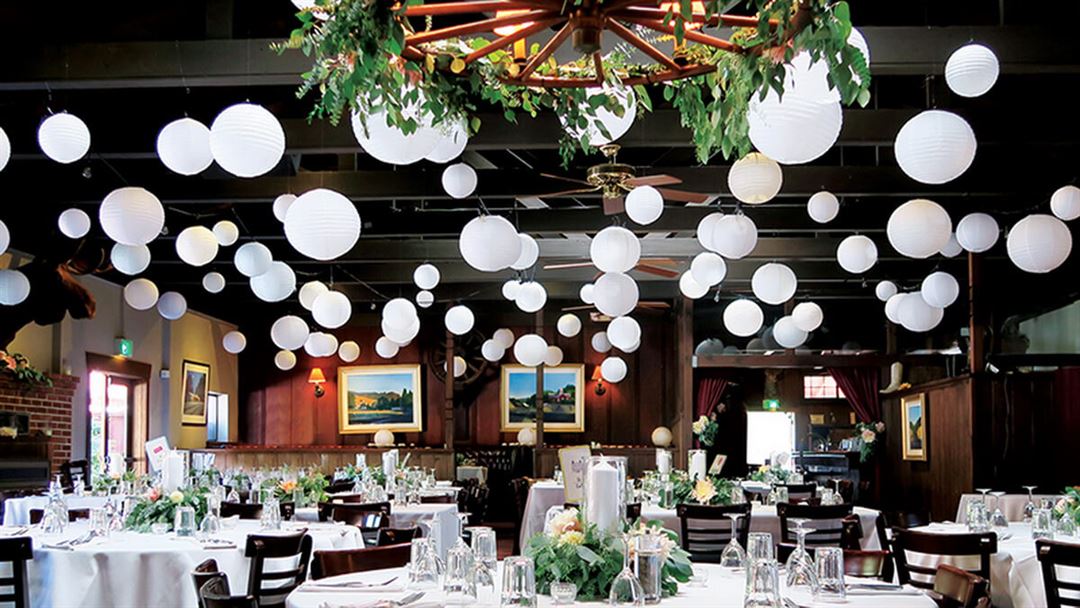
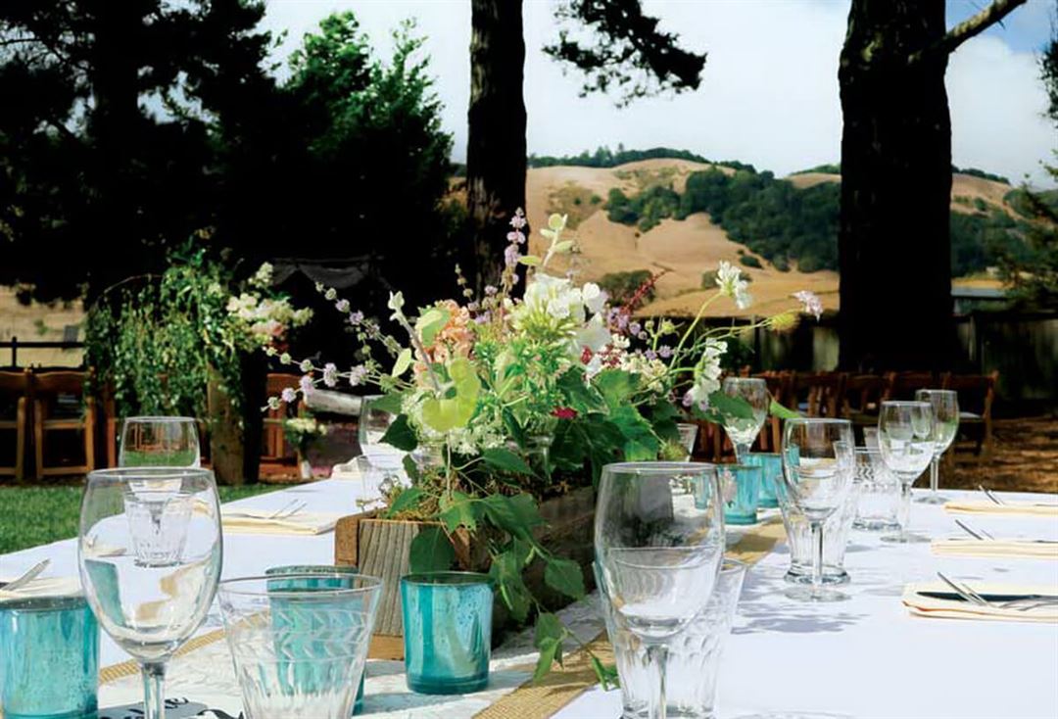
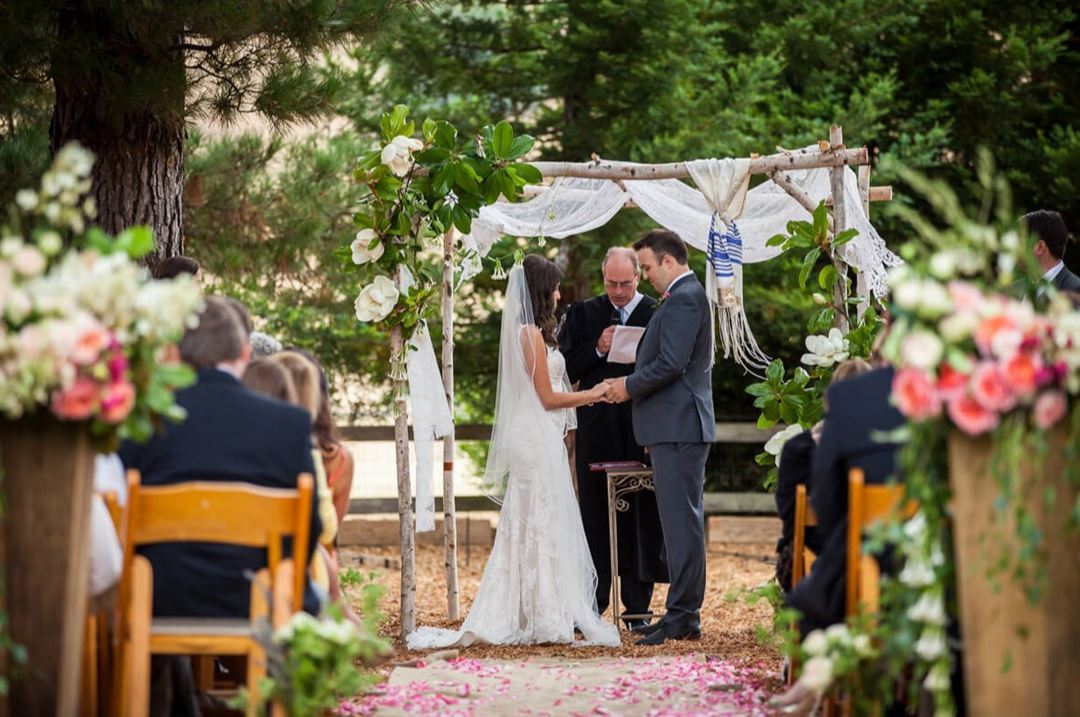





















Rancho Nicasio
1 Old Rancheria Road, Nicasio, CA
300 Capacity
$500 to $30,000 / Wedding
Rancho Nicasio is the perfect Marin Wedding Venue in the Bay Area. Our rustic countryside venue has a restaurant, an outdoor lawn and BBQ, a ballroom and a bar. Check our event spaces to see which one is perfect for your special indoor or outdoor event. Our guests testimonials show that we’re a popular location for weddings & receptions, private parties, company picnics & corporate events.
Our location out in the country is unique. Tucked away among the rolling hills of Marin County sits the quaint village of Nicasio, which means “the hidden one”. Nicasio has been unspoiled by time, set in a secluded valley and surrounded by views of grassy hills, woods, and placidly grazing ranch animals. Our historic Rancho Nicasio building is the town’s heart and soul, set at the north side of Nicasio’s New England-style town square.
Event Pricing
Wedding Ceremony
$500 per event
Western Room Rental
50 people max
$1,000 - $3,500
per event
Rancho Room Rental
160 people max
$2,500 - $5,000
per event
All Inclusive Buyout
300 people max
$15,000 - $30,000
per event
Event Spaces




Additional Info
Venue Types
Amenities
- Outdoor Function Area
Features
- Max Number of People for an Event: 300