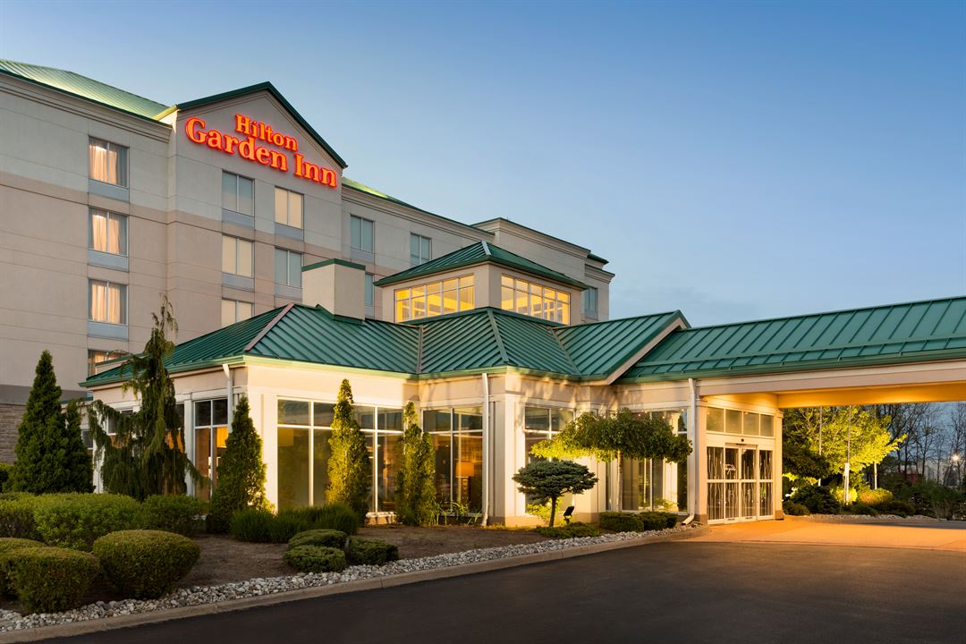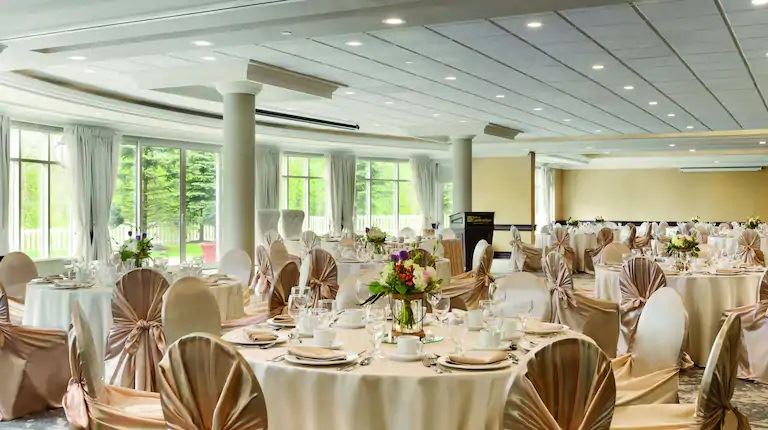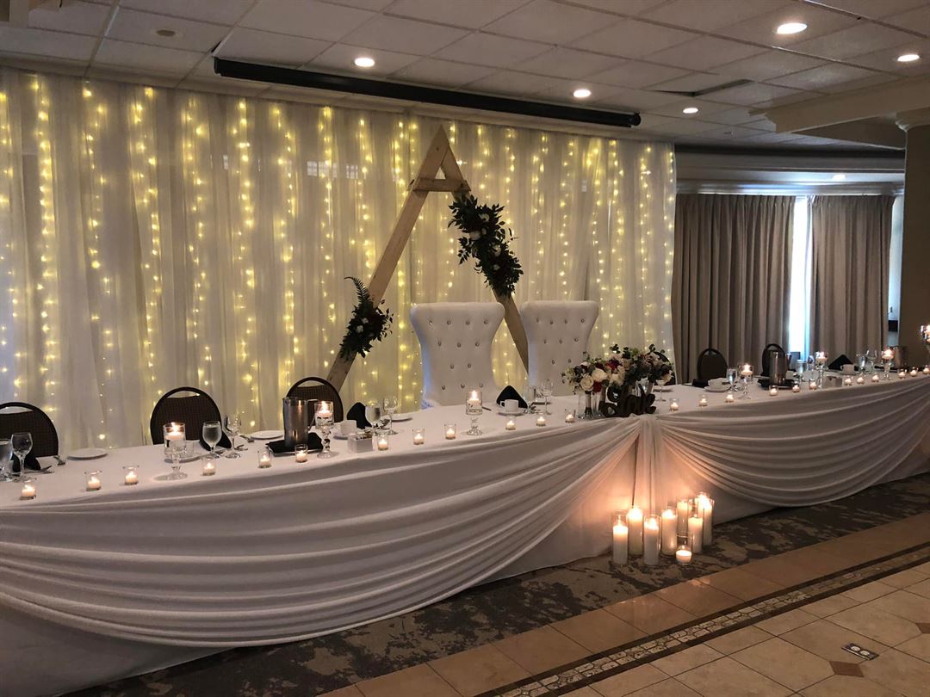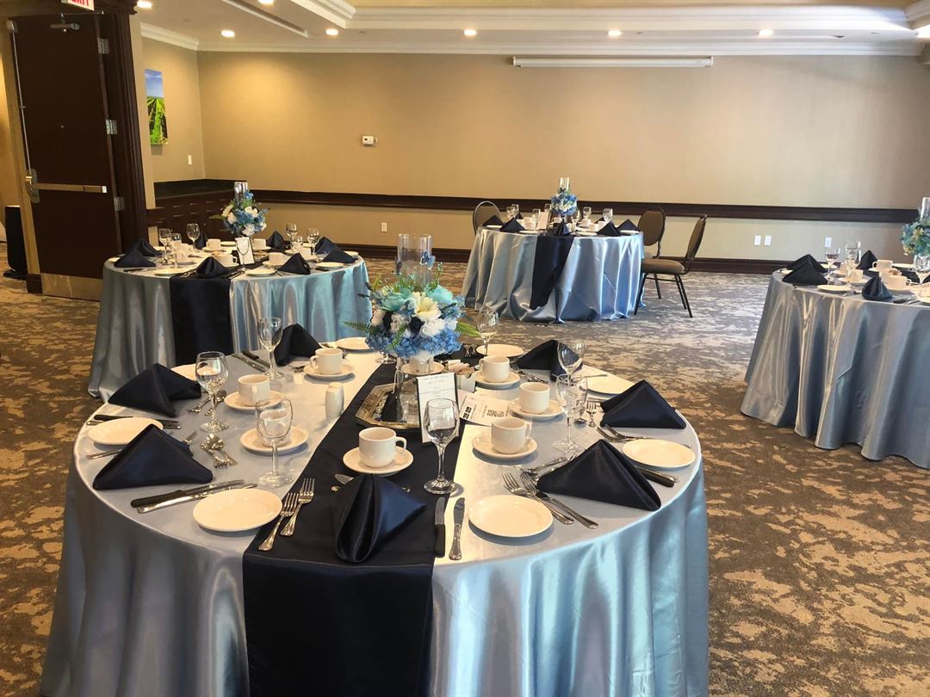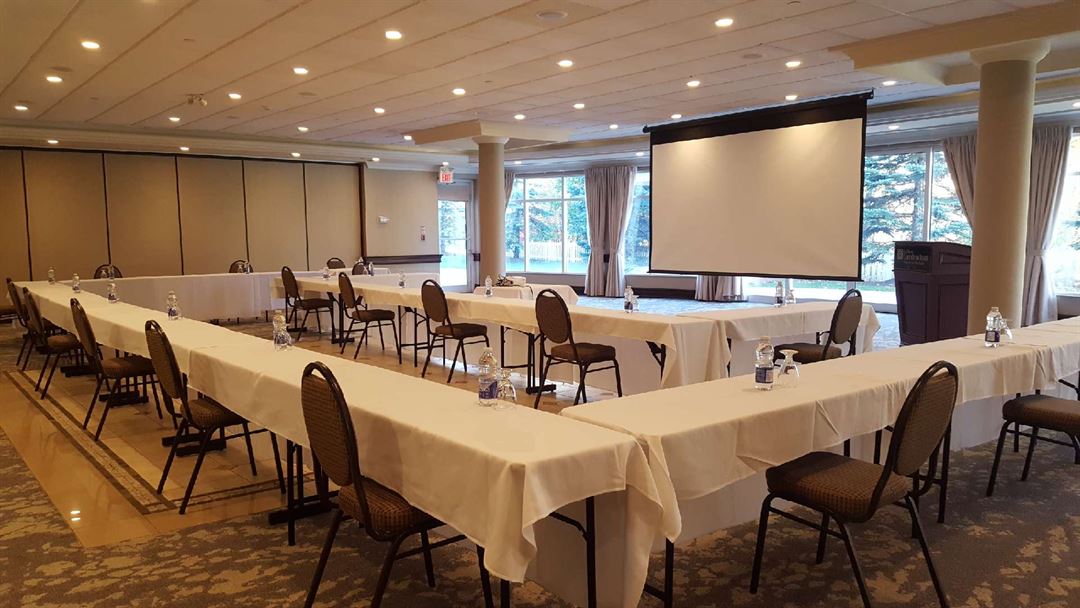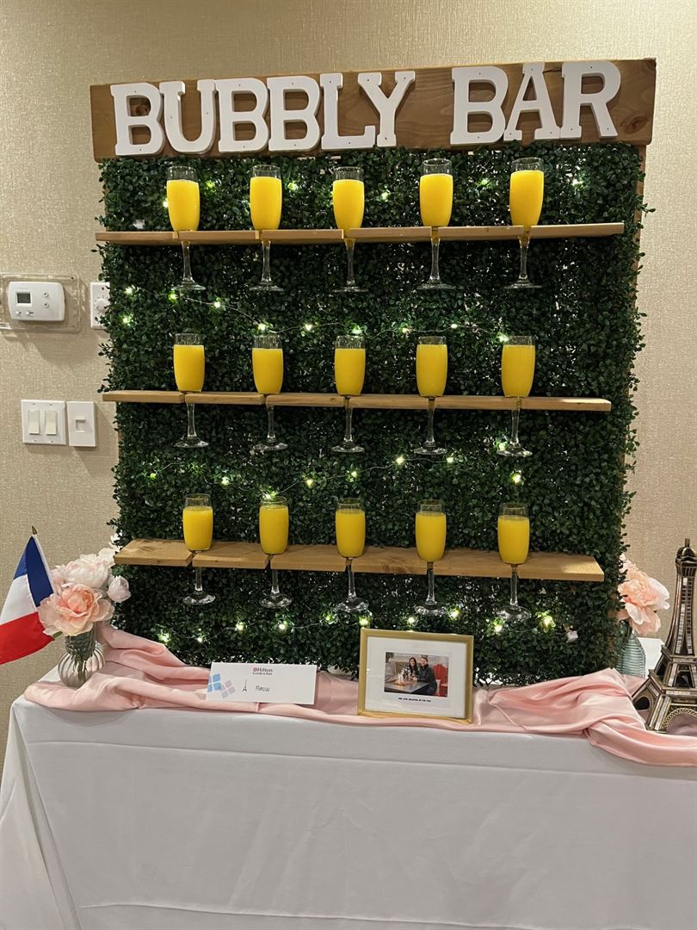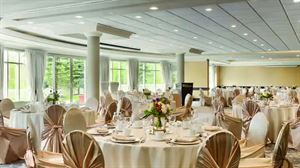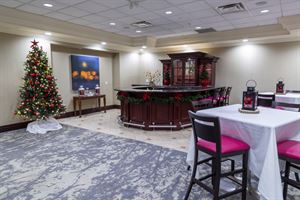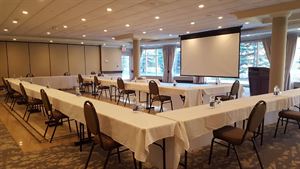Hilton Garden Inn Niagara-on-the-Lake
500 York Road, Niagara on the Lake, ON
905-984-4200
Capacity: 660 people
About Hilton Garden Inn Niagara-on-the-Lake
We’re 12 km from the Falls, and approximately 10 km from the wine region. There are several wineries within 4 km, plus businesses, dining and shopping. The Outlet Collection Mall is just 1 km away. Our onsite shuttle can get you around the local area. Have breakfast and dinner in our Garden Grille Restaurant & Bar. Grab a drink or snack at the 24 hour Shop. Standard rooms with one king bed or two queen beds as well as king whirlpool rooms available. We have 3500 sq feet of flexible function space along with outdoor patios and gazebo for outdoor cocktail parties, weddings and ceremonies. Take advantage of our gardens and water features for pictures.
Event Pricing
Wedding Packages 2023
Attendees: 50-185
| Deposit is Required
| Pricing is for
all event types
Attendees: 50-185 |
$125 - $225
/person
Pricing for all event types
Event Spaces
Garden View Room
Pre function space
Garden View B
Garden View A
Garden View C
Walden Room
Recommendations
Bridal Shower
- An Eventective User
I highly recommend this beautiful venue with great food and service. Kiersten, manager, was a joy to work with as well as staff there. Event can be held indoor or outdoor which is a plus!
Venue Types
Amenities
- ADA/ACA Accessible
- Full Bar/Lounge
- Indoor Pool
- On-Site Catering Service
- Outdoor Function Area
- Wireless Internet/Wi-Fi
Features
- Max Number of People for an Event: 660
- Number of Event/Function Spaces: 4
- Special Features: Outdoor gazebo/patio area for wedding ceremonies, outdoor patio for cocktails/hors d'oeuvres, all function rooms have natural light
- Total Meeting Room Space (Square Meters): 325.2
- Year Renovated: 2017
