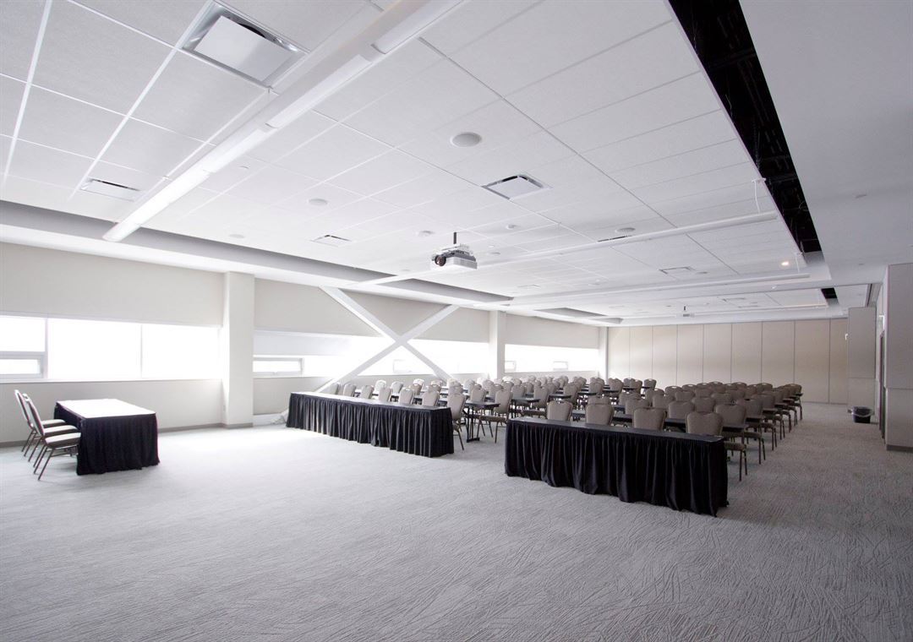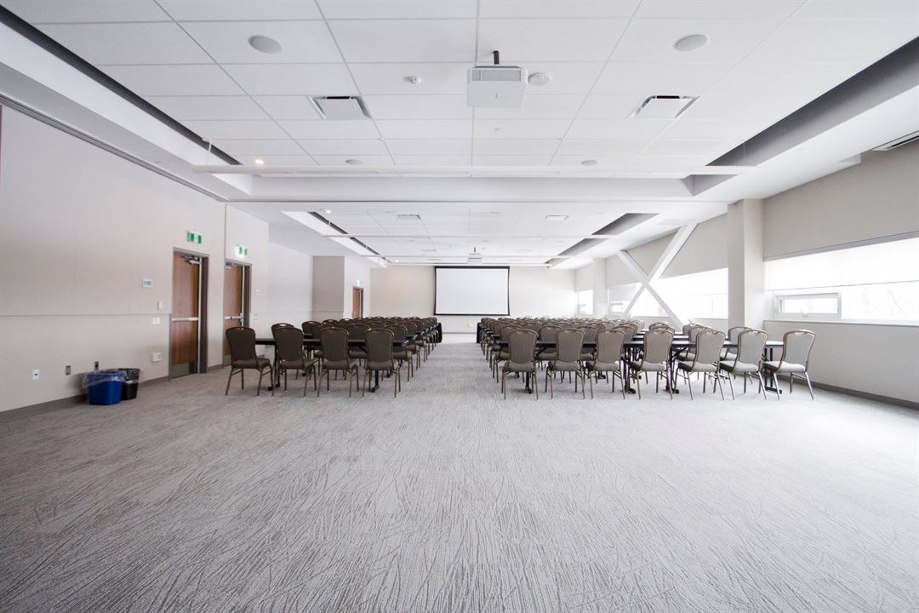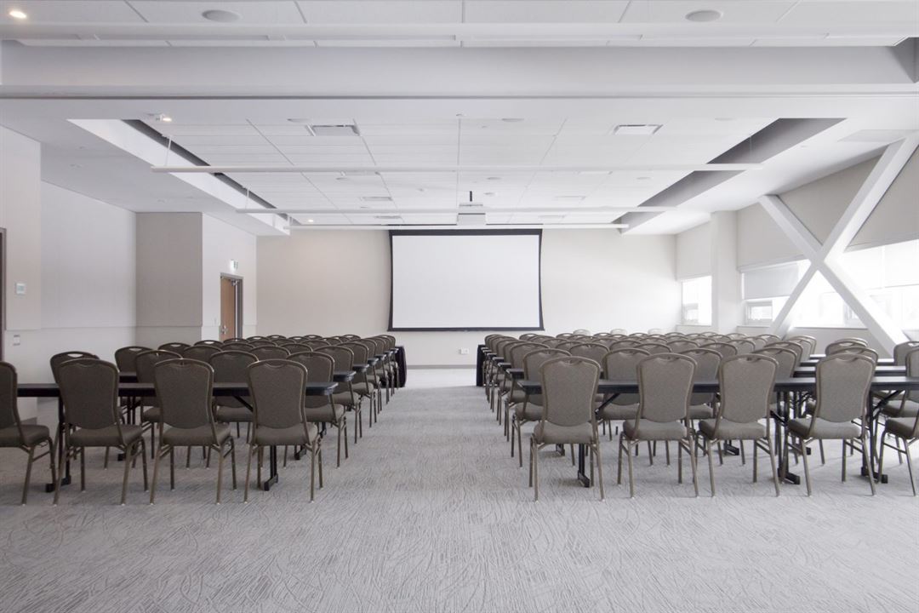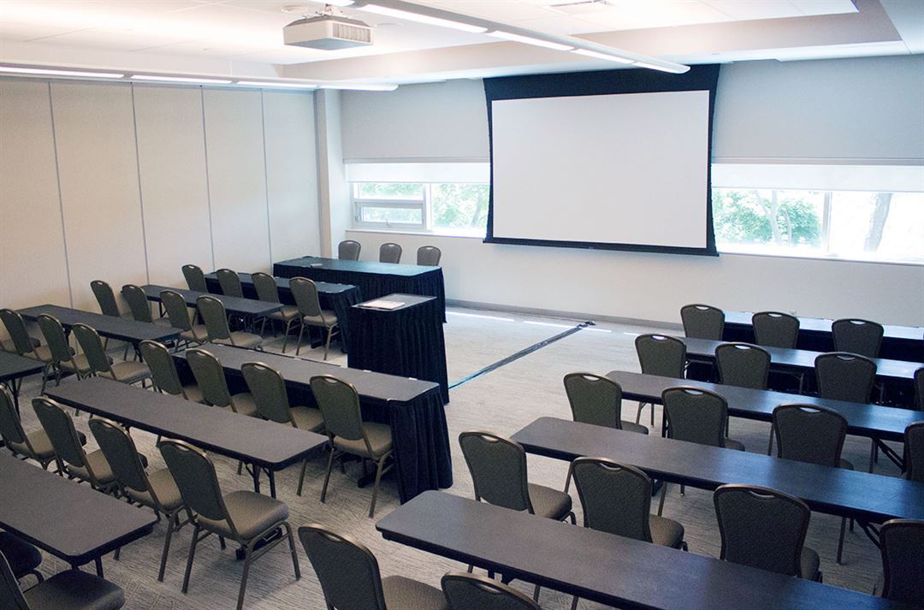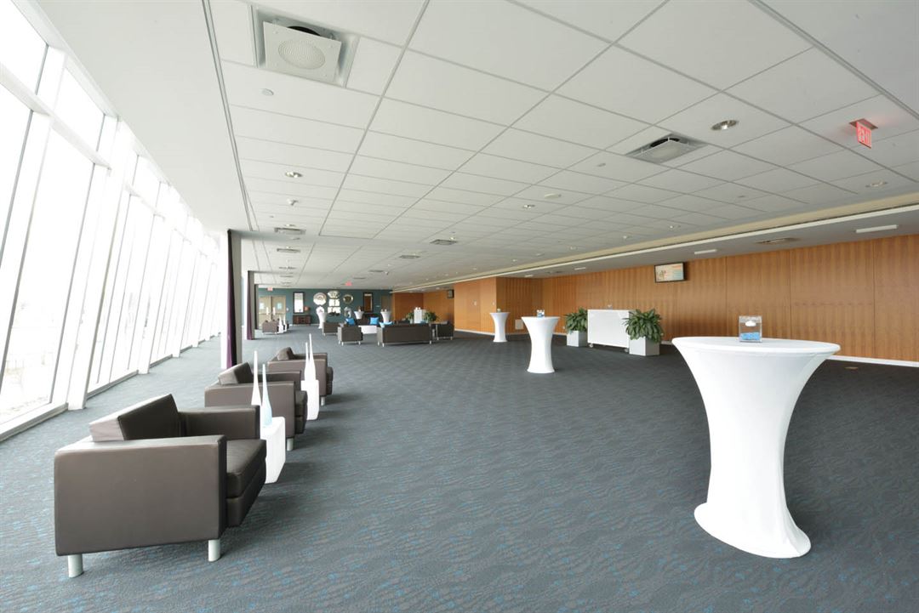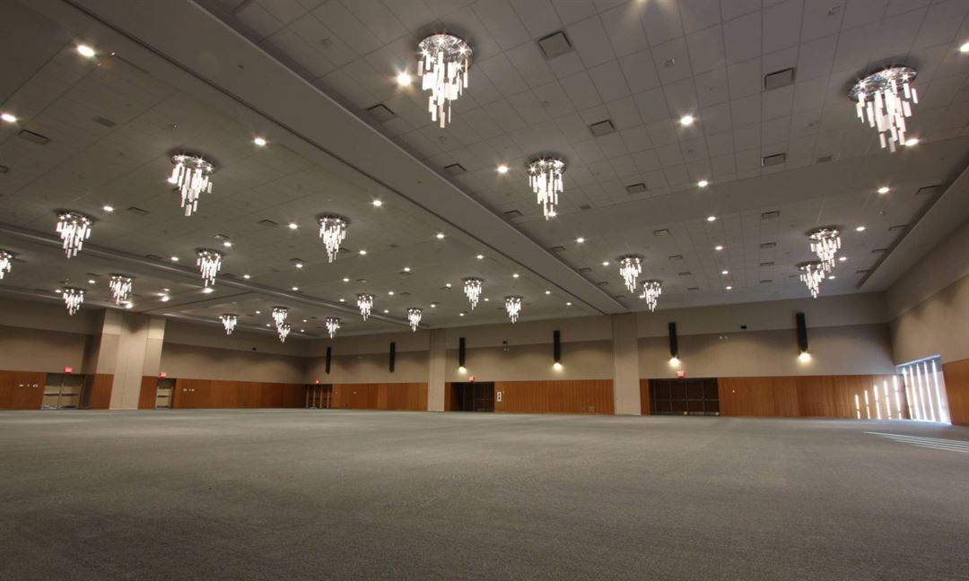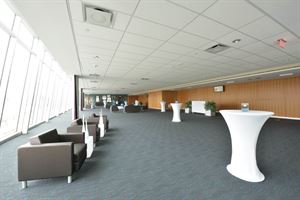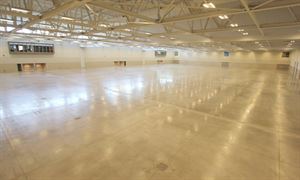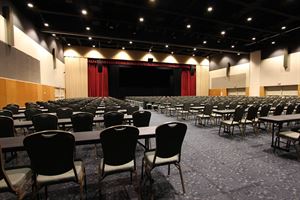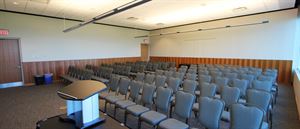Niagara Falls Convention Center
6815 Stanley Avenue, Niagara Falls, ON
Capacity: 7,000 people
About Niagara Falls Convention Center
Niagara Falls Convention Center boasts venue space uniquely designed to fit events of any size and shape.
Event Spaces
Additional Event Spaces
Ballroom
Exhibit Hall
Fallsview Theatre
Meeting Room 201-202
Meeting Room 203
Venue Types
Features
- Max Number of People for an Event: 7000
