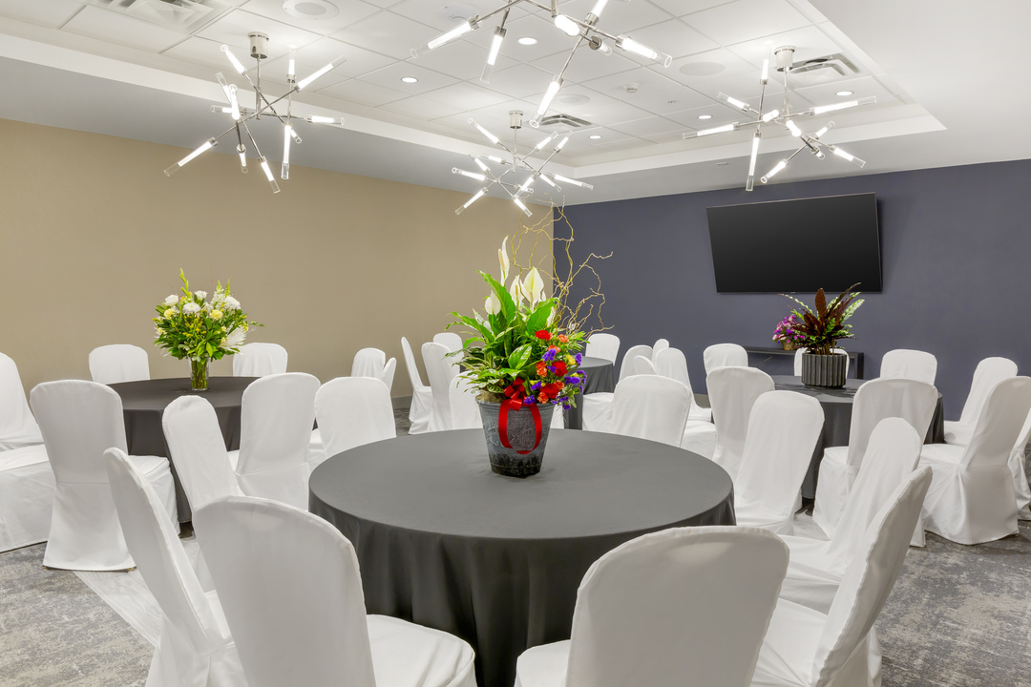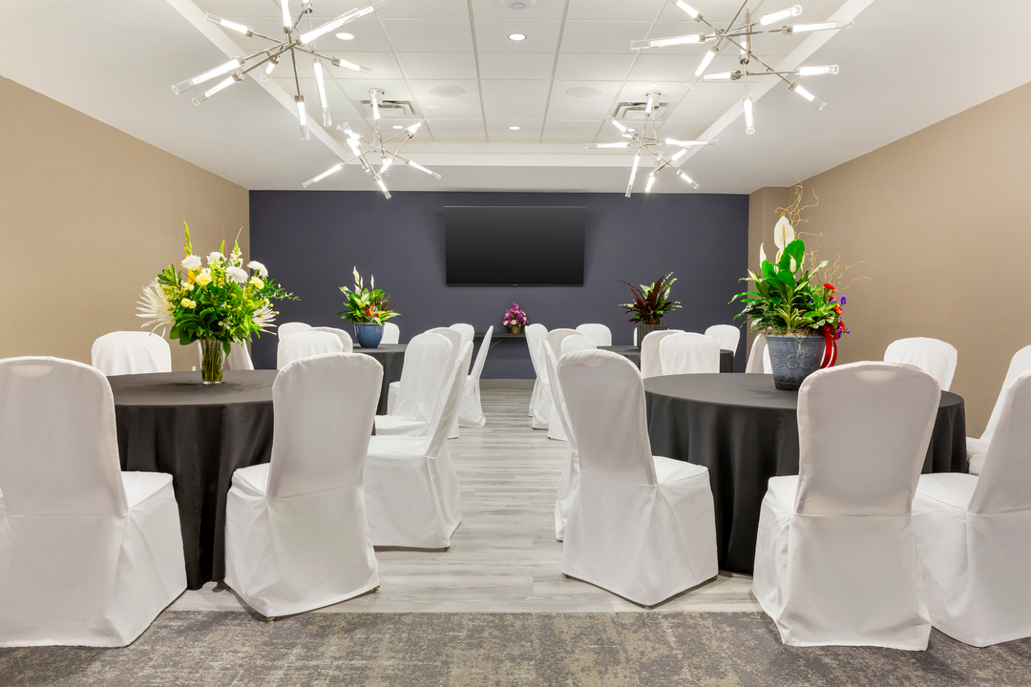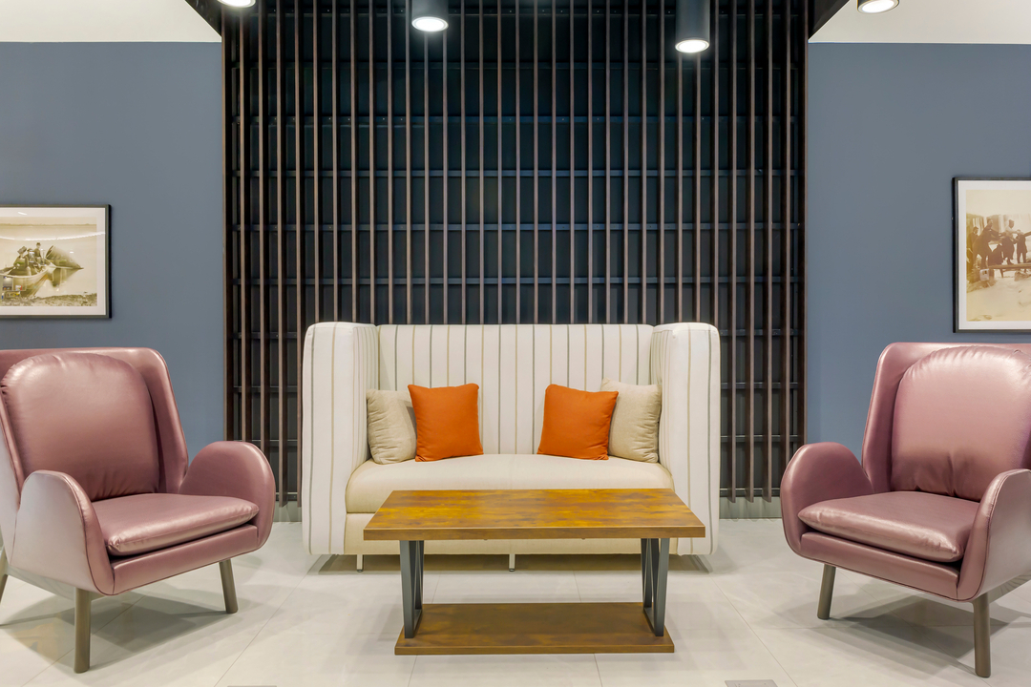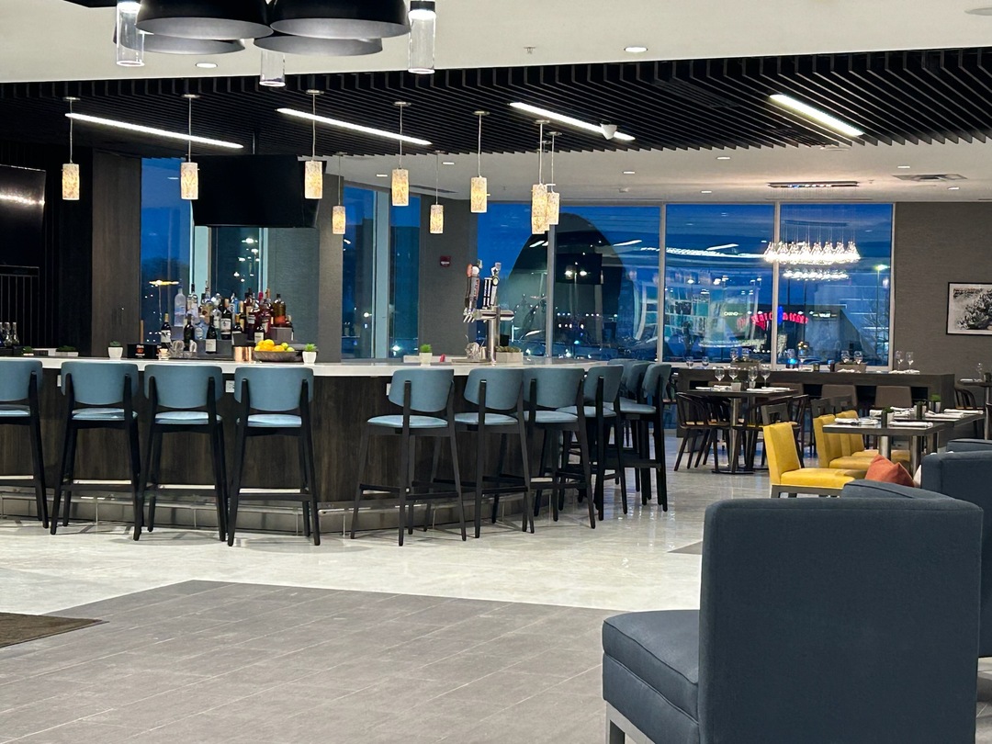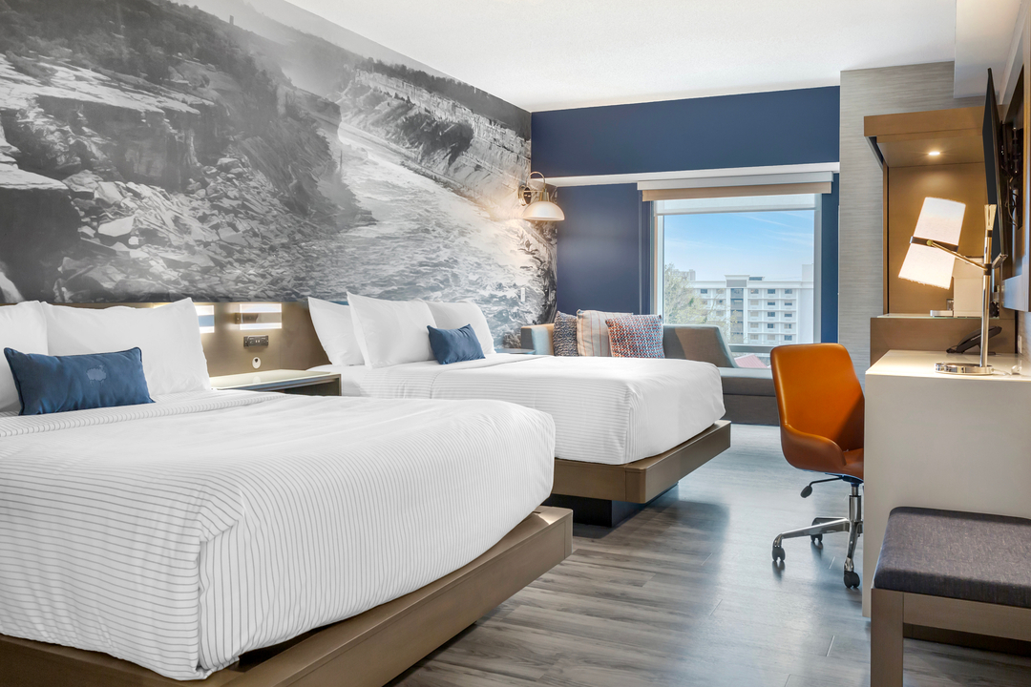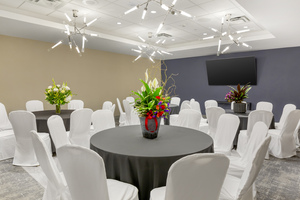Cambria Hotel Niagara Falls
311 Rainbow Blvd. , Niagara Falls, NY
Capacity: 50 people
About Cambria Hotel Niagara Falls
This versatile meeting space is ideal for business meetings, small conferences, workshops, and intimate social gatherings. The layout is flexible, accommodating up to 50 guests in a variety of setups including boardroom, classroom, and theater-style arrangements.
Our space is a welcoming and productive environment, built-in audiovisual capabilities—including a large TV display and high-speed Wi-Fi—ensure your event runs smoothly. The space also features modern furnishings and an upscale, contemporary design that reflects the surrounding area’s natural beauty and industrial strength.
Guests can enjoy easy access to an on-site Italian restaurant and bar, perfect for post-meeting receptions or catering options. Additionally, the hotel offers stylish common areas and a nearby lobby lounge that can be used for breakout sessions or casual networking.
This space is perfect for teams looking for a professional yet inspiring setting just steps from one of the world's most iconic natural wonders.
Event Pricing
Meeting Room
Attendees: 0-50
| Deposit is Required
| Pricing is for
all event types
Attendees: 0-50 |
$500 - $2,500
/event
Pricing for all event types
Event Spaces
Meeting Room
Venue Types
Amenities
- ADA/ACA Accessible
- Full Bar/Lounge
- On-Site Catering Service
- Outside Catering Allowed
- Wireless Internet/Wi-Fi
Features
- Max Number of People for an Event: 50
- Number of Event/Function Spaces: 1
- Total Meeting Room Space (Square Feet): 800
- Year Renovated: 2024
