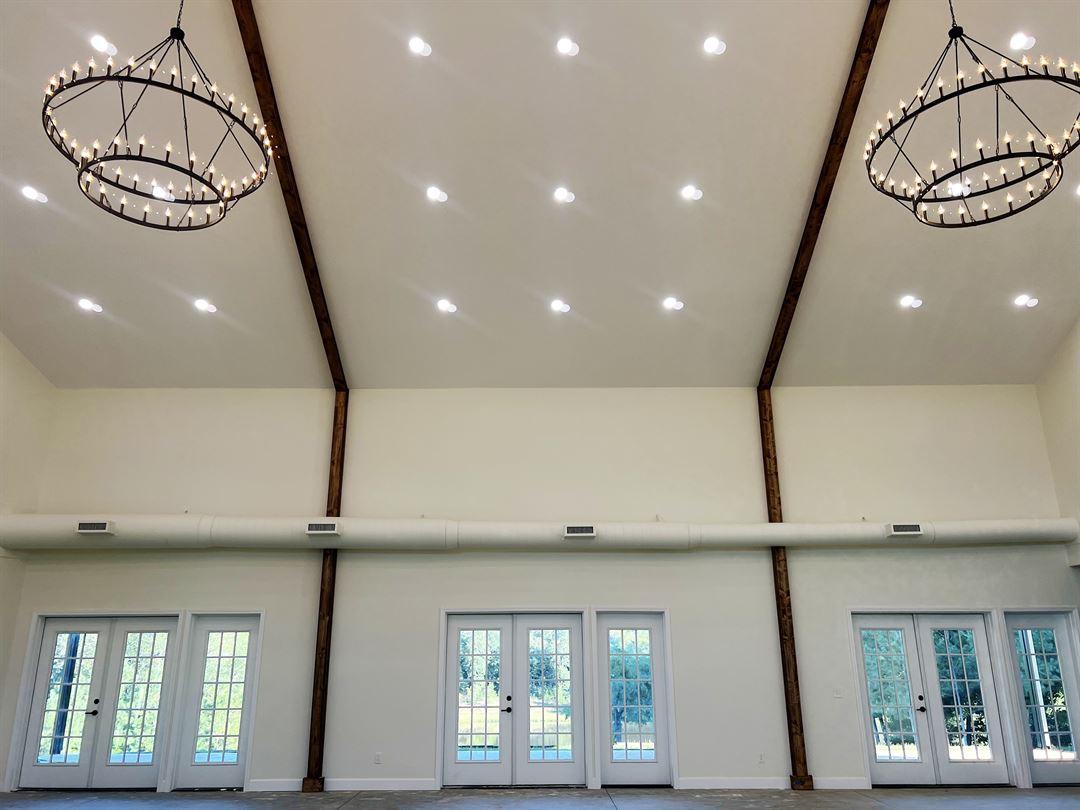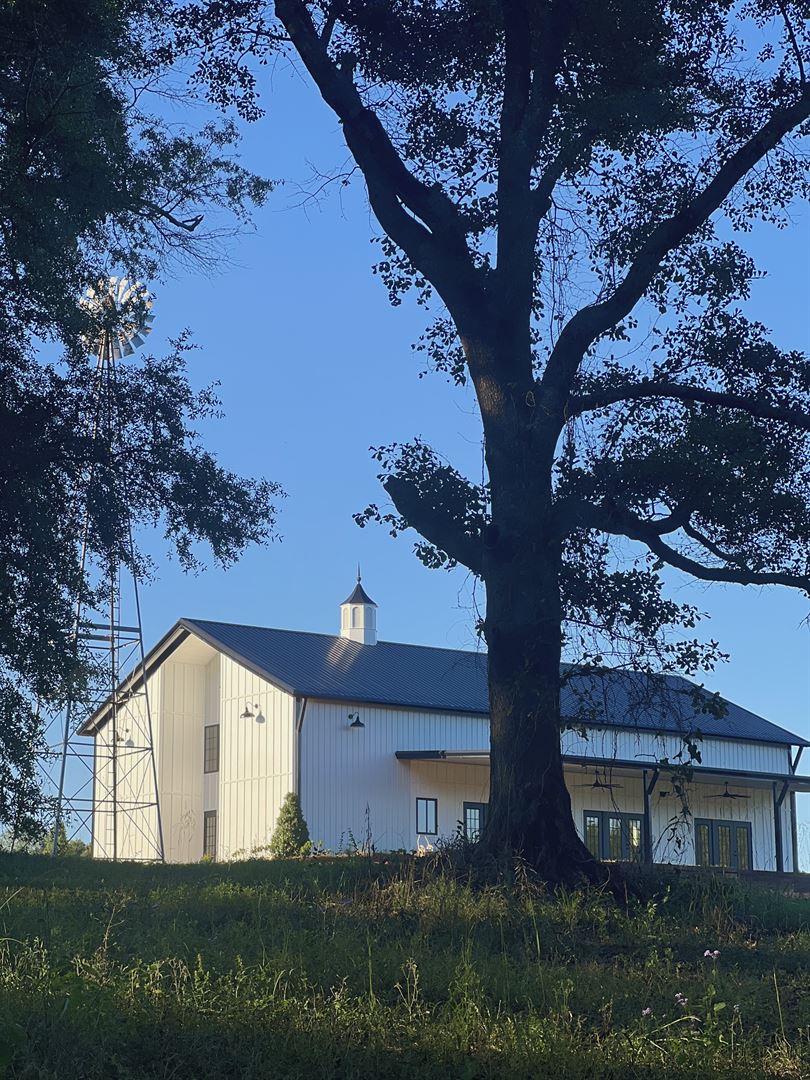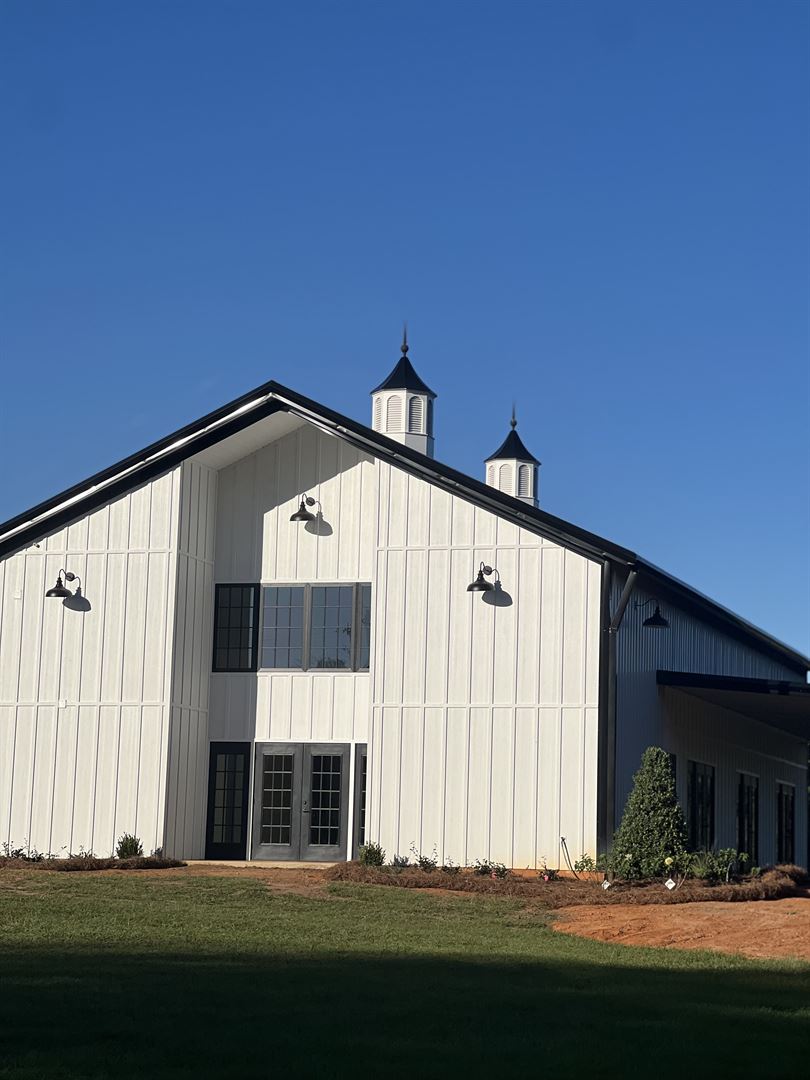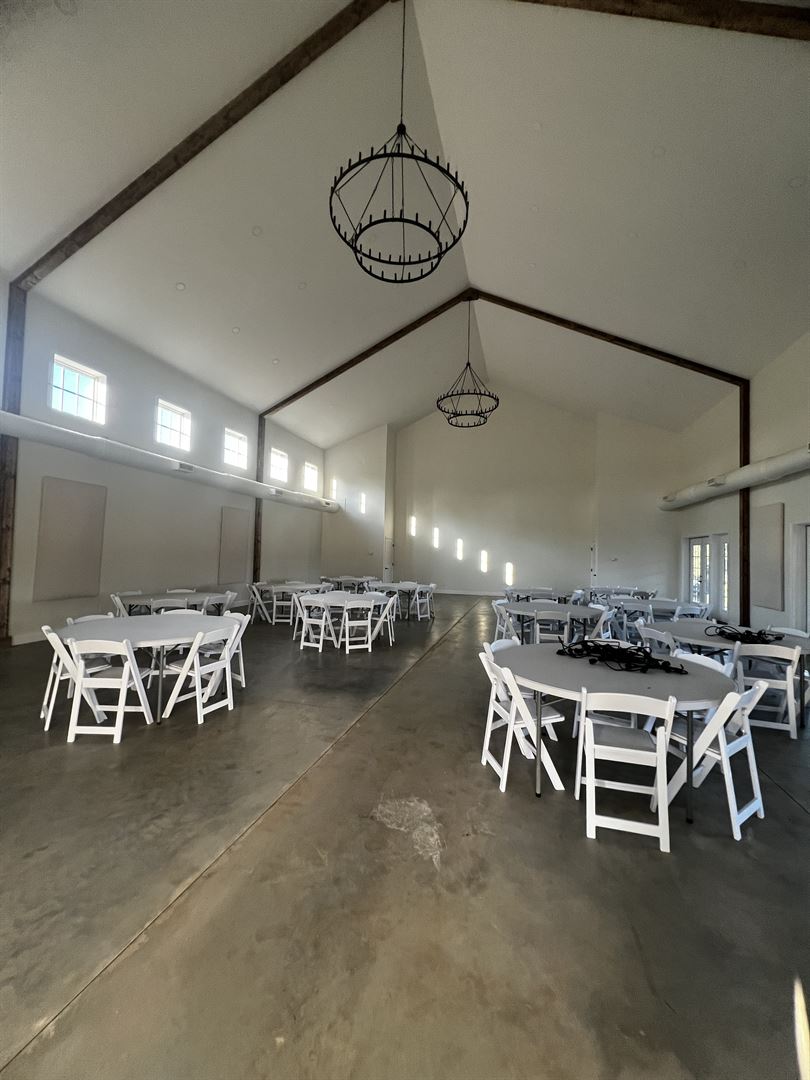Hidden Oaks LLC
3115 Judge Logue Road, Newton, AL
Capacity: 200 people
About Hidden Oaks LLC
At Hidden Oaks, we believe that every detail counts. Our experienced team will work with you to create a personalized event that reflects your unique style and vision. From the small details to the grandest gestures, we are committed to making your wedding day unforgettable. Our versatile event space can accommodate weddings of all sizes, and our stunning property provides the perfect backdrop for your special day. Contact us today to schedule a tour and start planning your dream wedding!
Don't worry, Hidden Oaks is not soley for weddings. The space is available for almost any type of gathering to include yoga retreats, family reunions, proms, homecomings, quinceneras, retirement parties, Christmas parties, corporate retreats, and so much more!
Event Spaces
Event Space
Recommendations
Birthday party
- An Eventective User
from Birmingham
It was wonderful. Place is beautiful. You couldn’t ask for a better place to have your event. Check it out, you won’t be disappointed
Venue Types
Amenities
- Outdoor Function Area
- Outside Catering Allowed
- Waterfront
- Waterview
Features
- Max Number of People for an Event: 200
- Special Features: Large upstairs bridal loft with x2 day beds, a walk-in shower, toilet, double vanity sink, and a 5 person makeup vanity for the bridal party. The venue overlooks an 8 acre pond stocked with bream, bass, and shellcracker.
- Total Meeting Room Space (Square Feet): 3,000
- Year Renovated: 2024





























