
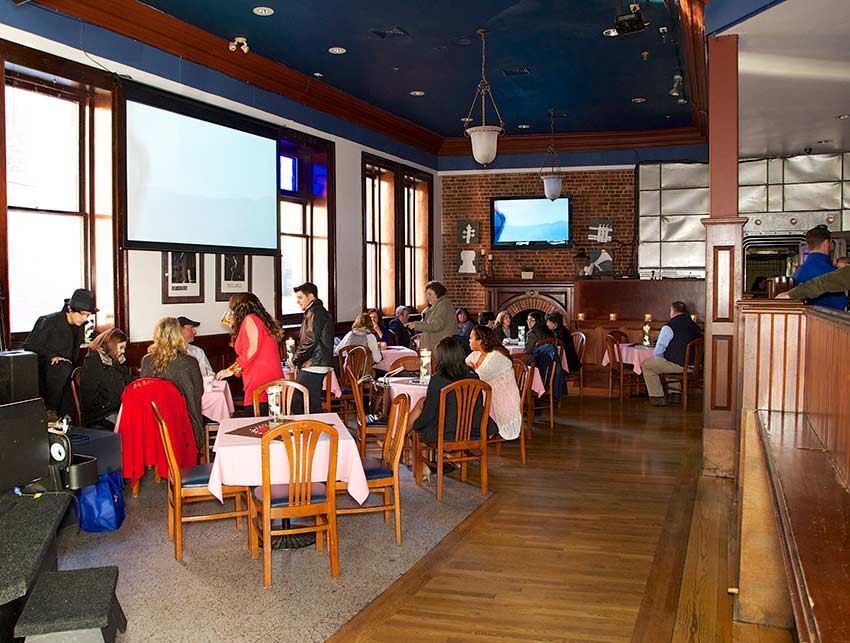
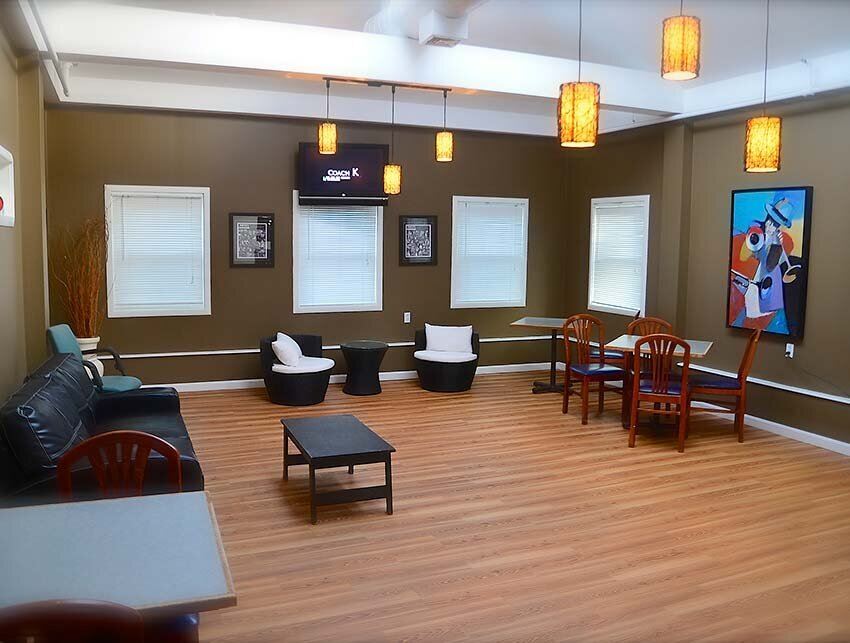
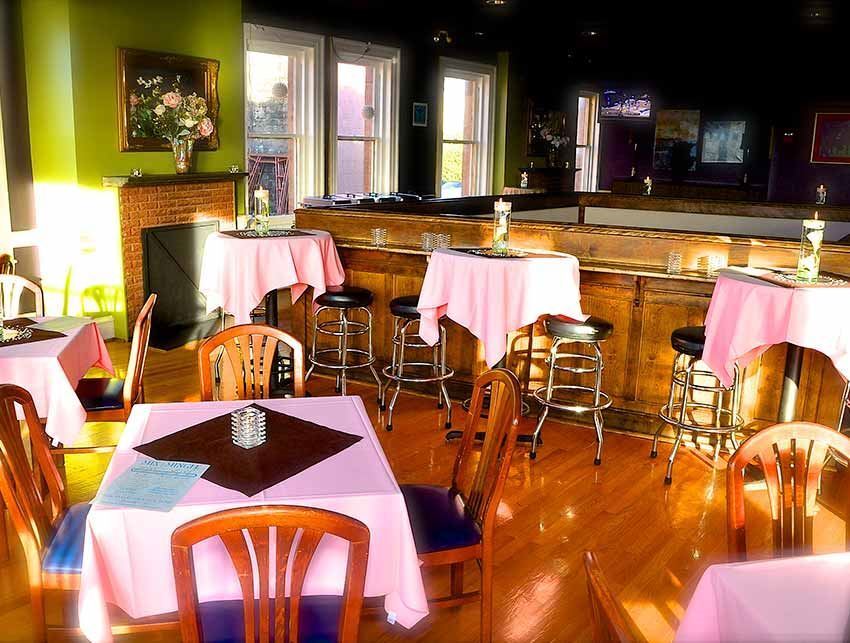
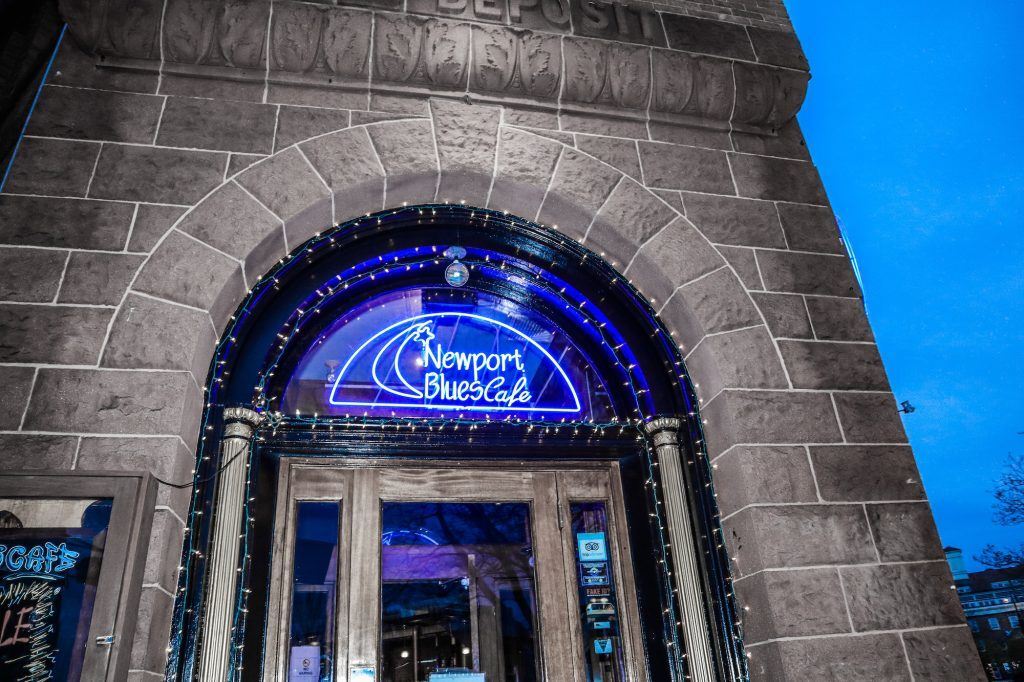







Newport Blues Cafe
286 Thames St, Newport, RI
150 Capacity
Make a splash by hosting your next family, friends or group celebration with us. Whether it’s birthdays, anniversaries, engagements, wedding and baby showers, retirement, send-offs or home-comings – we’ve got you covered.
Engagements, Bachelor and Bachelorette, After-Practice, Post-Reception, Next-Day Brunch – are all wonderful reasons to celebrate weddings in unique style at the Newport Blues Cafe in beautiful Newport, RI.
Company get-togethers build employee morale, culture and team spirit. Host your next company party for no reason at all, or to celebrate performance, holidays, milestones or the future.
Personal or company events and meetings are way more interesting and engaging when they’re held in destination cities at unique venues. Equipped with all your audio-video needs, host your next team meeting with us.
Releasing a new CD, unveiling photography or video, celebrating an engagement, hosting a wedding shower or baby shower, launching a new product or service, opening a new business – all amazing experiences to host at the Newport Blues Cafe.
Having a fashion show, comedy extravaganza, group performance or musical performance? The Newport Blues Cafe is just the right unique venue well-equipped to handle your show and take it over the top.
Event Spaces
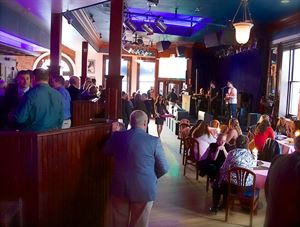
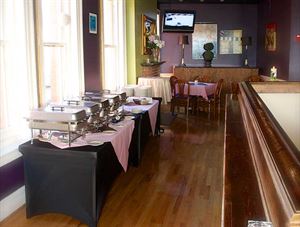
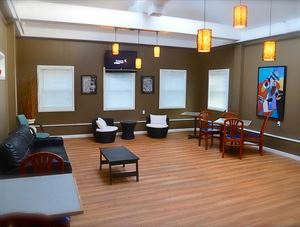
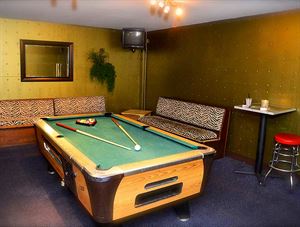
Additional Info
Neighborhood
Venue Types
Amenities
- Full Bar/Lounge
- On-Site Catering Service
Features
- Max Number of People for an Event: 150
- Total Meeting Room Space (Square Feet): 2,752