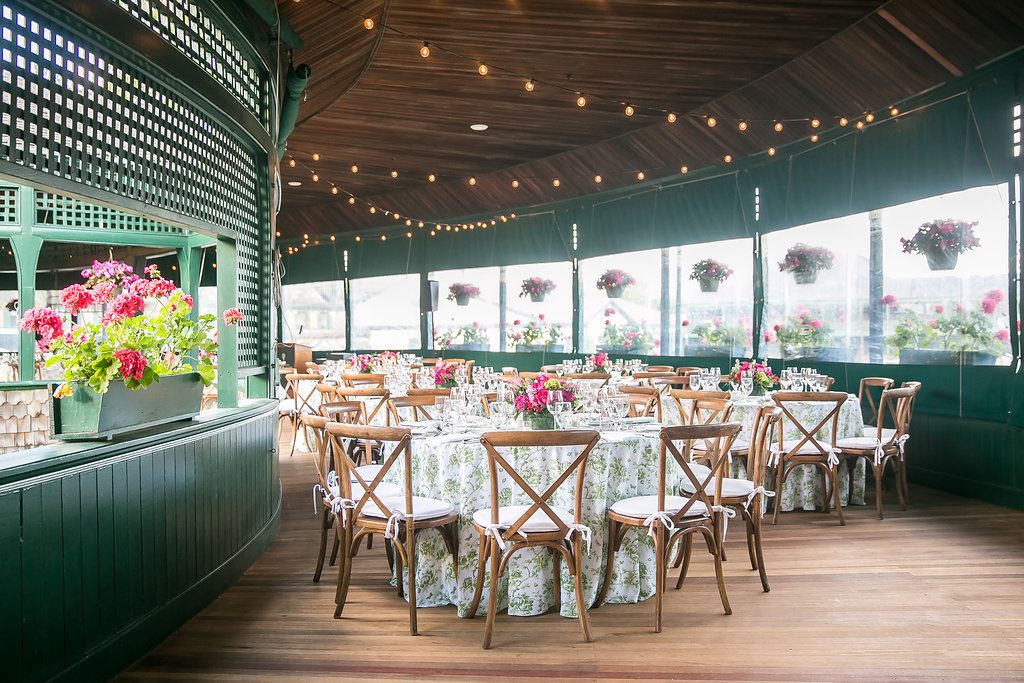
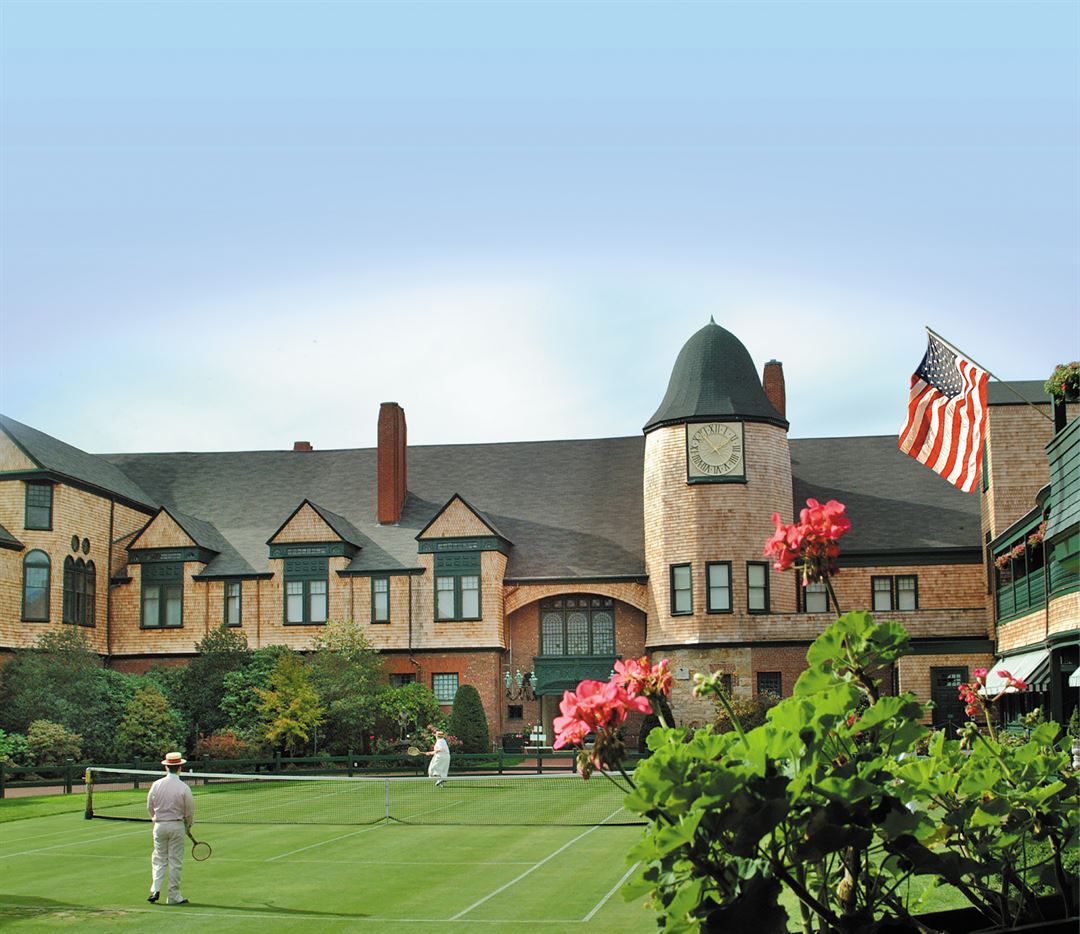

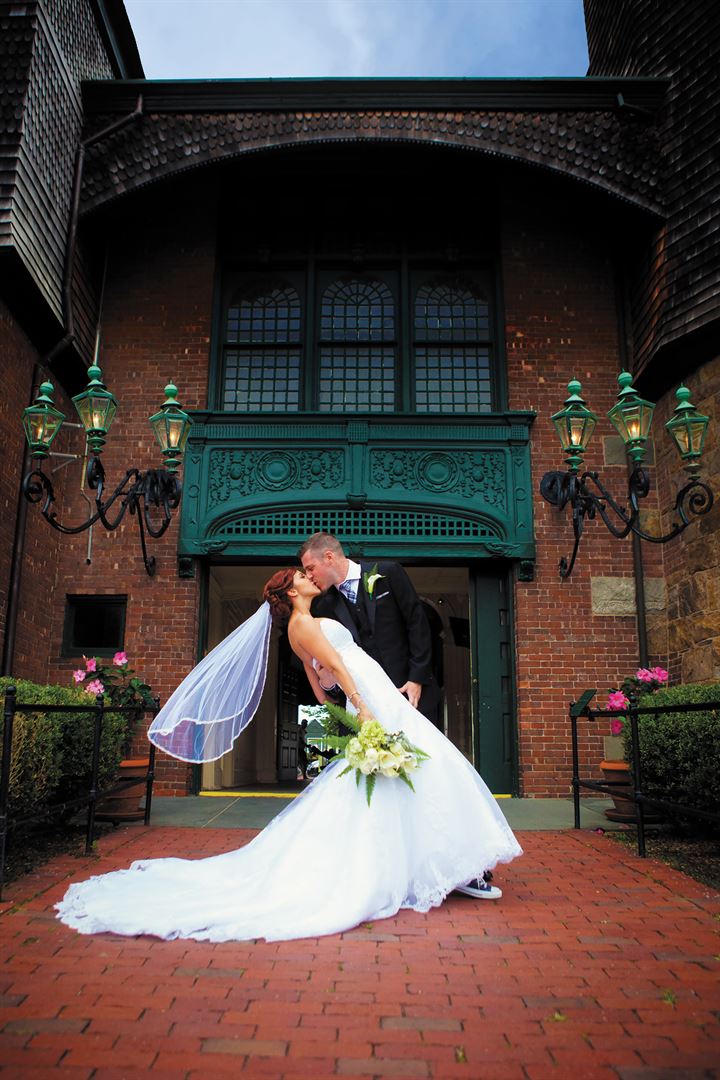
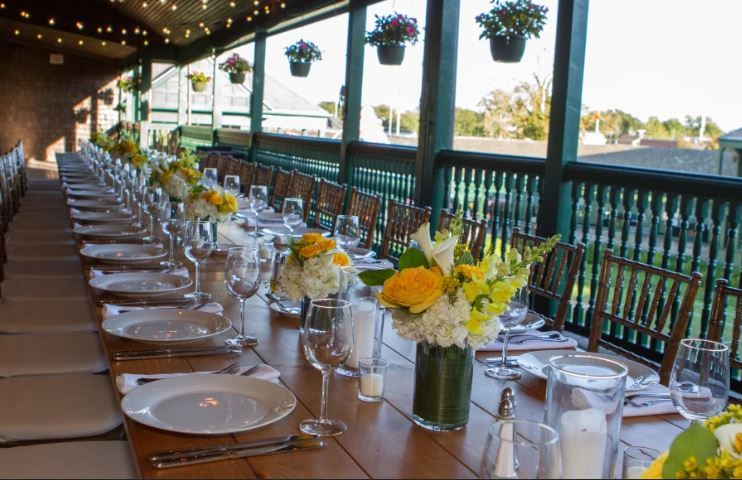


















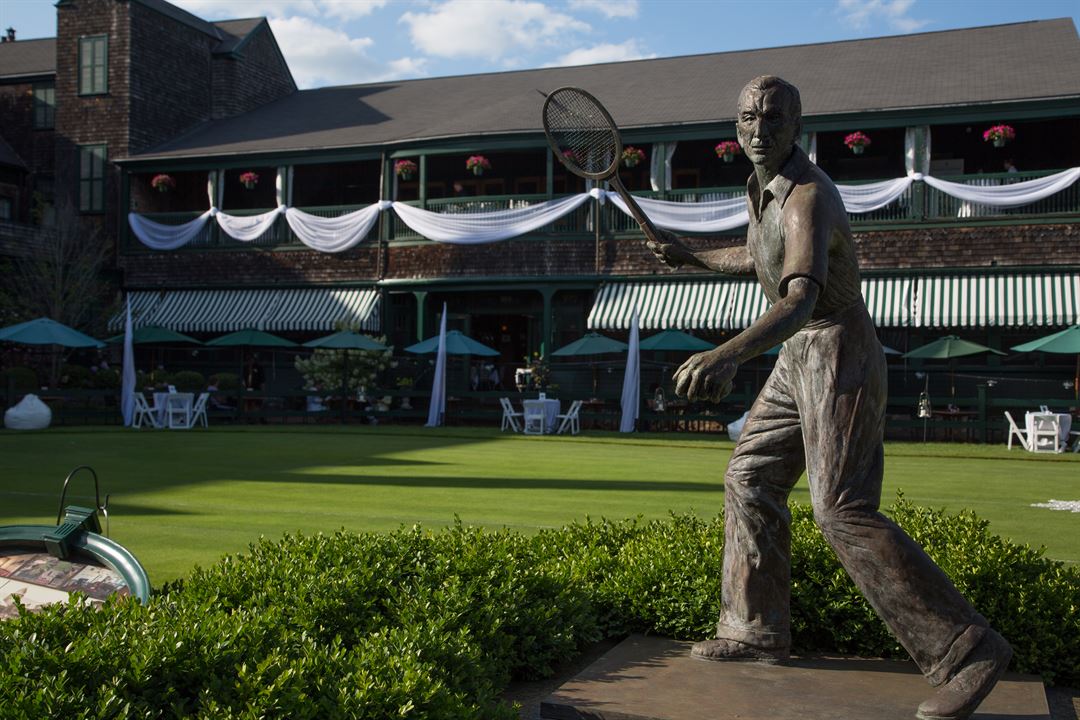
International Tennis Hall of Fame
194 Bellevue Ave, Newport, RI
300 Capacity
$950 to $7,500 / Meeting
The Newport Casino, home to the International Tennis Hall of Fame, offers one of the most unique entertainment venues in North America. Our six-acre, Victorian shingle-style complex is a vibrant illustration of the grace and charm of 19th Century American design. When the Casino opened in 1880 as a social and sporting club, it served as the cultural life of the community. Now a National Historic Landmark, its remarkable legacy as a premier entertainment and sporting complex continues.
The Hall of Fame offers a setting of timeless elegance perfect for corporate events and meetings, social gatherings, celebrations, receptions, ceremonies, luncheons, dinners as well as pre and post event brunches. Music festivals, international auto shows, tennis and croquet tournaments are all hosted at The Tennis Hall of Fame.
The International Tennis Hall of Fame Museum honors 260+ inductees from 27 countries. Tennis enthusiasts, history buffs and art lovers alike are captivated by the newly renovated museum. The museum houses over 25,000 items along with stories brought to life through state of the art technology and multimedia displays. Learn the history of tennis and its impact on society.
Explore the grounds which include 20 tennis courts; hard courts, clay court and the extraordinary legendary grass courts. The property houses a court tennis facility, a Legends Walk which pays tribute to anyone dear to your heart (commemorative benches available), pro shop and more. Guests and members alike are welcome to schedule tennis, private or group lessons, clinics, croquet play with a pro and more.
Our professional staff will be with your event from beginning to end, ensuring that your event will be a complete success.
Event Pricing
International Tennis Hall of Fame
1 - 300 people
$950 - $7,500
per event
Event Spaces

Outdoor Venue
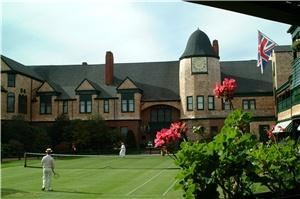
General Event Space
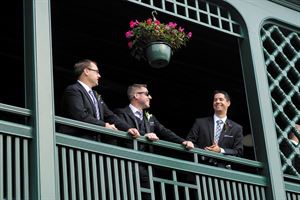
General Event Space
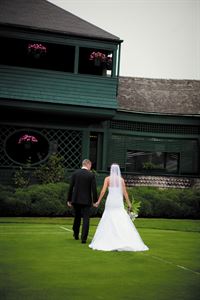
General Event Space

General Event Space
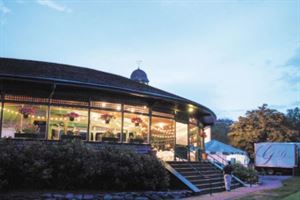
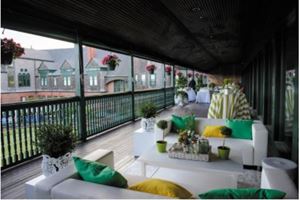
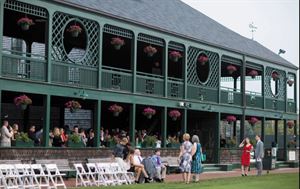

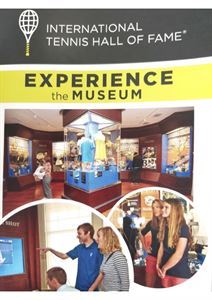
Additional Info
Neighborhood
Venue Types
Amenities
- ADA/ACA Accessible
- Outdoor Function Area
- Outside Catering Allowed
- Wireless Internet/Wi-Fi
Features
- Max Number of People for an Event: 300
- Number of Event/Function Spaces: 6
- Special Features: The International Tennis Hall of Fame historic courts are the world's oldest continuously used competition grass courts and the only competition grass courts open to the public for play.
- Total Meeting Room Space (Square Feet): 1,809
- Year Renovated: 1997