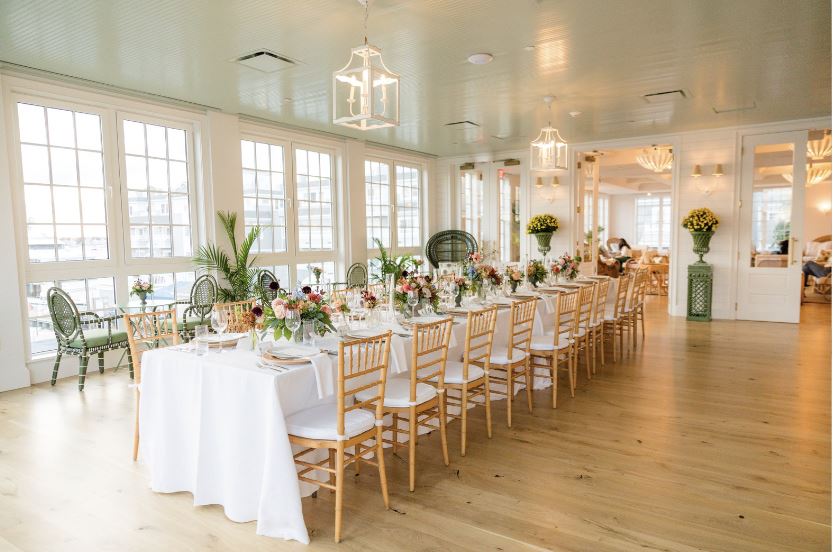
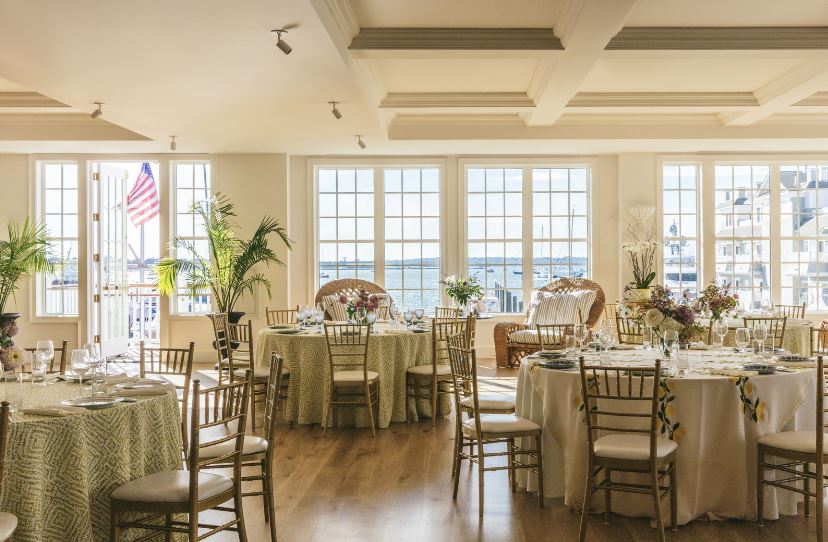
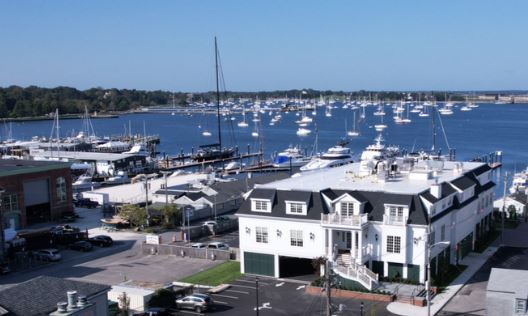
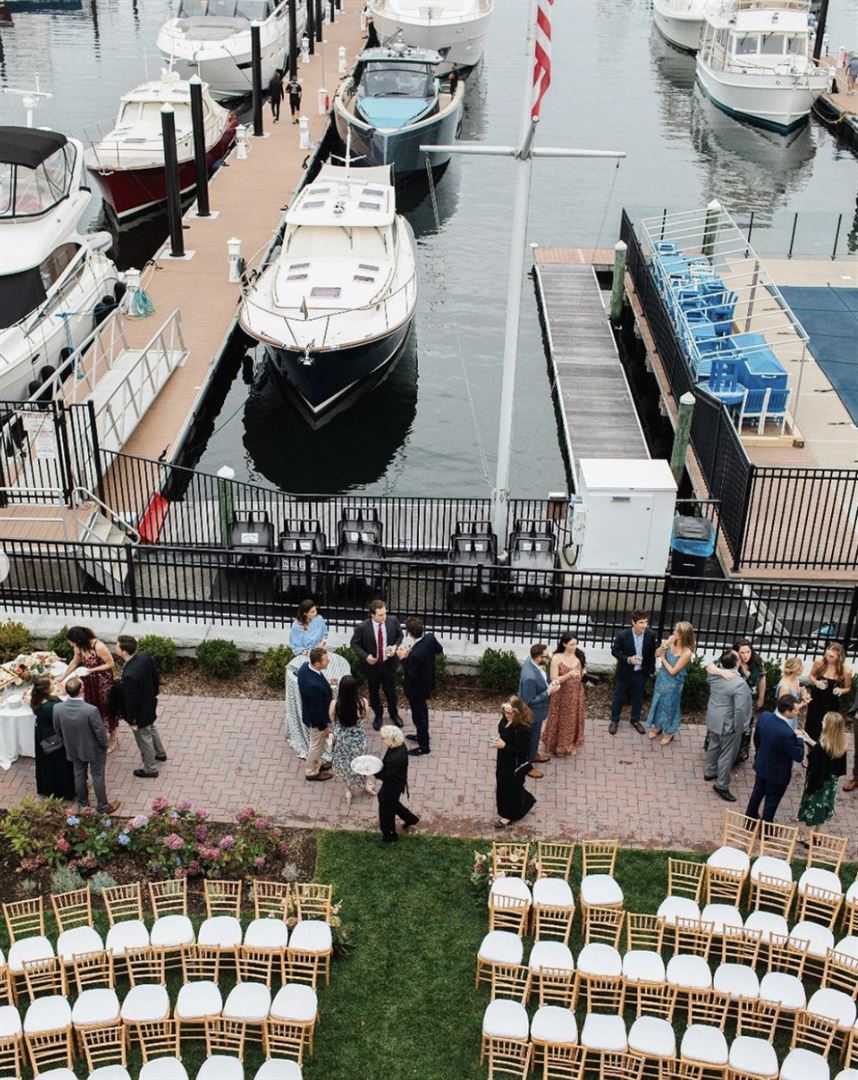
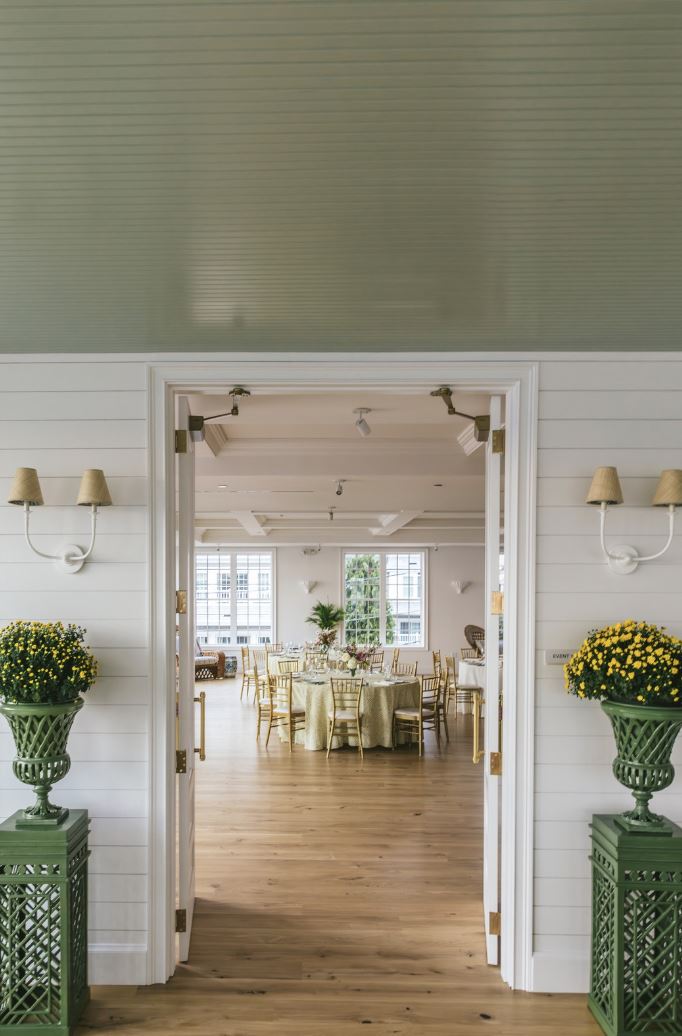








Gardiner House
24 Lees Wharf, Newport, RI
220 Capacity
Gardiner House is a serene waterside wedding venue in Newport, RI, located just a few steps from Newport's lively, energetic, and charming shopping district. In Newport, the thriving music and art scene awakens spontaneity and creativity that will help make your wedding ceremony truly magical.
Gardiner House provides several indoor and outdoor spaces for your reception and ceremony, featuring unmatched views and unique vantage points, all with a distinctive style. These thoughtfully designed spaces exceed every need, elevate every occasion, and comfortably accommodate gatherings of up to 220. Gardiner House offers 21 rooms and suites for you and your wedding party, each wonderfully unique and with its own story to tell. These impeccably built and thoughtfully designed spaces boast high ceilings and fabulous harbor views. Every room is an indulgent oasis, with the mini-bars stocked full of sweet and savory treats for your guest's enjoyment. All rooms come with warm, comfortable, soft beds, rainfall shower heads in the bathroom, and smart TVs with Netflix and other apps available.
The signature room at Gardiner House is the Studio Bar, a cozy, art-filled, busy bar with abundant character. The coziness comes from the large wood fireplace that heats the room and lends an extra layer of warmth to the occasion. The 750-square-foot location can easily accommodate up to 50 of your loved ones. Please reach out to the team at the Gardiner House today to learn more about their wedding services.
Event Spaces

Ballroom

Additional Info
Neighborhood
Venue Types
Amenities
- ADA/ACA Accessible
- Full Bar/Lounge
- Fully Equipped Kitchen
- On-Site Catering Service
- Outdoor Function Area
- Outside Catering Allowed
- Valet Parking
- Waterfront
- Waterview
- Wireless Internet/Wi-Fi
Features
- Max Number of People for an Event: 220
- Number of Event/Function Spaces: 4
- Special Features: Gardiner Ballroom: 2400SF - Unmatched panoramic views of Newport Harbor Plated Dinner Capacity: 150 | Station Dinner Capacity: 170|Sun Room: 750SF - Sunlit solarium with floor-to-ceiling west-facing windows. Reception Capacity: 75 | Dinner Capacity: 50
- Total Meeting Room Space (Square Feet): 6,000