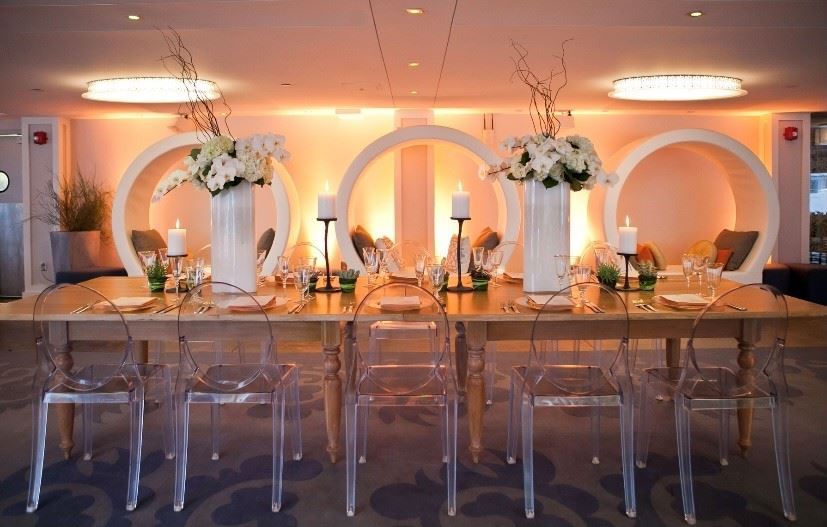
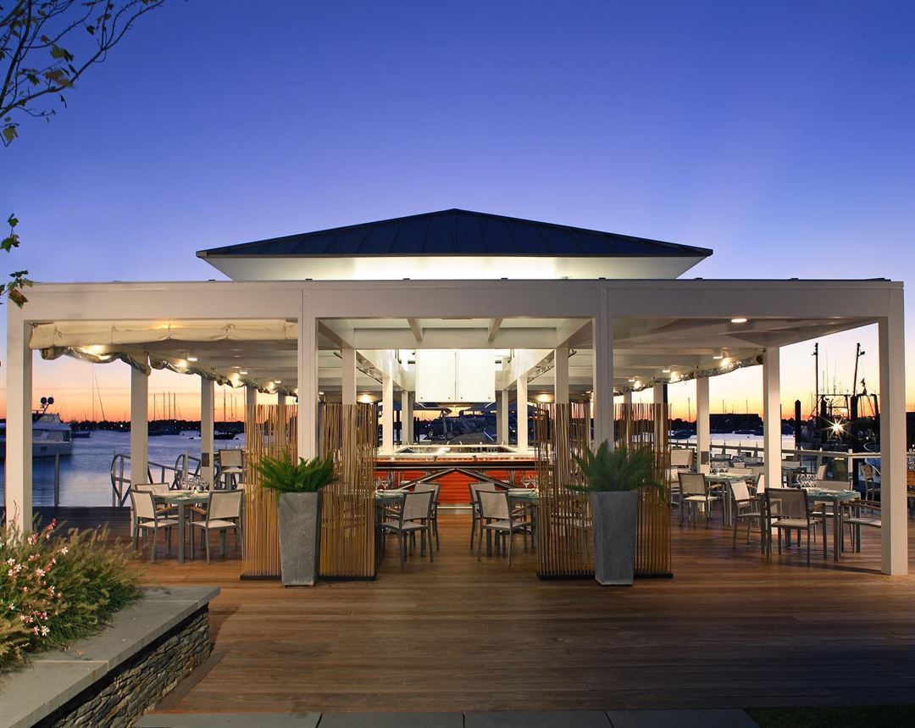
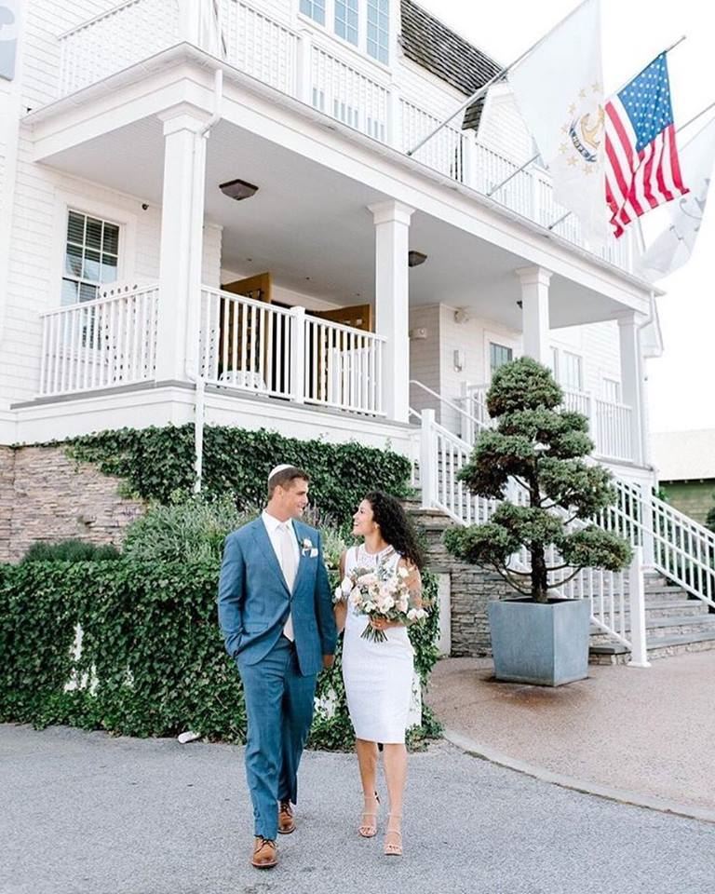
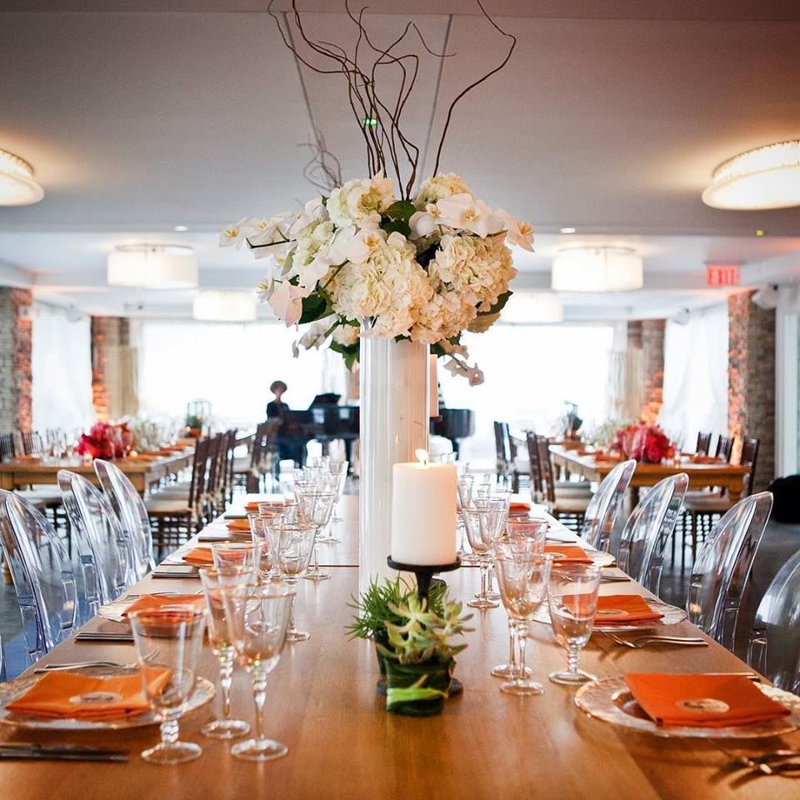
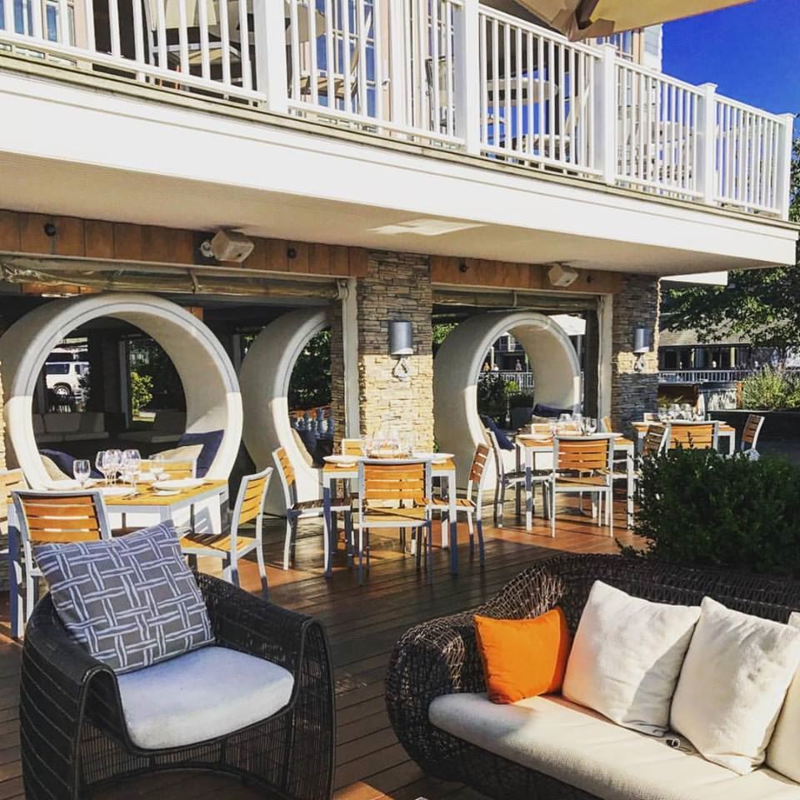










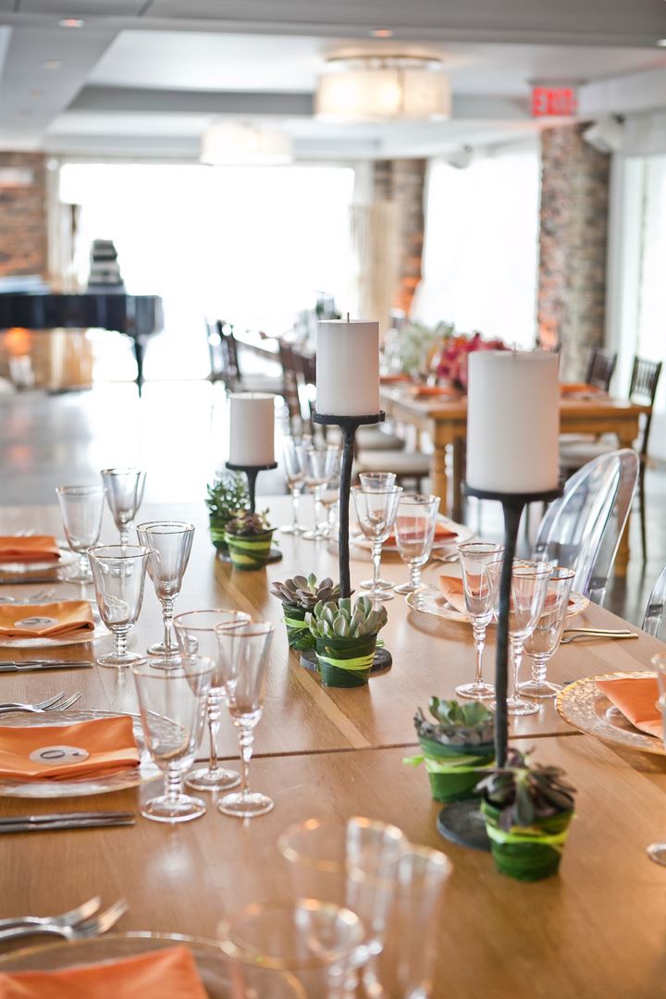
Forty 1° North
351 Thames St, Newport, RI
200 Capacity
$5,000 to $30,000 / Event
Glamorous, sophisticated and cosmopolitan weddings is what we do. With over 16,500 square feet of waterfront event space, we can design bespoke experiences for wedding groups of 20 to 200 guests. Experience modern service and create your unique menu with James Beard Award nominee Executive Chef Terence Feury no matter the space you choose.
Our spacious Guestrooms, Suites, Cottages, and Lofts are all outfitted with state-of-the-art technology and environmentally-friendly amenities, adhering to our philosophy of responsible consumption and design. Floor-to-ceiling windows and over-sized balconies in our Suites welcome the outside indoors with natural sunlight, fresh seaside breezes, and sunsets that our guests are not likely to ever forget.
Event Pricing
Event Pricing
200 people max
$5,000 - $30,000
per event
Event Spaces
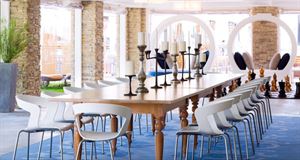
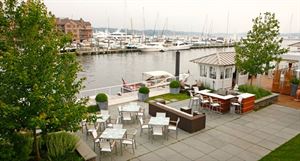
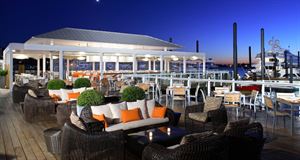
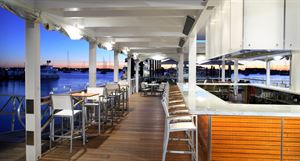
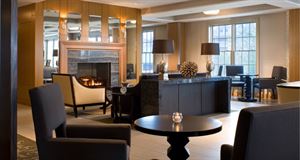
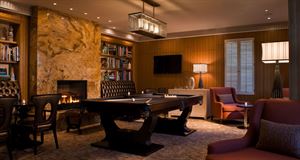
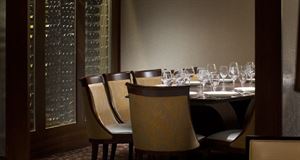
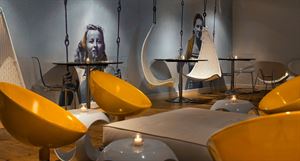
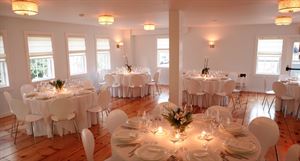
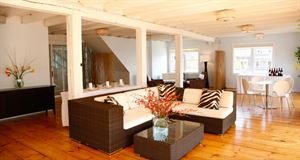
Additional Info
Neighborhood
Venue Types
Amenities
- Full Bar/Lounge
- On-Site Catering Service
- Outdoor Function Area
- Waterfront
- Waterview
Features
- Max Number of People for an Event: 200
- Total Meeting Room Space (Square Feet): 16,500