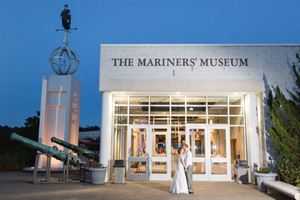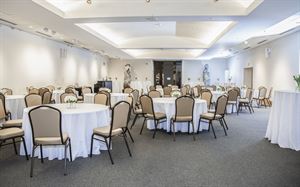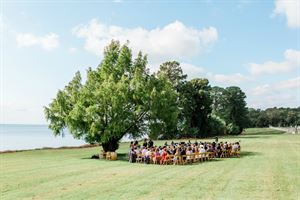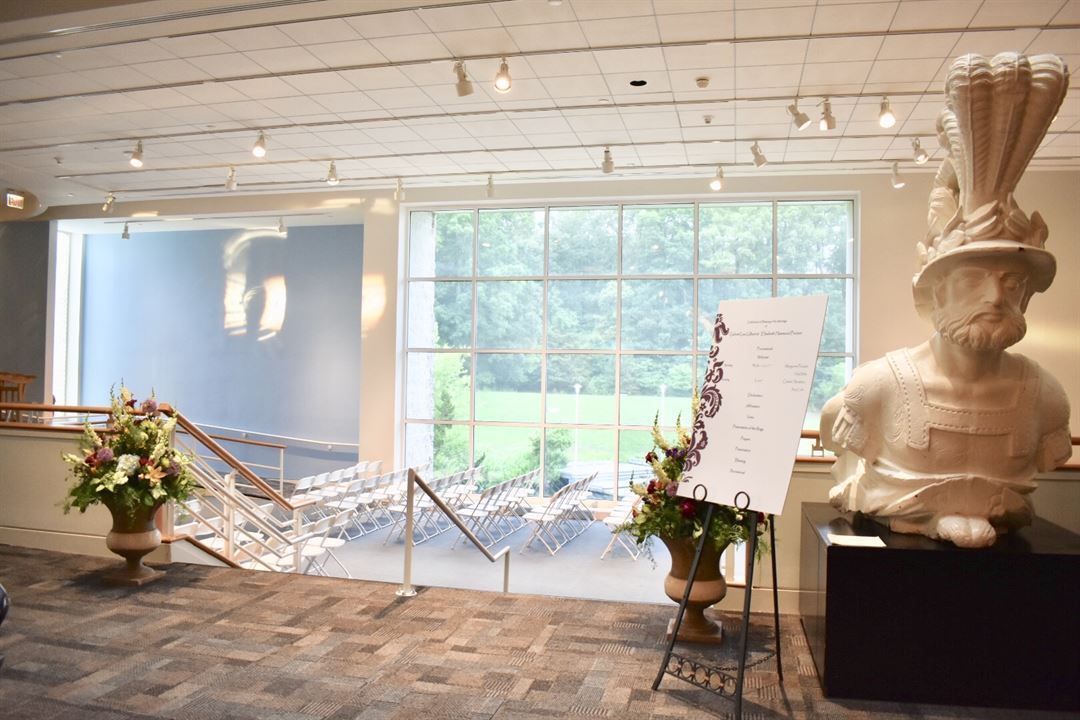
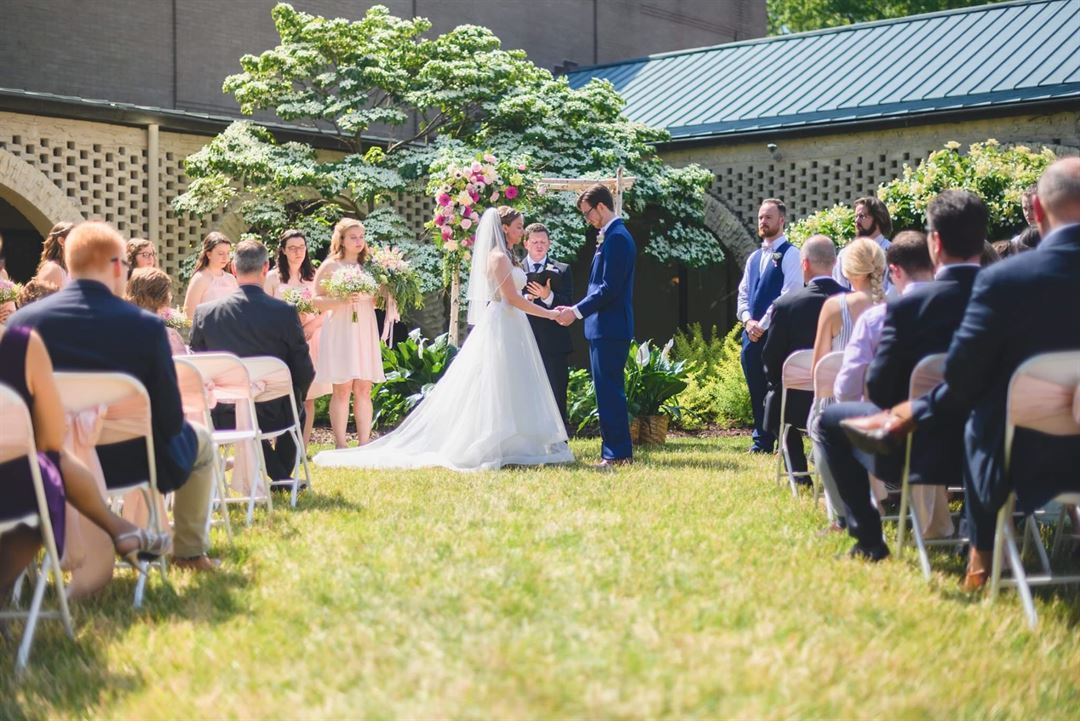

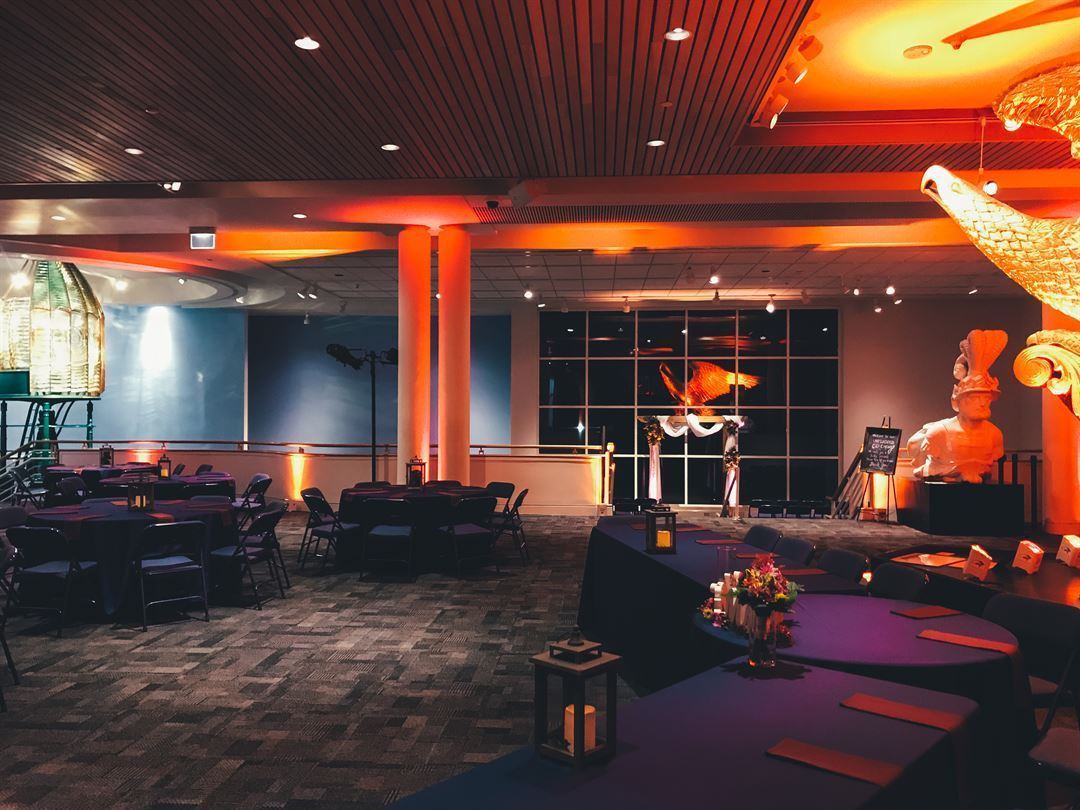
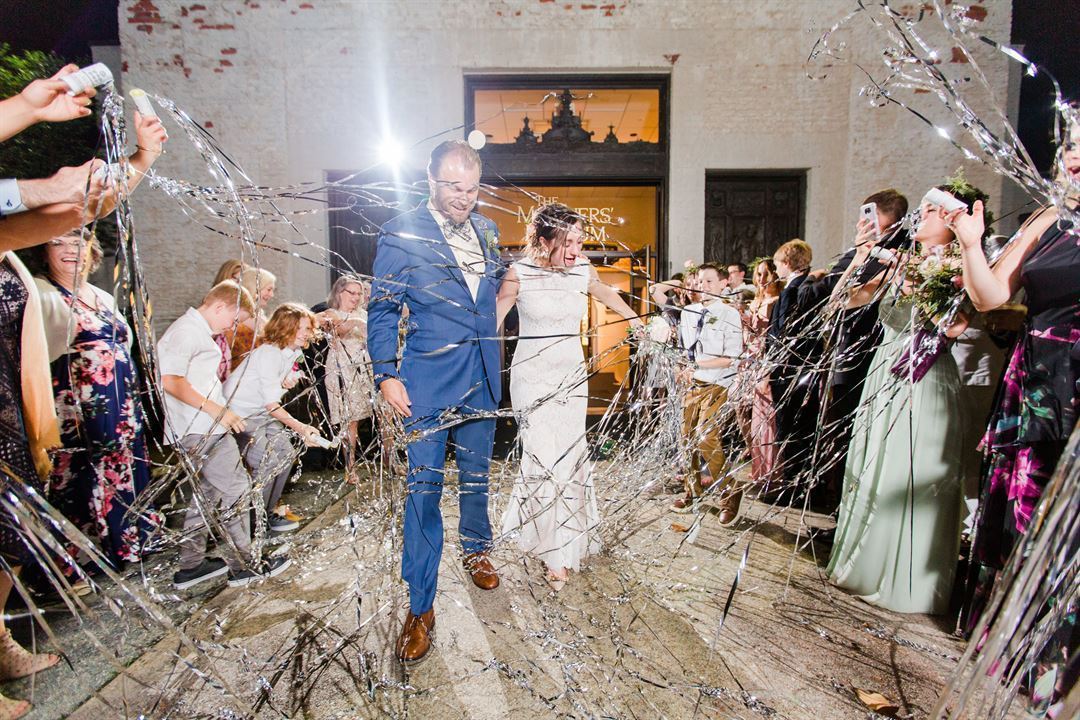










The Mariners' Museum and Park
100 Museum Dr, Newport News, VA
200 Capacity
$3,500 to $6,500 / Wedding
The Mariners’ Museum & Park has been a Newport News landmark for more than 80 years. Our unique campus hosts a variety of spaces both in our award-winning Museum and our 550-acre Park.
A true hidden gem in central Newport News, we are proud to host a collection of venues for any taste and occasion. An elegant courtyard, a lake-side overlook, a private banquet room, and a beautiful hill on the beach are only a small part of what our incredibly versatile site has to offer.
Shake up your guests’ curiosities with access to our changing galleries or a tour through our award-winning USS Monitor Center. Enjoy calm spring nights under the stars outside, or a steady snowfall through a wall of windows inside.
Let us help you find the ideal environment for your event, for 20 to 2,000 guests, from sophisticated to whimsical, you’re sure to find the perfect space among our unique and striking settings.
Event Pricing
The Huntington Experience
150 people max
$3,500 - $5,500
per event
The Monitor Experience
200 people max
$3,500 - $6,500
per event
Race Package
$400 per event
Event Spaces
Additional Info
Venue Types
Amenities
- Outdoor Function Area
- Waterfront
- Wireless Internet/Wi-Fi
Features
- Max Number of People for an Event: 200
