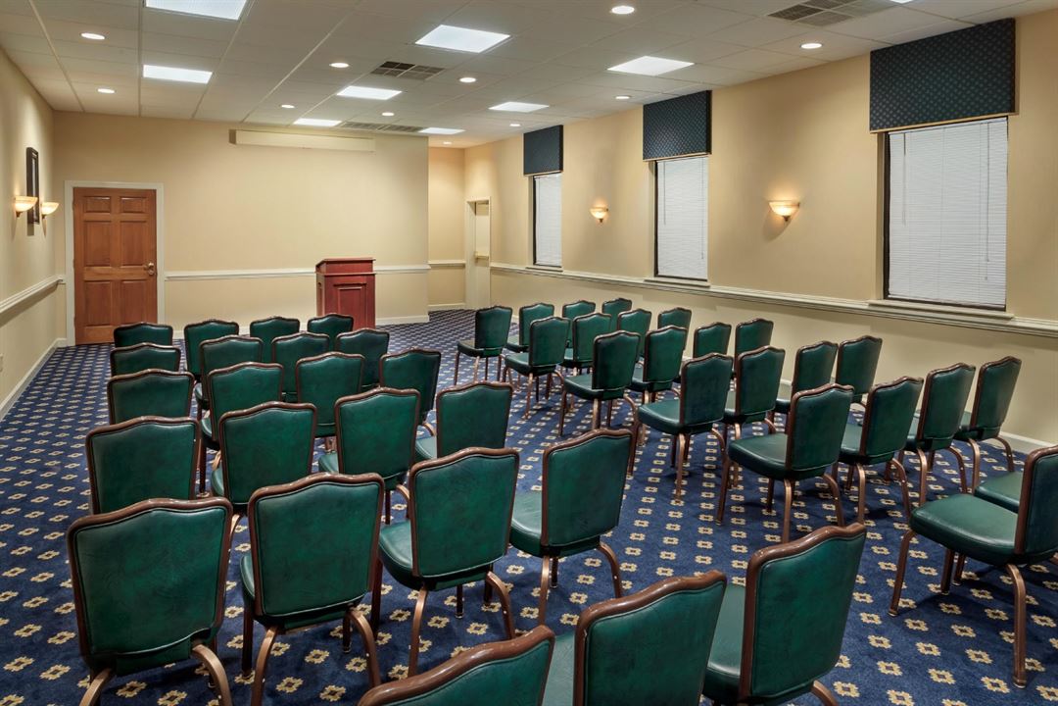
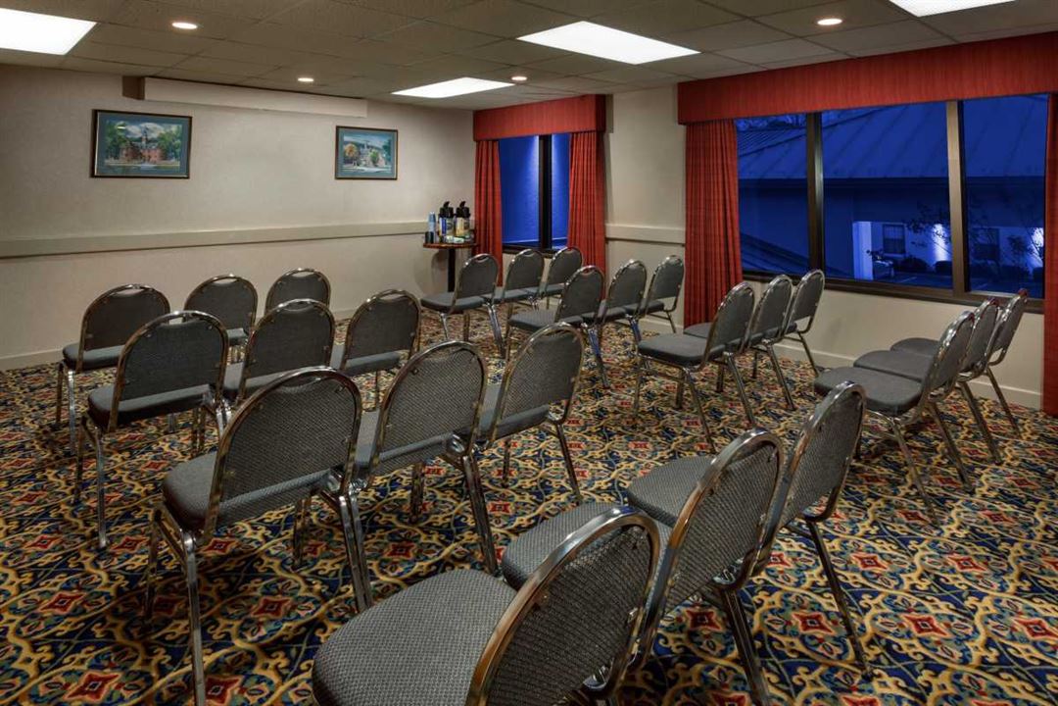
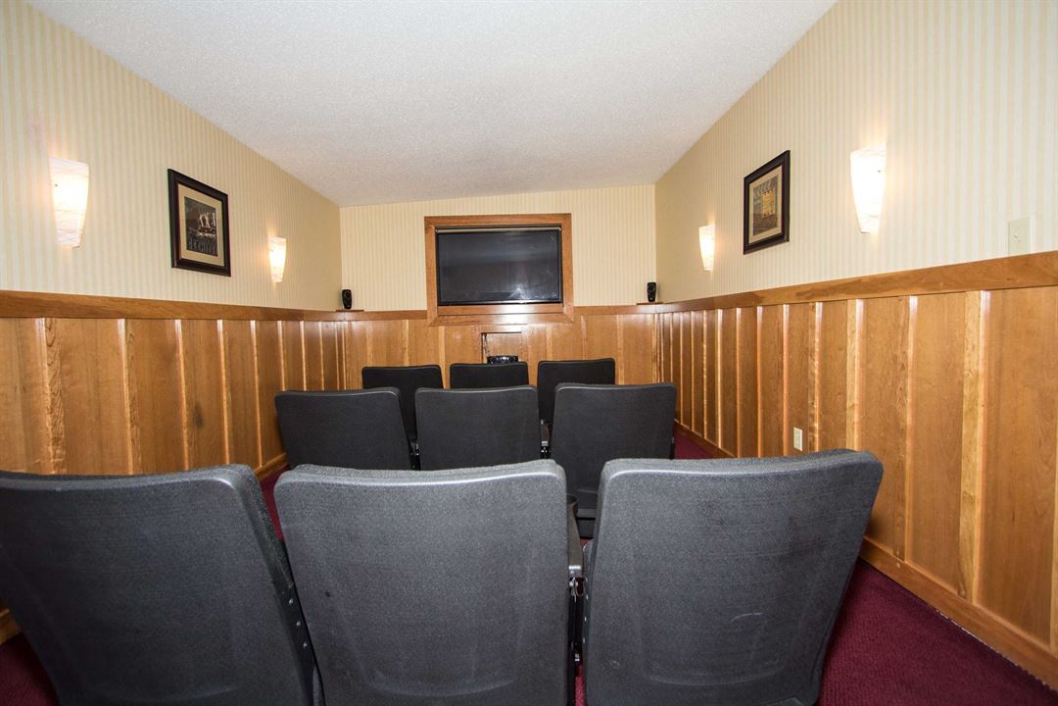
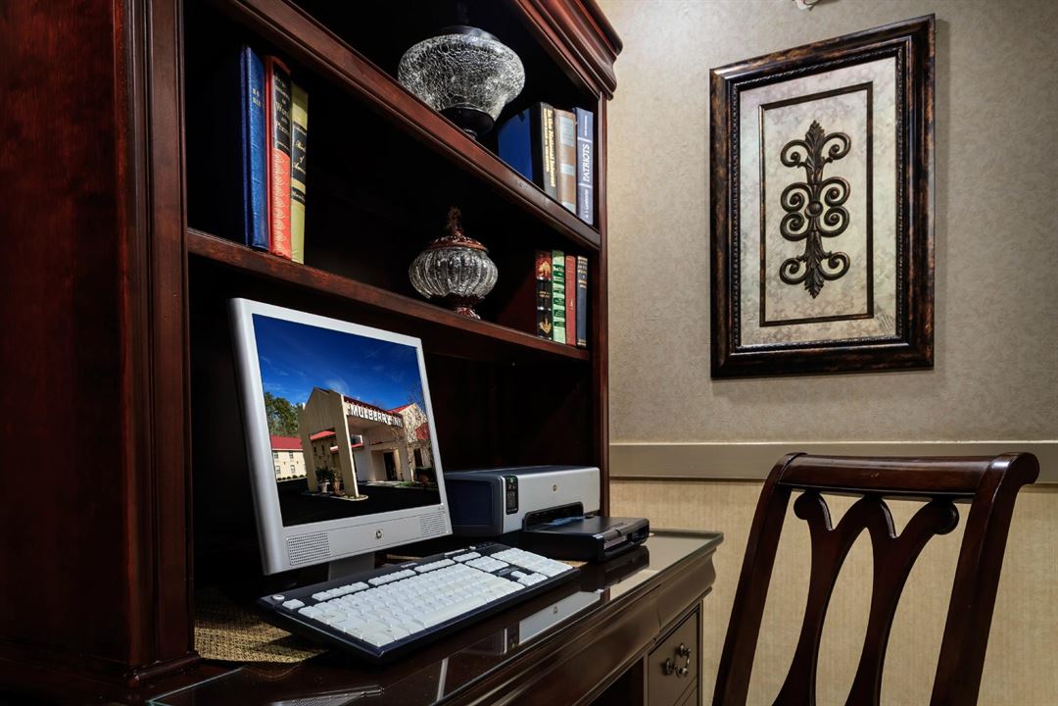




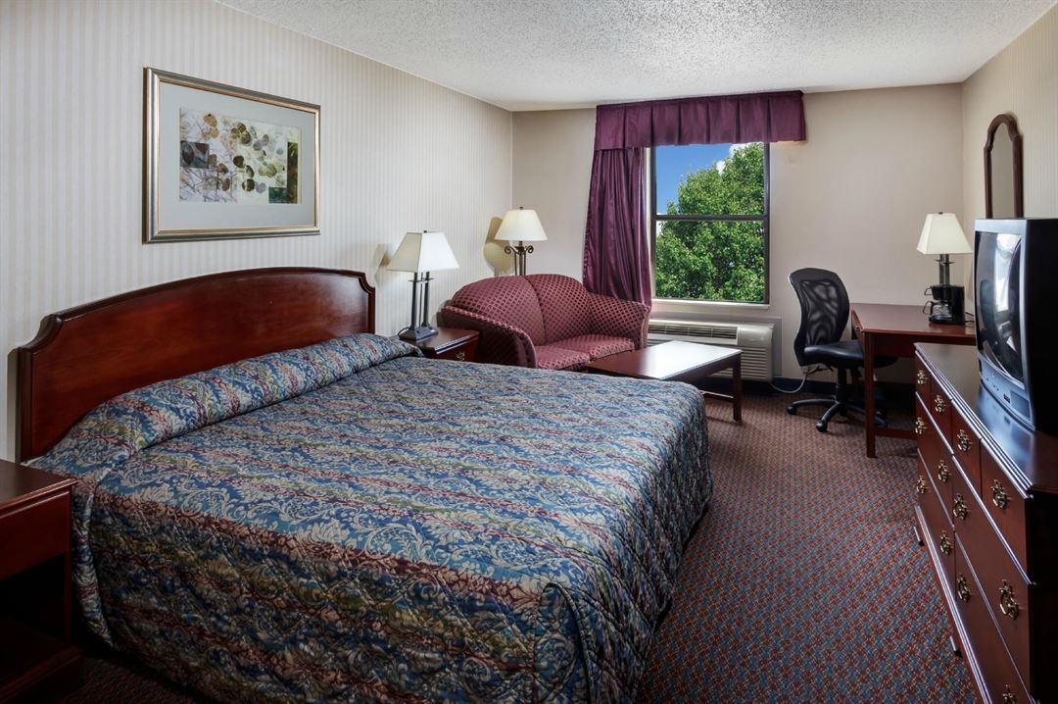
Mulberry Inn
16890 Warwick Blvd, Newport News, VA
90 Capacity
The Mulberry Inn and Plaza at Fort Eustis located in the heart of the Virginia Peninsula has proudly served the community and military personnel for more than twenty years. Located just outside the entrance of Fort Eustis Military base, the Mulberry Inn and Plaza is the ideal hotel for the business traveler, military personnel, or vacationing families.
Event Spaces
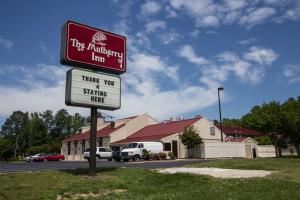
General Event Space
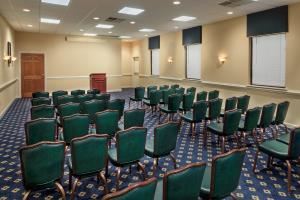
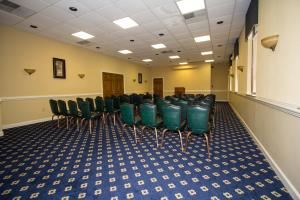
Additional Info
Venue Types
Amenities
- Wireless Internet/Wi-Fi
Features
- Max Number of People for an Event: 90
- Total Meeting Room Space (Square Feet): 1,984