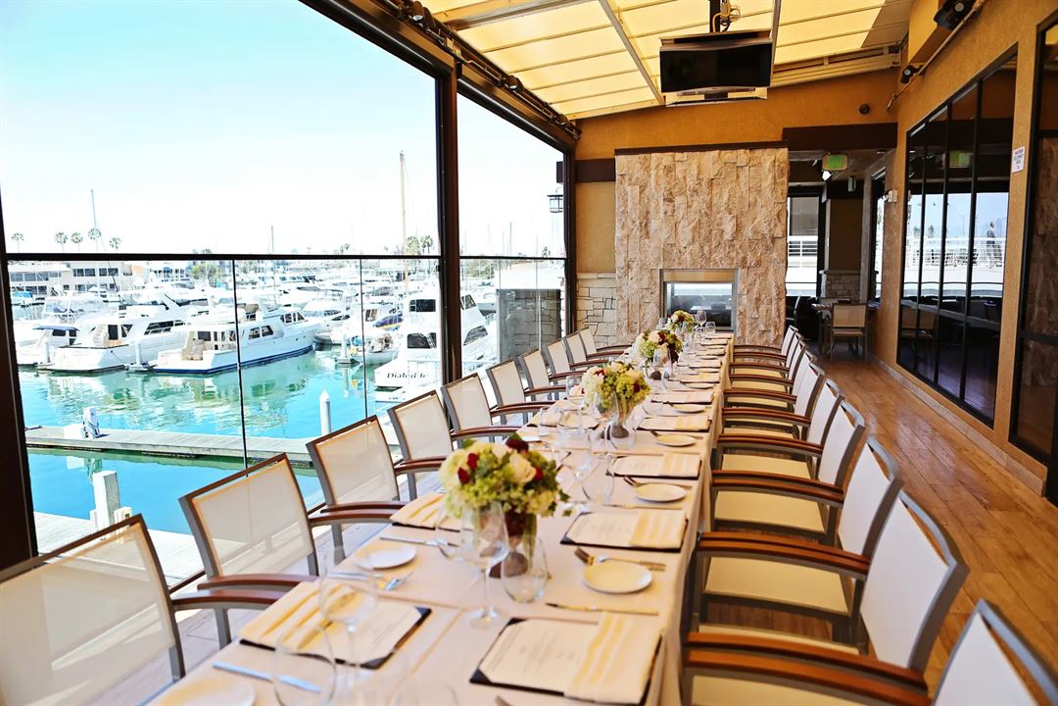
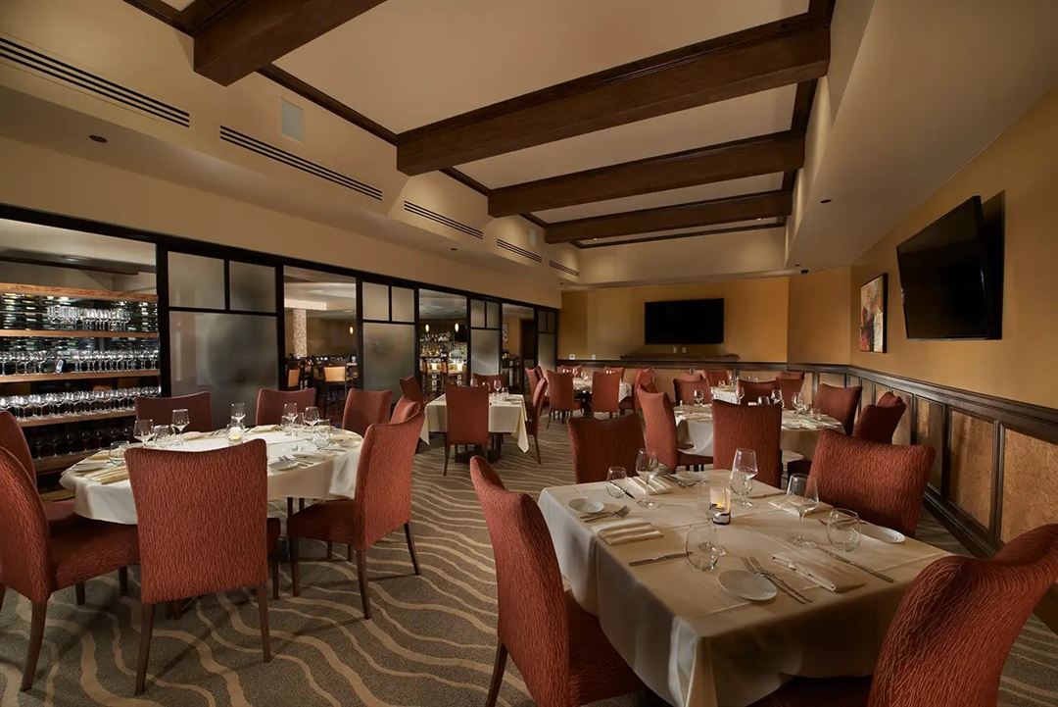
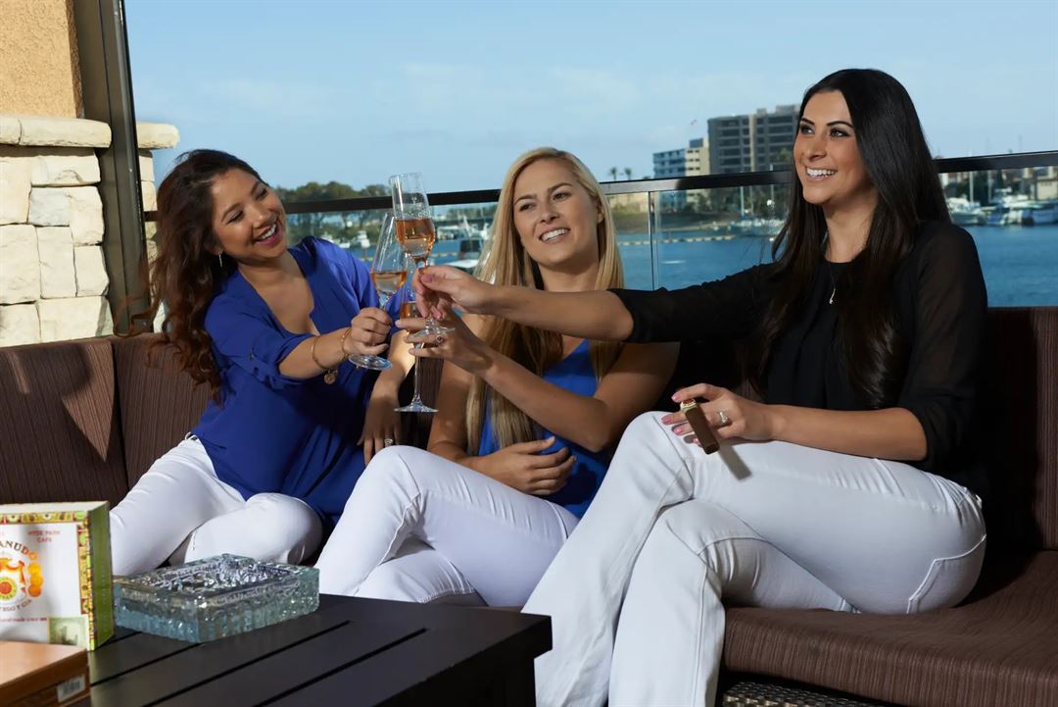
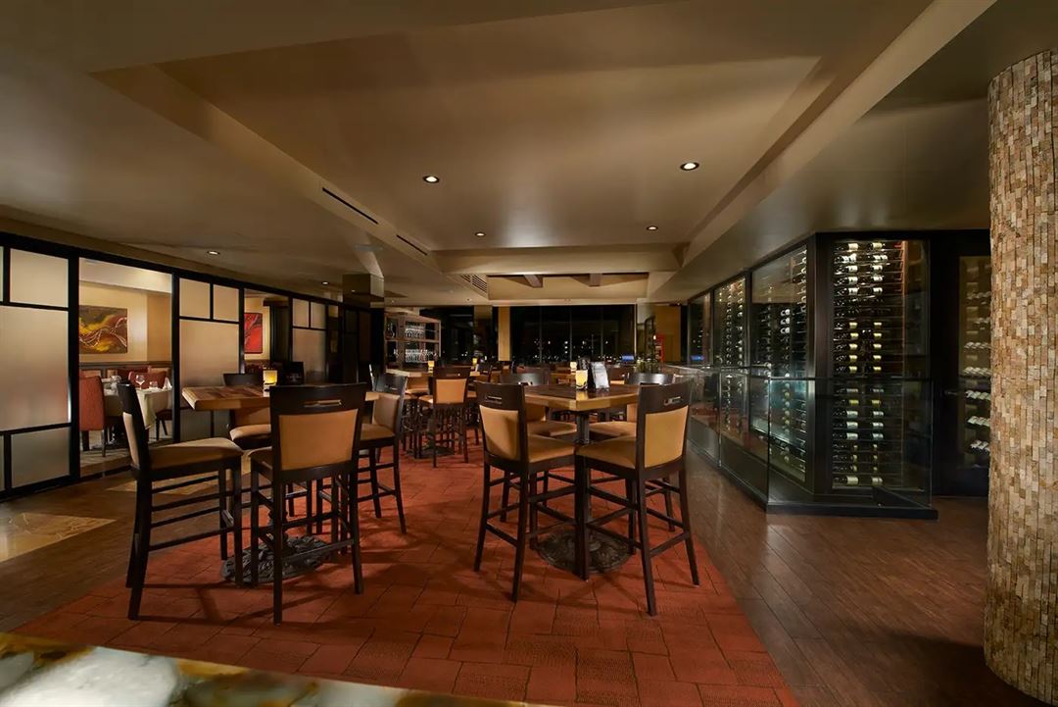















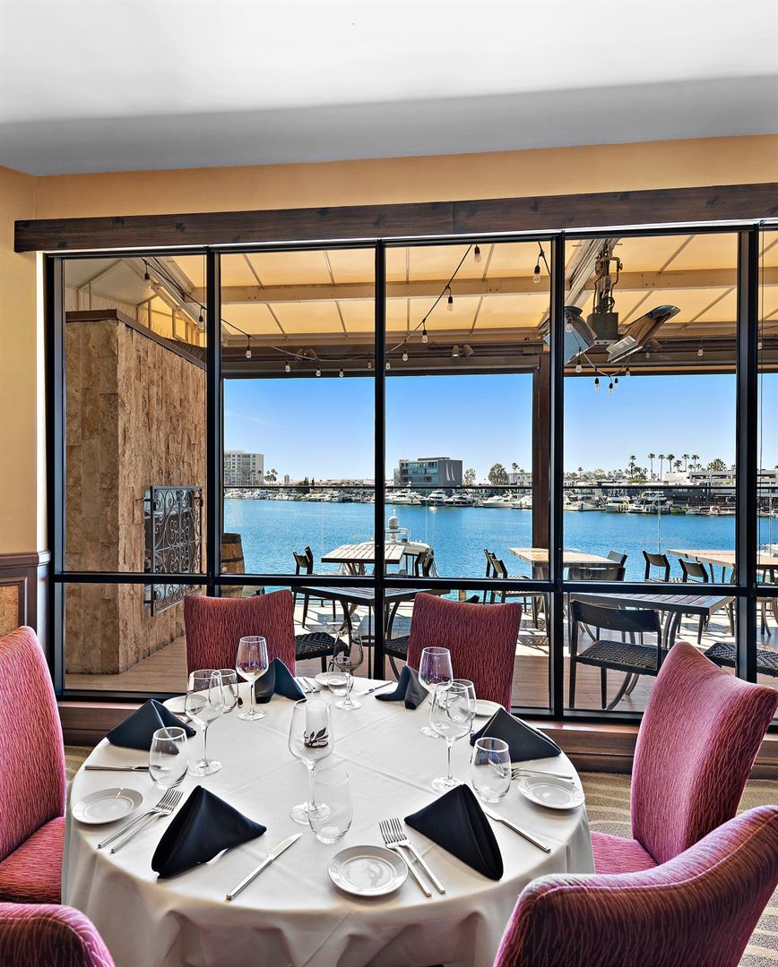
The Winery Restaurant and Wine Bar - Newport Beach
3131 W. Coast Hwy, Newport Beach, CA
130 Capacity
The entire second floor can be rented out for a private event accommodating 175 guests for a reception style event or 130 guests for a seated occasion. For additional space, our entire restaurant can be rented privately as well.
Event Spaces






Additional Info
Venue Types
Amenities
- ADA/ACA Accessible
- Full Bar/Lounge
- On-Site Catering Service
- Outdoor Function Area
- Outside Catering Allowed
- Valet Parking
- Waterfront
- Waterview
- Wireless Internet/Wi-Fi
Features
- Max Number of People for an Event: 130