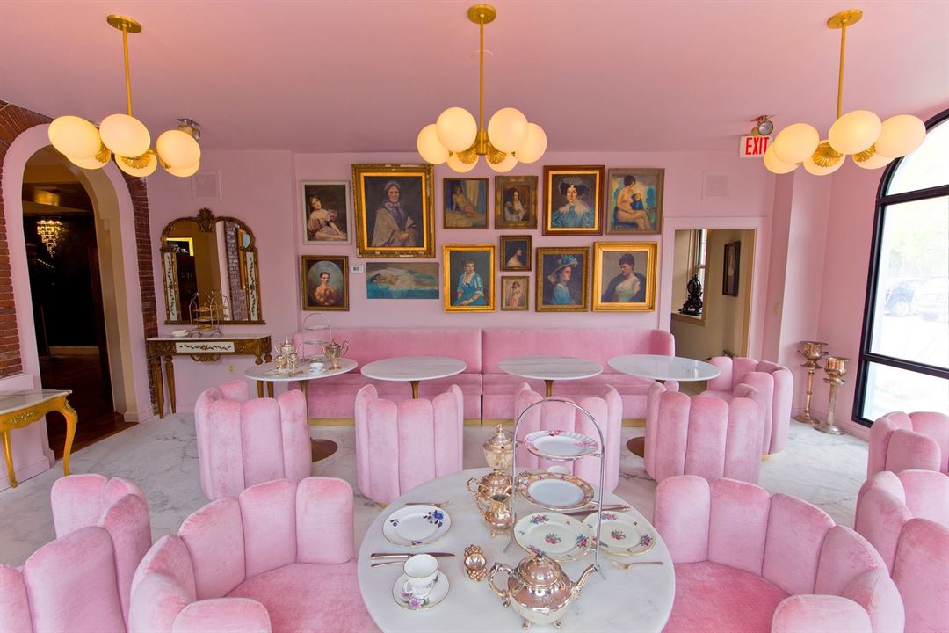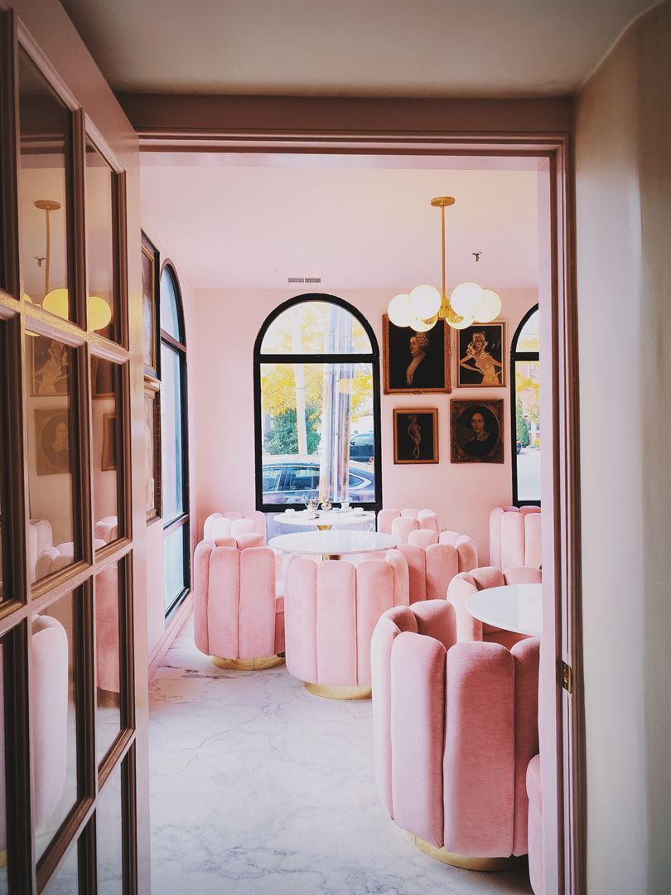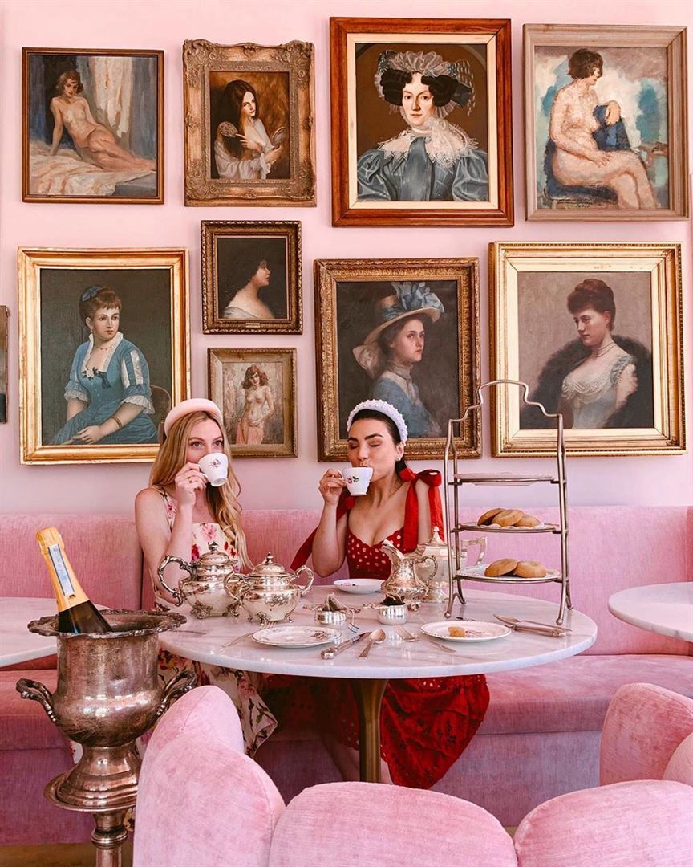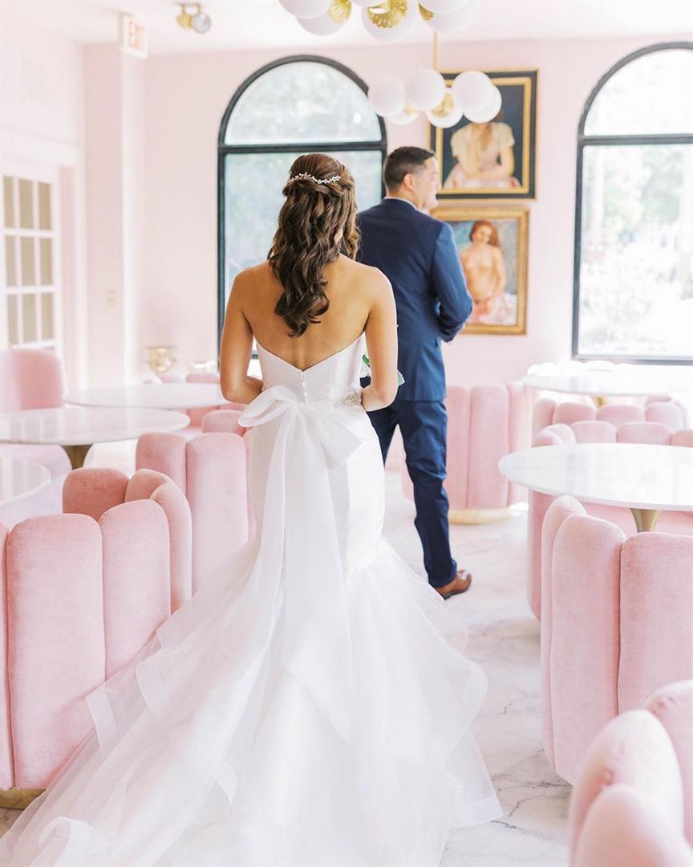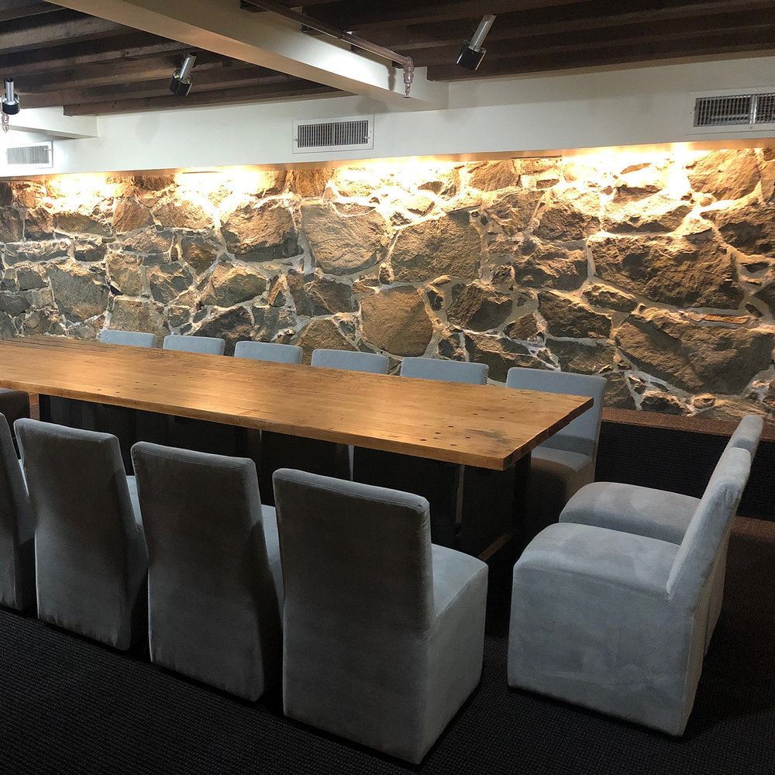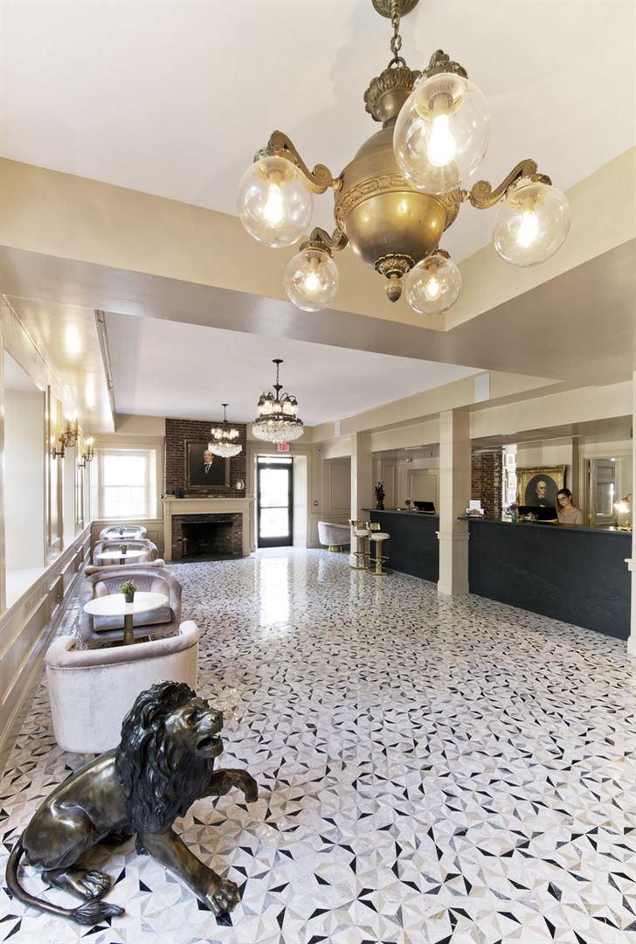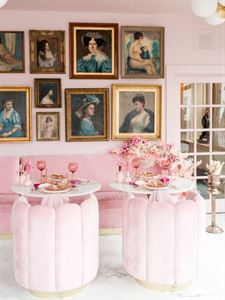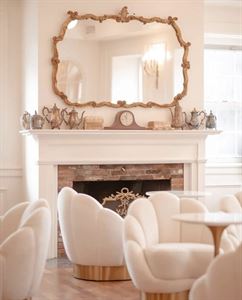About Garrison Inn
Our magnificent historic hotel overlooking Brown Square Park is an exquisite setting for an unforgettable occasion in the heart of downtown Newburyport. Our dedicated team is on hand to provide expert guidance, ensuring that your special occasion is both flawless and unforgettable.
Garrison Inn with its rich heritage, ideal location and exemplary services, is New England’s most coveted address for hosting wedding guests in style. Our attention to detail and thoughtful little touches deliver a uniquely distinctive experience. On the lower level of the hotel, our intimate conference room resembles a private wine cellar and is ideal for hosting business and board meetings up to 16 guests.
For inquiries regarding our private events kindly contact us!
Event Pricing
Venue Rate
Attendees: 40 maximum
| Pricing is for
all event types
Attendees: 40 max |
$400
/hour
Pricing for all event types
Event Spaces
Ladyfinger Tea Lounge
Madeline's Daydream Tea Lounge
Venue Types
Amenities
- ADA/ACA Accessible
Features
- Max Number of People for an Event: 50
