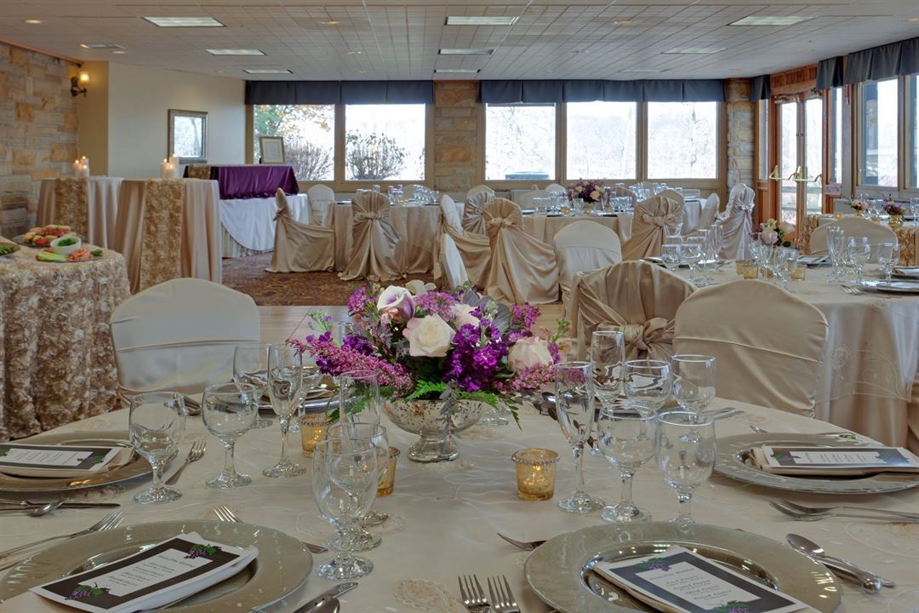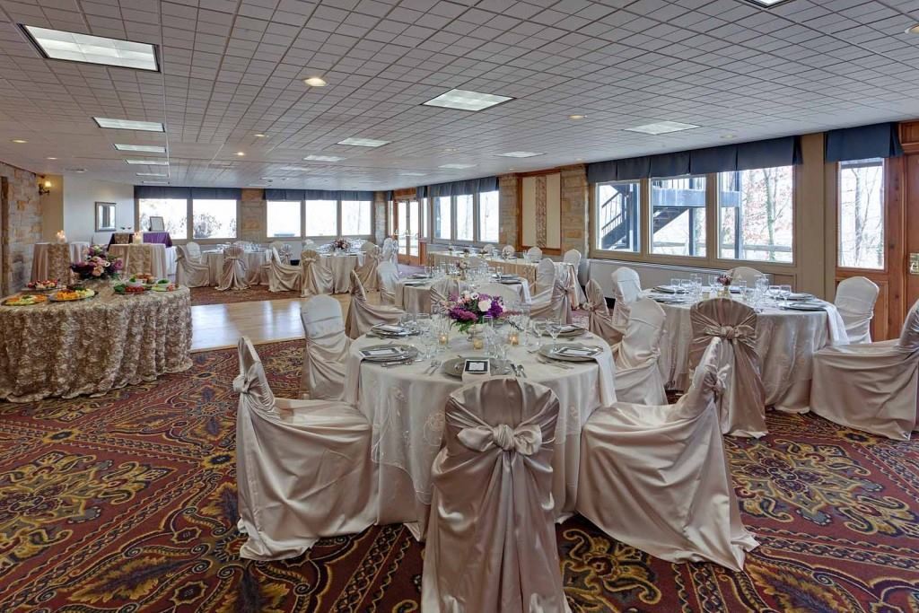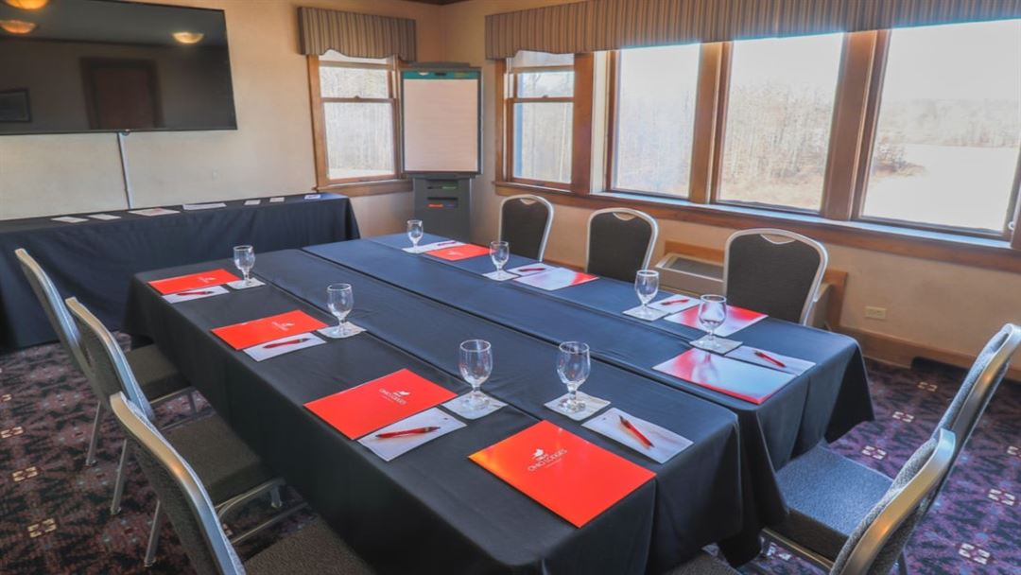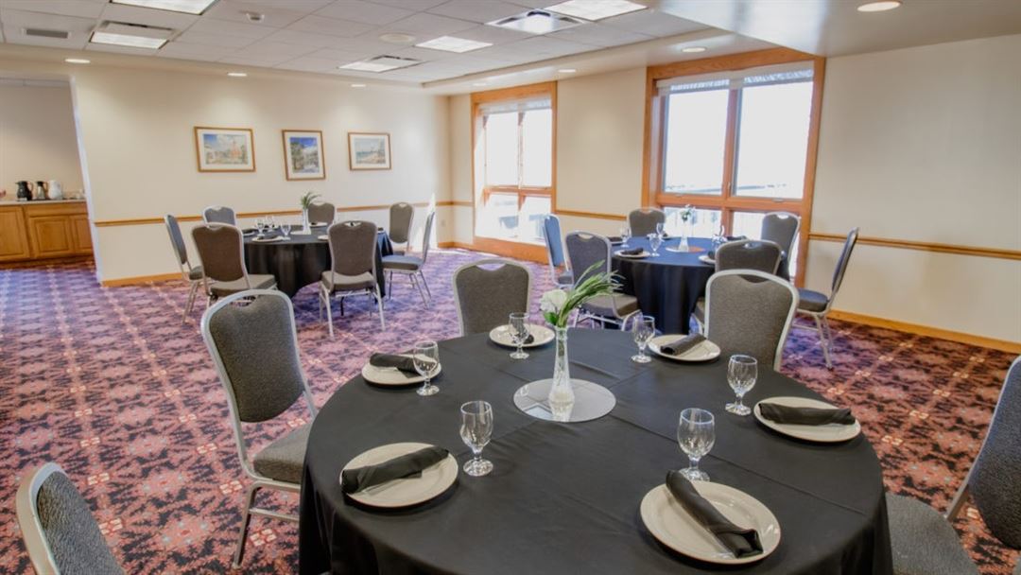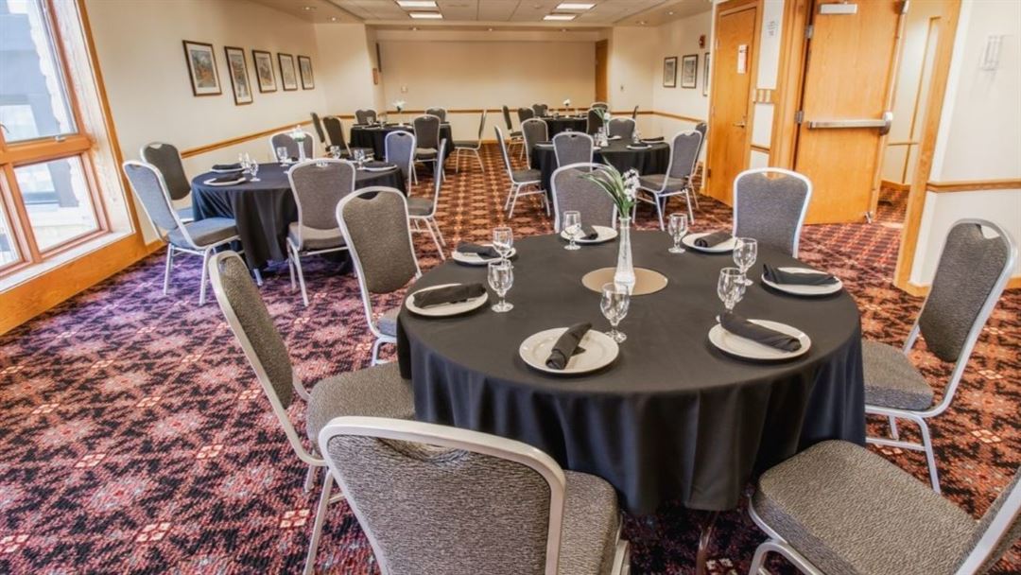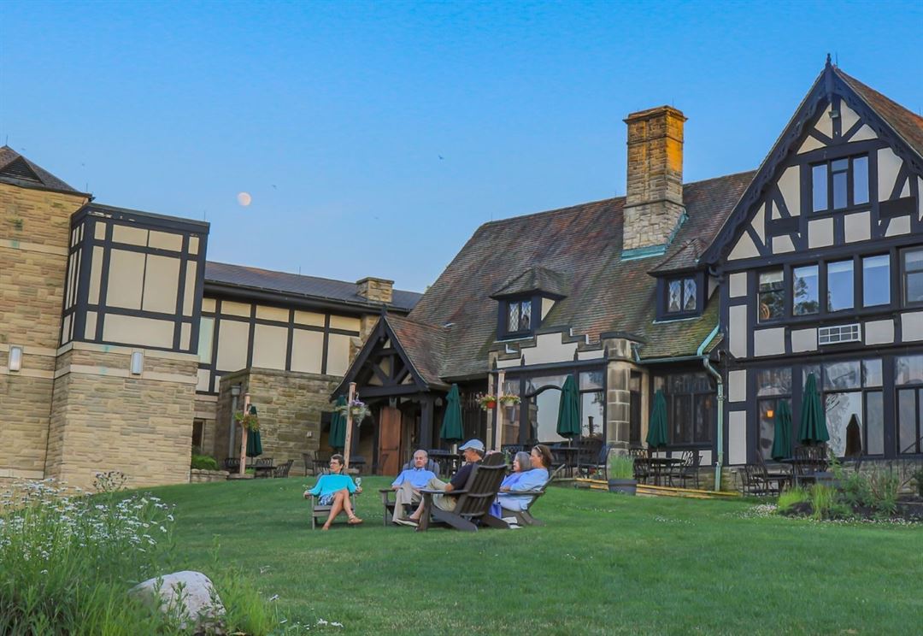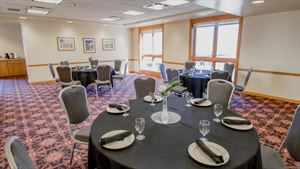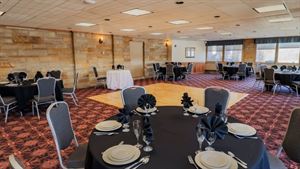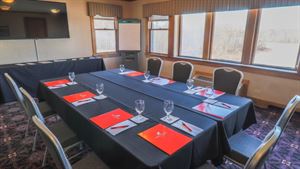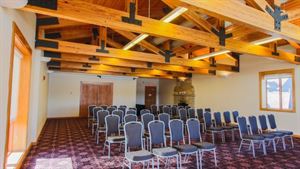Punderson Manor Lodge And Conference Center
11755 Kinsman Road, Post Box 224, Newbury, OH
Capacity: 100 people
About Punderson Manor Lodge And Conference Center
Punderson Manor features more than 4,000 square feet of function space which accommodates up to 100 guests. Whether you are planning a team building retreat or an executive training session, our 4 function rooms will meet your needs. Outdoors, lovely lakeview areas – complete with fire pits – are ideal group gatherings. For special celebrations and weddings, Punderson Manor is a most memorable backdrop, complete with enticing recreational options.
Event Pricing
Banquet Menu
Attendees: 0-100
| Pricing is for
parties
and
meetings
only
Attendees: 0-100 |
$12.99 - $42.99
/person
Pricing for parties and meetings only
Wedding Packages
Attendees: 0-100
| Deposit is Required
| Pricing is for
weddings
only
Attendees: 0-100 |
$39.99 - $59.99
/person
Pricing for weddings only
Event Spaces
Elizabethan
Maple
Parlour
Scenic
Venue Types
Amenities
- ADA/ACA Accessible
- Full Bar/Lounge
- Fully Equipped Kitchen
- Outdoor Function Area
- Outdoor Pool
- Wireless Internet/Wi-Fi
Features
- Max Number of People for an Event: 100
- Total Meeting Room Space (Square Feet): 4,163
