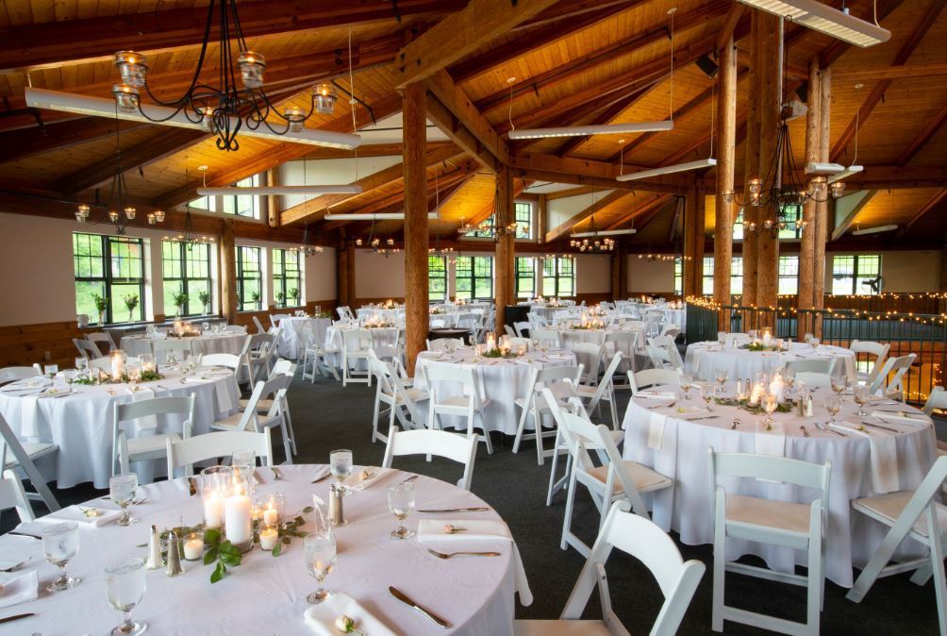
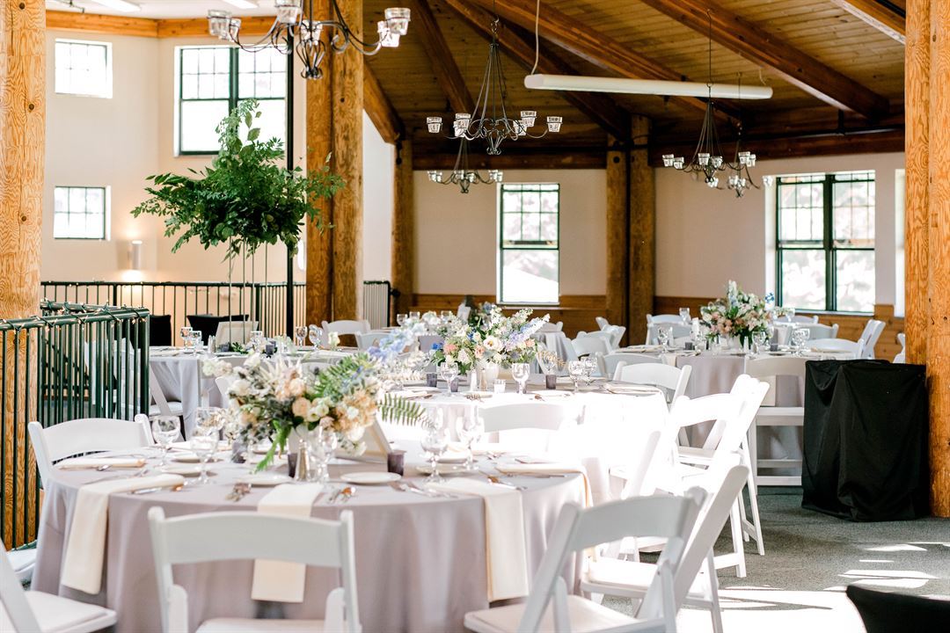
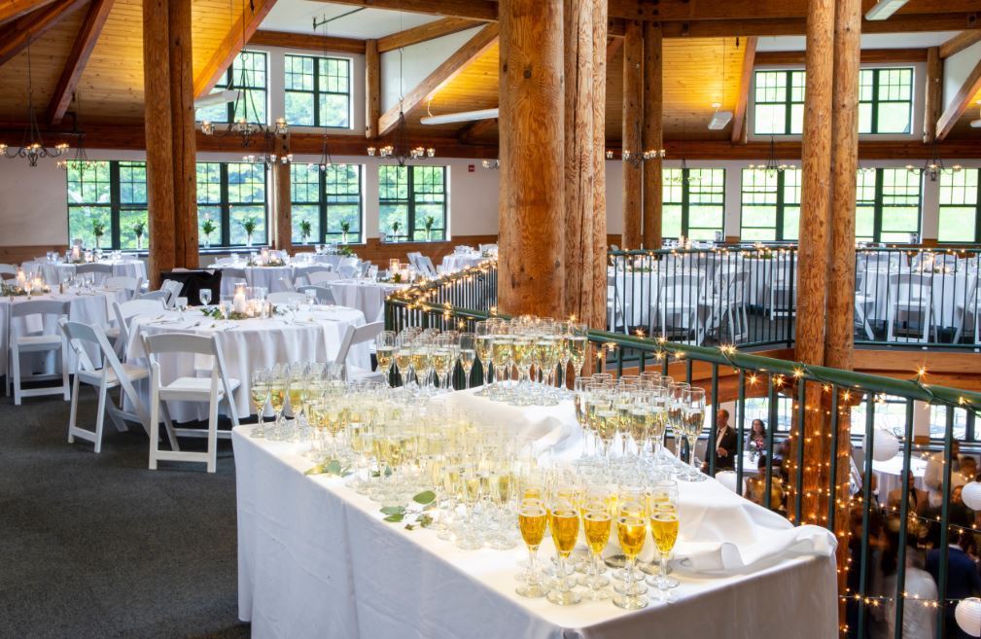
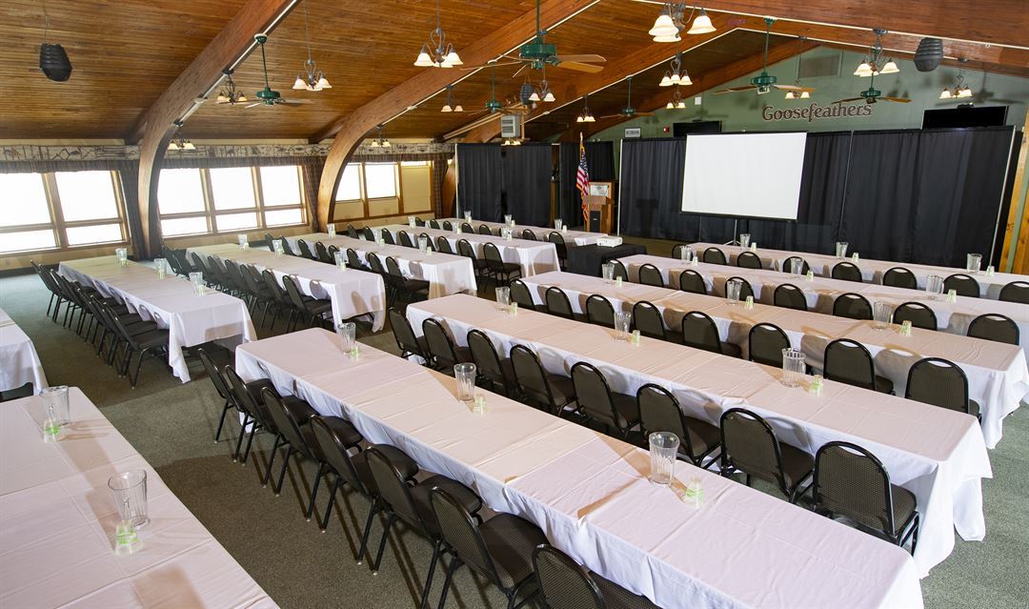
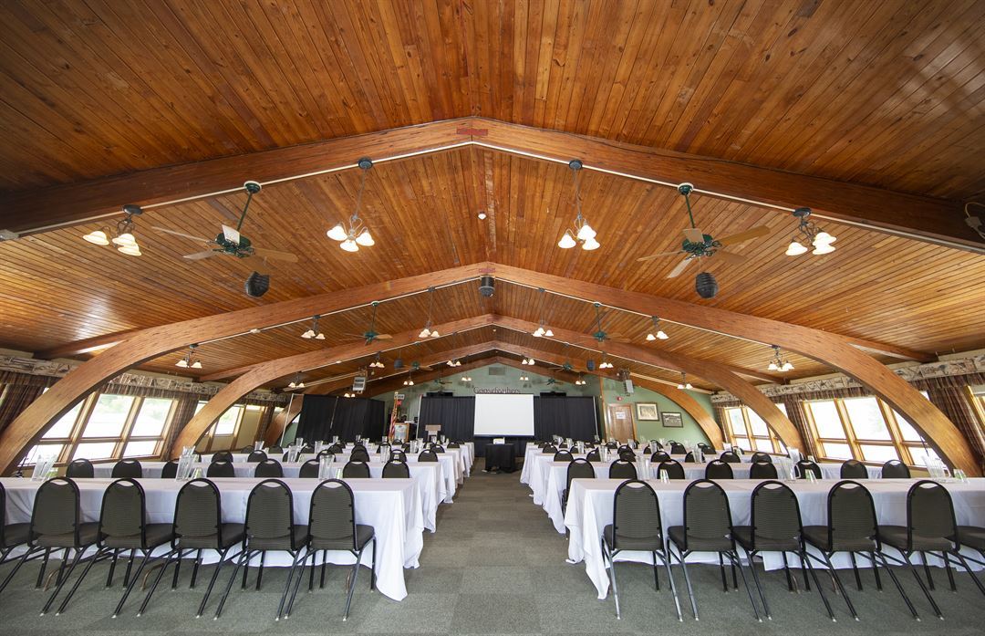













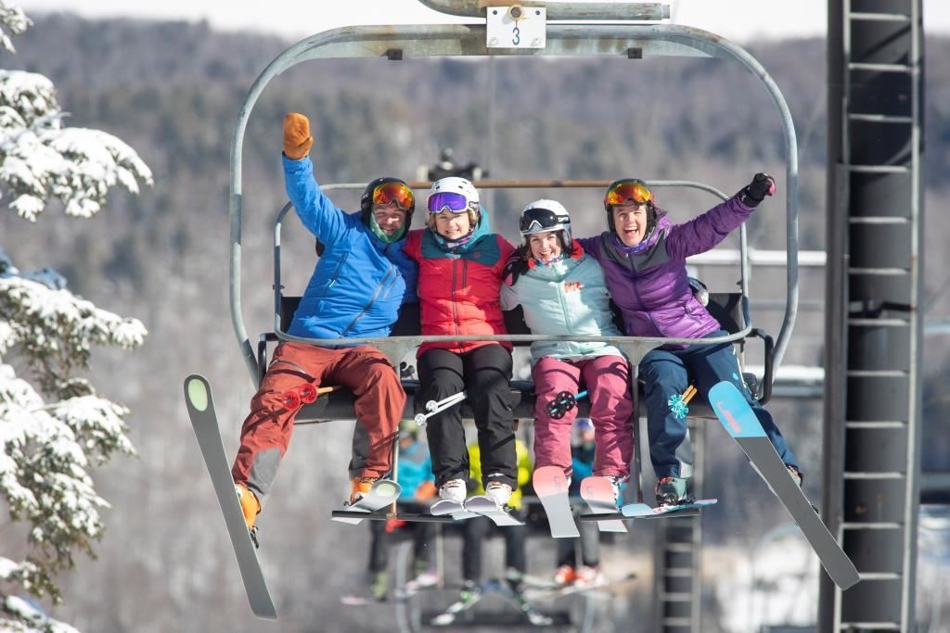
Mount Sunapee Resort
1398 Route 103, Post Office Box 2021, Newbury, NH
225 Capacity
$5,000 to $8,000 / Wedding
Start your life together with family and friends in the unparalleled mountain beauty of the Lake Sunapee region. Nestled between the White and Green Mountains and just 90 minutes from Boston, Mount Sunapee Resort offers an idyllic and extraordinary location to walk hand in hand into your future. Relax and enjoy every moment of the celebration knowing that our team’s top priority is to help you create the wedding of your dreams.
Event Pricing
Wedding Venue
225 people max
$5,000 - $8,000
per event
Event Spaces
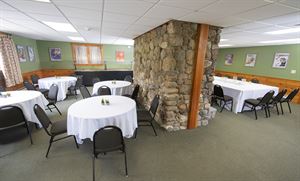
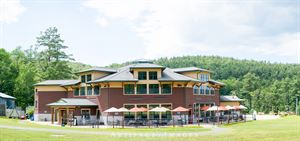
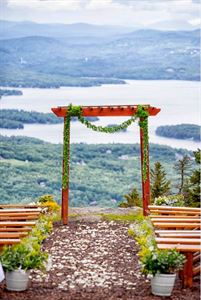
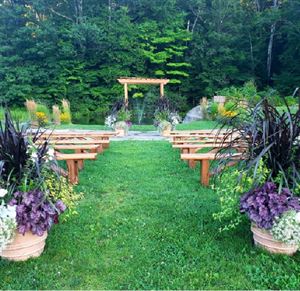
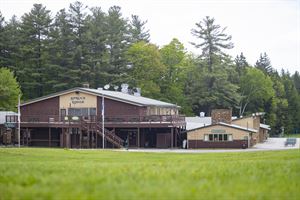
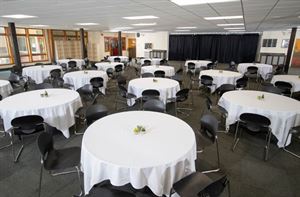
Additional Info
Venue Types
Amenities
- ADA/ACA Accessible
- Full Bar/Lounge
- On-Site Catering Service
- Outdoor Function Area
- Waterview
- Wireless Internet/Wi-Fi
Features
- Max Number of People for an Event: 225
- Number of Event/Function Spaces: 2
- Special Features: Sunapee Lodge is a gorgeous New England Style post and beam lodge, comfortably accommodating a party of up to 225 guests. The spacious patio is perfect for your cocktail reception. Dine on the mezzanine floor and return downstairs to dance and celebrate.
- Total Meeting Room Space (Square Feet): 5