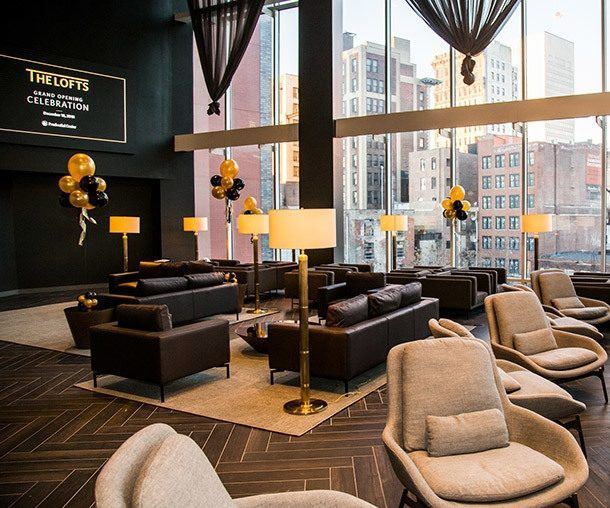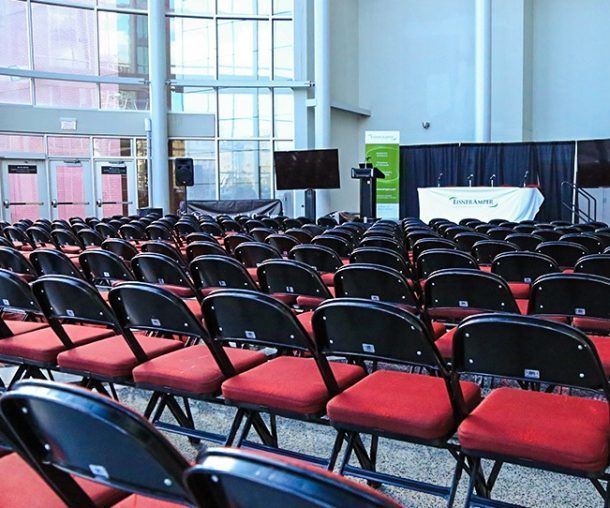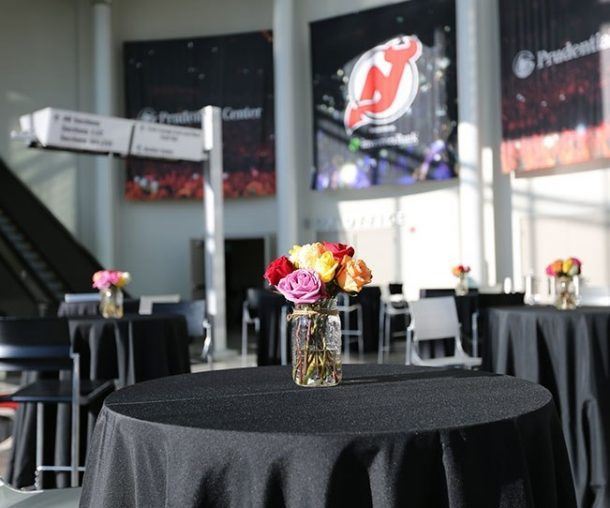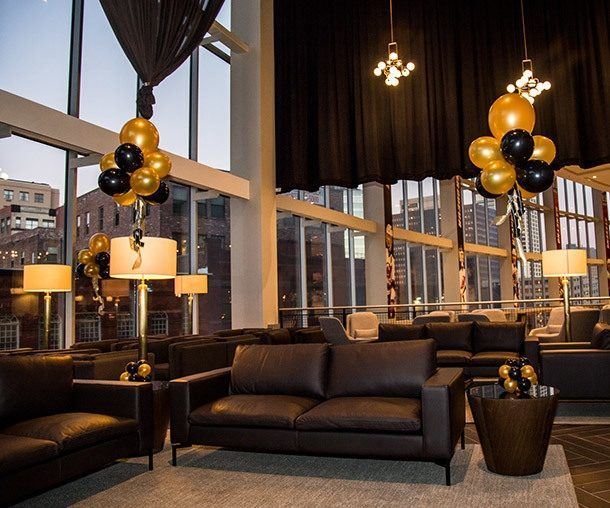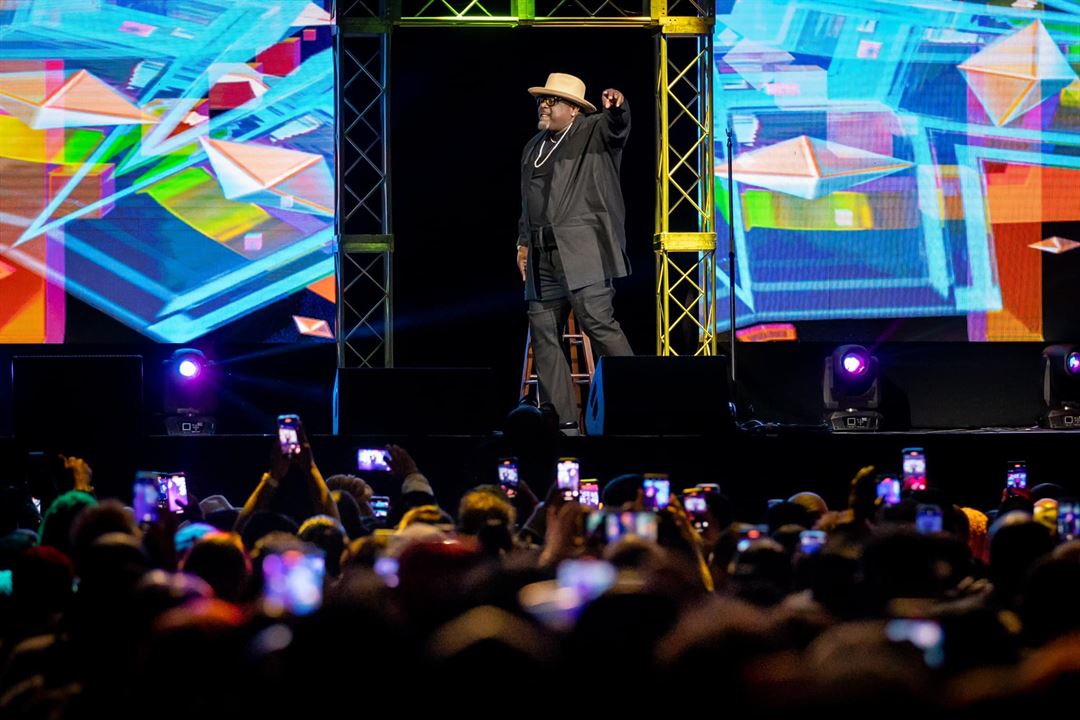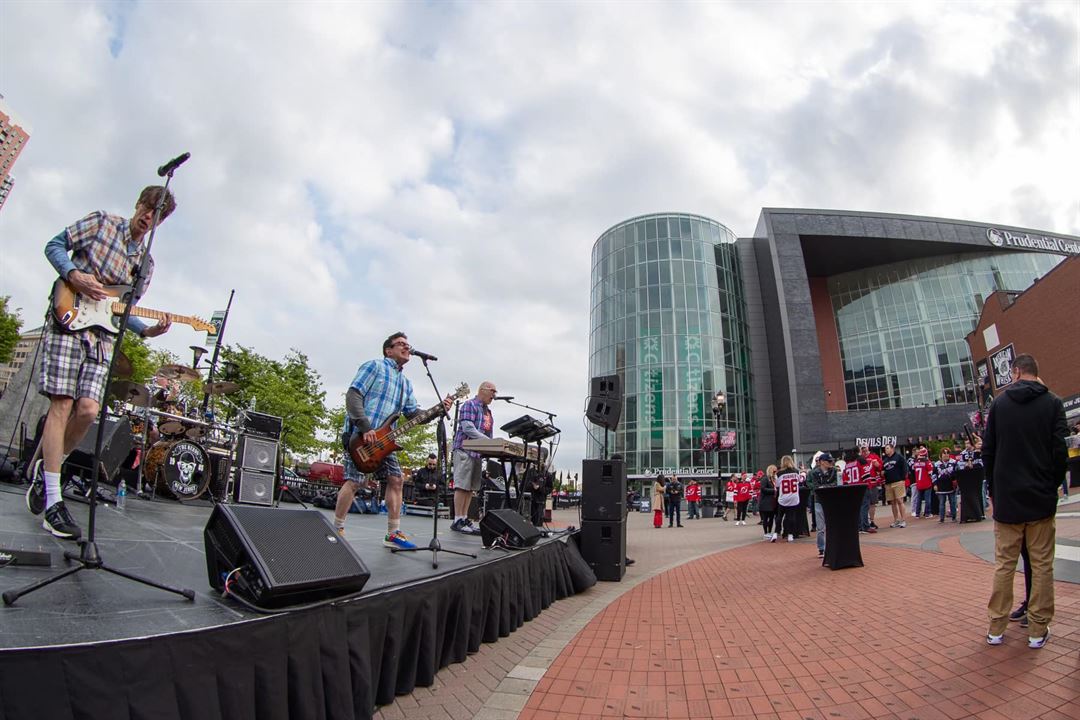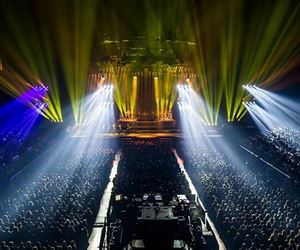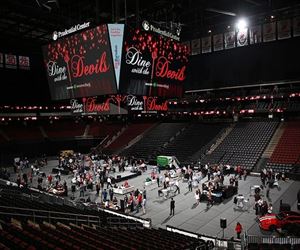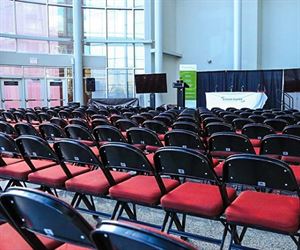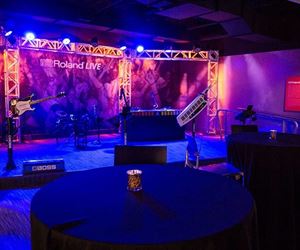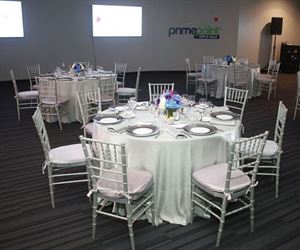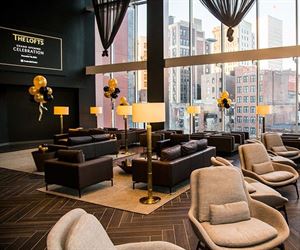About Prudential Center
Prudential Center’s versatile and dynamic event spaces have the flexibility to host events such as corporate meetings, trade shows, conventions, team building outings, cultural celebrations, commercial filming, and many more. Located in downtown Newark close to four major hotel chains, a row of popular bars and restaurants, 15+ parking lots, and hundreds of retail shops and restaurants nearby in the famous Ironbound District. Our world class venue is two blocks away from Newark Penn Station and at the heart of cross-roads for five major highway access routes, eight miles from midtown Manhattan, and four miles from Newark International Airport.
Event Spaces
Additional Event Spaces
Arena
Arena Towers
Grammy Museum Experience
Primepoint Lounge
The Lofts
Venue Types
Amenities
- ADA/ACA Accessible
- Full Bar/Lounge
- On-Site Catering Service
- Outdoor Function Area
- Wireless Internet/Wi-Fi
Features
- Max Number of People for an Event: 17000
- Number of Event/Function Spaces: 20
- Total Meeting Room Space (Square Feet): 4,800
