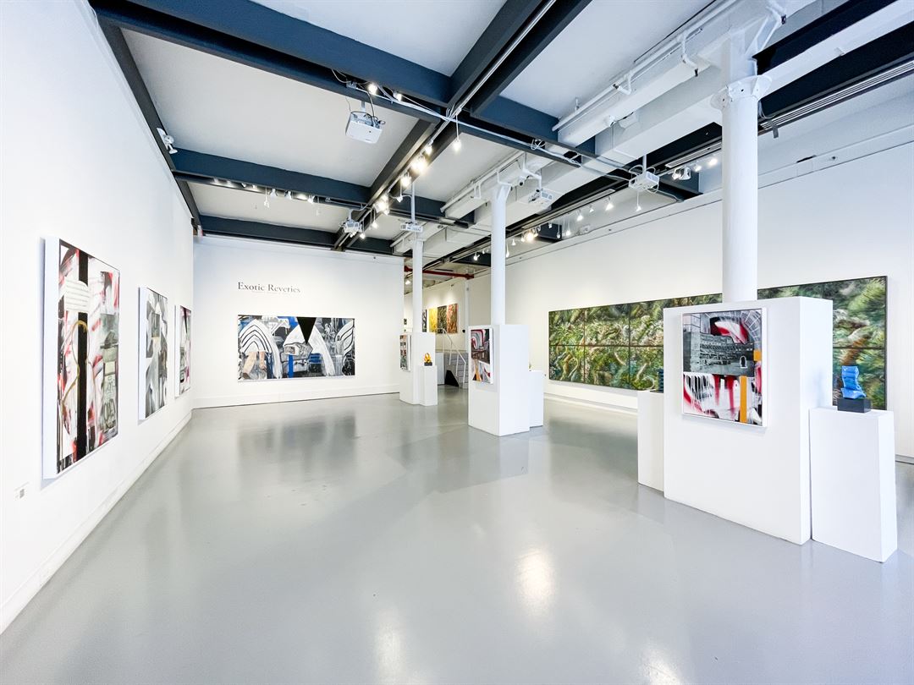
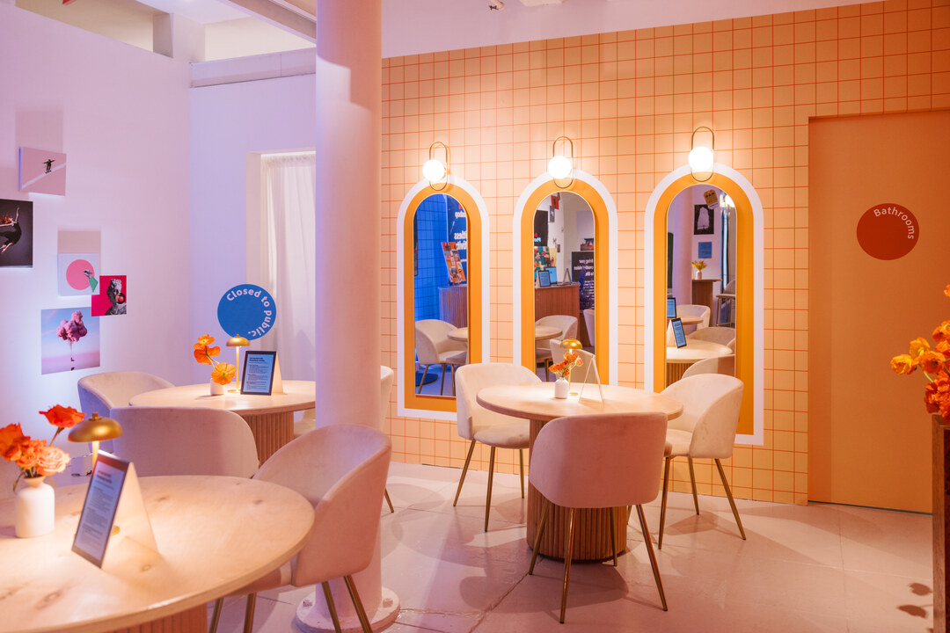
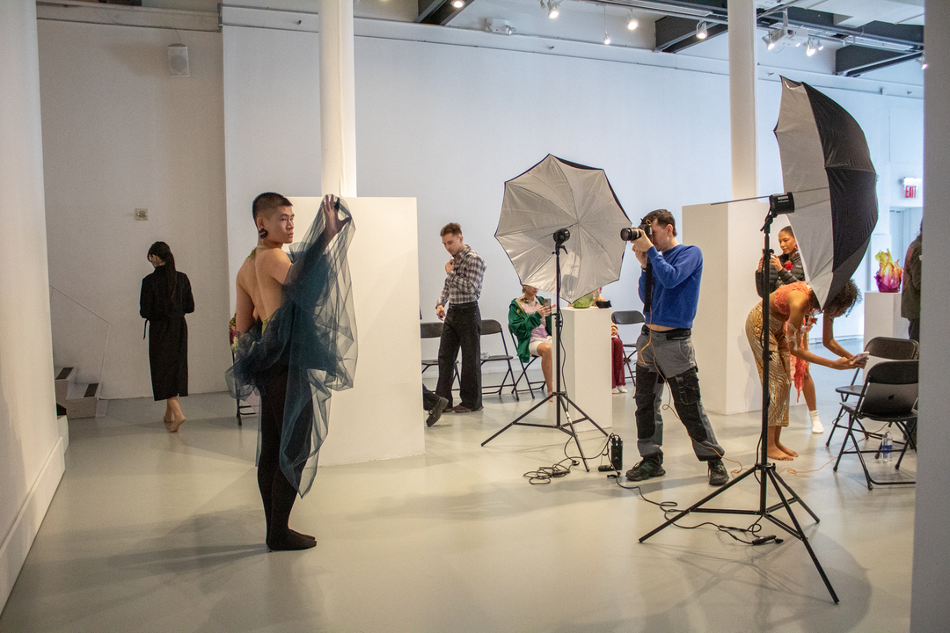
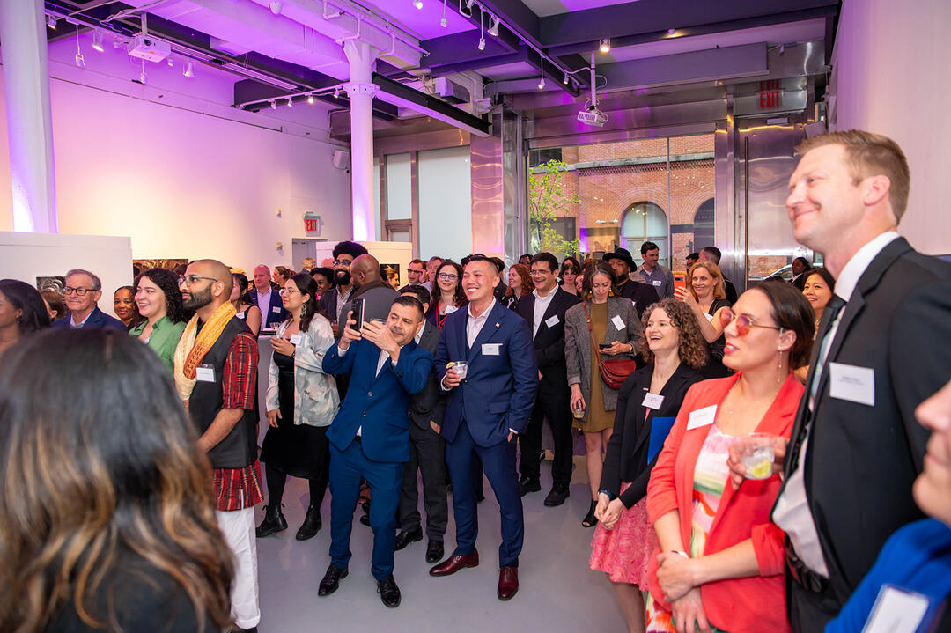
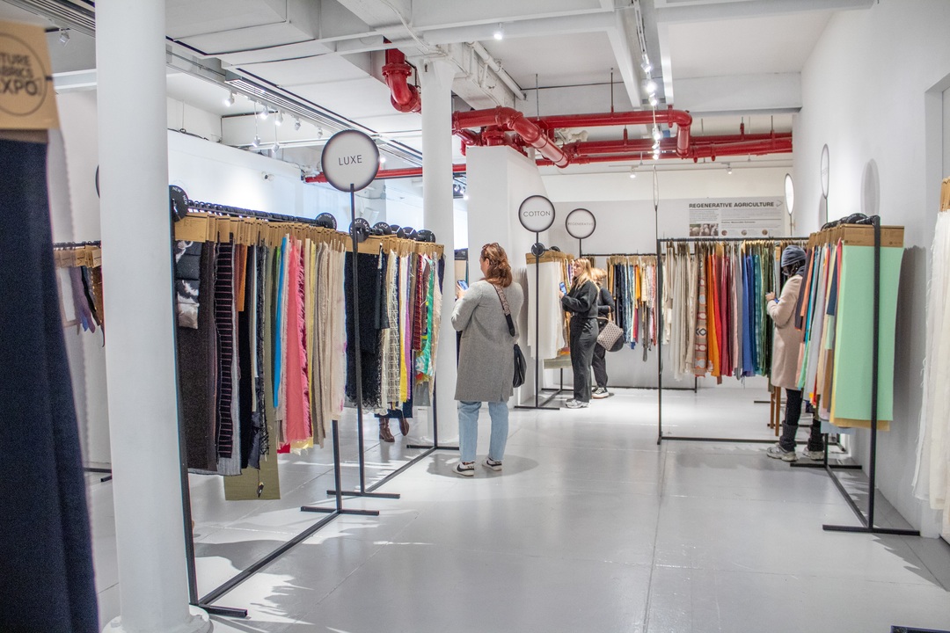








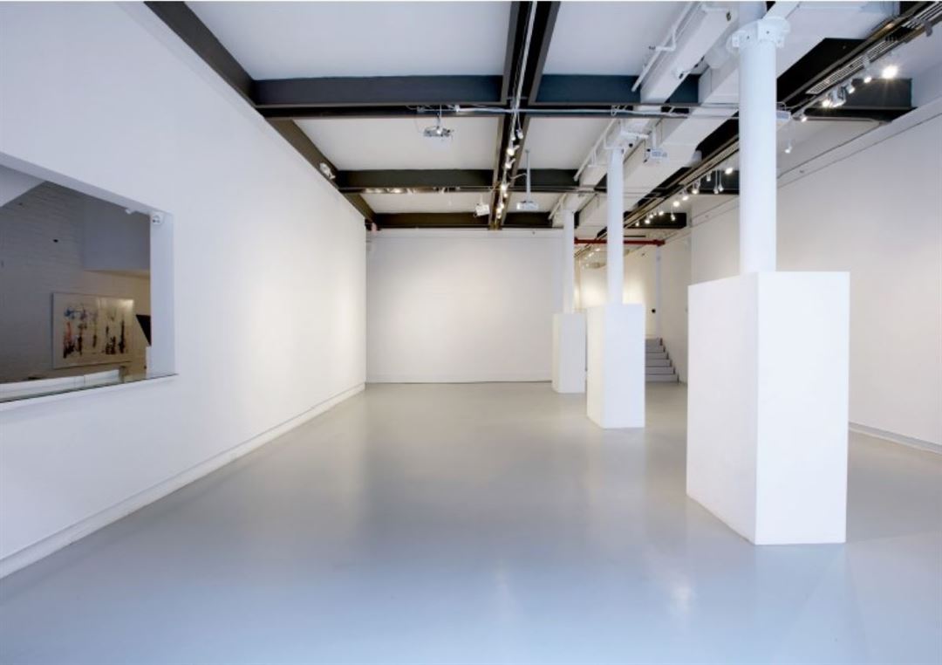



White Space Chelsea
530 West 25th Street, New York, NY
250 Capacity
$10,500 / Meeting
At White Space Chelsea, our goal is simple; to create meaningful, memorable, seamless experiences. In addition to our exclusive venues, we are a team of reliable experts ready to seamlessly help you reach your audience and put on successful events by offering these additional services:
– Event planning and production
– Catering, furniture rental, staffing, and floral resources
– Projection and audio/visual setup
– Full design and printing capabilities
– Social media, marketing, and public relations
– Photography and creative
Our beautiful spaces can be transformed for any type of event:
corporate receptions • photo and film shoots • fashion previews • launch events
product showroom • networking events • fundraising events
silent and live auctions • pop-up shops and exhibitions • book signings
& more
Contact us now to talk about your event!
Event Pricing
Daily Pricing
250 people max
$10,500 per event
Availability (Last updated 12/25)
Event Spaces
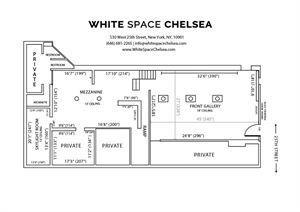
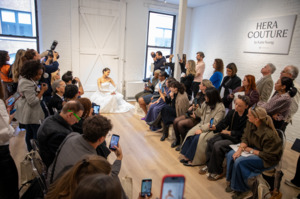
Additional Info
Neighborhood
Venue Types
Amenities
- ADA/ACA Accessible
- Outside Catering Allowed
- Wireless Internet/Wi-Fi
Features
- Max Number of People for an Event: 250
- Number of Event/Function Spaces: 3
- Special Features: Street level, Painted concrete floors, Exposed beams, High ceilings,Natural/artificial lighting, Full glass frontage, Kitchen/2 Bathrooms, WiFi, AV/Projector/Sound Options,Bi-level structure, External Service Resources,Print/Design, Social Media, Curation
- Total Meeting Room Space (Square Feet): 4,000
- Year Renovated: 2014