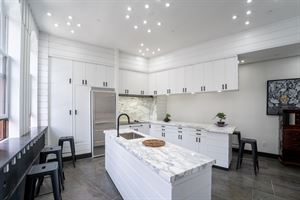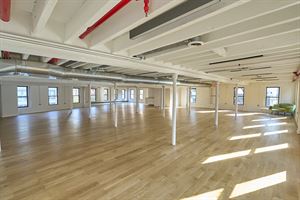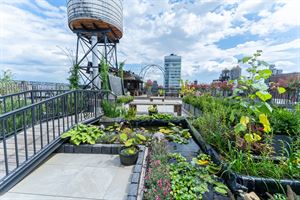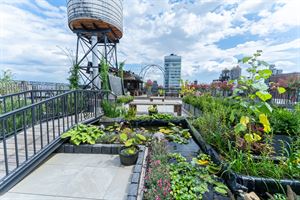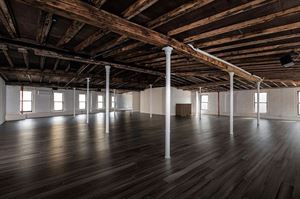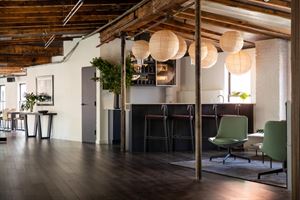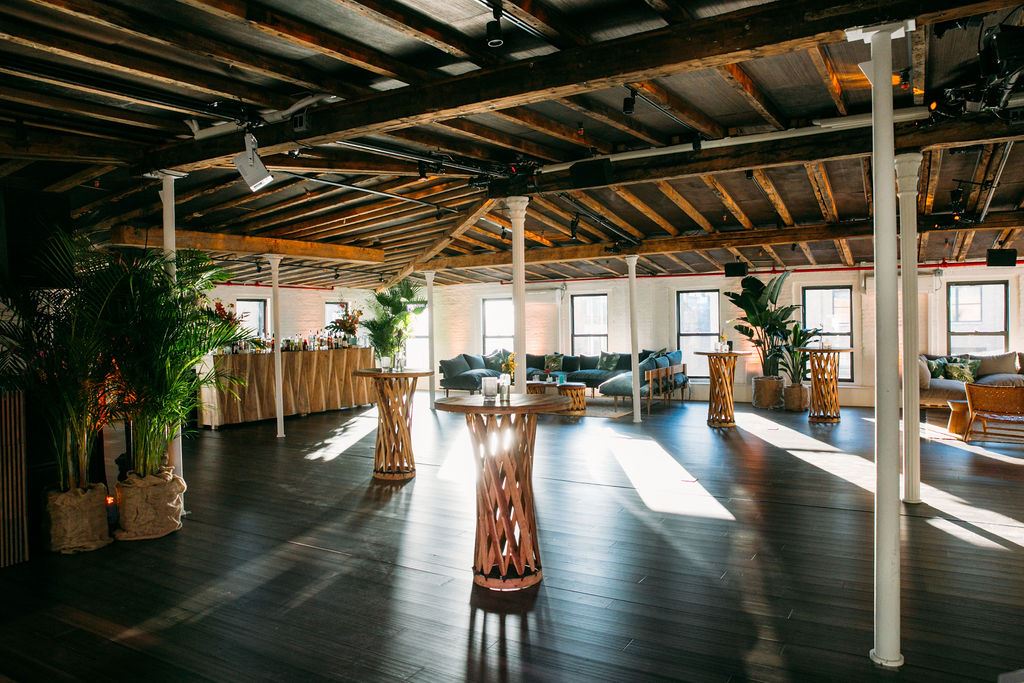
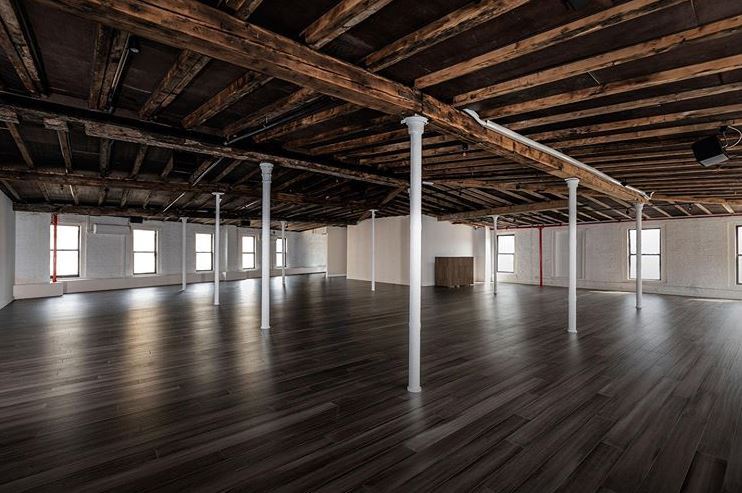
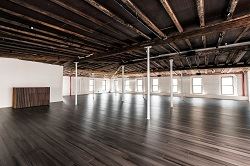
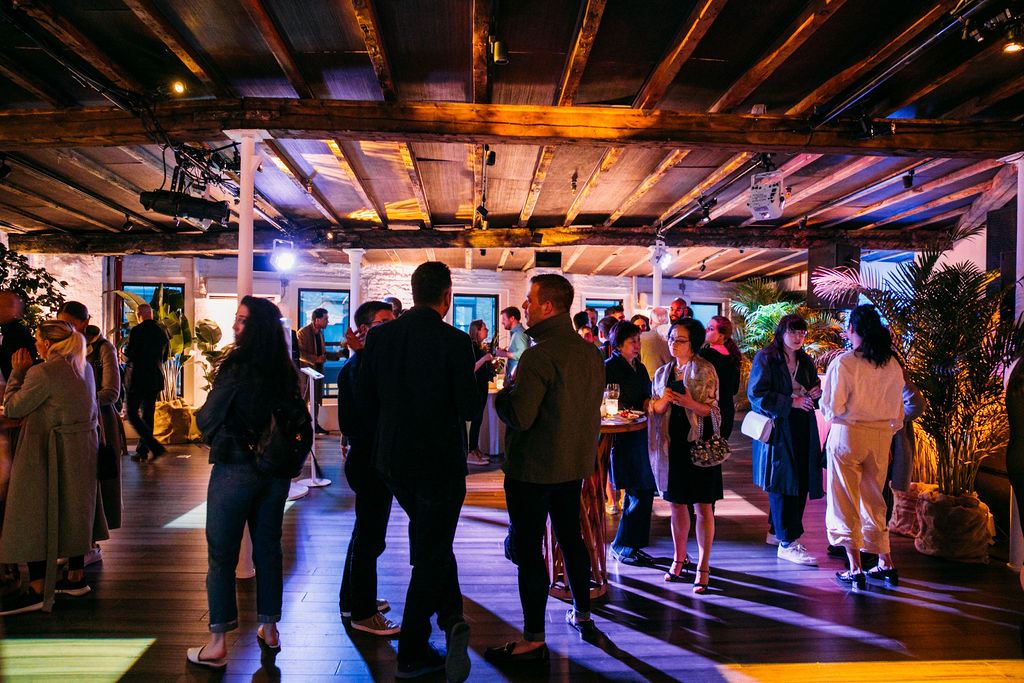






























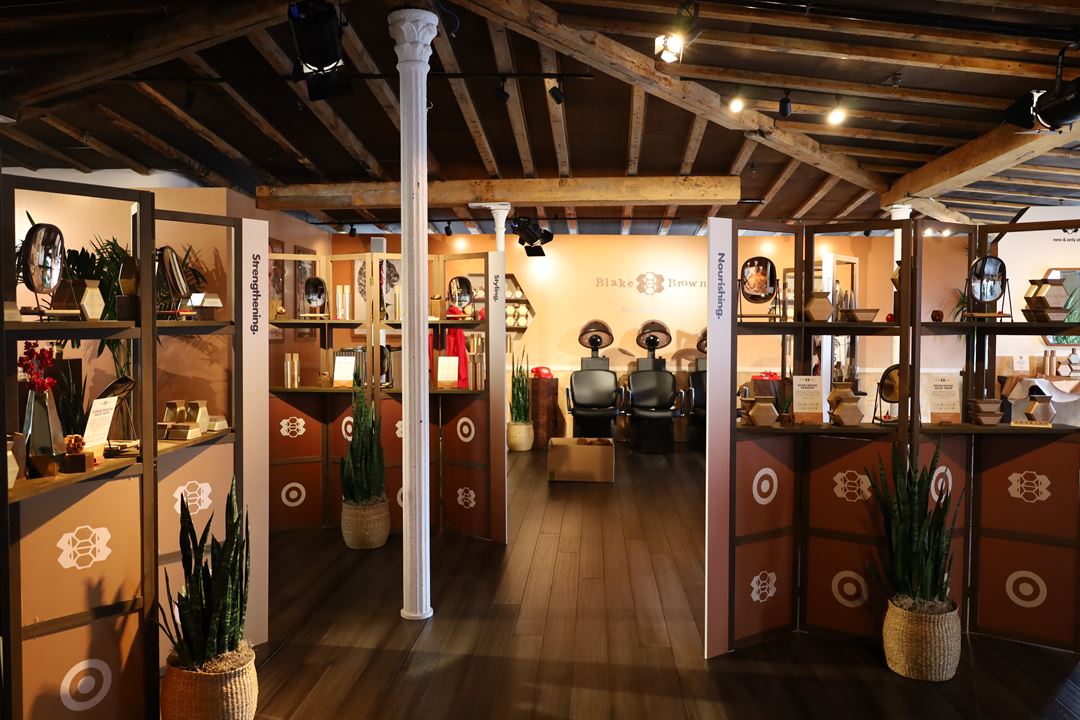
Triangle Loft Meatpacking
675 Hudson Street, Fl. 5 + 4s, New York, NY
516-319-5444
Capacity: 500 people
About Triangle Loft Meatpacking
Triangle Loft is a newly renovated flexible space where urban meets modern and the scene never seen. Perched privately on the top floor of the Little Flatiron Building in the heart of the Meatpacking District, our loft-like open space is preserved with white brick walls and original 1849 exposed wood beams, and rafters. Natural sunlight and moonlight fill the space by way of our full wrap around floor-to-ceiling windows.
The exclusivity of this multi-functional space is defined in many ways as we are ‘exclusively inclusive’. We offer private events including receptions, dinners, photo shoots, brand activations, and more which pay our monthly bills and public events which include culturally curated art + photography installations. Our public events have been designed so that members of the community who are unable to visit the space for private events are still afforded the opportunity to experience this one-of-a-kind loft and feel our vibe! Triangle Loft believes in humans being humans in a place where inspiration is provided, and creativity executed.
As a space that curates each event based on our client’s vision and personality, packages are not offered. Our pricing and event options are designed uniquely for our guests. At Triangle Loft we are visionaries. We create experiences based on client visions and dreams. It’s not our place to tell our guests how their event should be produced, however it is our place to guide and assist our guests in achieving success all around and on their terms.
Triangle Loft focuses on local spirits and beers while our wines stay global. We proudly partner with woman owned and operated distilleries & biodynamic sustainable farmers. Our food options run the gamut from private chefs to off premise caterers along with the best pizza places and taco gigs in town.
*Some rentals may be required based on the size of the event (tables, chairs etc.)
Event Pricing
Cocktail Receptions, Dinner, Activation + More
Attendees: 10-600
| Deposit is Required
| Pricing is for
parties
and
meetings
only
Attendees: 10-600 |
$200 - $400
/person
Pricing for parties and meetings only
Wedding-Reception Style
Attendees: 0-300
| Deposit is Required
| Pricing is for
weddings
only
Attendees: 0-300 |
$225 - $350
/person
Pricing for weddings only
Weddings-Seated Dinner
Attendees: 0-74
| Deposit is Required
| Pricing is for
weddings
only
Attendees: 0-74 |
$250 - $325
/person
Pricing for weddings only
Key: Not Available
Availability
Last Updated: 9/17/2021
Event Spaces
8th Floor Noho Loft Apartment
Loft 4s
NoHo Loft + Rooftop
NoHo Rooftop
Loft 5s + 5n
Triangle Loft
Neighborhood
Venue Types
Amenities
- ADA/ACA Accessible
- Full Bar/Lounge
- Fully Equipped Kitchen
- On-Site Catering Service
- Outside Catering Allowed
- Wireless Internet/Wi-Fi
Features
- Max Number of People for an Event: 500
- Number of Event/Function Spaces: 3
- Special Features: Triangle Loft is a historic penthouse in the heart of Meatpacking. Our flexible, newly renovated sunlit loft functions as a premier meeting and event space perfectly suited for private dinners, brand activations and more.
- Total Meeting Room Space (Square Feet): 8,100
- Year Renovated: 2019
