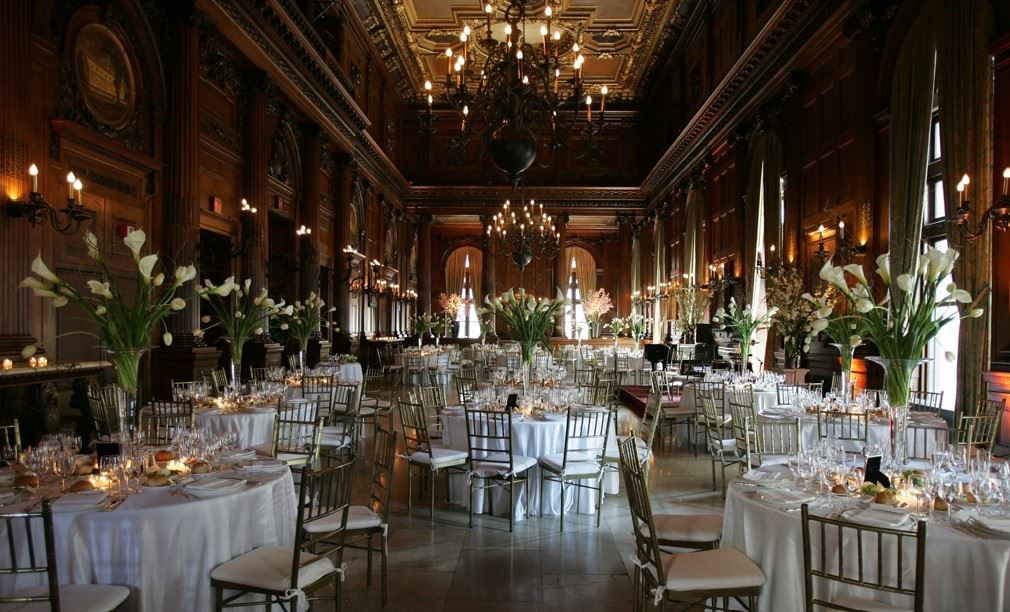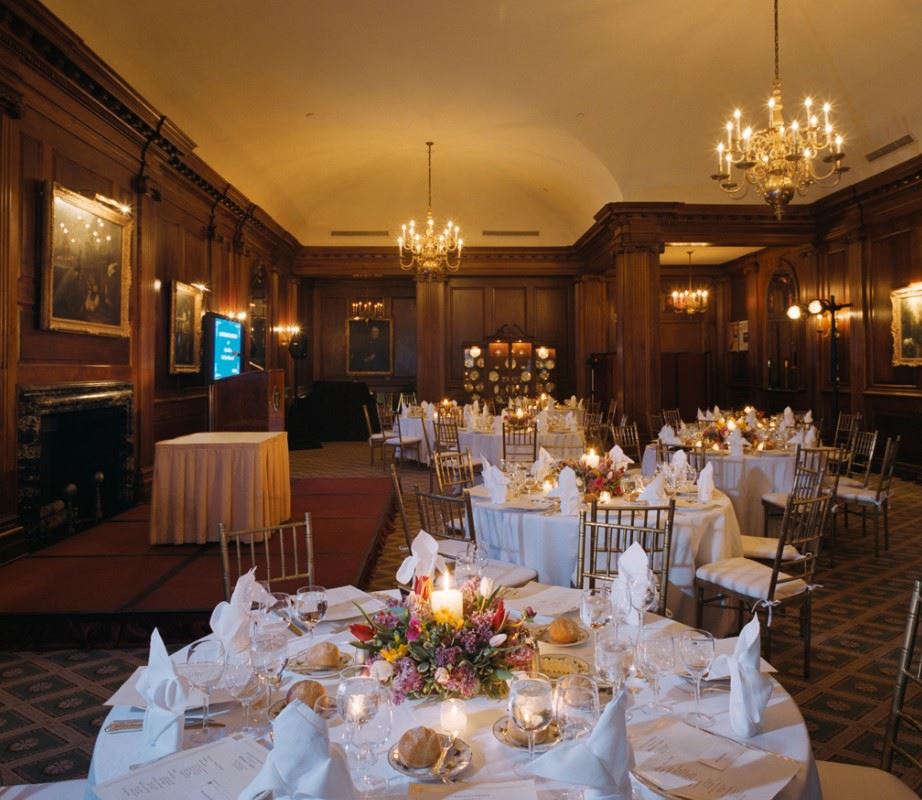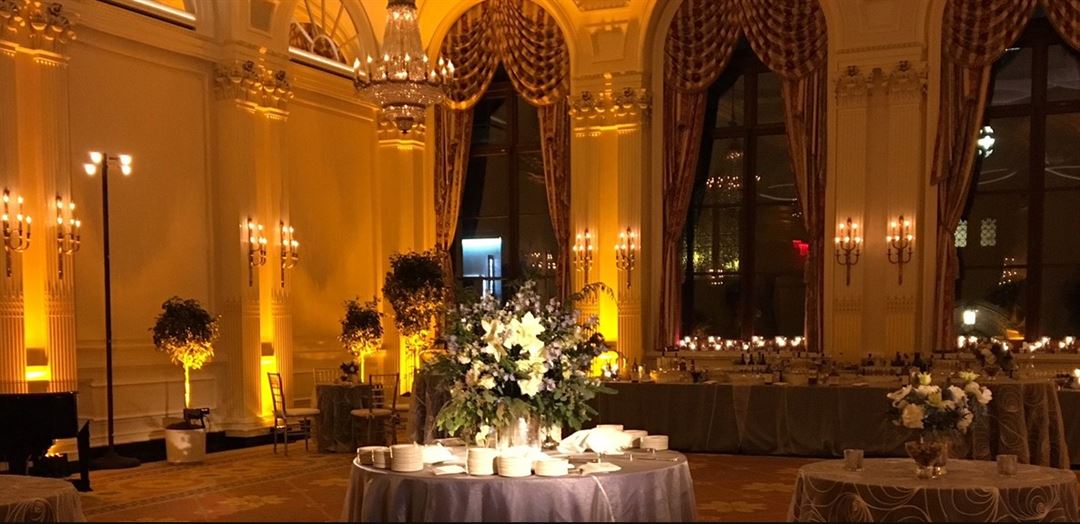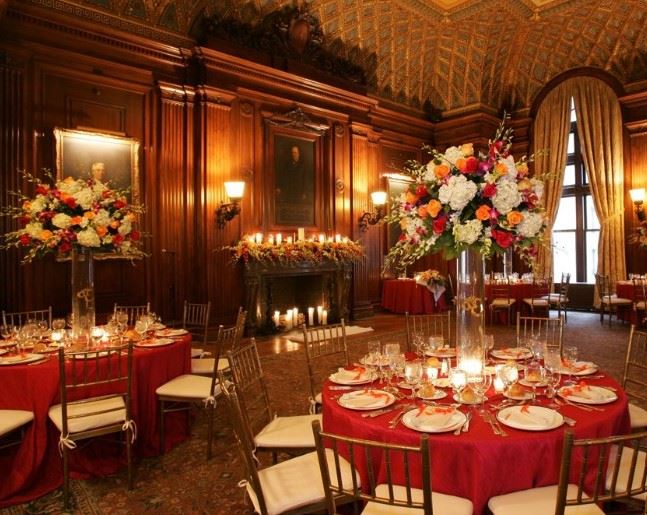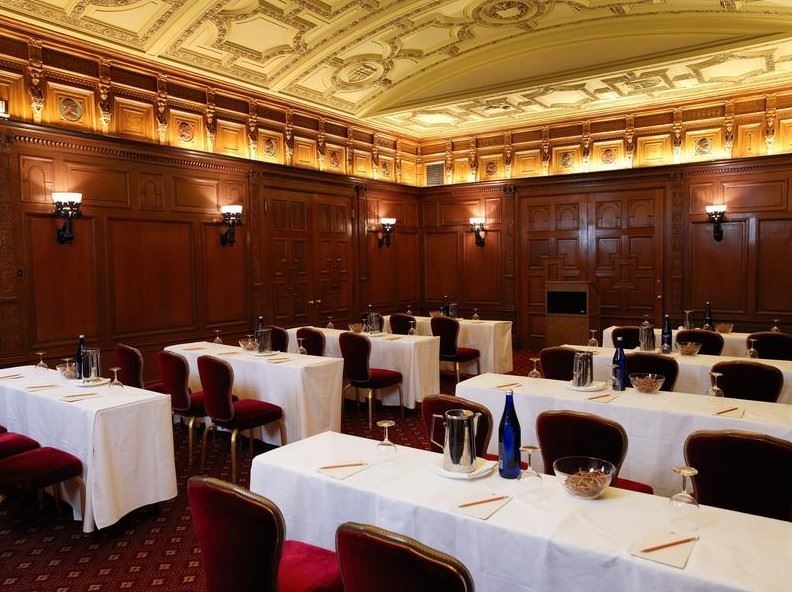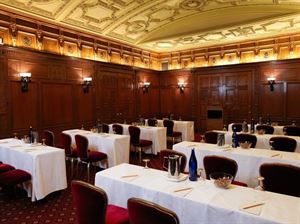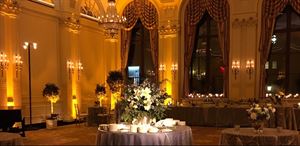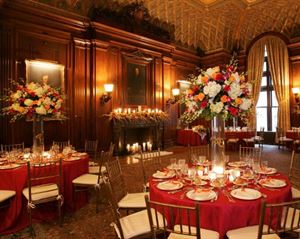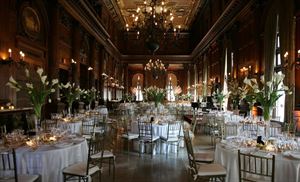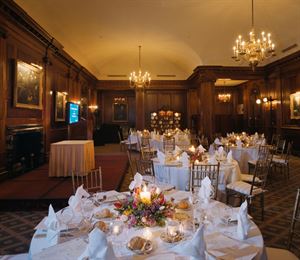The University Club
About The University Club
Event Spaces
Recommendations
When considering a venue for an annual investor conference, I was initially reluctant to explore the University Club as an option. As many finance professionals can attest, the Club hosts hundreds of industry events each year, and I was concerned that people would be 'bored' with the space. But, at the urging of a colleague, I eventually relented and agreed to do a bit of superficial exploring. Much to my surprise, I found myself signing a contract soon after touring the space! First and foremost: the staff is absolutely fantastic! I worked with Candace, and she walked me through everything. At no point did I feel she was trying to ""upsell"" me, nor did she take any short cuts. She understood exactly what we were looking for and tailored all of her suggestions to that end. The rest of the staff was a true pleasure to work with as well. While admittedly the Club does not automatically have everything one may need available (specifically some AV/technology equipment, etc.), the second a request is made, all employees hustle to accomplish whatever the task at hand may be. (All while smiling, I might add.) From what I observed and the feedback I received, both my colleagues and guests were well tended to. As the event was early in the morning, we opted to serve breakfast to our guests. Overall, I have no complaints about the food, however it was nothing spectacular. I felt it was on par with the price we were paying. (By no means did anyone have any complaints, but if food is a big component in the success of an event, that would be the one scenario I would recommend considering other venues. Please keep in mind, however, that I am speaking only in regard to breakfast.) Finally, regarding my concerns about how often events are held at the Club: it occurred to me, after what everyone involved deemed a ""very successful event,"" that there is a reason so many events are hosted at the Club: they are good at what they do. Sure, it might be fun to go somewhere 'sexier' or 'edgier,' but that is a gamble. The University Club is tried and true, a New York institution, a landmark! The staff orchestrates countless events every day, and does so gracefully and without 'drama.' In short, the only surprise that awaited me throughout my entire experience was just how great everything was. I credit a majority of the event's success to the team at the Club, and remain grateful for their efforts and professionalism.
- Max Number of People for an Event: 300
