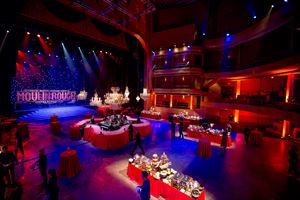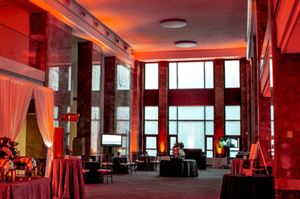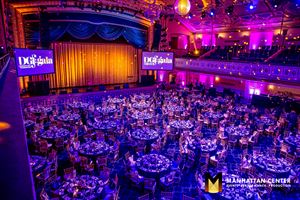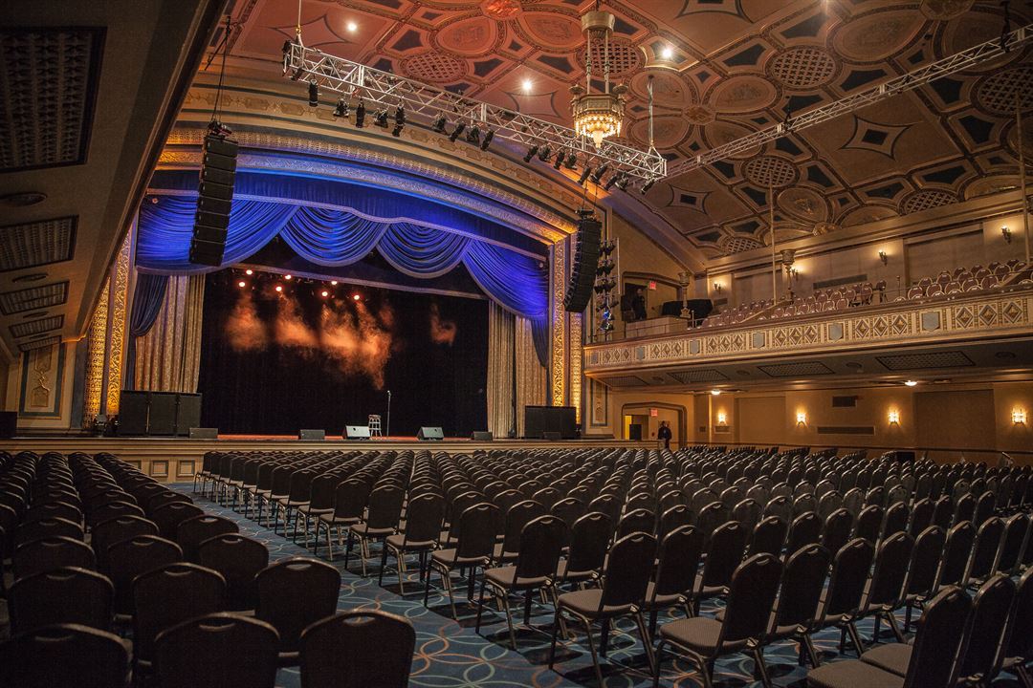
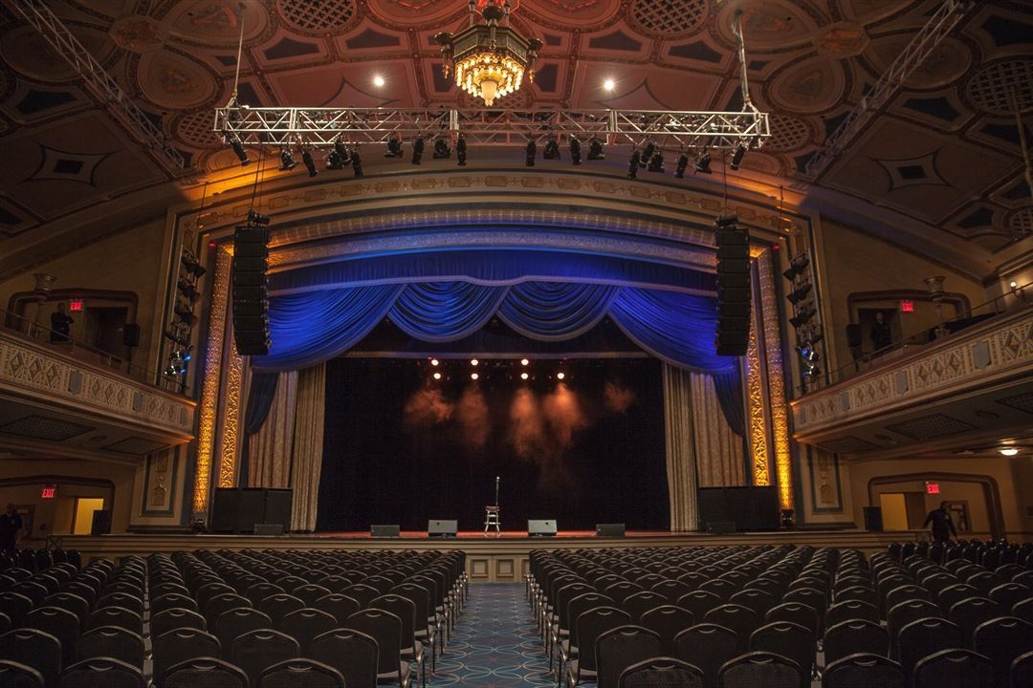
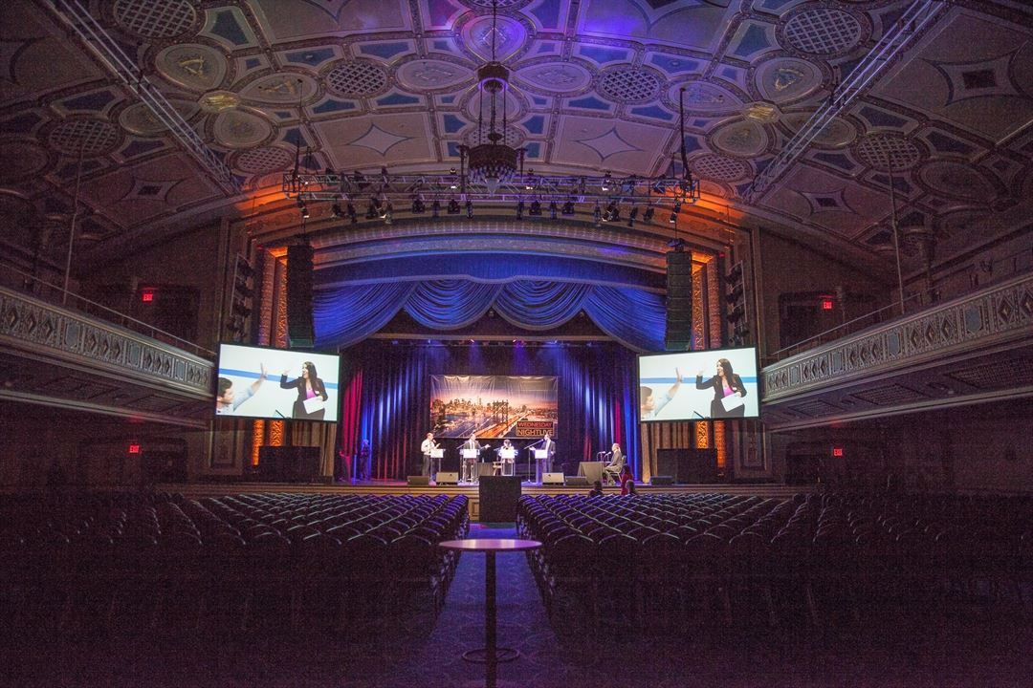
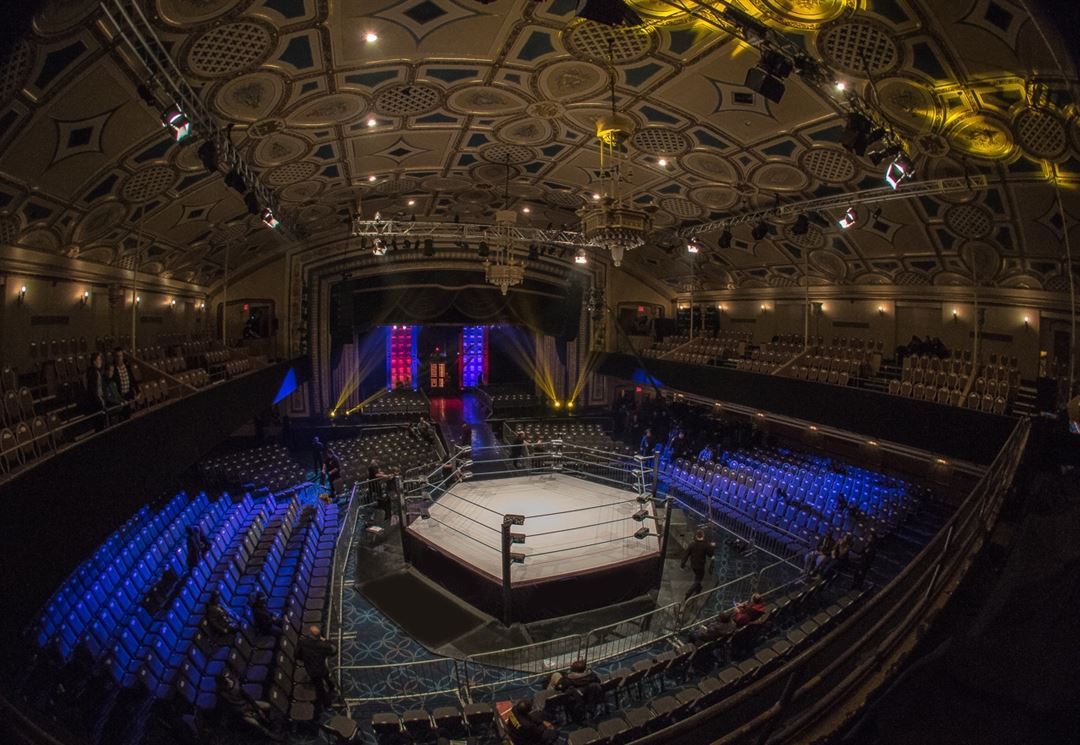
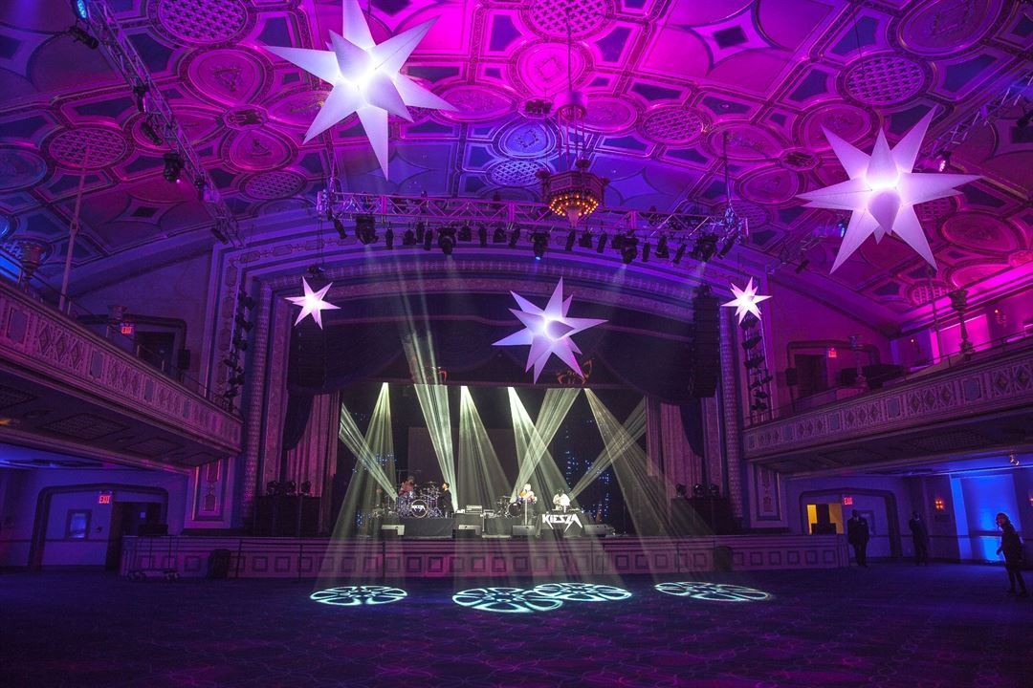


































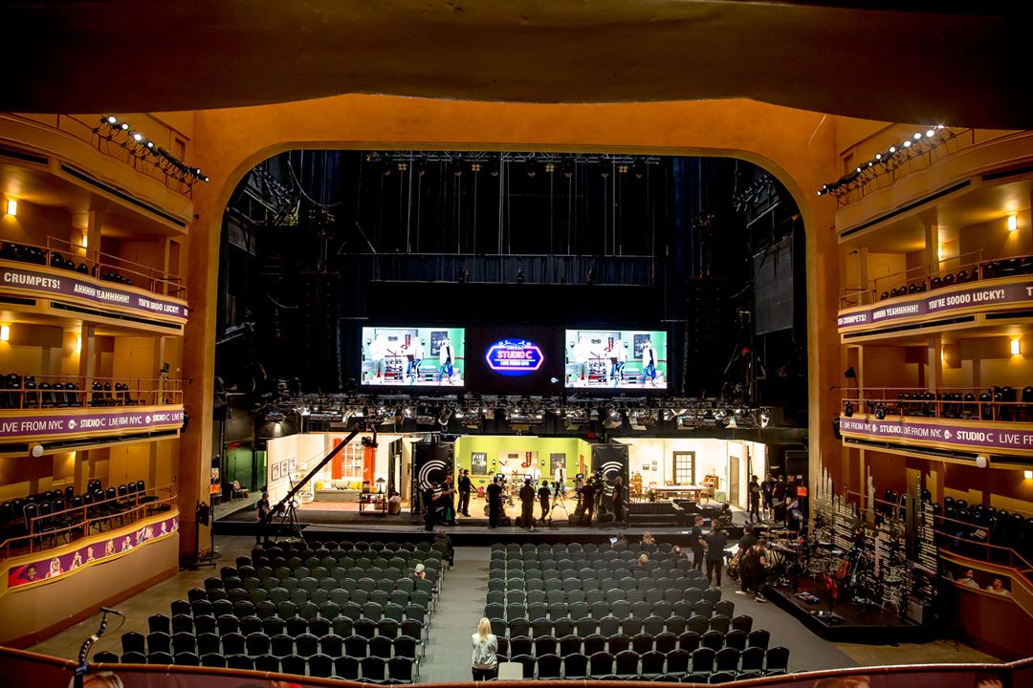
About Manhattan Center
Conveniently located at 34th Street and 8th Avenue, Manhattan Center offers premeir spaces to host spectacular events. We offer three distinct venues: The Hammerstein Ballroom, The Grand Ballroom and The Bank. Offering richly restored period architecture, and natural acoustics that renowned performers have called the “best in the world”, the venues’ spacious dimensions allow for guest lists ranging from 400 to 3,500; while also featuring extensive dressing rooms, private salons and opera boxes.
Directly connected to The Hammerstein Ballroom and The Grand Ballroom is the historic New Yorker hotel. Built during the Jazz Age, this iconic hotel has dazzled visitors with its Art Deco décor, exceptional service and superb location in Midtown West for generations. Owned and operated by the Manhattan Center, The New Yorker, with more than 1,000 rooms restored in period style, is an elegant establishment that is perfect for guests attending corporate events, tradeshows, fashion shows, new-product launches, or any other style of function that you can dream of.
Event Spaces
Hammerstein Ballroom
The Bank
Grand Ballroom
Neighborhood
Venue Types
Amenities
- ADA/ACA Accessible
Features
- Max Number of People for an Event: 3500
- Total Meeting Room Space (Square Feet): 24,500
