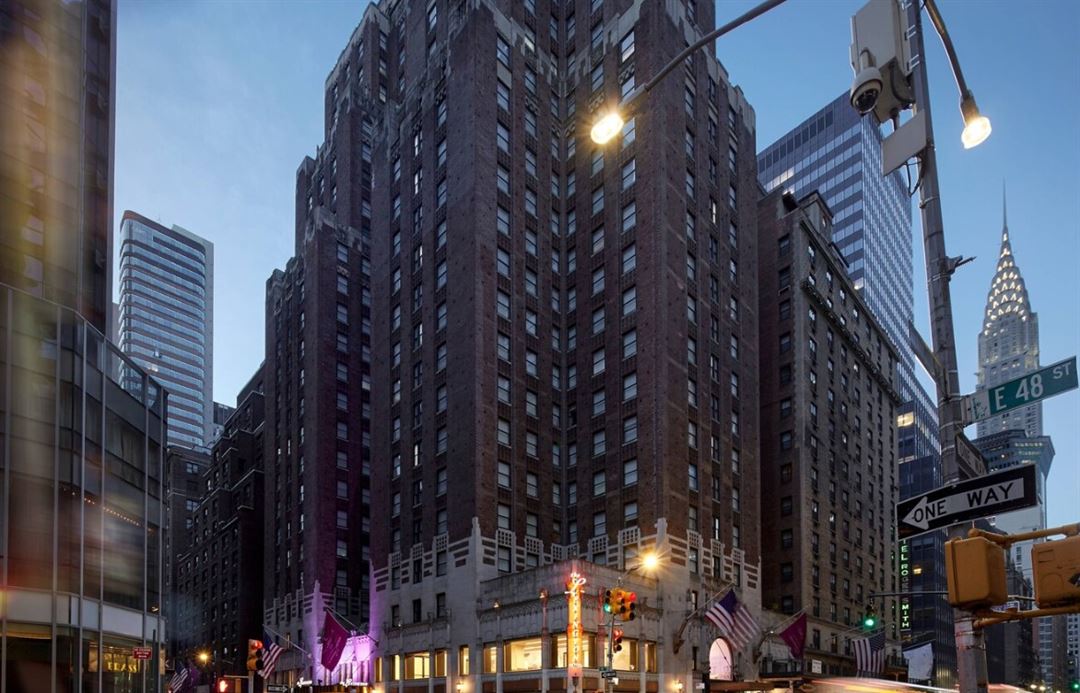
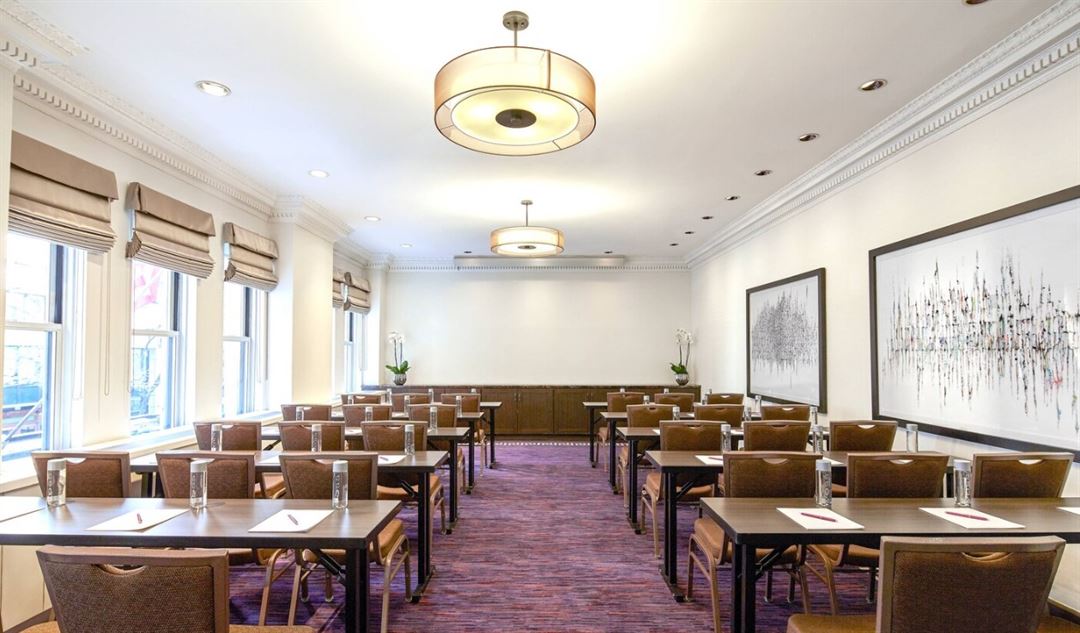
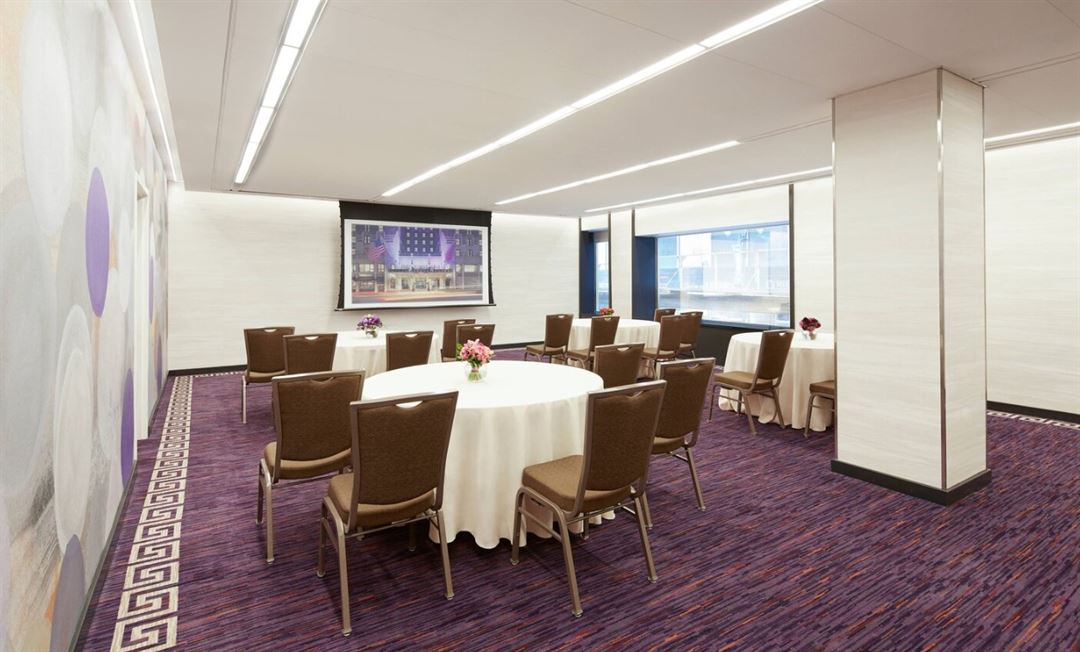
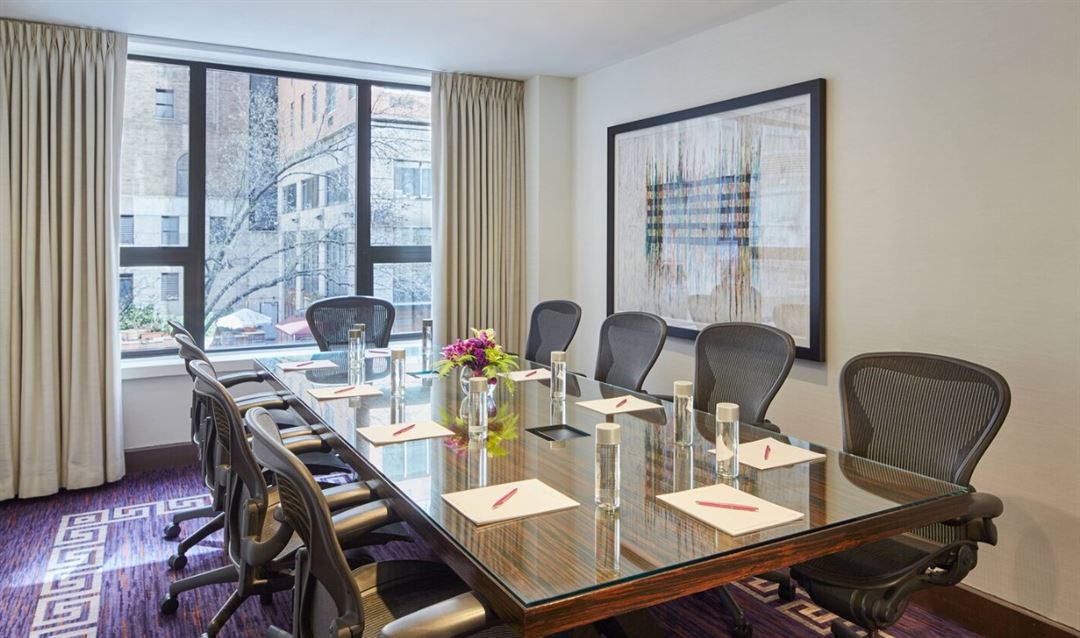
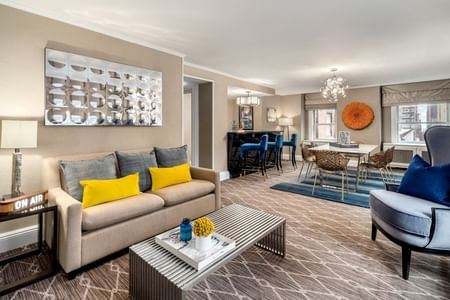























The Lexington Hotel, Autograph Collection
511 Lexington Ave, New York, NY
100 Capacity
Set the perfect stage in The Lexington Hotel, Autograph Collection’s newly redesigned meeting spaces. From high-powered strategic planning sessions and specialized training classes to intimate corporate retreats and casual board meetings, we do business with the best. World-class amenities, boutique guest rooms and polished services complement our modern feel and strike a perfect chord for success.
Event Spaces
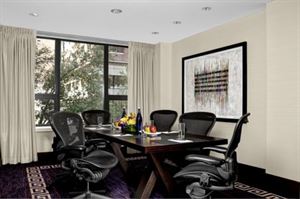

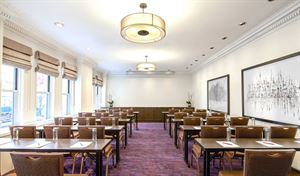
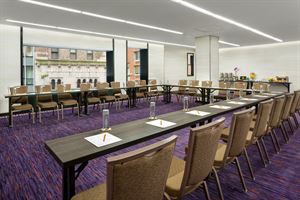
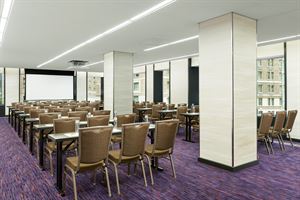
Additional Info
Neighborhood
Venue Types
Amenities
- ADA/ACA Accessible
- Full Bar/Lounge
- On-Site Catering Service
- Wireless Internet/Wi-Fi
Features
- Max Number of People for an Event: 100
- Number of Event/Function Spaces: 6
- Special Features: Wirless internet, projectors & screens included in meeting room rental.
- Total Meeting Room Space (Square Feet): 3,613
- Year Renovated: 2016