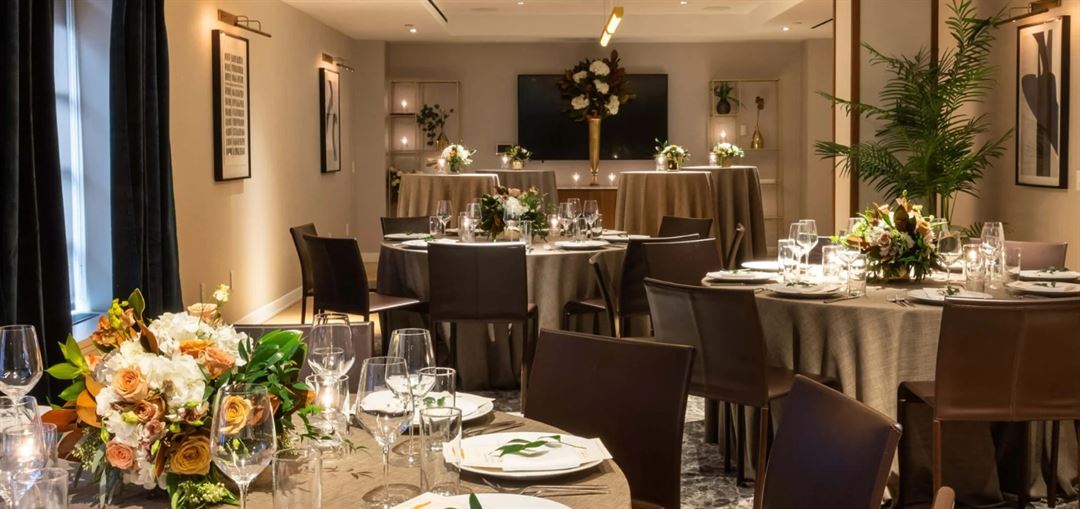
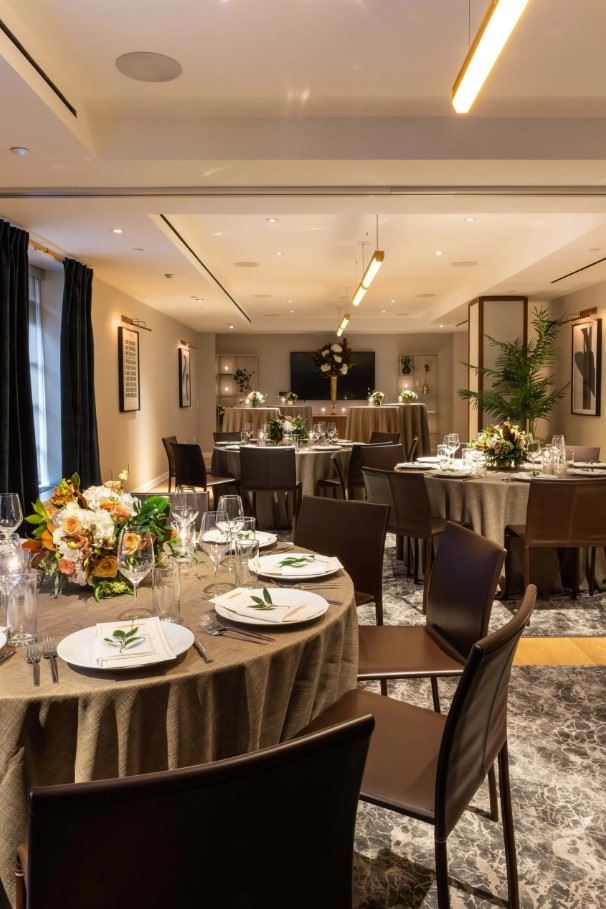
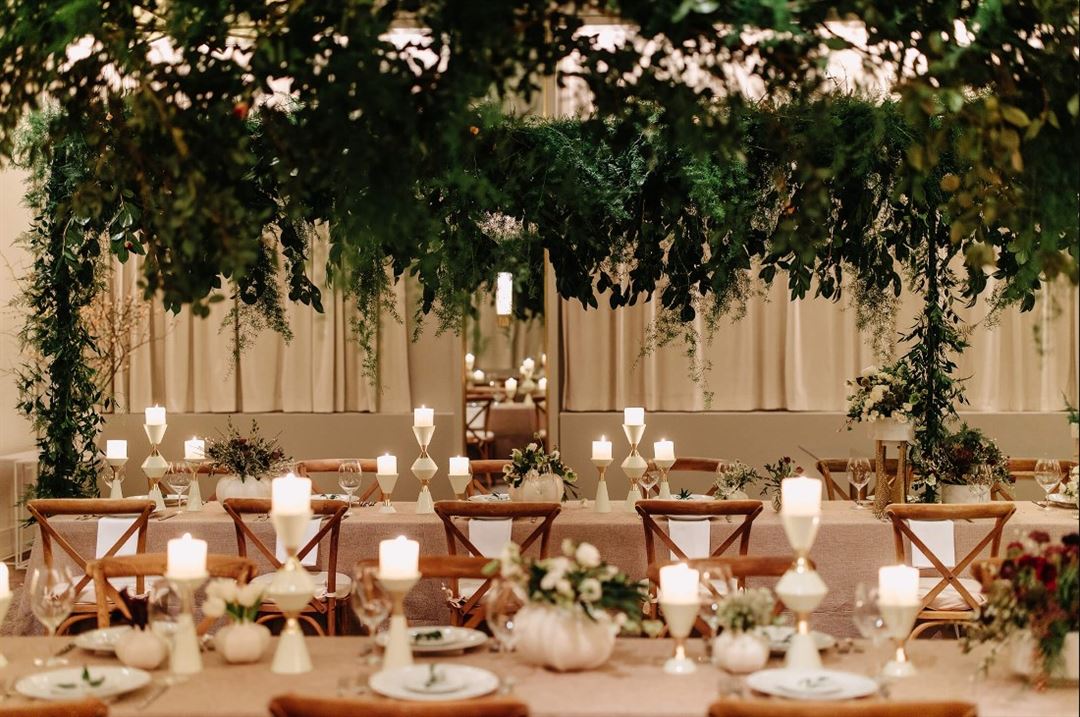
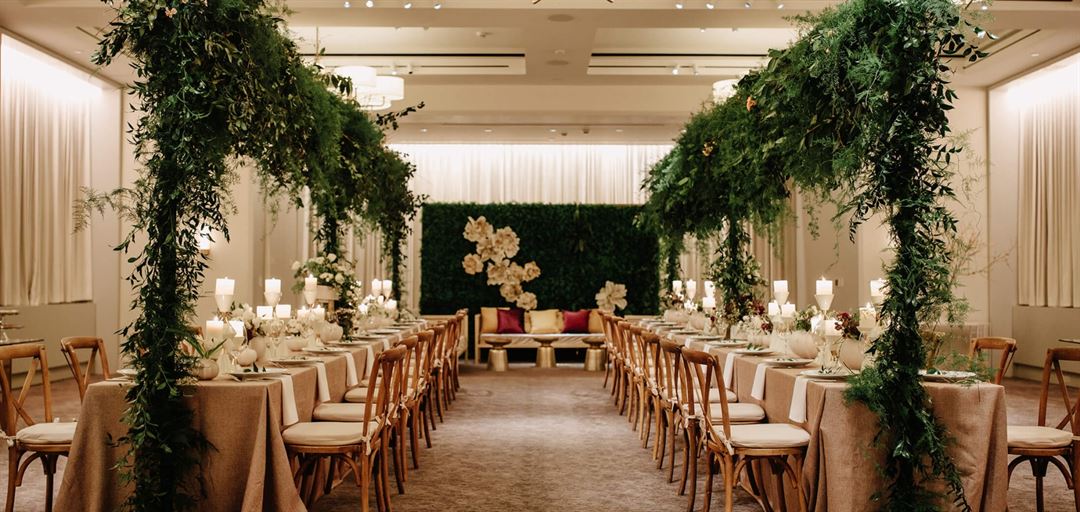
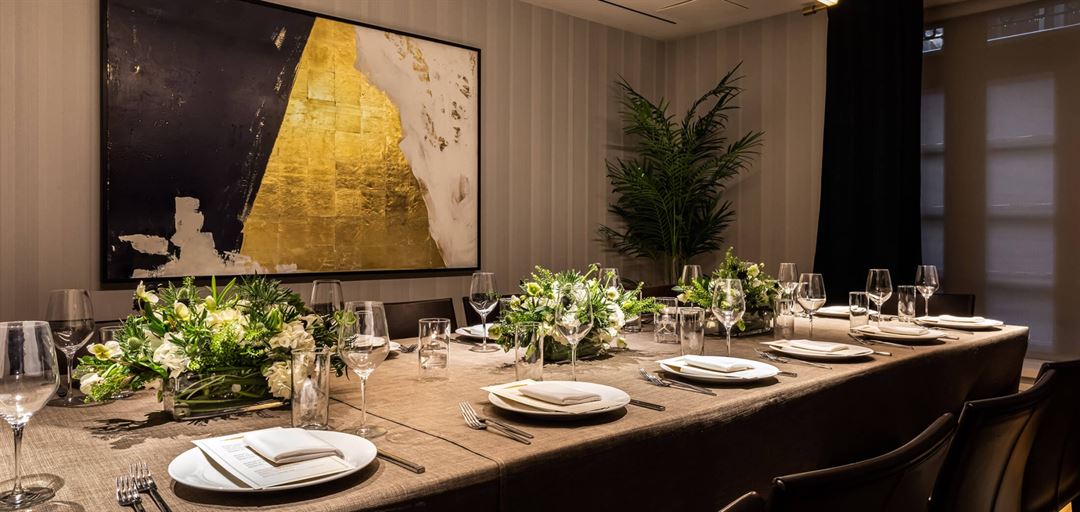













The James New York - NoMad
22 East 29th Street, New York, NY
230 Capacity
The James New York – NoMad offers 5,000 square feet of meeting space, ideal for multi-day meetings, panels, photoshoots, filming, cocktail receptions, and private dinners. Scarpetta is the exclusive in-house caterer at The James New York – NoMad, and is dedicated to enhancing each meeting and event experience through award-winning guest service and customized food and craft beverage programs.
Event Spaces
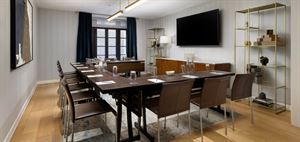
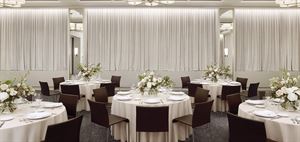
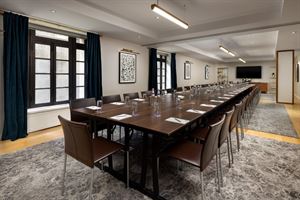
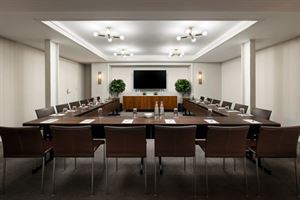
Additional Info
Neighborhood
Venue Types
Amenities
- Full Bar/Lounge
- On-Site Catering Service
- Wireless Internet/Wi-Fi
Features
- Max Number of People for an Event: 230
- Total Meeting Room Space (Square Feet): 5,000