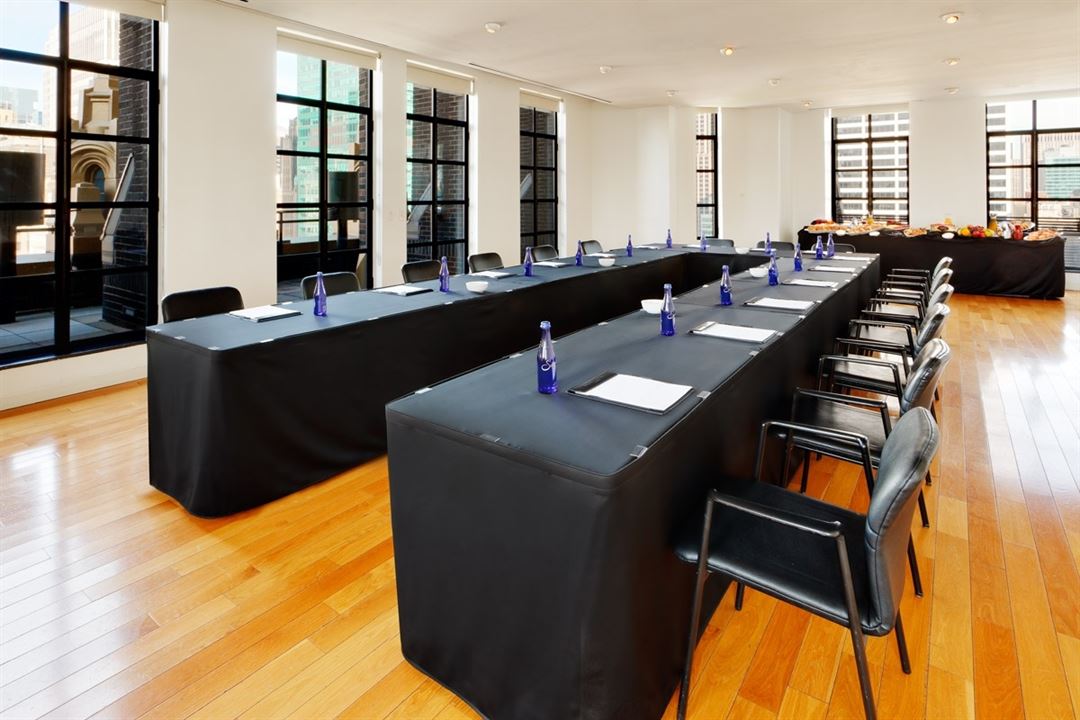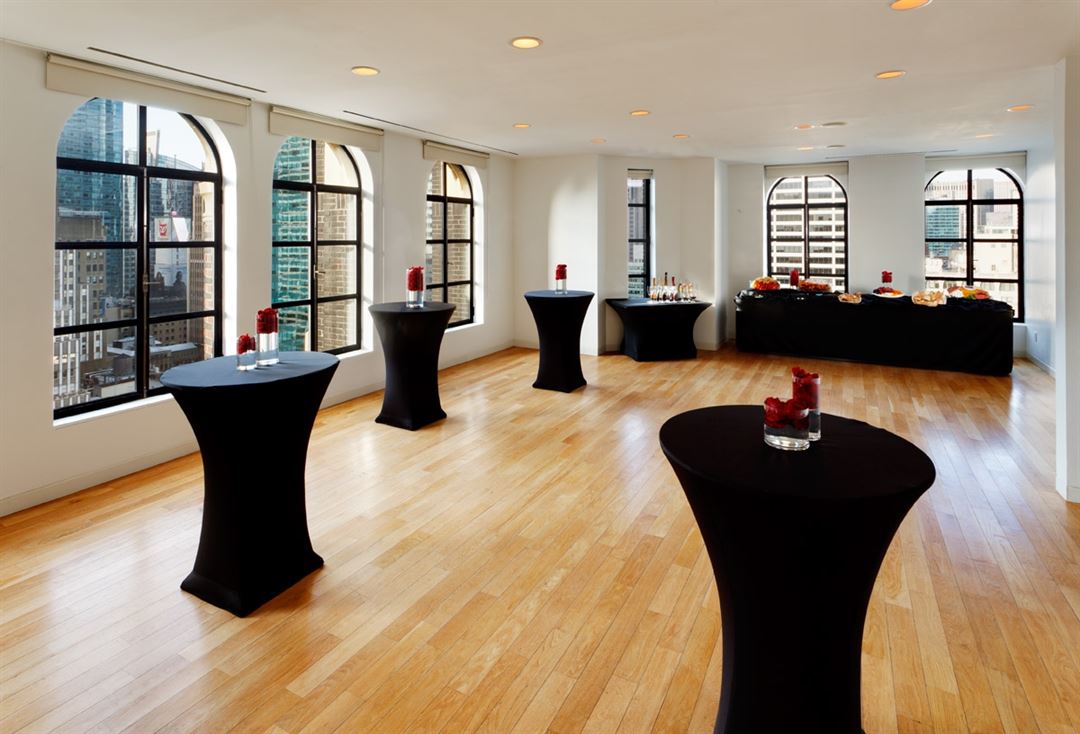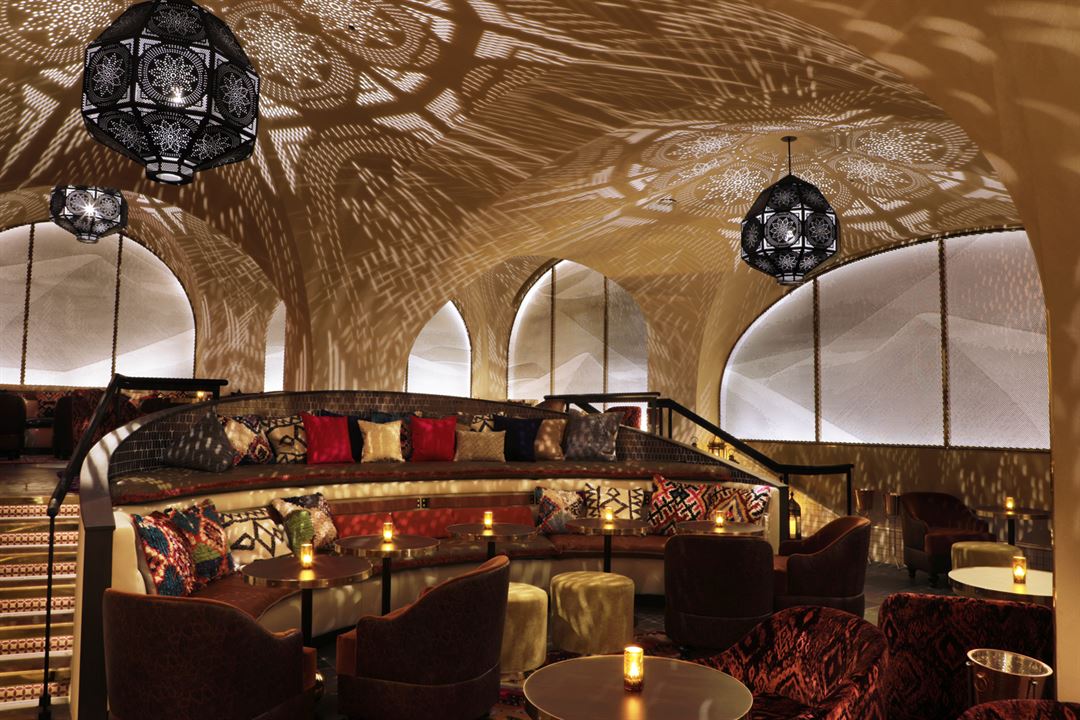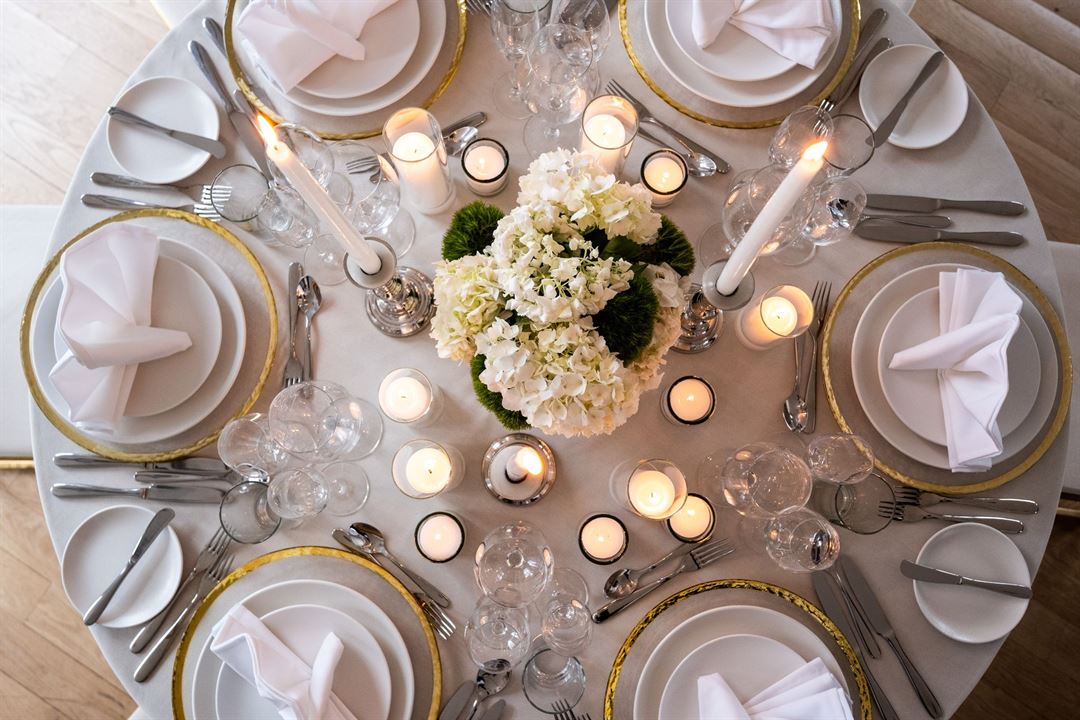





The Bryant Park Hotel
40 W 40th St, New York, NY
70 Capacity
$1,600 to $3,000 / Event
The Bryant Park Hotel has emerged since opening in 2001 as a “Designer Luxury Hotel” receiving countless awards for service and accommodations. The hotel caters to the fashion culturati, Hollywood and Film Industry, as well as cosmopolitans, both native and transient.
Bryant Park Hotel is your destination for whatever type of event you are planning. From fashion shows to movie screenings to boardroom negotiations, we are the perfect midtown spot to accommodate you and your guests with the luxurious background of Bryant Park and the best hotel service in town. Please fill out our form below letting us know what type of event and which of our various spaces would work for you.
Event Pricing
Private Event Rental Rates
$1,600 - $3,000
per event
Event Spaces




Additional Info
Neighborhood
Venue Types
Amenities
- ADA/ACA Accessible
- Full Bar/Lounge
- On-Site Catering Service
- Valet Parking
- Wireless Internet/Wi-Fi
Features
- Max Number of People for an Event: 70
- Number of Event/Function Spaces: 4
- Total Meeting Room Space (Square Feet): 7,200
- Year Renovated: 2010