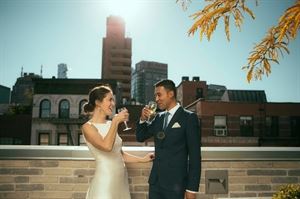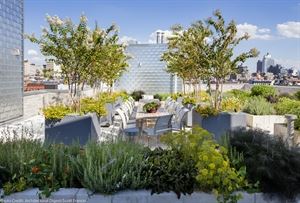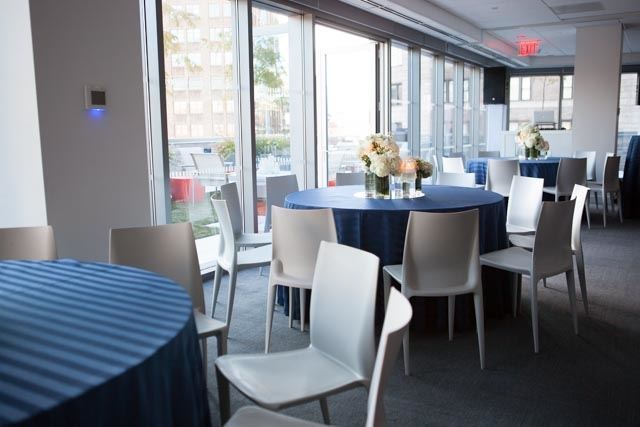

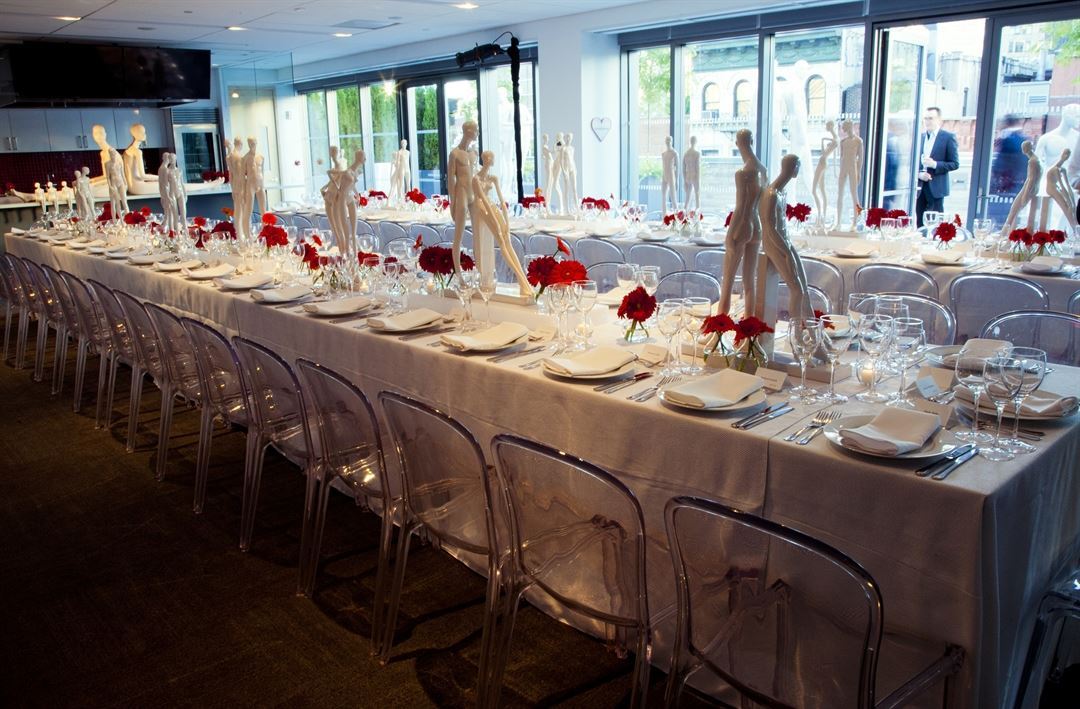
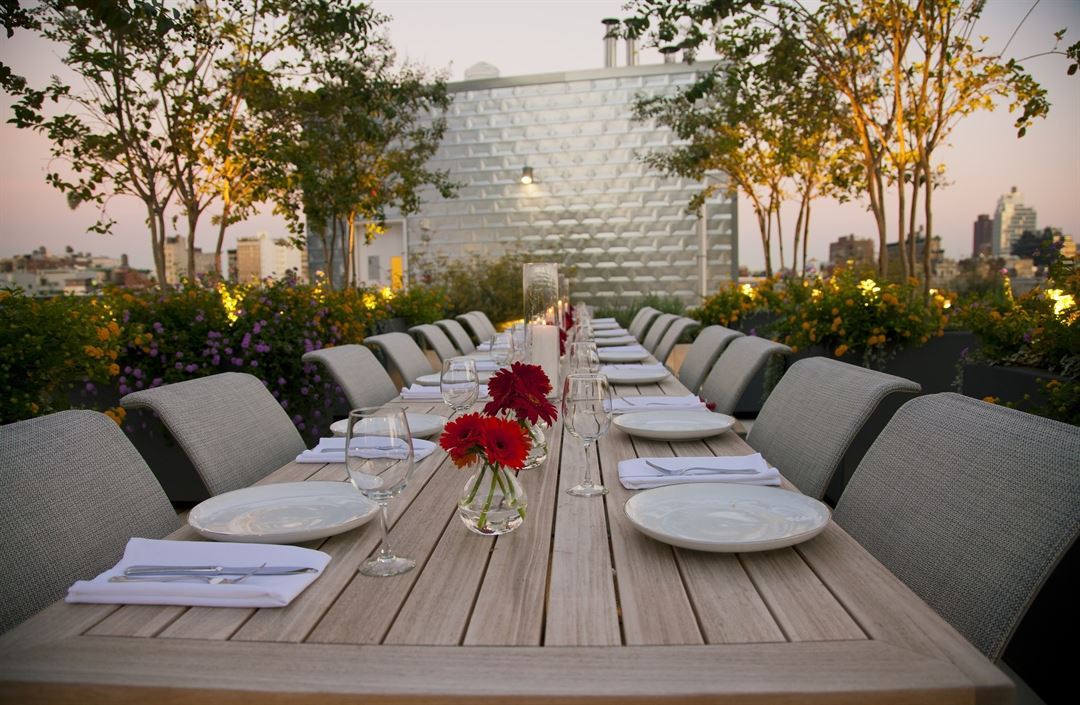
















SoHo's Premiere Private Event Destination with Heart!
166 Avenue of the Americas, Corner of Spring and 6, New York, NY
Capacity: 120 people
About SoHo's Premiere Private Event Destination with Heart!
You're planning a party! Congrats! Are you stressed yet? Well don't be! Because whether you are dreaming of an extravagant fairy-tale wedding, a ritzy rooftop cocktail party (because you're so fancy!), a down-to-earth baby shower, or your next corporate off-site, we have a versatile, beautiful venue that will meet your every need.
Our luxurious reception hall offers you and your guests 1280 sqft of flexible indoor space, cutting edge technology, and breathtaking SoHo views on our Rooftop Herb Garden. All of our amenities and services are COMPLIMENTARY (yep, you saw right!) and guarantee an all-inclusive experience. No hidden fees, no catch - just a great deal. Because YOU are guest at your party, too!
Located inside one of NYC's leading food and nutrition non-profit organizations, God's Love We Deliver, your payment supports our crucial mission to provide free, nutritious, individually-tailored meals to people living with severe illness. Now that's mighty generous of you!
Event Pricing
Day (8am-4pm)
Attendees: 230 maximum
| Deposit is Required
| Pricing is for
all event types
Attendees: 230 max |
$3,000
/event
Pricing for all event types
Evening (4pm-11pm)
Attendees: 230 maximum
| Deposit is Required
| Pricing is for
all event types
Attendees: 230 max |
$6,000
/event
Pricing for all event types
Event Spaces
5th Floor Event Space and Private Terrace
Rooftop Herb Garden
Neighborhood
Venue Types
Features
- Max Number of People for an Event: 120
