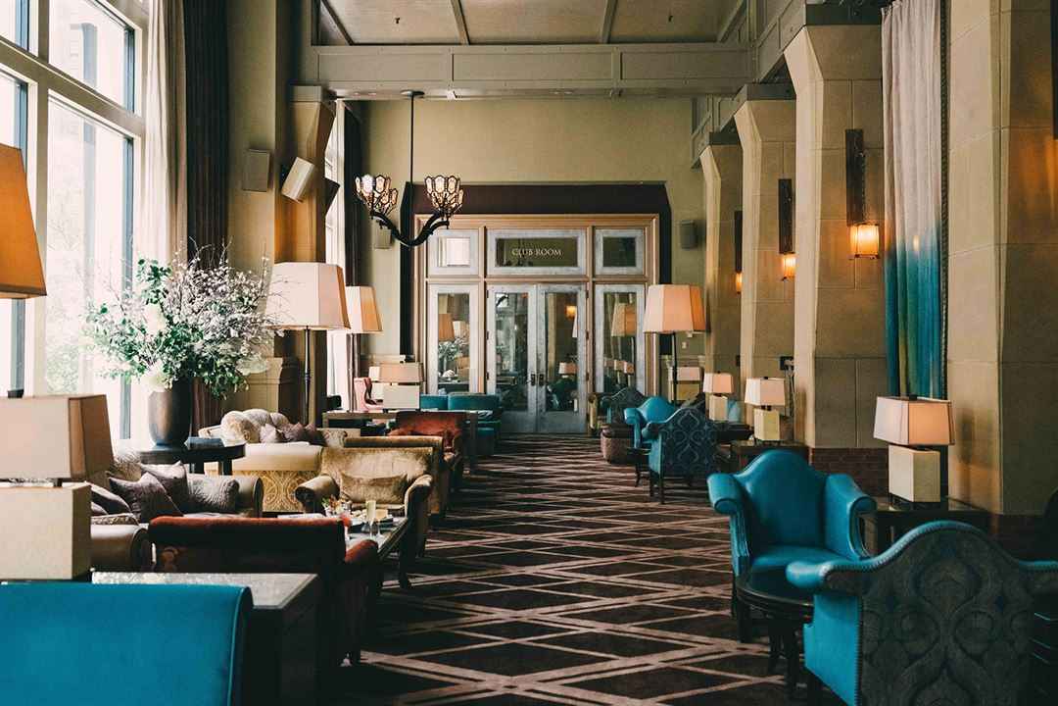
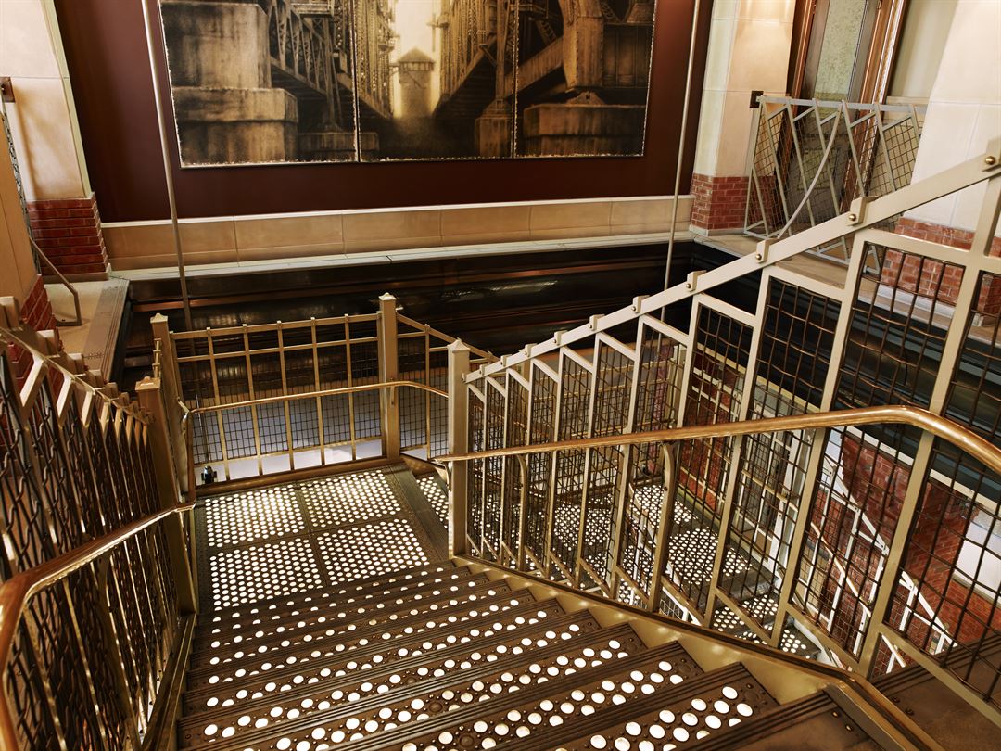
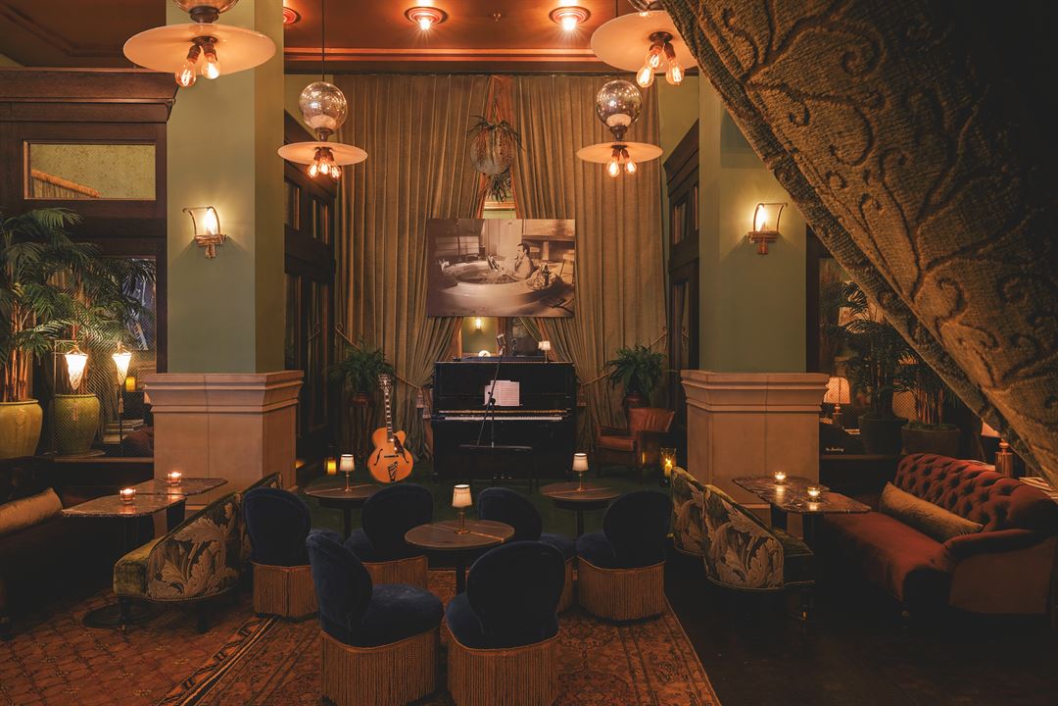
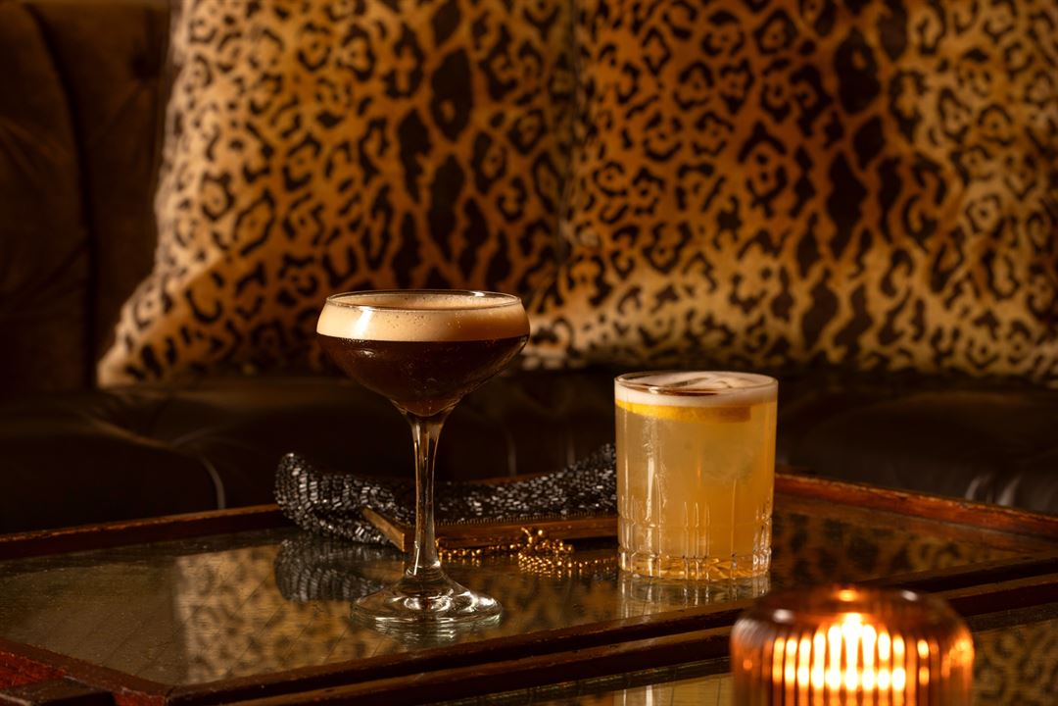
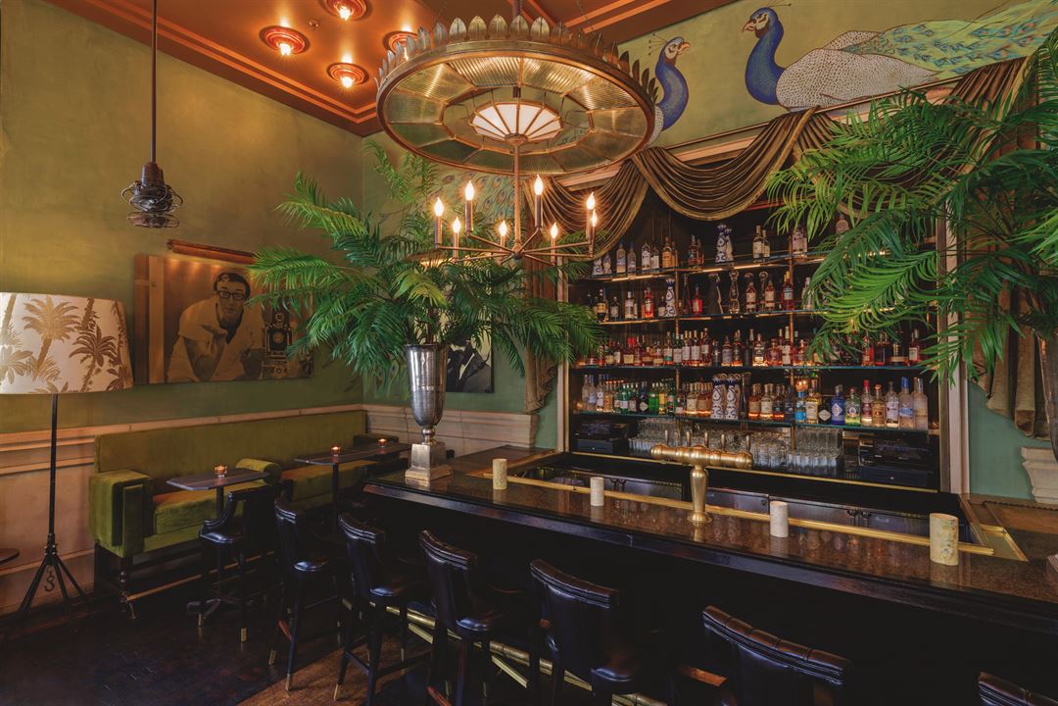




























Soho Grand Hotel
310 West Broadway, New York, NY
200 Capacity
Seasoned New Yorkers know that when it’s time to launch, toast, drink and dance with the best of them, Soho Grand is the place to be. With several stunning indoor and outdoor options, we’re also well-versed in handling both business and social events, including intimate dinner parties, wedding receptions, minimonies and special occasions.
Event Spaces
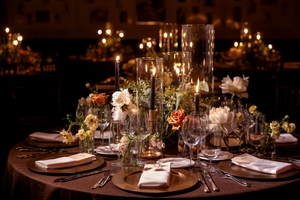
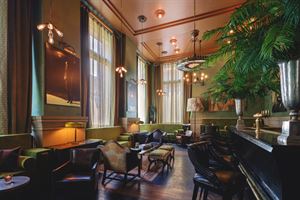
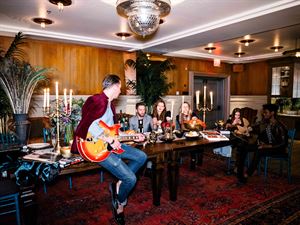
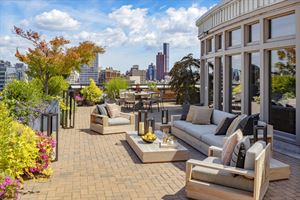
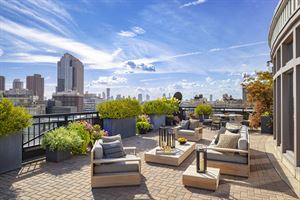
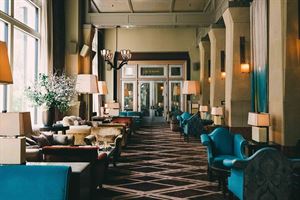
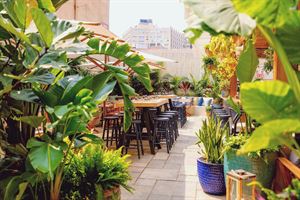
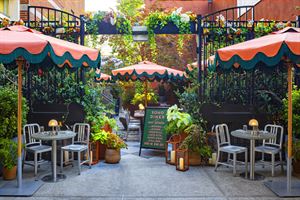
Additional Info
Neighborhood
Venue Types
Amenities
- ADA/ACA Accessible
- Full Bar/Lounge
- Fully Equipped Kitchen
- On-Site Catering Service
- Outdoor Function Area
- Valet Parking
- Wireless Internet/Wi-Fi
Features
- Max Number of People for an Event: 200
- Number of Event/Function Spaces: 8
- Special Features: NEW Gallery Private Event Space Now Available. Rooftop Penthouse indoor/outdoor spaces with stunning NYC views. Retro Diner space with whimsical outdoor garden.
- Total Meeting Room Space (Square Feet): 14,000
- Year Renovated: 2024