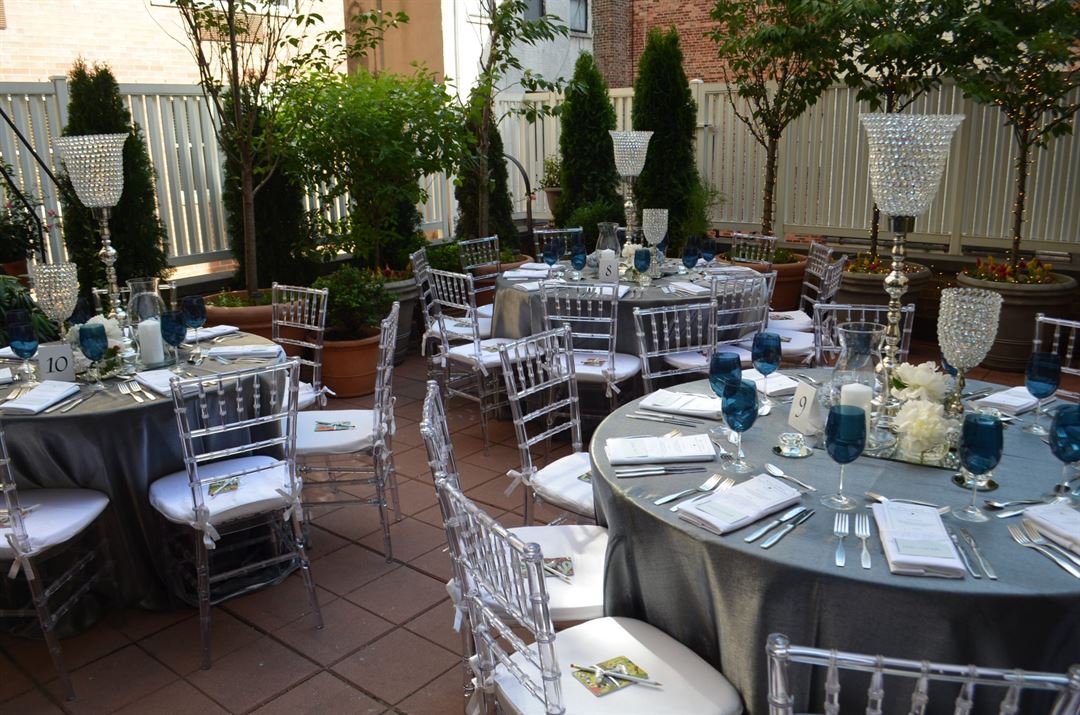
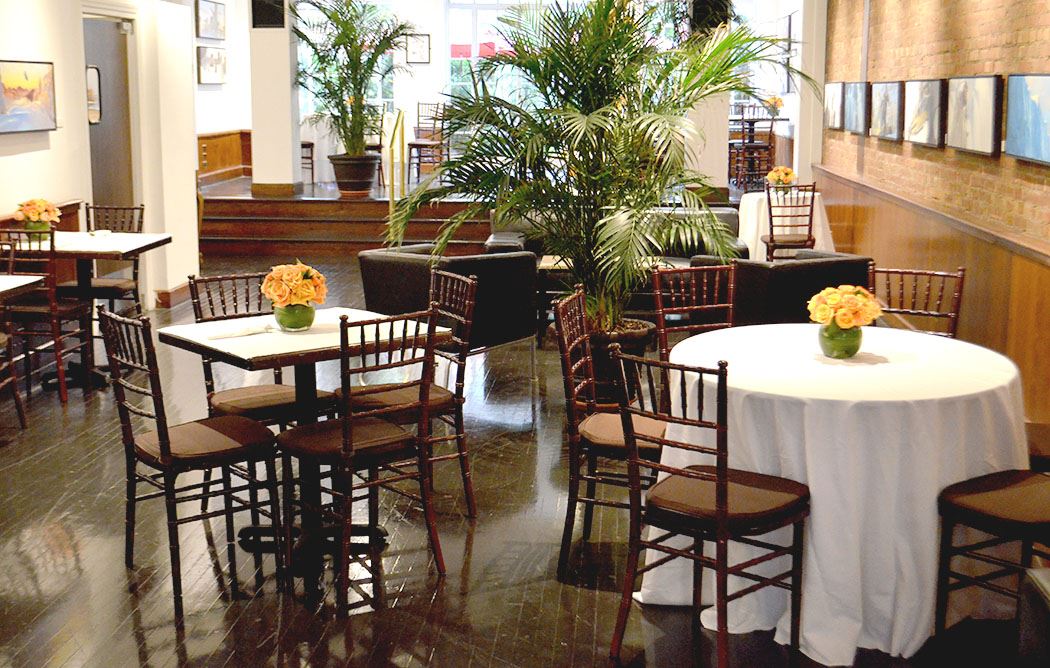

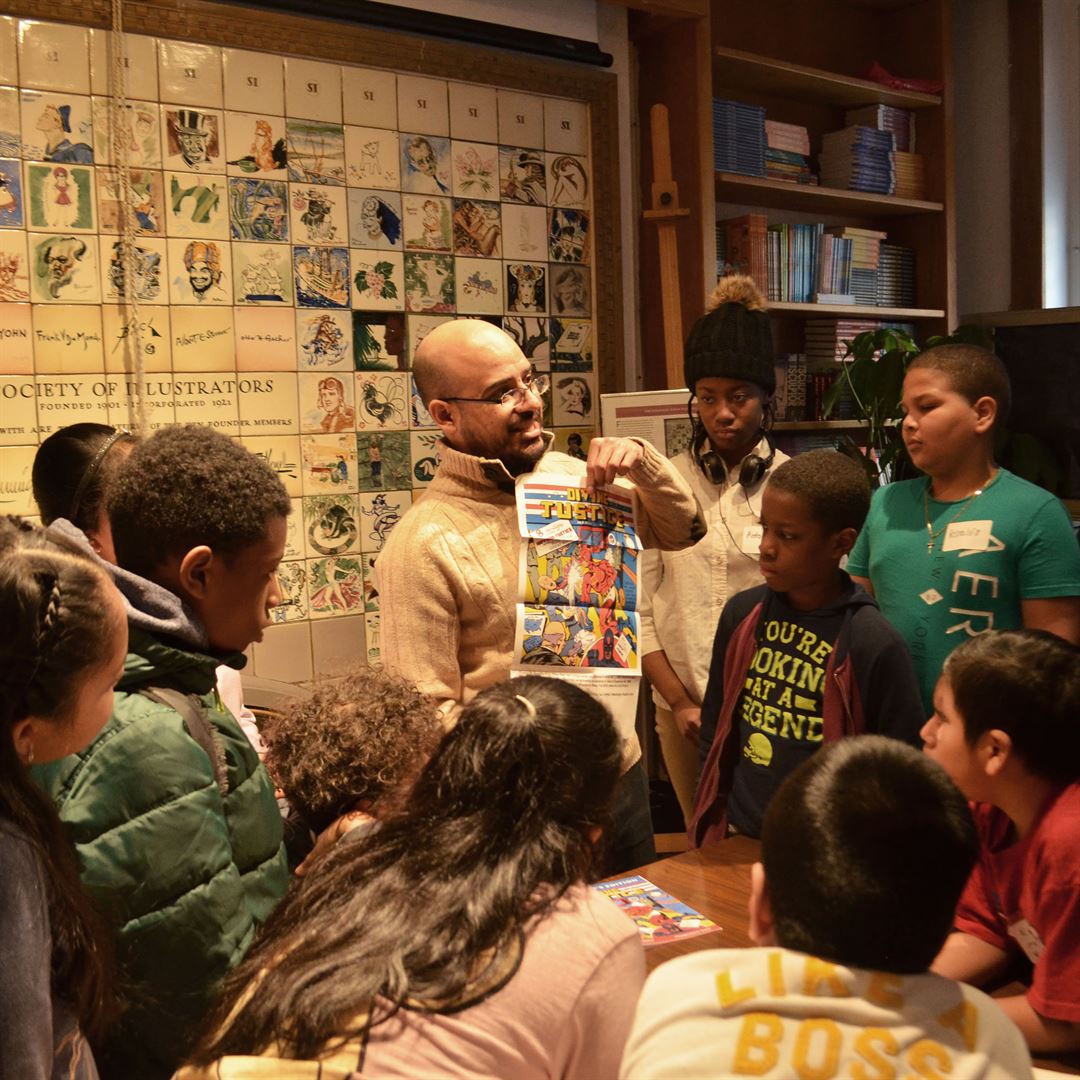
Society of Illustrators
128 East 63rd Street, New York, NY
200 Capacity
The Society is available to accommodate a wide range of private events including family celebrations, weddings, reunions, holiday parties, corporate events, meetings, and more! Choose from any of our four spaces- including the galleries, the Hall of Fame Dining Room, the third floor library and our outdoor terrace – for your next event!
Event Spaces

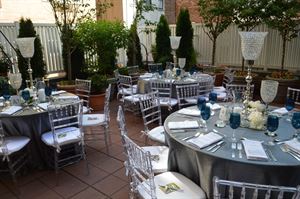
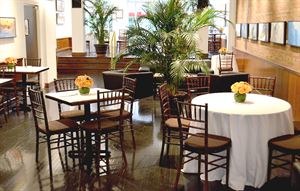
Additional Info
Neighborhood
Venue Types
Features
- Max Number of People for an Event: 200
